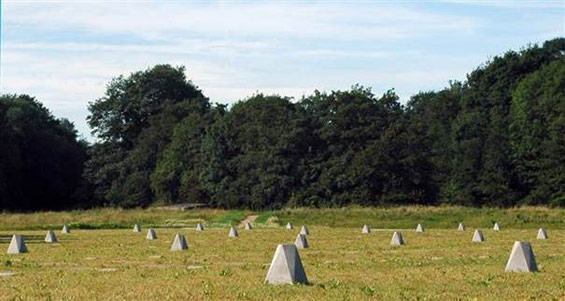
The parking field with tetrahedrons that evoke memories of anti-tank barricades. Parklaan under the instruction of Nieuwe Hollandse Waterlinie project office (New Dutch Waterline) and the Province of Utrecht creatively designed the main entrance of the New Dutch Waterline National Centre (and Limes). The most important challenge was to design a car park for 250 cars and a pedestrain access to Fort Vechten. The design was made in cooperation with the visual artist Paul de Kort.
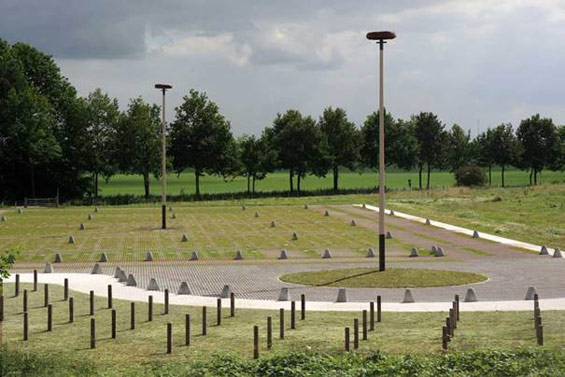
Fort Vechten is undergoing restoration and conversion into the New Dutch Waterline National Centre. The new entrance lies on the south side of the Fort. Starting points of our design where the military order and the low visible profile of military landscapes.
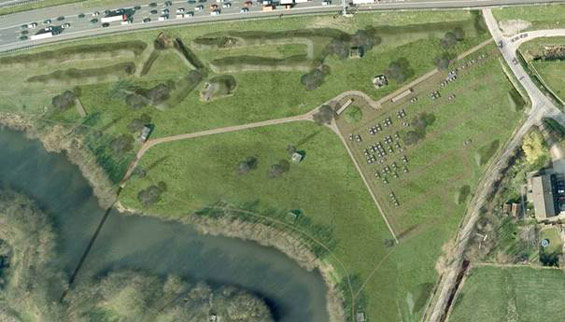
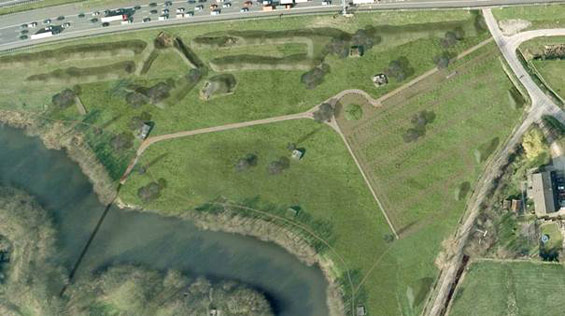
The military landscapes of the waterline practically invisible. Seen from a distance, forts appear to be clumps of bushes, inundation fields are ordinarily meadowlands with cows and hidden roads are ordinary roads with plant cover. Elements from which we can recognise military landscapes include bunkers, dragon teeth and tetrahedrons.

The entrance is designed as a concealed military landscape. Were no cars are present, all one sees is a large field with storks’ nests, a concrete path, a grid of concrete bollards and series of tetrahedrons. The road and parking bays are made of grass gravel tiles, making them practically invisible. The tetrahedrons and parking tiles that mark the parking strips and bays have been specially designed for this location, can be used throughout the New Dutch Waterline. Both the form and material are derived from true anti-tank elements and fort defensive stakes. Bicycles can be parked at a grid of reused concrete poles said are characteristic for the fields around the forts.
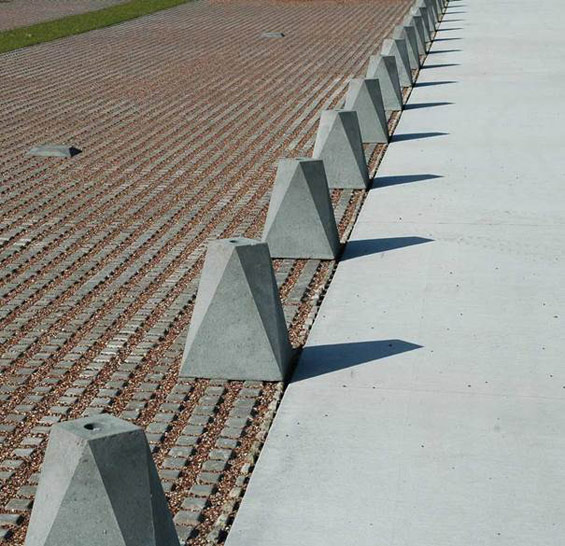
This plan was developed on the basis of the ‘cradle to cradle’ principle. In collaboration with BAM Wegen and other chain partners, a development plan was drawn up that complies as closely as possible with the cradle to cradle principle. Not only was close consideration paid to the soil, water and landscape, but new products were also developed by a number of chain partners.
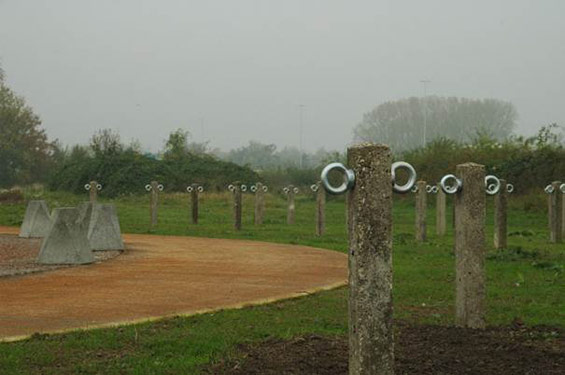

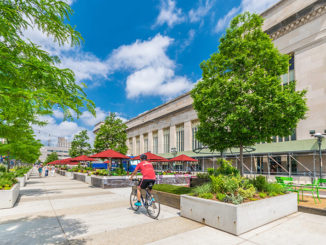

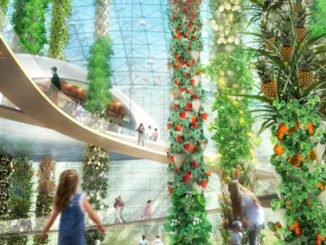
Comments are closed.