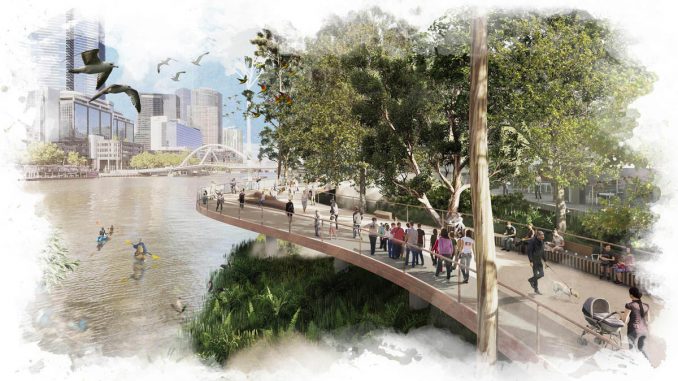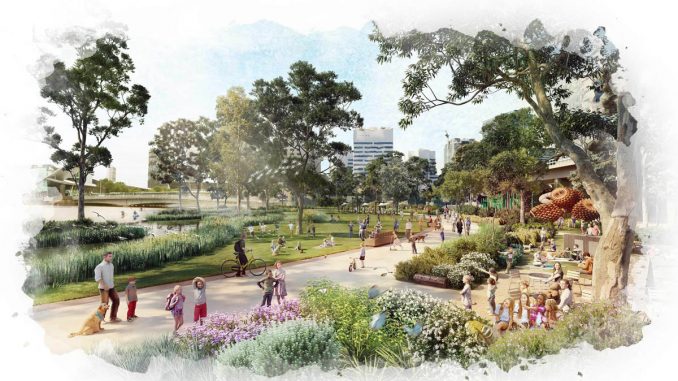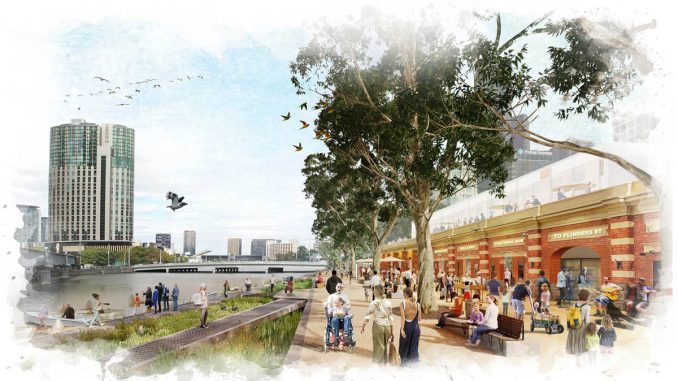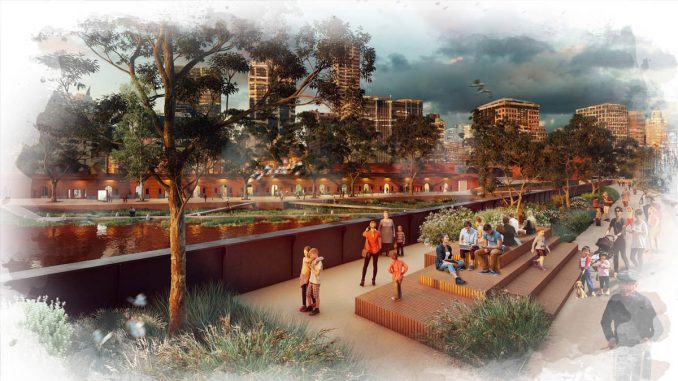
Tree-lined vistas, riverfront boardwalks, event spaces, natural wetlands and cultural meeting places are all part of the latest design ideas for the City of Melbourne’s city-shaping Greenline Project.
The proposed design ideas, created by landscape architecture and design experts T.C.L and Aspect Studios, illustrate the experience of visiting the transformed north bank of the Yarra River – Birrarung.

The Greenline Project will create four kilometres of interconnected promenades, parks, open spaces, native plantings, cultural activations and environmental renewal between Birrarung Marr and the Bolte Bridge.
The project will also feature significant recognition and celebration of contemporary Wurundjeri culture and heritage.

Covering all five precincts of the Greenline Project, the design proposals have been prepared for community feedback as part of ongoing work to develop the draft Greenline Project Masterplan – which is scheduled for completion in the coming months.
Design ideas for each precinct include:
Birrarung Marr Precinct (Birrarung Marr, Federation Vaults, Flinders Walk)
- Seasonal cultural events and performance spaces
- Uninterrupted views of the river and Southbank with an expanded riverside promenade
- Terraced steps for casual use and an enhanced riverside dining experience
The Falls Precinct (Sandridge Bridge, Banana Alley Vaults, Turning Basin, Enterprize Park)
- A new linear park next to Sandridge Bridge
- An ecological rivers edge and floating pontoons
- Upgrades to Enterprize Park and new wetland habitat for local wildlife
- Ground floor artistic and cultural institutions and rooftop restaurants and cafes at the Banana Alley Vaults

River Park Precinct (Batman Park)
- Expanded open space and lawns
- New activities space under the Flinders Street viaduct
- Ecological wetland experience and neighbourhood nature play destination Maritime Precinct (Crowne Plaza, Seafarers River Frontage)
- Improved boating access and amenities
- Increased activation of the Crowne Plaza ground floor riverfront
- Artistic interpretations of the site’s maritime heritage at Seafarer’s Shed
Saltwater Wharf Precinct (Collins Wharf Park, Collins Street and North Wharf Road River Frontage)
- A new park featuring new plants, trees and seating
- Improved boating and fishing access and amenities
- Raised waterfront platforms and enlarged promenade
The proposed design ideas have drawn inspiration from internationally renowned waterfront transformations, including the Brooklyn Bridge Park in New York, the Park de Docks in Paris, the Auckland Waterfront in New Zealand and the Seattle Waterfront.
If endorsed by Councillors, the proposed designs will go to community consultation via Participate Melbourne and will be used to inform the draft Greenline Project Masterplan.
The release of the latest designs follows Council’s endorsement of the Greenline Project business case last year.
Prepared by Ernst & Young, the business case estimates a benefit to cost ratio of $3.29 for every dollar spent, with the project expected to attract an additional $1.9 billion of private sector investment.
The Greenline Project is expected to create more than 3,400 jobs during construction, more than 6,400 ongoing jobs by 2042, and attract more than 1.1 million additional visitors to the city every year.
Greenline Project Images: Courtesy of ASPECT Studios
