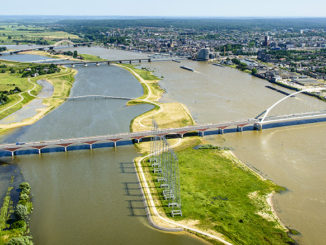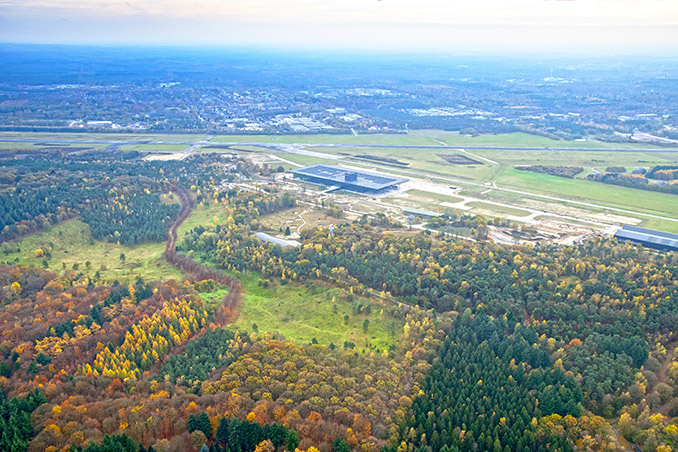
The Soesterberg Airbase, previously closed to public access, National Military Museum. The museum building itself, and the surrounding natural landscape, seamlessly merge into one another to create an accessible, informative and reflective space where the public can learn more about the history of the Dutch armed forces.
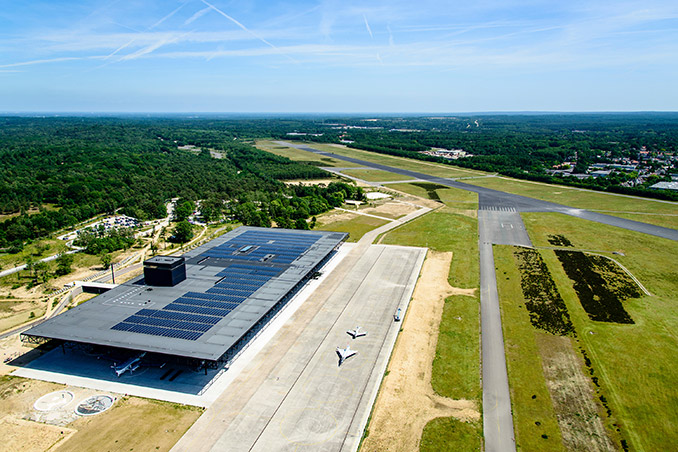
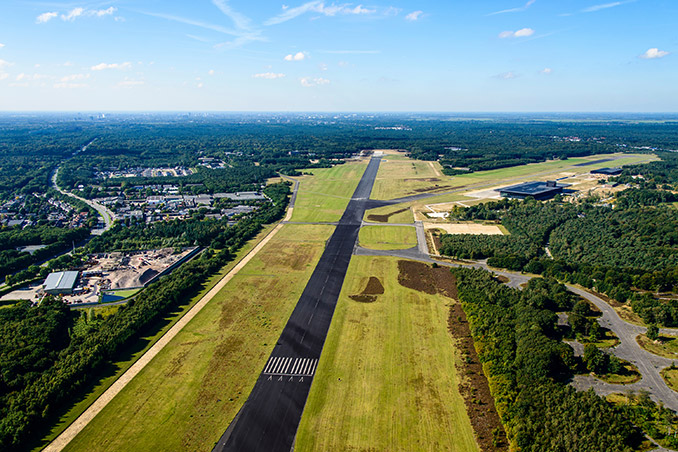
The National Military Museum (NMM) was created through the merging of the former Army Museum and the Military Aviation Museum. The plan has been created and realised by the Heijmans Consortium, contracted through a so-called DBFMO contract (Design, Build, Finance, Maintain and Operate). This means that in addition to the design and realisation of the project, the contractor (Heijmans) is also responsible for the maintenance of the grounds and museum for the next 25 years.
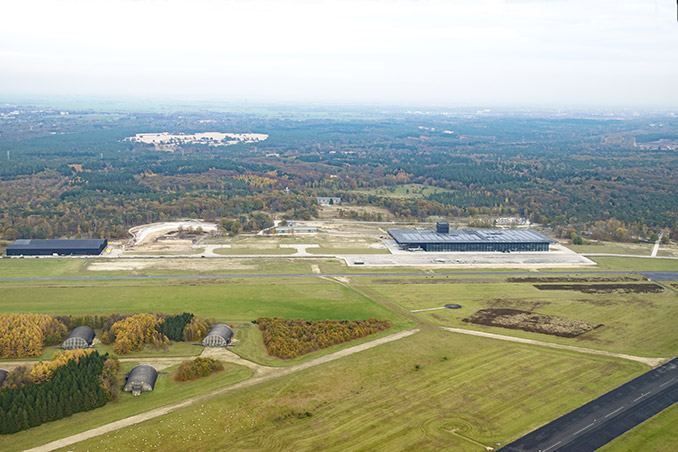
The Soesterberg museum quarter represents an important historical location in Dutch military history, as the Dutch aviation base in WW2 and during the Cold War. The landscape plan designed by H+N+S integrates aspects of this unique history in the surrounding natural landscape. This involved a complex balancing act between the cultural, historical and ecological values of the site, and the recreational and education aspects of the project.
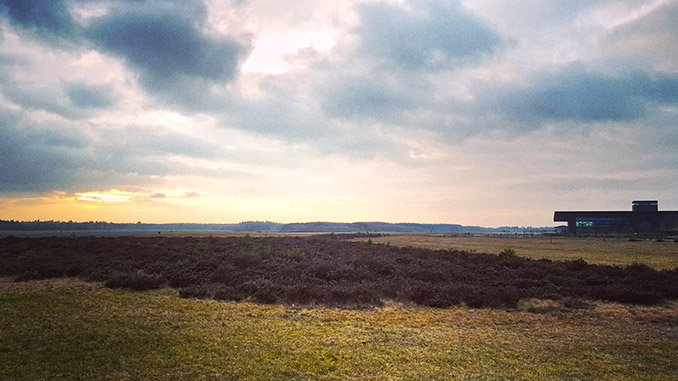
An important consideration was the creation of a new museum building that would be able to effectively and aesthetically tell the story of Dutch military history, and also display a large collection of artefacts. A large and sturdy building of 100 x 250m was designed, which matched the vast scale and openness of the former air base and, therefore, naturally fitted in the context of the landscape.
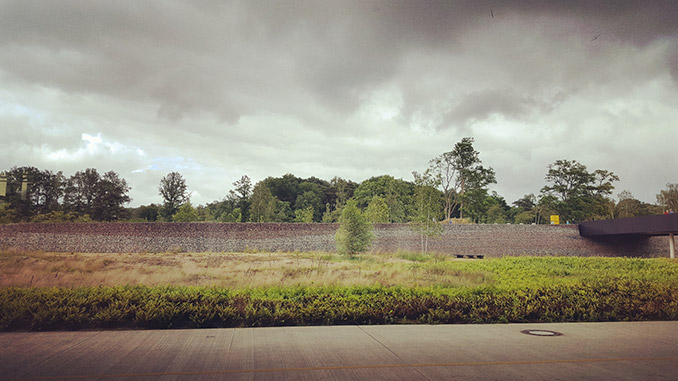
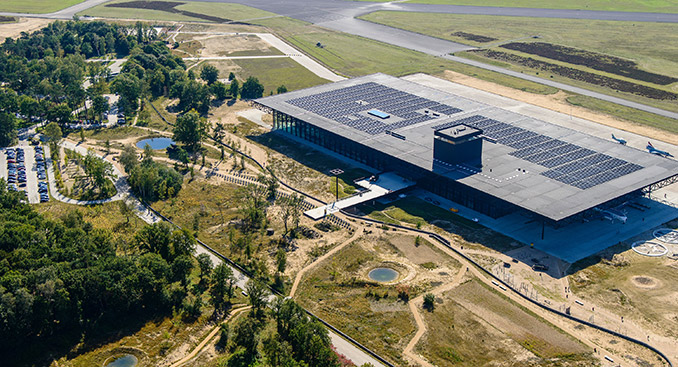
The museum is aligned with the old runway and stands exactly on the site of four ancient T2 hangars. The large-scale runways, the panoramic view, and the openness of the landscape dominate one side of the museum building. The other side is characterised by dense forest, with a scattering of bunkers, shelters and sightlines. The position of the museum within the landscape, therefore, gives expression to the air and land aspects of Dutch military history.
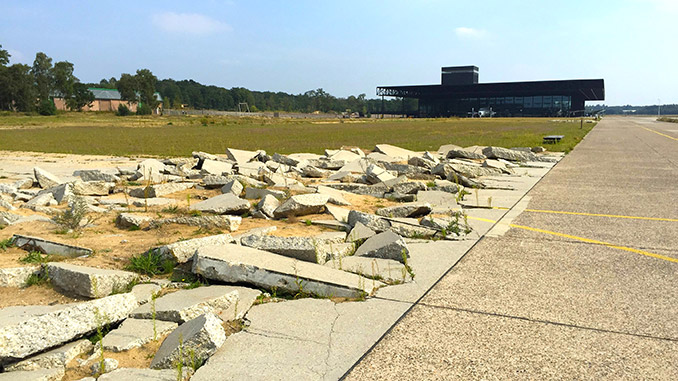
The sides of the museum building are all transparent, so that the surrounding landscape can serve as a backdrop for the exhibited collection pieces. The experience of the museum visitor continues outside the building, as they walk through a landscape littered with military relics and sites such as bomb craters and old bunkers. These features were left mostly in situ in the landscape, with very few additions necessary.
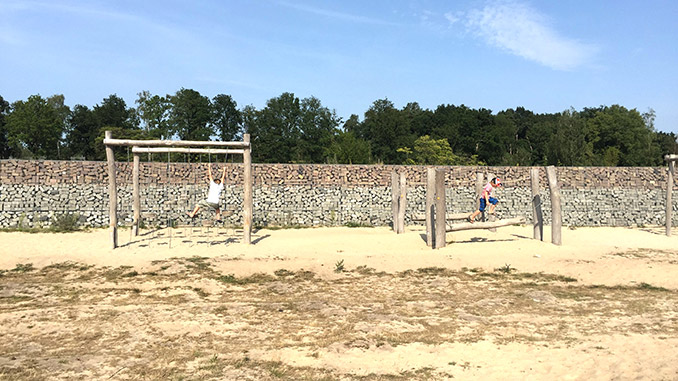
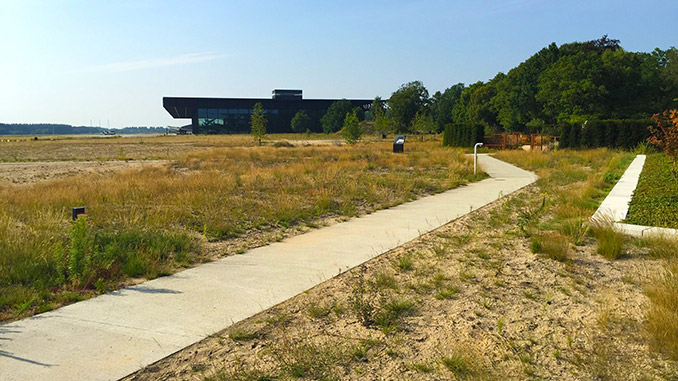
As they walk through the surrounding landscape, visitors are already experiencing aspects of Dutch military history. Old German command bunkers are visible to visitors, and bomb craters remind visitors of the German occupation and the Allied bombing at the end of the WW2. The craters, in addition to their aesthetic and educational value, have a practical function. They also serve as water collection points and therefore, create a special micro-ecological environment.
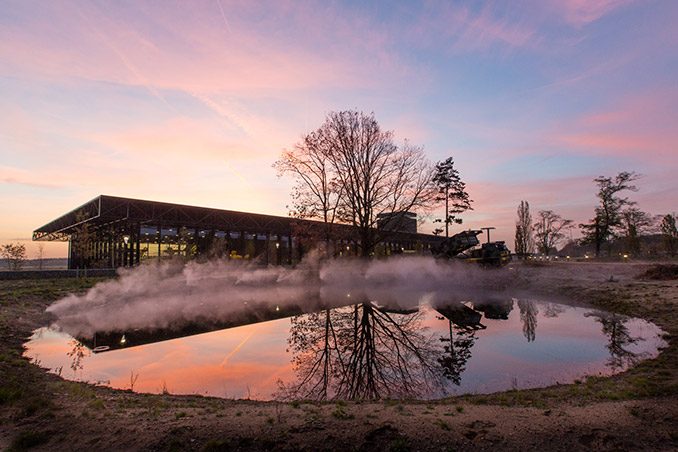
Throughout the grounds, there are also a number of monuments and memorials. These monuments play an important role in the annual ceremonies of the Royal Air Force. H+N+S also included a Zen Garden and a Parade Square in the design plan, both for remembrance and for ceremonial use.
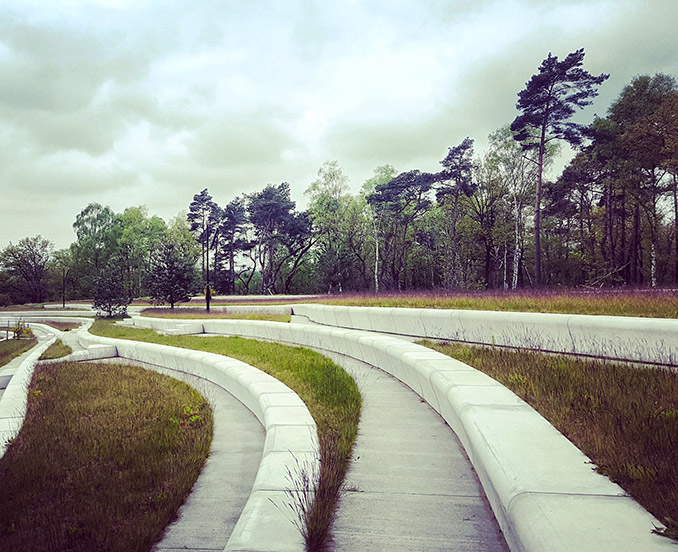
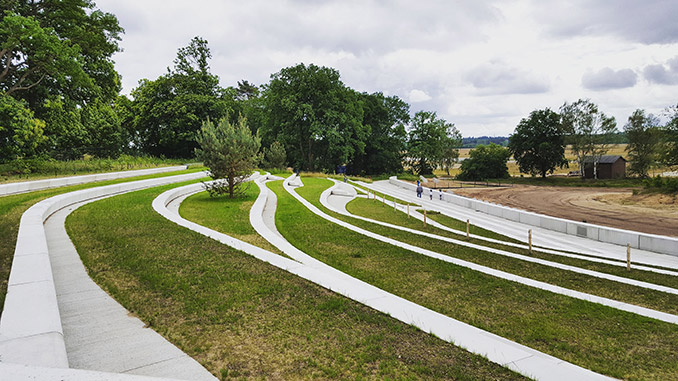
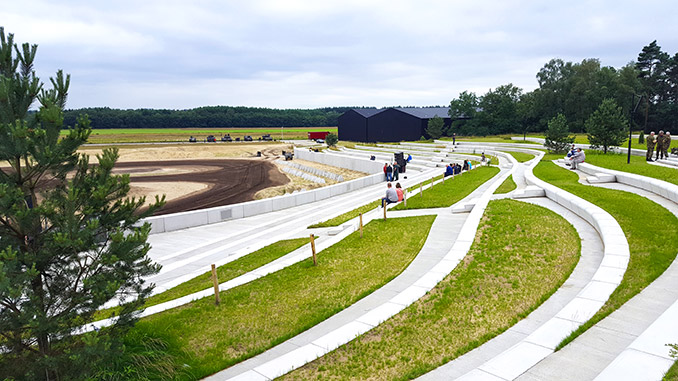
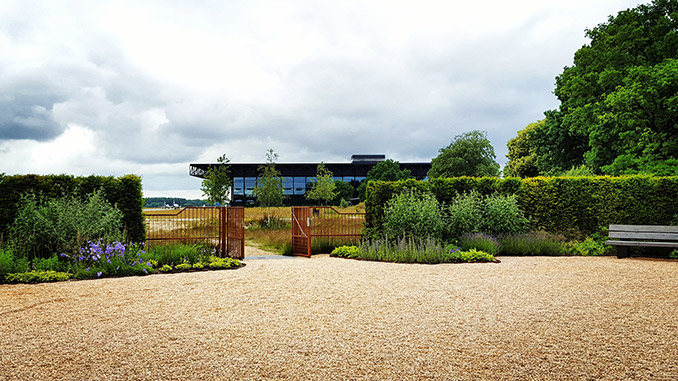
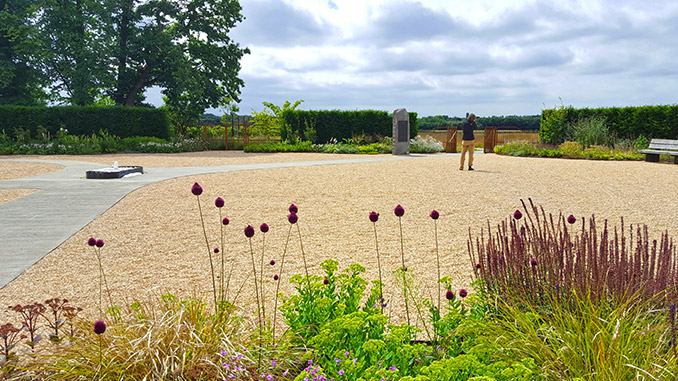
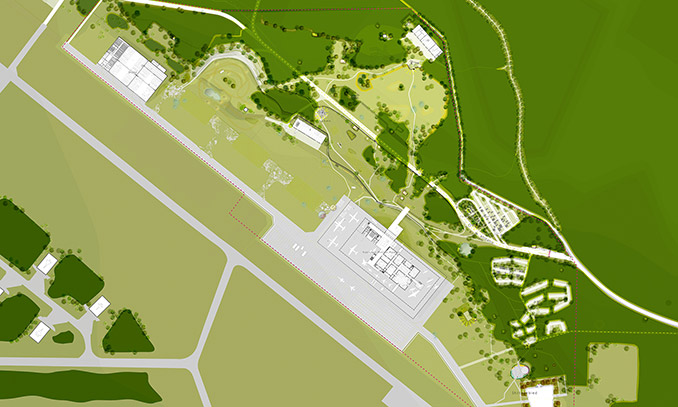
National Military Museum | Soesterberg, The Netherlands | H+N+S Landscape Architects
Design Firm | H+N+S Landscape Architects
Visuals | bmd3d
Aerial impression | H+N+S Landscape Architects
Photos | Siebe Swart / Anne Reitsma / H+N+S
Plan | H+N+S Landscape Architects
Team
Felix Claus Dick van Wageningen Architecten (architect)
Kossmann.deJong (exhibition architects)
Heijmans PPP (contractor)
Buiting Advies (ecological consultancy)

