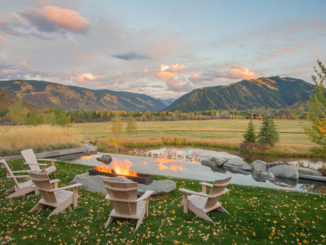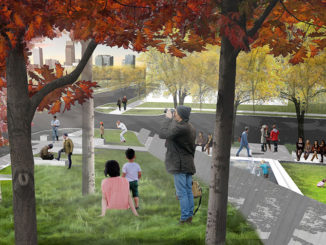
MVRDV partnered with Traumhaus, a housing producer which focuses on low-cost high-quality homes based on standardised elements, to design 27.000m2 of housing, gardens and public spaces. The scheme is situated in Funari, one of five districts in a major re-development of the Benjamin Franklin barracks in Mannheim. The new village is a catalogue of dwelling and garden typologies, a huge set of variations on Traumhaus’ original design, each designed to support a different type of household and demographic. The collaboration combines tradition with extravaganza, experience with experimentation, quality with quantity, sharing the ideal of variety and social access with innovation and realisation. Through encouraging a range of different inhabitants to live in the area MVRDV hopes to transform the modern idea of village life with segregated households, into a rich diverse community where individuality and quality of life are paramount.
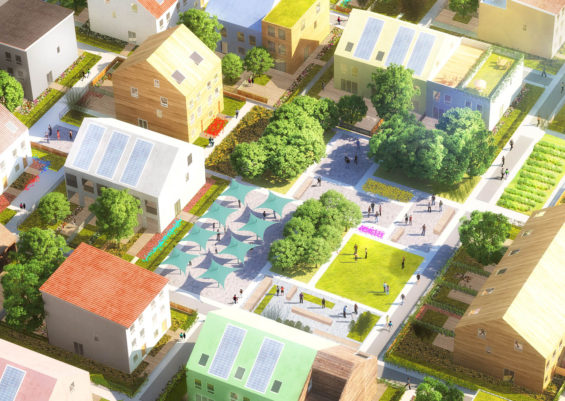
Boundaries disappear between the surrounding park and the fully pedestrianised ‘village’. The green spaces dissipate into a network of paths through and around the site, which open out into sports parks or themed eco-environments such as fruit alleys or butterfly gardens. Each household also has a unique private garden whose typologies vary much in the same way as the houses, handpicked by the residents to provide the outdoor living that suits them; whether it be for the children to run around or for growing vegetables. These gardens though are really just an extension of the park which permeates through the site.
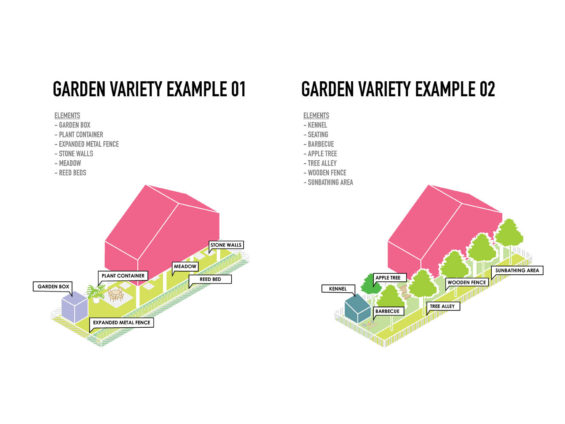
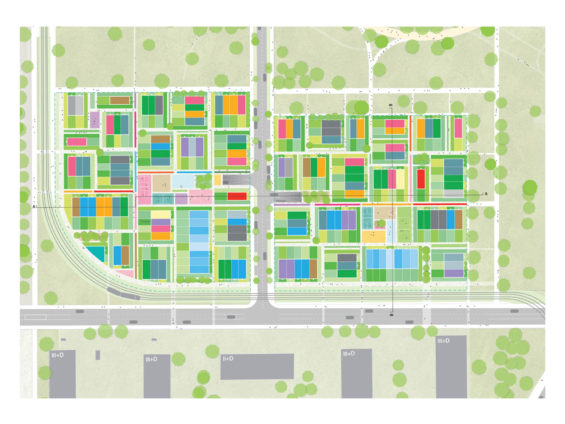
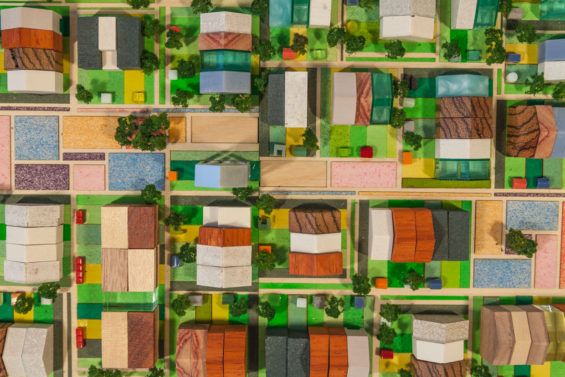
Whether it be students or the elderly; individualists or large families, MVRDV’s design fulfils the individual needs of Funari’s inhabitants by not only giving them a house that suits their living needs perfectly, but by offering them complete individuality with their dwelling. Vegetated houses appeal to the budding eco-family, whilst stilt houses for starters open up the ground floor for future expansion. Monochrome wooden houses could be for the traditionalists, or the single storey tent-house for the elderly. Two larger apartment blocks combine various models, student housing and the elderly for example, in order to encourage diversity on an even more local scale. The houses, split into five main categories, will be arranged based on a predefined ratio of living types. This method means that diversity is inevitable and, unlike in most residential area, gentrification or community isolation will be avoided.
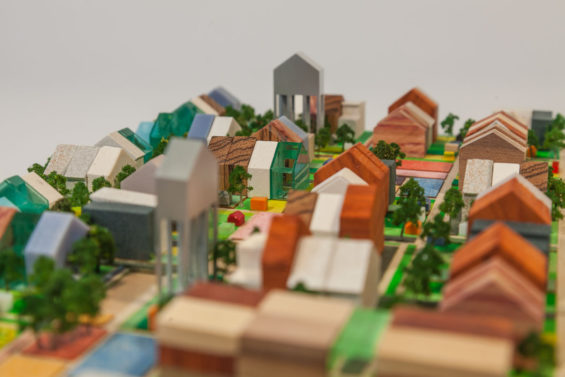
Despite the pedestrianisation of the scheme, residents will have no issues accessing their properties by car because of the subterranean parking situated underneath the entire scheme. This enables the ground level to remain safe, green and family friendly. Residents are however encouraged to use the tram line which runs adjacent to the development. Access for emergency vehicles have also been designed into the development.
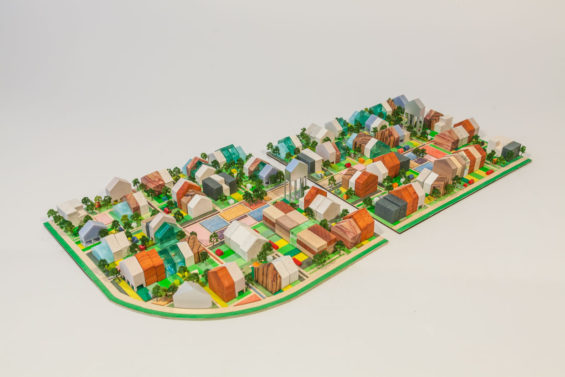
TRAUMHAUS FUNARI
Location | Mannheim, Germany
Project Credits
Design Firm | MVRDV
Design Team | Winy Maas, Jacob van Rijs and Nathalie de Vries with Jeroen Zuidgeest, Markus Nagler, Johannes Pilz, Christine Sohar, Philipp Kramer, Paul Dolick, Antonio Luca Coco and Matteo Artico.
Partners | Traumhaus
Year | 2015+
Size & Program | 27.000m2 residential masterplan
Budget | Undisclosed

