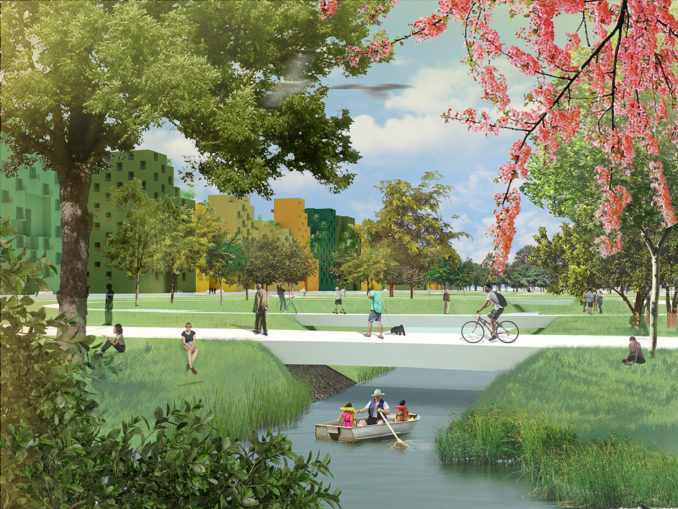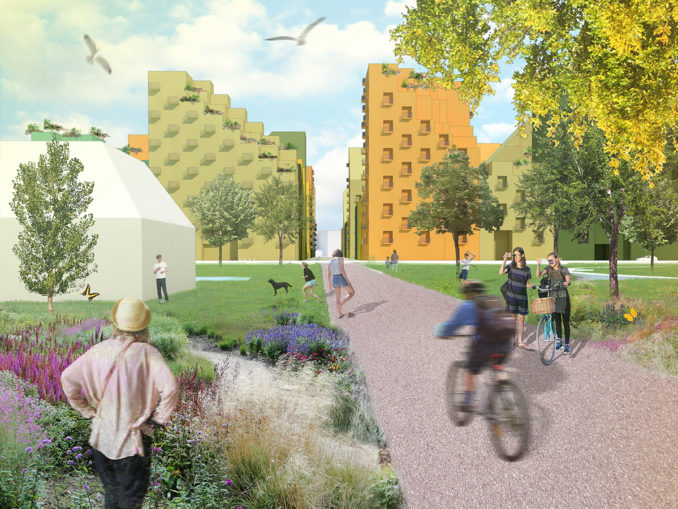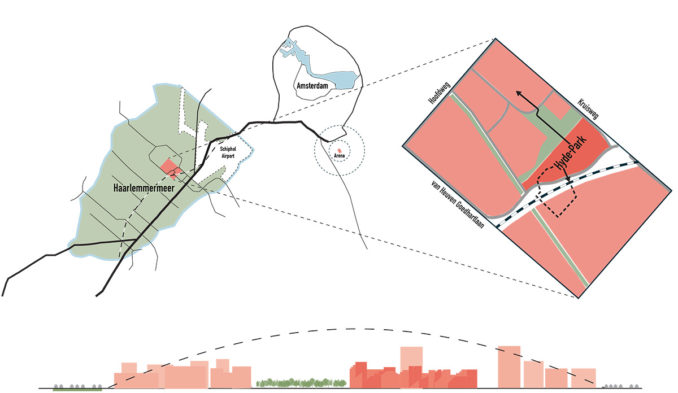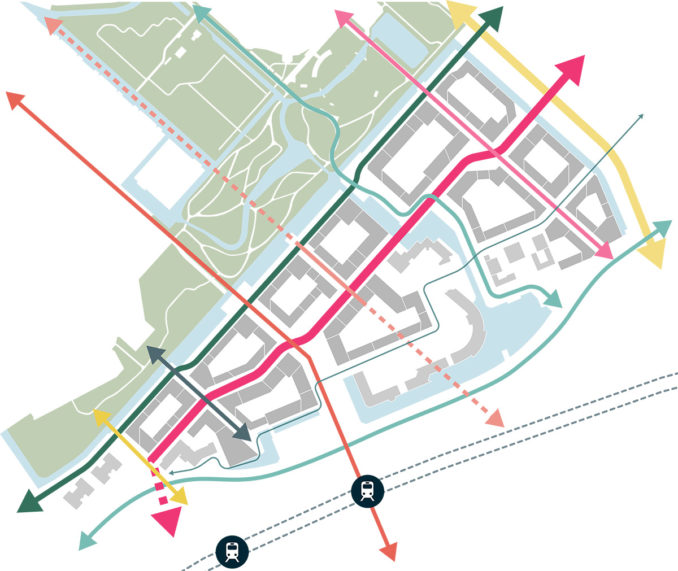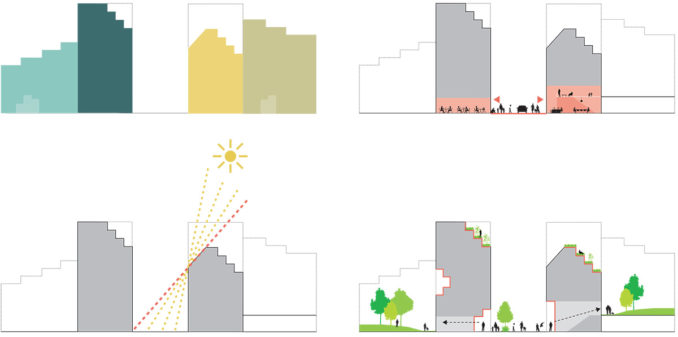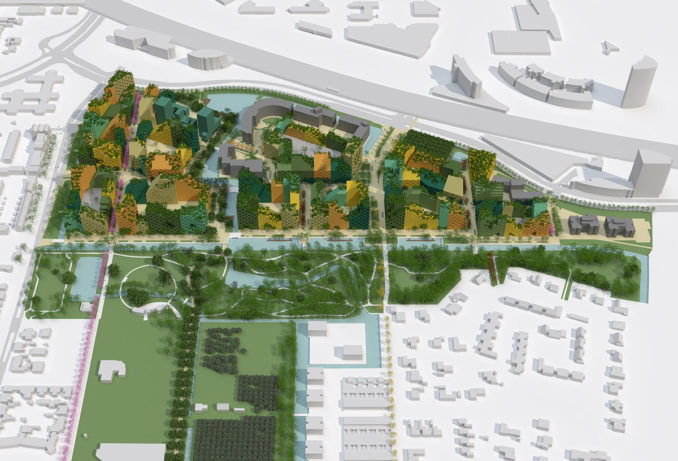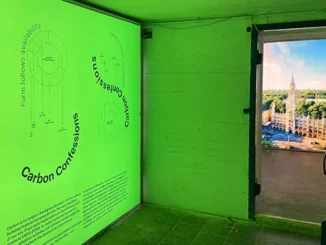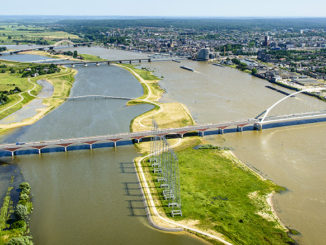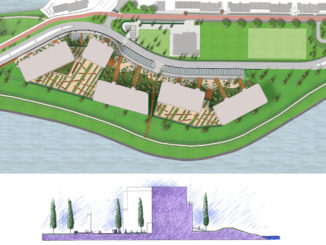Hyde Park will become a popular residential area in the Amsterdam region, due to its central location and MVRDV’s vision introducing high quality housing and commercial facilities. This will create an important urban development for the area of Beukenhorst-West, located between the train station and centre of Hoofddorp which has remained until recently, a desolate office park with vacant spaces.
By creating high-quality buildings with sound-proof indoor gardens, a sunny and new green city district is achieved. A key feature of MVRDV’s vision for Hyde Park are the ‘cuts’ in the buildings which result in maximum sunlight and park views for residents. Diversity is further achieved by dividing building blocks into various ‘Hoofddorp houses’. The masterplan contributes to upgrading Hoofddorp into a future-proof and vibrant city where work, living and recreation coexist.
The development of Hyde Park compacts the centre and prevents the development of expansion districts, which means Haarlemmermeer can remain green.
Hyde Park will be integrated into its surrounding and its original polder structure will be restored whilst shopping centre lines extended to aid walking and cycling routes between the shopping centre, park and station. Each avenue will have its own character, whilst the main street is designed as a boulevard with wide tree-lined sidewalks and restaurants. Cycling, walking and socialising are a key feature of the ground areas, a car-free zone.
A group of architectural firms have been appointed for the development of the blocks, including Barcode, Team V, MVSA, Manuelle Gautrand and Studio Nine Dots. MVRDV will supervise the architecture as well as the public space design, in consultation with the municipality. MVRDV previously designed masterplans for Barcode Oslo, Almere Floriade, and the urban plan and an apartment complex in Bastide Niel Bordeaux, which is currently under construction. Hyde Park is a joint venture of Snippe Projecten B.V. and IC Netherlands B.V
Credits
Location | Hoofddorp, The Netherlands
Client | Snippe Projecten B.V. and IC Netherlands B.V.
Programme | 400,000 m² residential, office and amenities
Year | 2017+
Architect | MVRDV
Principal-in-Charge | Winy Maas
Partner | Jeroen Zuidgeest
Design Team | Emilie Koch with Olivier Sobels, Rugile Ropolaite, Roxana Aron, Tomasz Crompton, Claudia Mainardi, Guillermo Corella and Francesca Po
Copyright | MVRDV 2018 – (Winy Maas, Jacob van Rijs, Nathalie de Vries)
Images | © MVRDV

