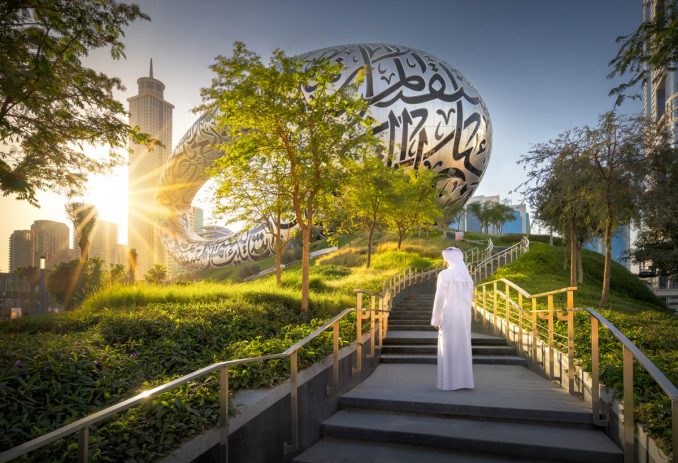
The Museum of the Future is ‘held aloft’ by an ingenious landscape that pushes technological boundaries in exploration and evolution of innovative sustainable strategies.
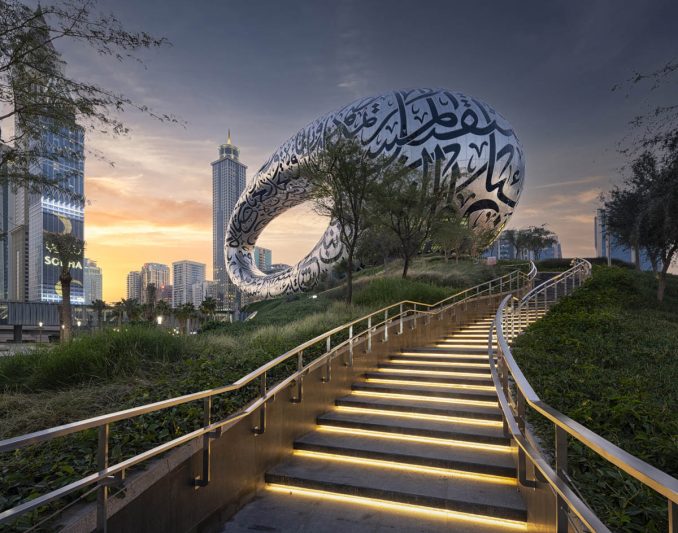
Architecturally integrated, the landscape forms the Museum ‘skin’ over the lobby, auditorium, cafés, restaurants, retail, parking and building services. The illusion is of a sculpture resting lightly on the landscape. Intelligent technologies are employed to suspend irrigated root zones that collect and recycle excess water providing a lushly planted ‘hill’ – an arresting counterpoint to the urban context. Steps and walkways encourage exploration, giving visitors a unique city view from a native landscape of grasses and acacias, creating a memorable journey beneath one of the ‘most beautiful museums in the world’. (National Geographic 2021)
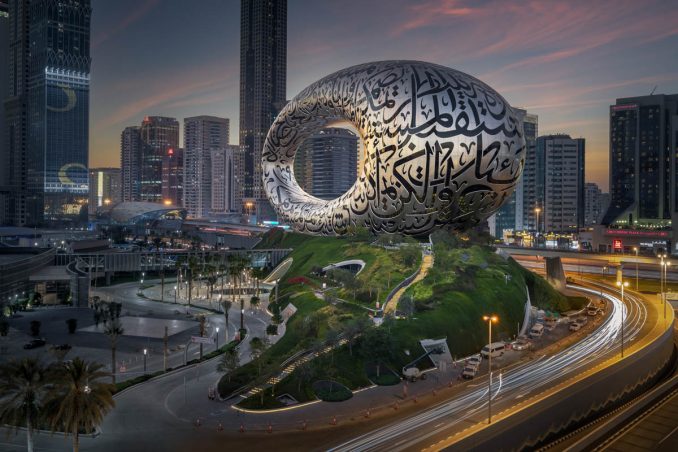
Care was taken to relate to the adjacent buildings, roads and metro and to interface with existing public realm. Connecting bridges from the metro punch through the landscape and out into the museum. At the entrance plaza, visitors find a tranquil mirror pool reflecting the building’s Arabic inscriptions; starting from the pool centre, a timeline spirals into the building, symbolising evolution of ideas from the past and entering the Museum where the future awaits. Dramatic ‘eyebrow’ entrances merge with the landscape creating a harmony of architectural form.
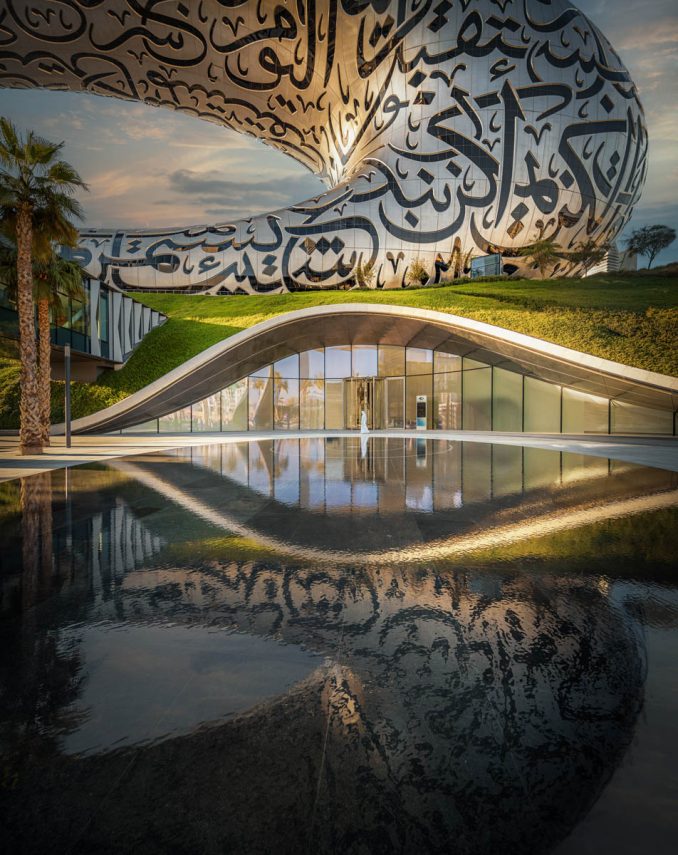
The >60degree slopes required design innovation to suspend the soil ‘carpet’; at these angles soil weight no longer holds it in place. Green wall technology and recycled material geocell systems retain and stabilise the slopes alongside specialised in-line drip irrigation systems using grey/treated sewage water. These elements sit within the engineered ‘sandwich’ that drapes the mound in its xerotropic living carpet.
Sea-purslanes (Sesuvium) related to those found by the Middle East’s saline coast, ‘green’ the ‘mound’; quick growing, they are tolerant of heat/salt and require minimal irrigation.
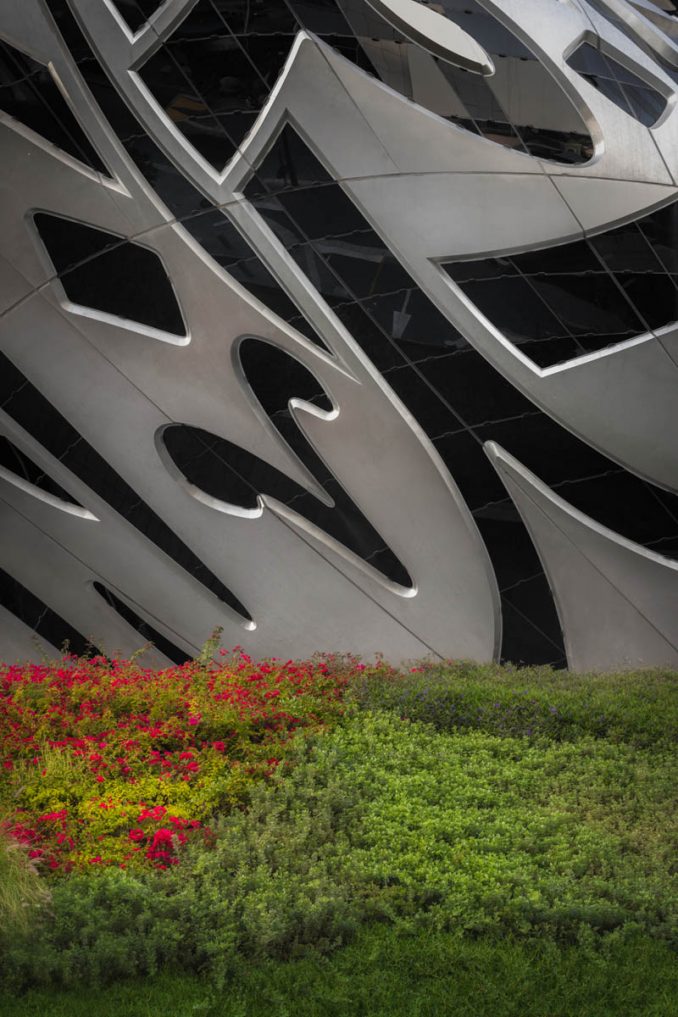
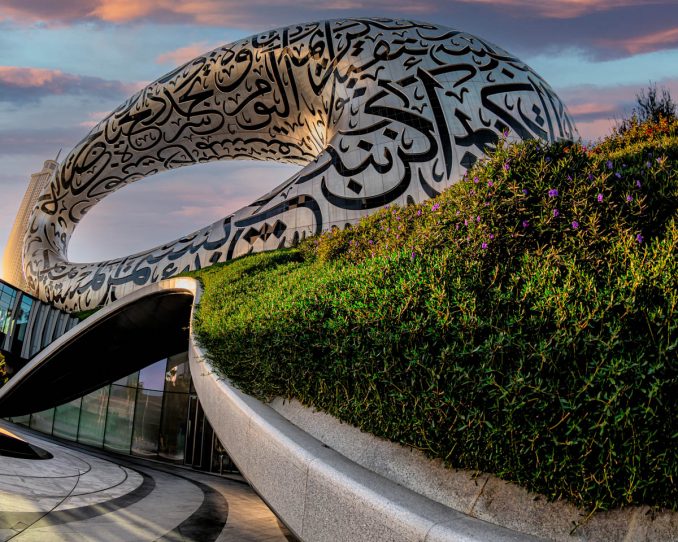
Against this ‘carpet’ are striking native trees: Ghaf (Prosopis cineraria), Zizyphus spina-christi and Acacias are perfectly adapted to local conditions. Their abundant flowers and fruits support native bees and birds. Grasses and ground covers such as native Cenchrus ciliaris, Zygophyllum and Sporobolus spicatus provide seeds for Hoopoes and White-eared Bulbuls.
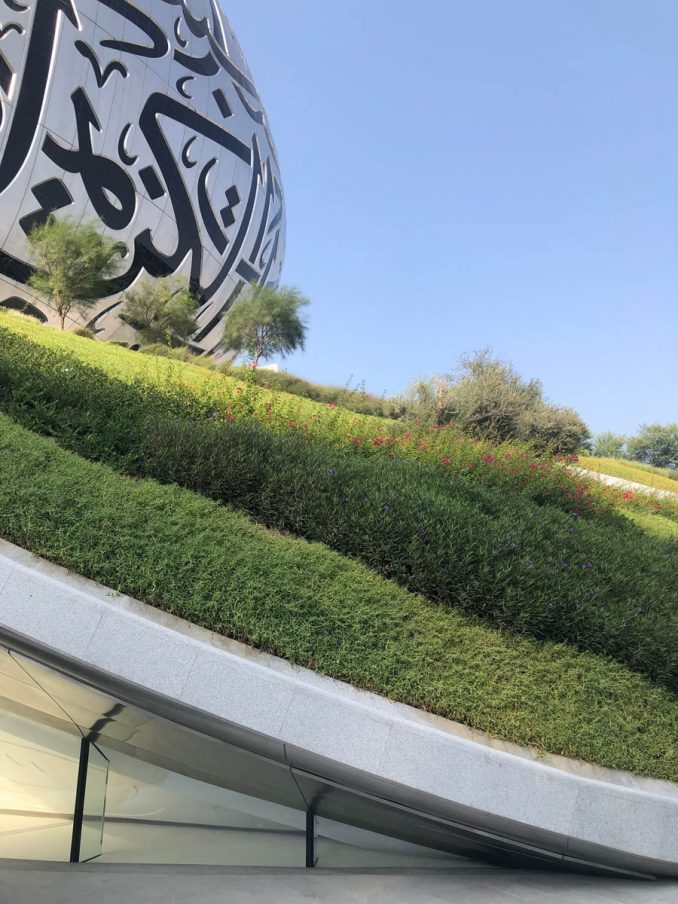
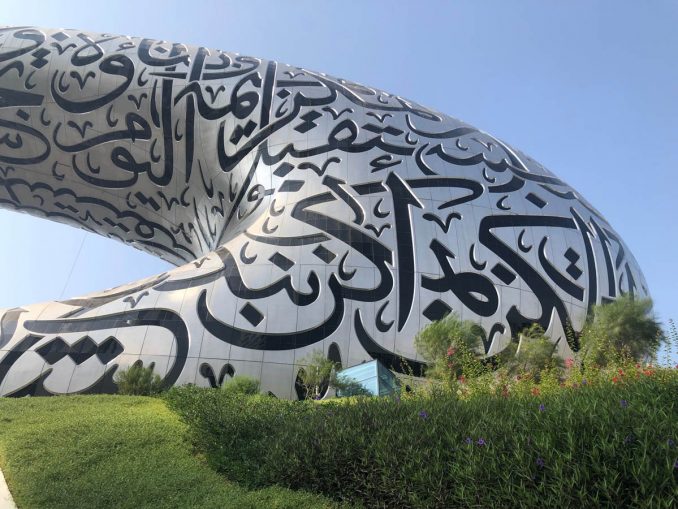
Structural loads on the building were minimised by keeping soil layers thin and filling pockets of the concealed structure with lightweight expanded polystyrene (EPS) geofoam. In addition, cocopeat (bio-product) and lightweight perlite improve the soil’s water holding capacity.
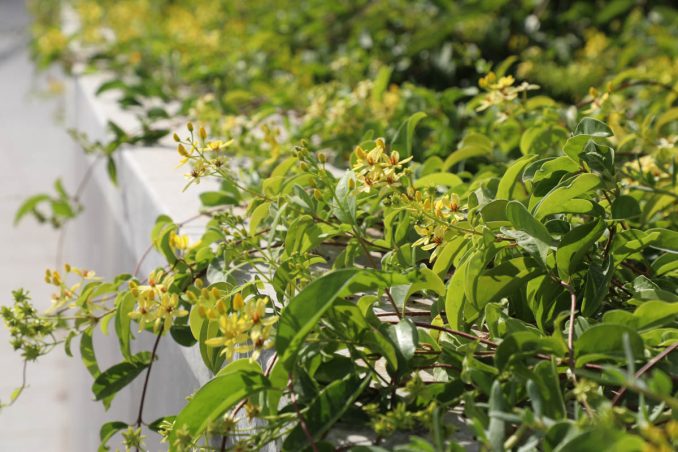
Given high regional temperatures and extreme topography, the evolution of LEEDv3 Platinum compliant planting strategies was challenging but was in fact exceeded. Plant selection with low water requirement was key, in addition to design of smart irrigation systems that automated water application based on data from soil moisture sensors and local weather stations. Concerns about rapid loss of irrigation water from root zone run-off on the steep slopes was counteracted with frequent ‘bursts’ of water minimising wastage and evaporation, whilst subsurface geocells allow excess irrigation/stormwater to be harvested
and recycled on site. The integral irrigation system reduced water use by 30% from the designed system, contributing to the mound’s success.
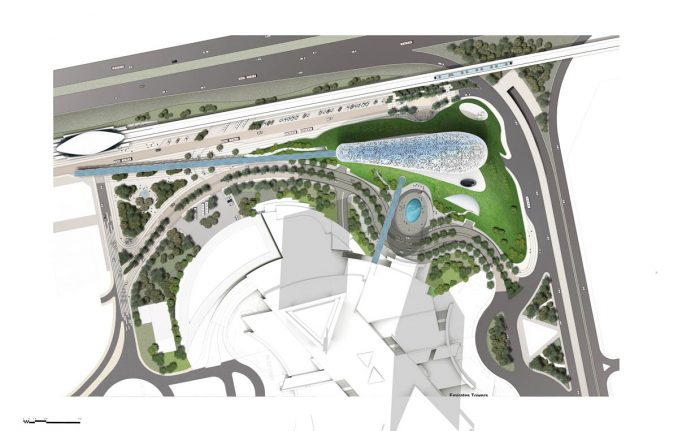
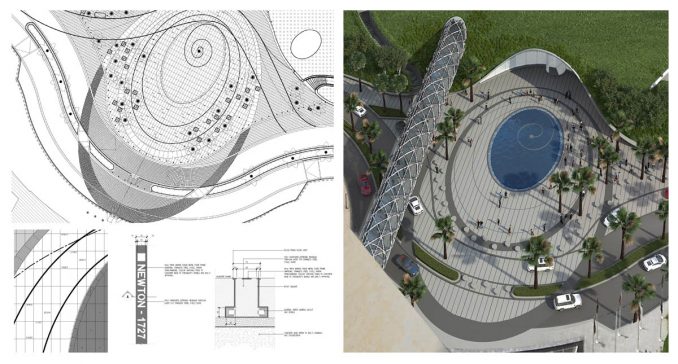
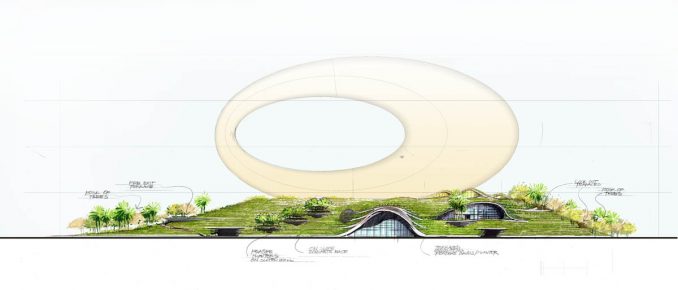
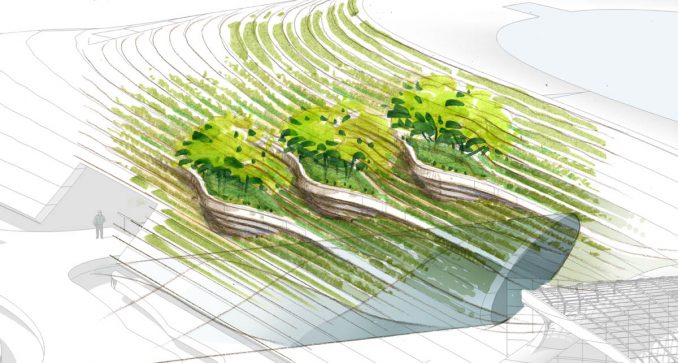
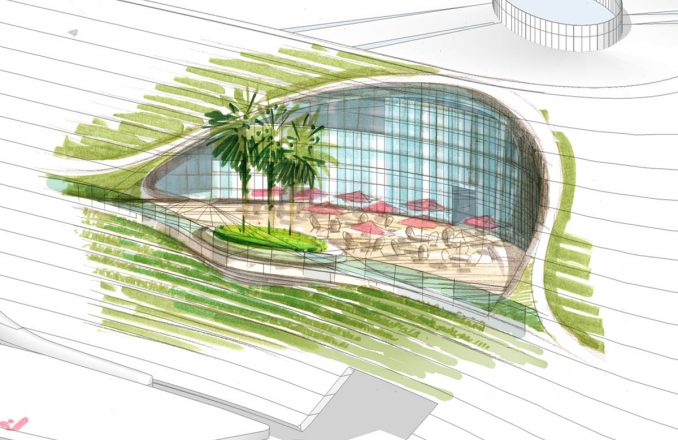
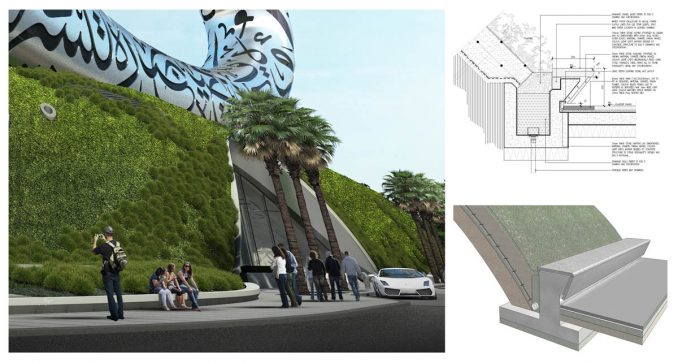
Museum of the Future, Dubai
Landscape Architecture including Horticulture and Irrigation Design: Cracknell
Collaborators:
Lead Architect & Content Designer- Killa Design
Civil/Infrastructure Engineers – Buro Happold
Lighting Design – Cracknell/Buro Happold
Contractors – BAM International
Image Credits: as captioned
Text Credits: Cracknell
