PLANT’s multi-disciplinary team has developed a master plan for transforming the former estate – the house and gardens of Sir William Mulock – into a new Central Park for Newmarket. After more than 3,000 area residents took part in consultations, PLANT proposed three concepts for redesigning the more than six hectares surrounding the manor house, and a strategy for the house adaptive reuse.
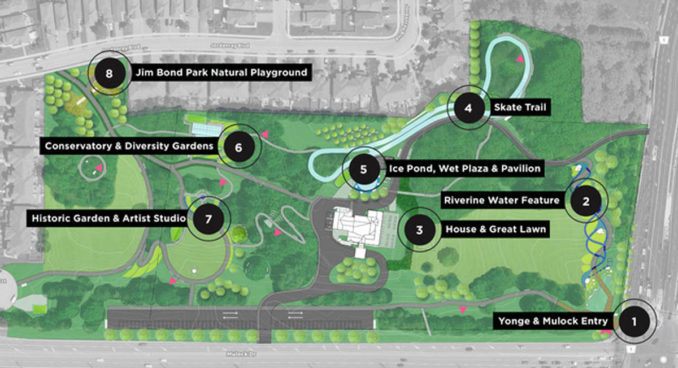
The Town chose one hybridized, nature-focused scheme preserving the iconic woods, gardens and lawns of the property. In a growing part of the town soon to have mid-to-high-rise residential development nearby, the plan anticipates the intensive demand for many different types of recreational experiences now and in the future. The site plan envisions multiple destinations or episodes between the natural areas, including an entry bridge with iconic artwork over a constructed wetland and riverine water feature along the Yonge Street edge; Indigenous and Diversity Gardens; a looping skate trail through the woods; a skate pond/wet plaza; a conservatory; and a natural playground. Trails linking these zones will encourage people to explore different parts of the site on each visit.
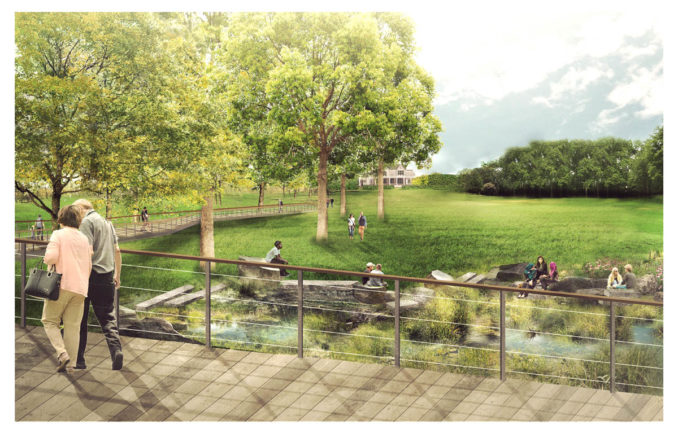
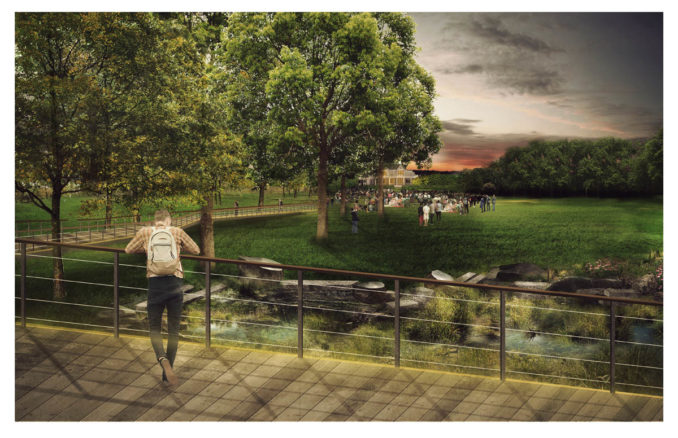
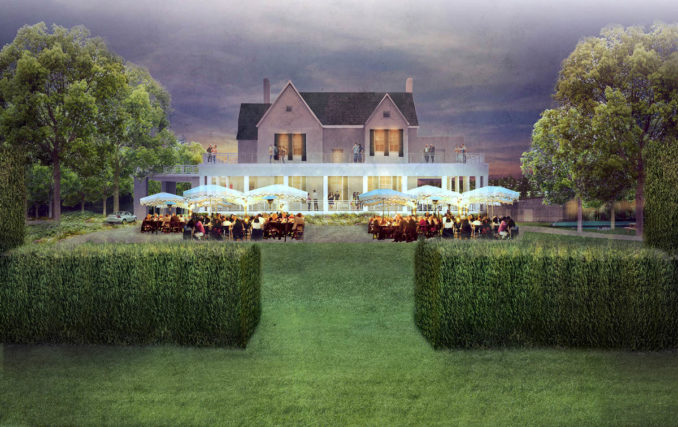
Constructed in multiple phases between the 1870s and the 1940s, the manor house contains intact heritage features such as fireplaces and the main stair and wonderfully proportioned rooms and a wrap-around porch. Our house study determined that the sizes and proportions of the manor house’s rooms and the relationships between these spaces make it an ideal space for a cafe and events, with a gallery, artist studios or innovation offices upstairs. This flexibility allows a range of possible uses over time.
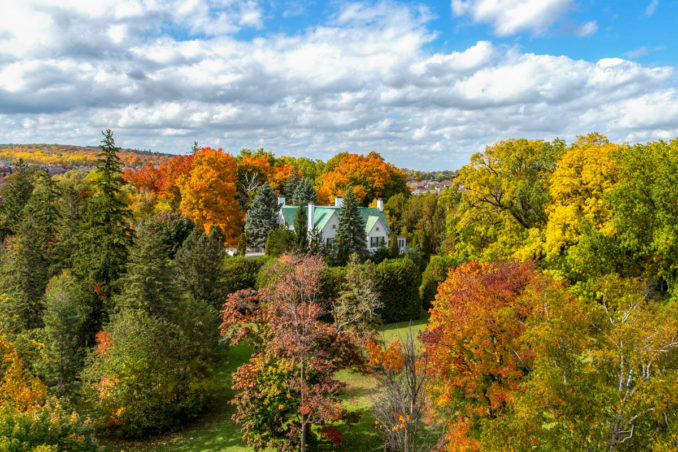
In addition to the renovation and adaptive reuse of the manor house and the transformation of the grounds, the plan for the property includes three outbuildings that are conceived as modern, rustic garden pavilions: A conservatory that adaptively reuses the existing garage and stable; a pavilion for the skate trail and skating rink/splash pad; and an artist-in-residence studio.
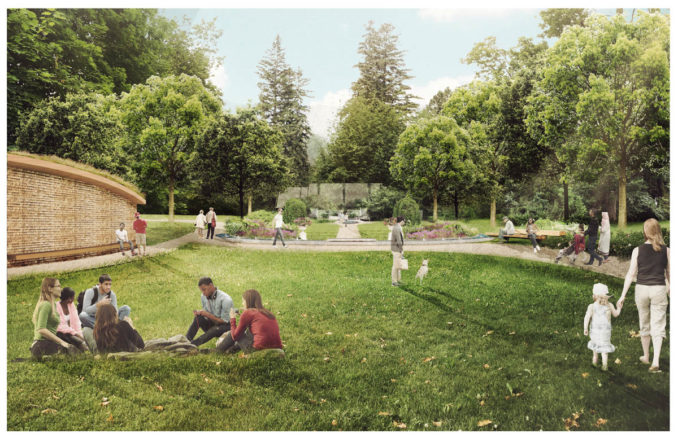
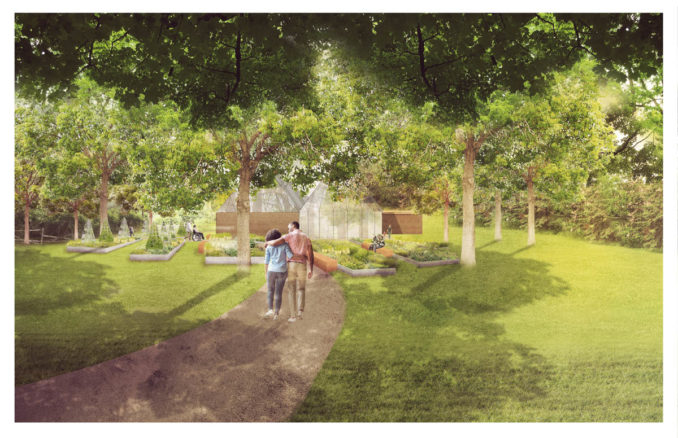
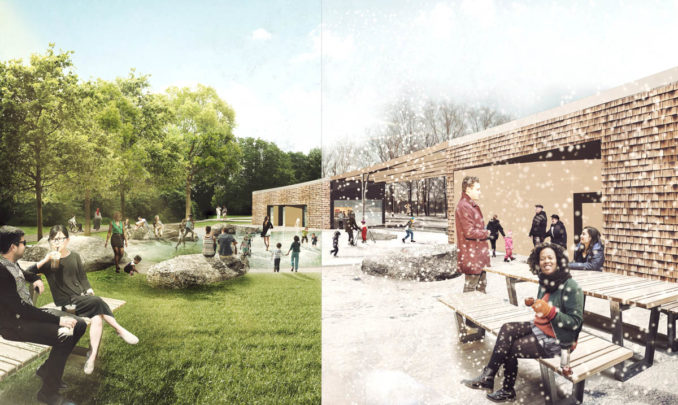
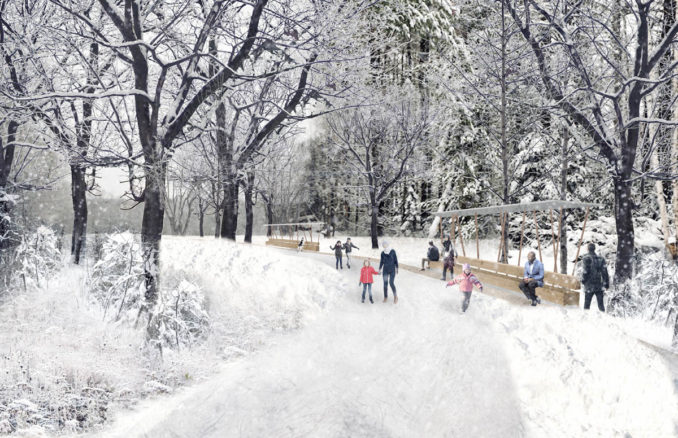
Mulock Park
Design Firm: PLANT Architect Inc.
Team: Lisa Rapoport, Karen May, Eric Klaver, Taylor Gould, Carla Lipkin, Niloufar Makaremi, Cleo Buster, Lisa Dietrich, Siqi Lu
Client: Town of Newmarket
Public consultation: PROCESS
Fountain: DEW Inc
Ice: Custom Ice Inc.
Lighting: MBL
Civil: Walter Fedy
Historian: Eric Beck Rubin
Renderings: PLANT Architect Inc.
