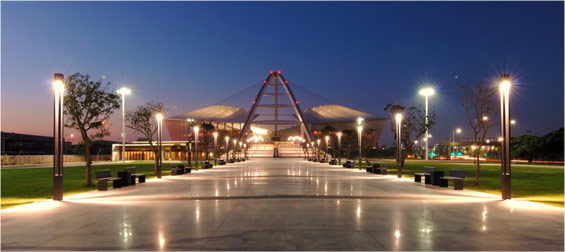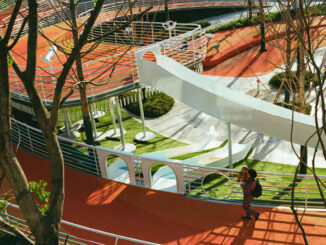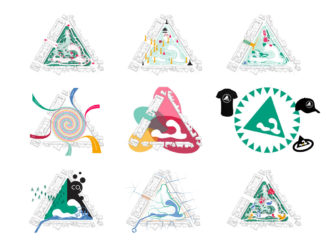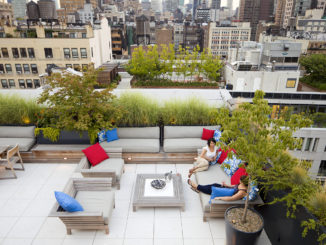Already a celebrated icon in the Kwa-Zulu Natal landscape, the Moses Madiba Stadium and precinct, built for the Soccer World Cup 2010, in the words of the jury “is commended because of its multi-disciplinary design approach that has made the most of urban design, architectural and landscape architectural skills, driven by a visionary client. “
“The urban and landscape design at Moses Mabhida Stadium Precinct allows for ongoing integration with the broader city and coastal corridor. The design is focused on the creation of an accessible, well-made and generous public-space system. The landscape design is contemporary and executed on a bold scale with continuity of approach, aesthetic appeal and response to local place and function clearly visible.”
“The stadium precinct comprises many remarkable spaces and places. These include the uncluttered concourse level surrounding the stadium and the polished concrete podium that serves as a raised plinth with planted embankments resembling a dune. This podium defines public and semi-public movement with the base assigned highest levels of being open to the public. (“publicness”.)
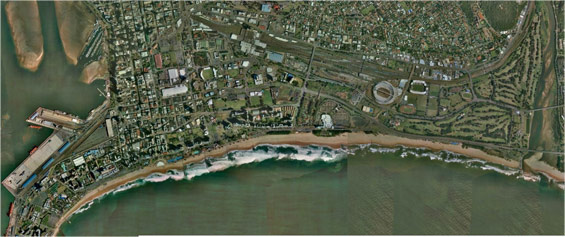
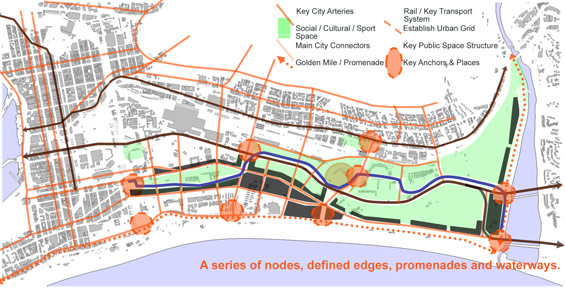
UNDERLYING APPROACHES
GENERATIVE: The stadium must be within a framework that enables broader city and precinct level benefits and serves as a catalyst for ongoing investment.
VISION BASED: An overall vision that adequately addresses immediate needs, but also identifies a longer-term development framework broader than the immediate precinct
SYMBOLISM: Establish a new symbol for the city and region, within a broader precinct and which extends the uses and functions provided for.
ICONIC: Through innovative design, the ability for a building to become a landmark and form part of the memorability of the city is a key objective for design.
SUSTAINABILITY: The concepts of Iconic, Symbolic, Multifunctional and Precinct Wide are important precepts to achieving sustainability
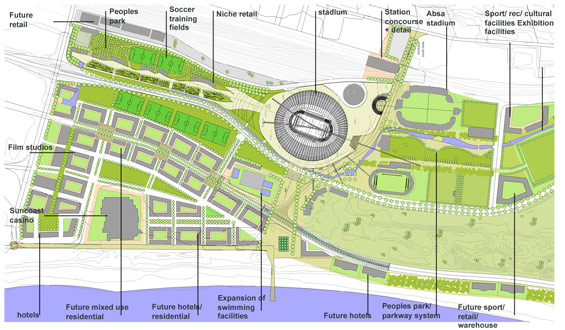
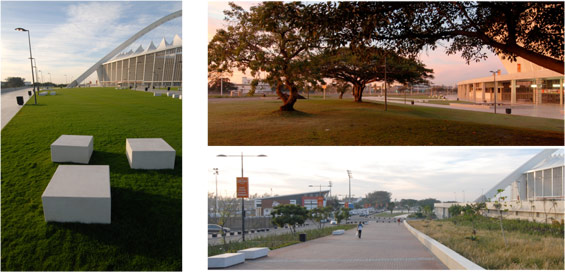
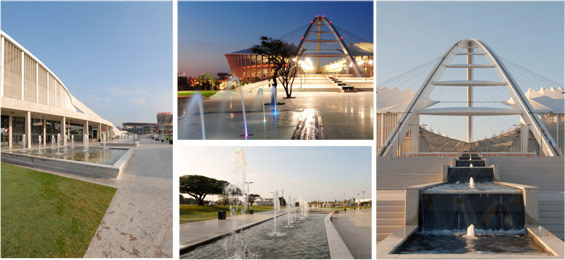
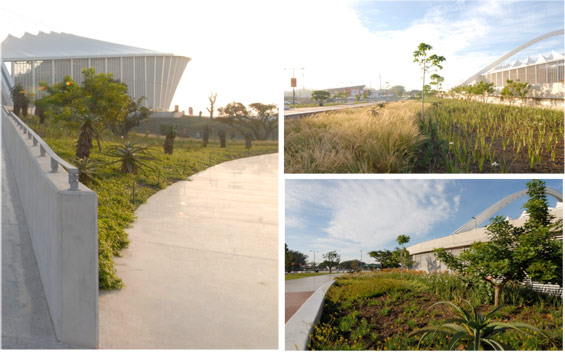
“ Other significant spaces includes Imbizo Place – a multifunctional forecourt where circular Balau decks respond to the difficult, shady growth conditions underneath giant Ficus trees. Moses Mabhida Square, in turn, is a highly active forecourt to the Grand Staircase and its cascading water feature. “
“ In terms of soft landscaping plant choices enhance the “sense of place” – species indigenous to KwaZulu-Natal are predominantly used. Plant types are selected to respond to the microclimates of the site with due consideration for proximity to the sea. The need for cost-effective maintenance and irrigation is taken into account and plant species which will also provide food and shelter for indigenous birds, insects and other urban wildlife are selected. “
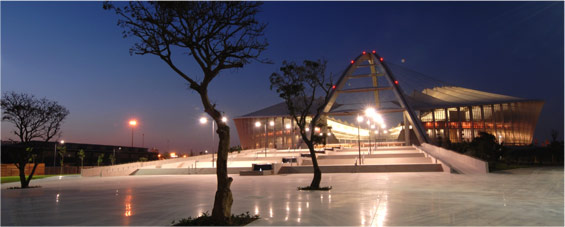
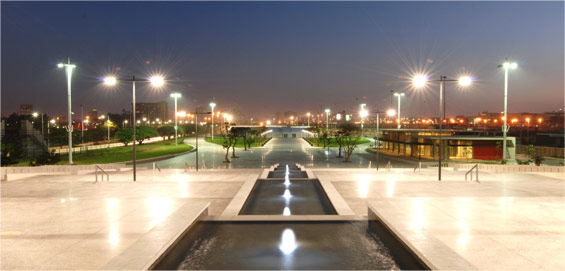
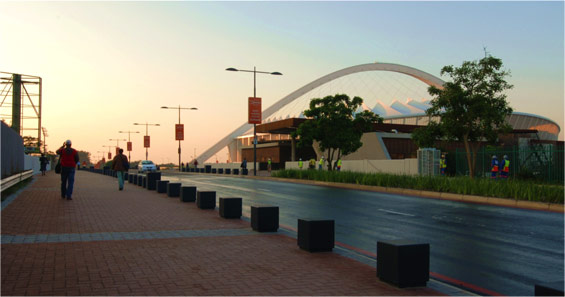
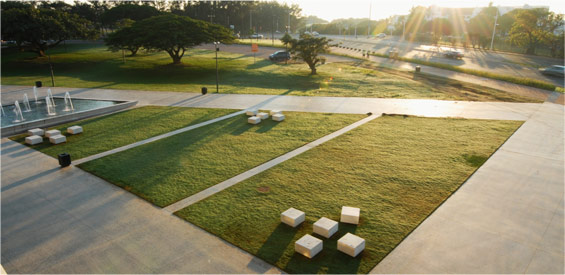
Award Winning Project
On 21 May 2011 Corobrik and the Institute for Landscape Architecture in South Africa (ILASA) celebrated 34 projects entered into the Awards of Excellence. For setting a precedent in restrained design that complements a world-class sporting icon, the Moses Mabhida Stadium Precinct received an Award of Excellence and the Presidential Award.
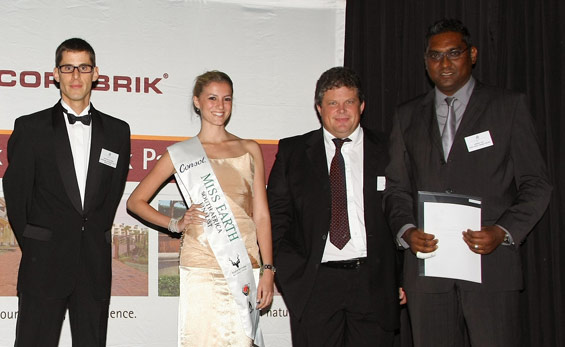
Moses Mabhida Stadium Precinct , Durban, South Africa
Client: eThekwini Municipality
Landscape Architecture and Urban Design: Iyer Urban Design Studio
Chief Designer: Nathan Iyer
Urban & Landscape Design Team: Nathan Iyer, Sean Ntombela, Glanville Jacques, Marcell Thangamuthu
Overall Design Consortium: The Ibola Lethu Consortium
Project Dates: Completed May 2010
All pictures and drawings courtesy of Iyer Urban Design Studio

