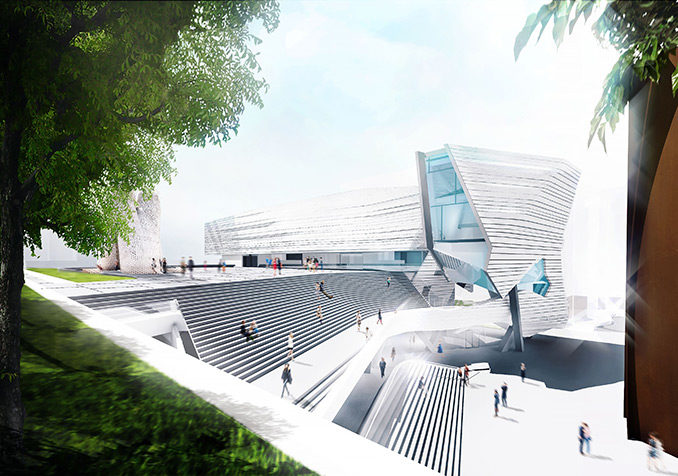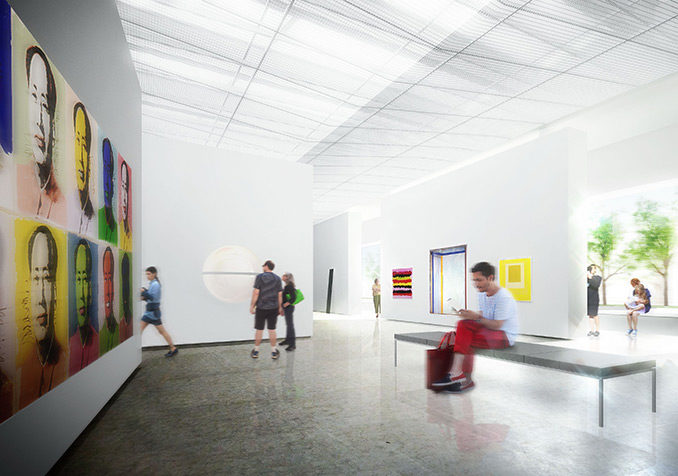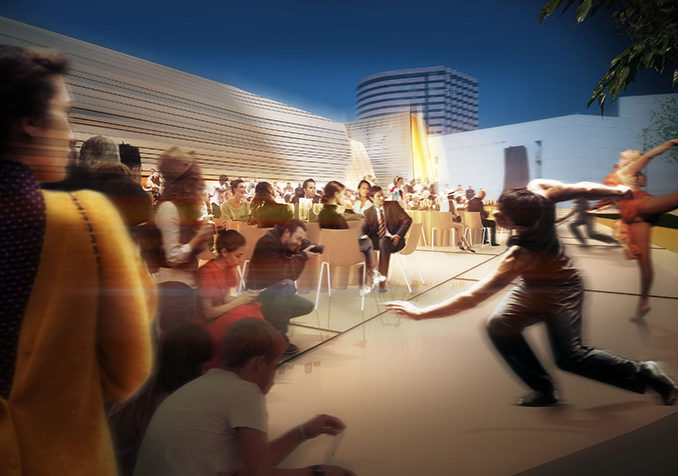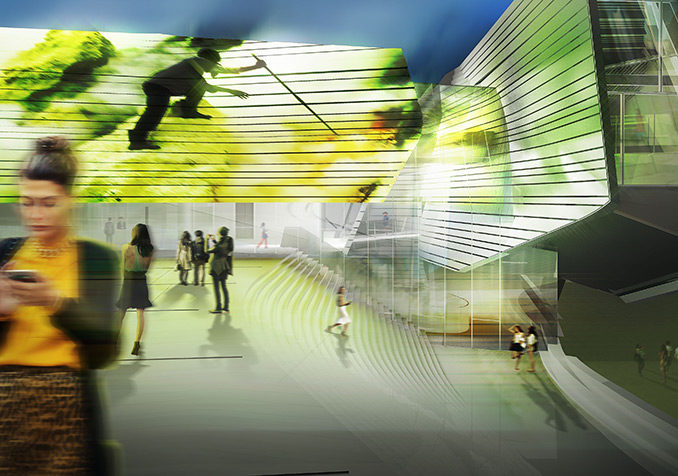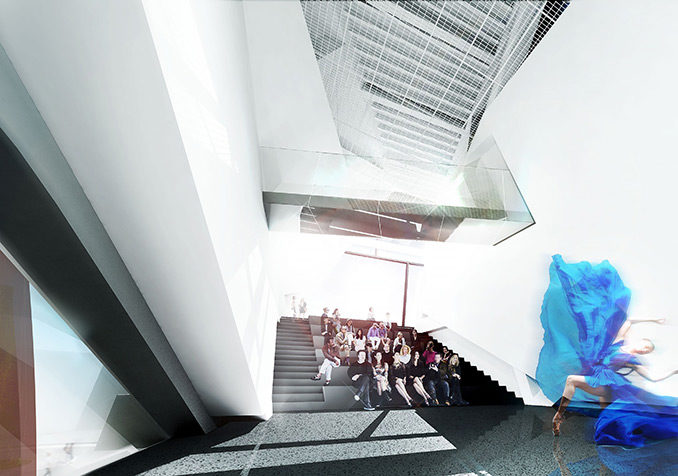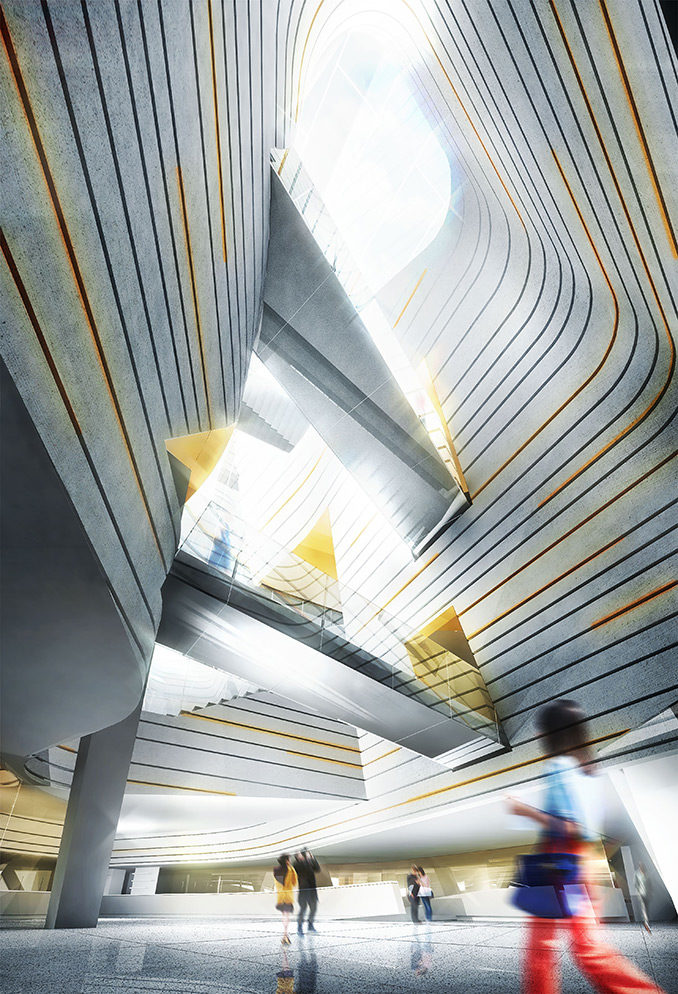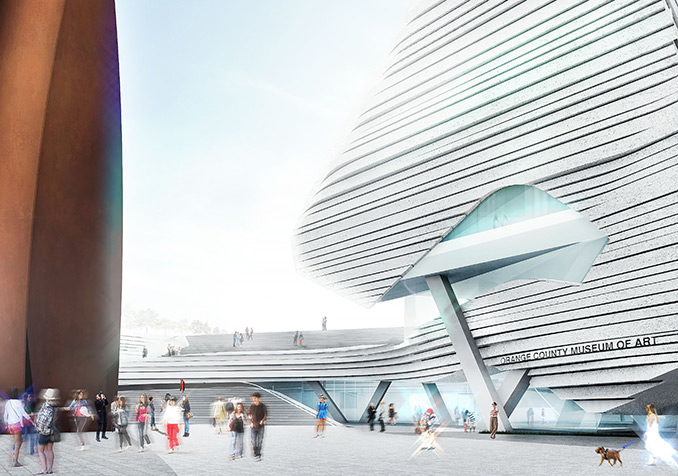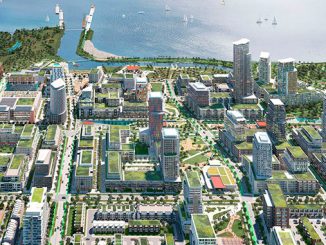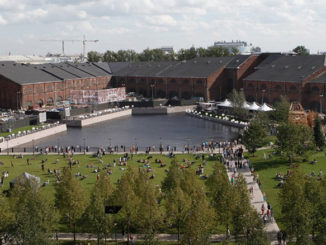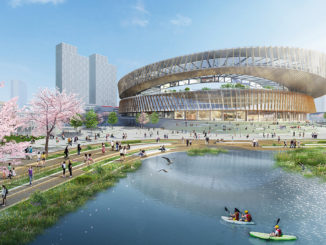The Orange County Museum of Art (OCMA), recently unveiled the design for the museum’s new building at Segerstrom Center for the Arts in Costa Mesa, CA, created by Morphosis, the global architecture and design firm led by Pritzker Prize-winner Thom Mayne. Expanding on the museum’s legacy of community enrichment and presentation of modern and contemporary art from artists rooted in Southern California and the Pacific Rim, OCMA’s new home will be defined by an open and engaging urban presence within Orange County’s largest center for arts and culture. Groundbreaking for the new building will take place in 2019, with a projected opening in 2021. OCMA will close its Newport Beach location on June 17, following a celebrated 41-year history at its current location. Temporary exhibitions and programs will be presented starting this fall at a gallery space in South Coast Plaza Village in Santa Ana. Morphosis was selected to design the new OCMA building following a multi-year planning process and international search.
“Morphosis’ design for the museum evolved from both the ‘outside-in’ and the ‘inside-out,’” said Mr. Mayne. “The building is a final puzzle piece for the campus at Segerstrom Center for the Arts, responding to the form of the neighboring buildings and energizing the plaza with a café and engaging public spaces. At the same time, the design also responds to a desire to enhance access to OCMA’s permanent collection through neutral, flexible exhibition spaces that can complement art of all media.”
With nearly 25,000 square feet of exhibition galleries—approximately 50 percent more than in the current location—the new 52,000-square-foot museum will allow OCMA to organize major special exhibitions alongside spacious installations from its world-travelled collection. It will also feature an additional 10,000 square feet for education programs, performances, and public gatherings, and will include administrative offices, a gift shop, and a café.
Designed to provide flexible and functional spaces while creating an inviting and memorable atmosphere, the building has a main floor dedicated to reconfigurable open-span exhibition space. Complementing this space are mezzanine and street-front galleries that can accommodate temporary and permanent collection exhibitions spanning a variety of scales and mediums. A spacious roof terrace, equivalent in size to 70 percent of the building’s footprint, serves as an extension of the galleries, with open-air spaces that can be configured for installations, a sculpture garden, outdoor film screenings, or events. Hovering over the soaring, light-filled lobby atrium is an inspiring and dynamic architectural space for performance and education, illuminated by a full-height window overlooking the terrace. On the outside, a grand public stair curves toward the entry, linking the museum to Segerstrom Center for the Arts’ Argyros Plaza and the adjacent performing arts venues, and creating an inviting public gathering space for pedestrians and visitors. A distinctive façade of light-colored, undulating bands of metal paneling, glazed curtain wall, and exposed concrete plays off the forms and language of neighboring works of architecture.
The building’s design choreographs a rich and diverse visitor experience, from approach and entry to procession through the galleries, concluding with an invitation to linger on the steps, in the café, or in the museum store. With its gradient of architectural intensity, from complex forms at the museum’s entry to rectilinear and flexible forms within the galleries, the building is a memorable and striking environment that connects indoor and outdoor spaces.
Images Credit | Morphosis Architects

