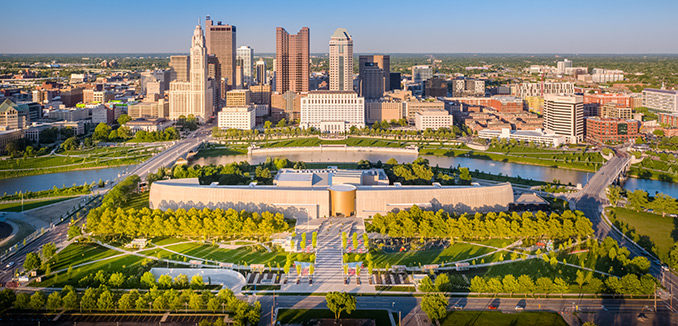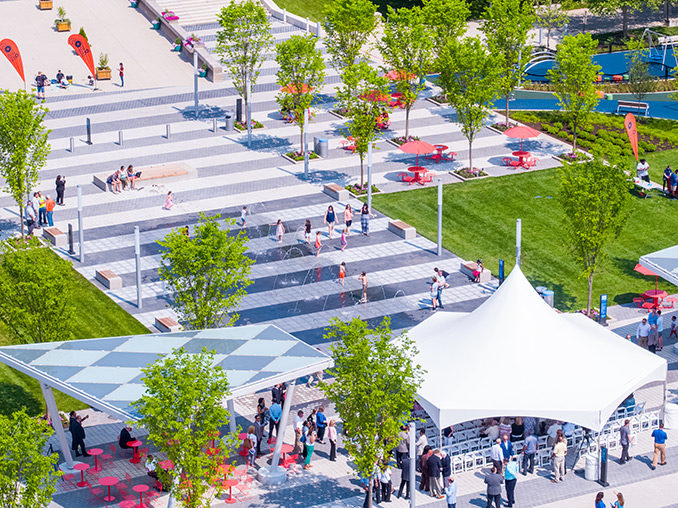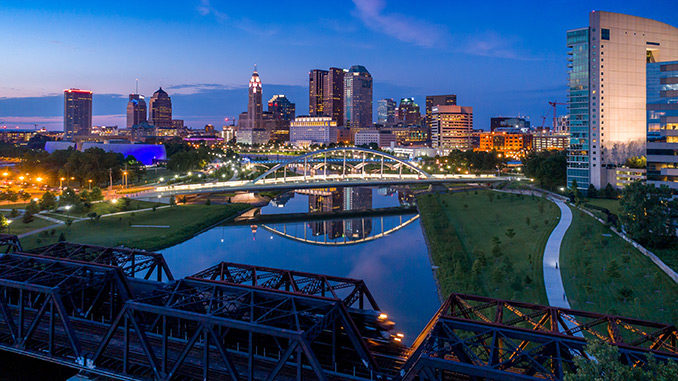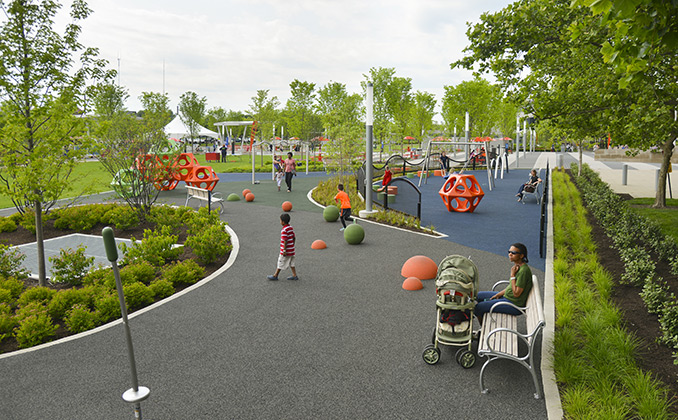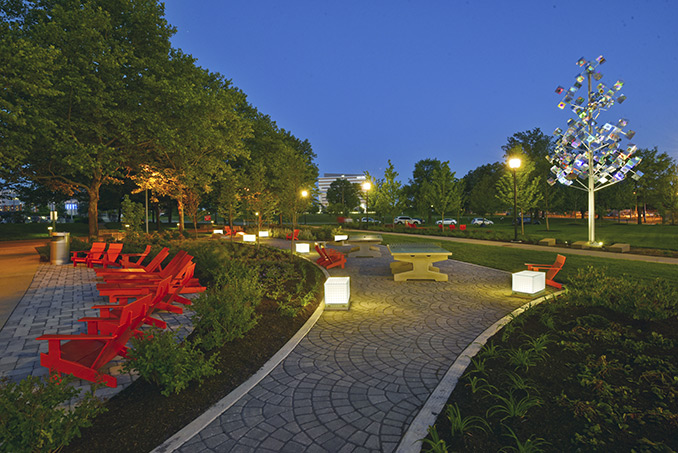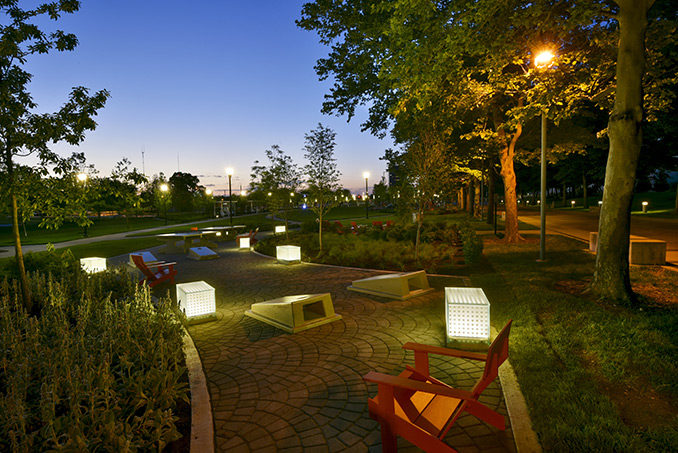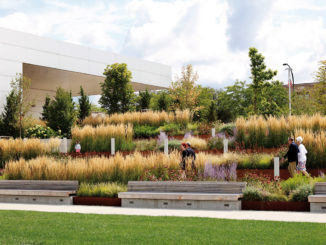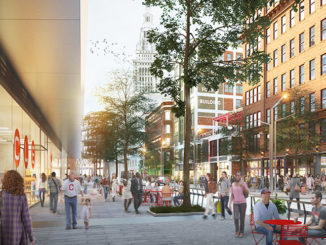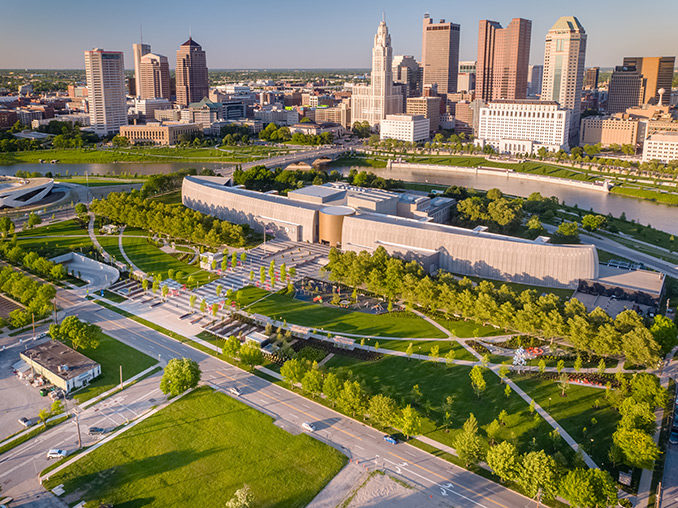
Dorrian Green is an urban greenspace that connects major cultural institutions and will serve as the central plaza for mixed use development on the Scioto Peninsula. The park is an at-grade green roof for a parking structure below. Features include native vegetation in a variety of settings (Sensory Garden, Butterfly Garden, Prairie Garden, Reading Garden), inclusion of public art, and historical features from the site’s past.
The Downtown Columbus Riverfront has been actively redeveloped over the course of multiple projects for multiple years, dating to 1995. Dorrian Green represents the latest addition to this collection of interconnected parks and greenways, forming a comprehensive Scioto Greenways system.
The original culture of the site is broad-ranging – beginning with indigenous peoples’ settlements, to the first European settlement in central Ohio (then the Northwest Territories) known as Franklinton, and then the center piece of the 1914 Columbus Plan calling for the construction of the “central high school” on the Franklinton bluff overlooking the Columbus downtown. Now, the former Central High School is the site of one of the premier science museums in the country, the Center of Science and Industry (COSI), a branch of the American Museum of Natural History, and soon, the National Veteran’s Memorial & Museum (NVMM).
This latest design initiative called for a “world class” central open space for use by these institutions (and the anticipated $600M mixed use development planned for surface parking lots immediately to the west), and incorporation of sustainable practices and features throughout. Park spaces and elements are “unique & complimentary” to the Scioto Riverfront developments of the Downtown to help tie the peninsula to the established central business district.
As a frontispiece to COSI accommodating thousands of visitor and school children per year, this park provides the opportunity to further the learning mission of the Center and serve as the neighborhood park for the burgeoning East Franklinton neighborhood and planned mixed use development on the peninsula.
The design included the replacement of 600+ car surface parking that occupied the site with underground structure with proper vertical circulation and ventilation. Creation of a Central Plaza to COSI and acknowledgement of the symmetry of the Peninsula were strong design layout influences. Visual/physical connections to NVMM accommodated in addition to consideration/connection to future south and west developments and the existing Scioto Greenways development.
Pathway configurations accommodate connections to/from surrounding facilities, destinations, and pedestrian crossings to better link the park to NVMM to the north, COSI and the American Museum of Natural History to the east and the planned $600M mixed use development to the west, as well as future civic facilities to the south and the larger riverfront park system (Scioto Greenways).
In addition to play areas for children and adults, amenities include a Sensory Garden, Reading Garden, Butterfly and Pollinator Garden, and Prairie Garden, all consisting of plants native to central Ohio. The Fountain Plaza is anchored by an interactive fountain and flanked by two open-air pavilions and flowering cherry tree groves.
The Central Plaza contains tree-covered dining bosques, flush jet/lighted fountains, garage stair/elevators, and open shelters that frame the view to plaza fountain and COSI entry beyond. Accommodation of stormwater is managed for water quality and quantity within this garden setting.
Dorrian Green Park & Garage
Project Location: Columbus, OH
Project Type: Design/Constructed
Date of Completion: Summer, 2018
Owner/Client: Capitol South Community Urban Redevelopment Corporation

