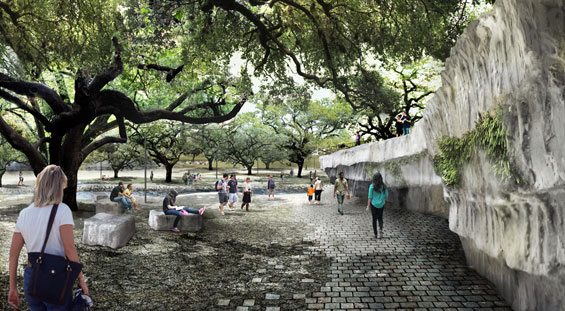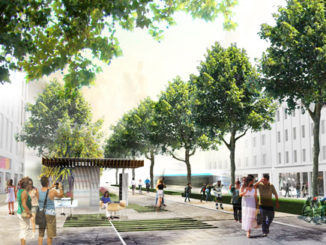Michael Van Valkenburgh Associates with Thomas Phifer & Partners has won the international design competition to design Waller Creek, a thin, urban riparian ecosystem that meanders for through Austin, Texas from the northern part of the City southward through The University of Texas at Austin campus and along the eastern edge of the downtown area before it meets Lady Bird Lake. The MVVA Team, led by Michael Van Valkenburgh and Thomas Phifer, brings together professionals aiming to, “create an exciting and humane landscape that will be critical to great city life in Austin.”
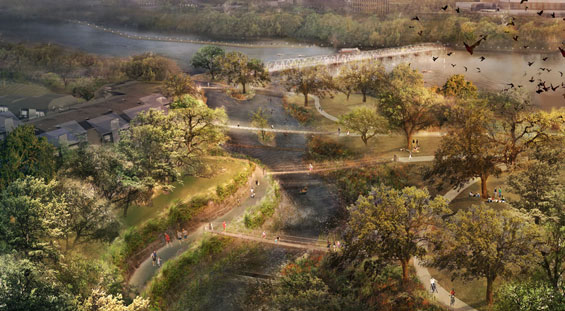
The competition went though stages including the narrowing down the entries to four finalists including CMG and Public Architecture, Turenscape + Lake|Flato Architects, Workshop: Ken Smith Landscape Architect, Ten Eyck Landscape Architects, and Rogers Marvel Architects and the winning Michael Van Valkenburgh Associates with Thomas Phifer & Partners team.
The Waller Creek Conservatory jury selected the MVVA Team’s entry as it “…offered the most substantial promise for transforming Waller Creek into a connected series of public spaces that are of an inclusive, democratic character supportive of the continuing transformation of Downtown Austin.” and that “…, this team recognized Waller Creek is unlike any other project in the United States today and is determined to leverage this civic opportunity to the utmost to provide a legacy for the City of “Austin.
The MVVA Team believed that there was four basic answers that the Waller Creek landscape asked of the designers: Open up the creek to the city, Connect with ten beautiful new bridges, Energize with distinctive, citysite-specific pleasurable activities and to Honor the past of Austin.
The team also created five connected districts: The Lattice, The Grove, The Narrows, The Refuge, and The Confluence.
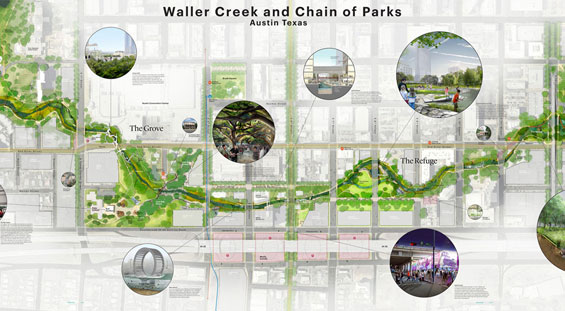
The Lattice | A lattice of six lightweight and easily deployable trail bridges spans the mouth of Waller Creek and forms the southernmost link of the Chain.
The Grove offers a place for pause in the form of an open-air “room”. A new grove of live oaks fills a broad slope descending from street level to the creek. The Grove hosts a tremendous variety of community programs, both planned and spontaneous, including movie nights, open-air markets and outdoor exhibitions.
The Narrows | At the center of the chain lies the Narrows, an area of new development along the banks of Waller Creek, enabled by the tunnel project’s elimination of the threat of flood.
The Refuge | Presenting a unique opportunity for discovery and exploration, the Habitat Refuge – an extended 8th Street Bridge – offers a distinctive model for the way in which new urban infrastructure can sustain rather than weaken the natural environment in which it sits.
The Confluence | Also responding to and engaging the introduction of the Waller Creek Tunnel into the landscape, but in a wholly different way, is the final link in the chain, the Confluence. The concrete vane for the tunnel approach channel is used as a structural support for a new lawn that floats out over the water, reclaiming parkland that would be otherwise lost to the tunnel project.
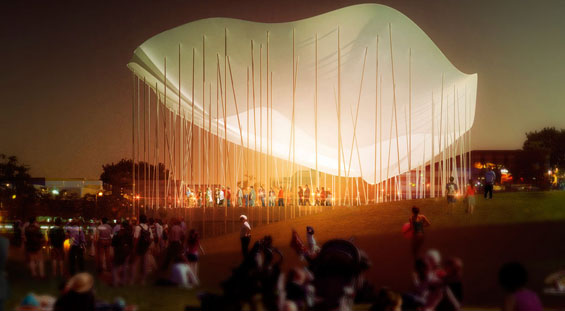
MVVA Team
- Michael Van Valkenburgh Associates
- Thomas Phifer & Partners
- Greenberg Consultants
- Ted Zoli – HNTB
- Development Strategies
- Metcalfe, Wolff, Stuart & Williams LLP**
- LimnoTech*
- Applied Ecological Services
- ETM Associates LLC
- Public Art Fund
- Oscar Tuazon
- Project Projects
- Tillett Lighting Design
- DWG**
- Joshua Long**
- Big Red Dog**
- Davey Resource Group*
** An Austin, Texas, based firm
* A satellite office in Austin, Texas.
IMAGES CREDIT | Michael Van Valkenburgh Associates with Thomas Phifer & Partners
IMAGES Courtesy of Waller Creek Conservancy
Design Concept Text | Michael Van Valkenburgh Associates

