The terrace is situated on the top floor of an historic building (about XVII sec.). About 140 square meters and has a breath taking view of the Mediterranean sea. The terrace started out as a flat surface and is now promontory with a beautiful panorama.
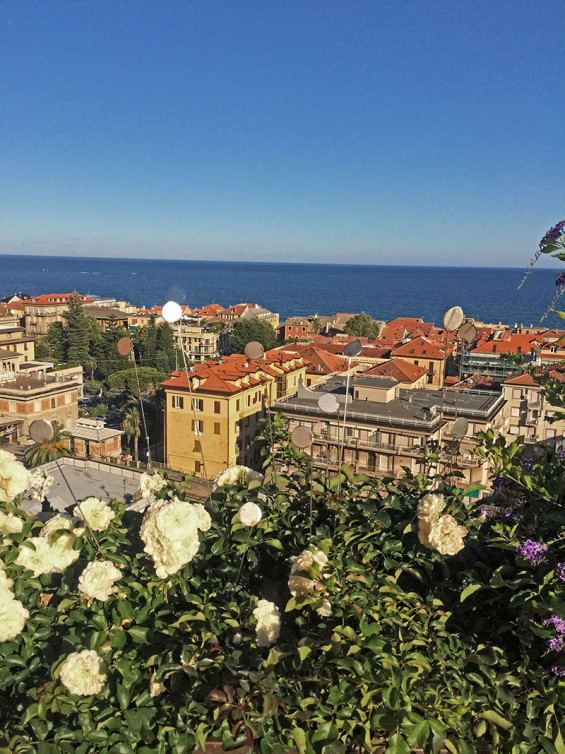
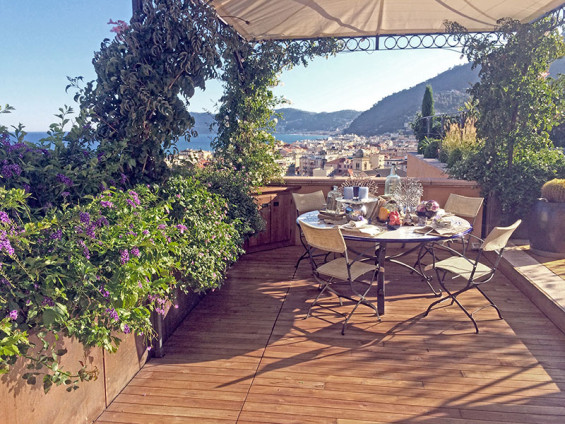
The idea was to create three levels, one each function: one for dining, one for the living, and one for the swimming pool and solarium. The project aims to evoke the Italian garden because of the style of the building and it has the symmetry of the wood and stone pavement, the symmetry of the plantation, the symmetry of the kind of trees and shrubs; there are Cypresses as columns, Phormium as fountains, boxwoods as spheres and the pavement is as in the ancient cloister. The geometry rises from the façade and the outside living corresponds to the inside living as the outside dining corresponds to the inside dining. The colours of the Agapanthus and Plumbago recall the colour of the sofa and recall the colour of the sea; the same colour is used near the dining room where the owners can eat in the shade of gazebo.
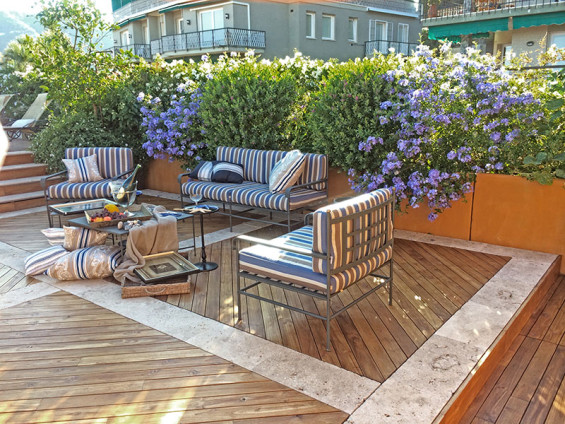
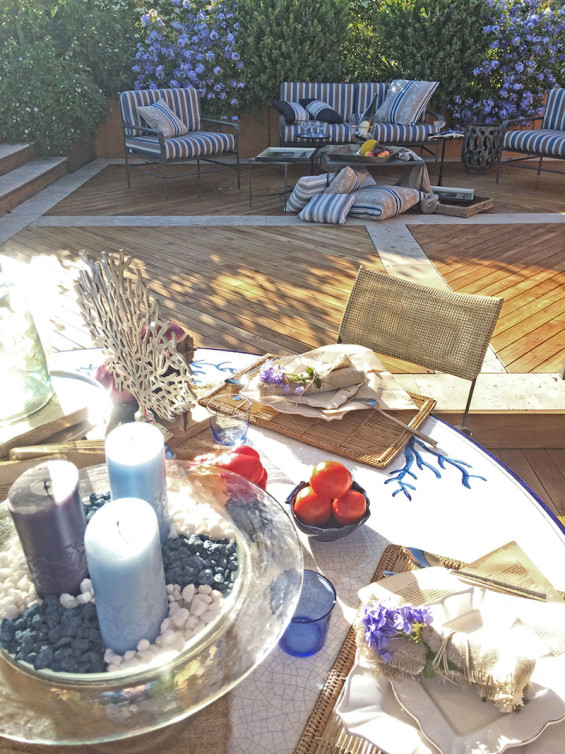
The swimming pool is on the top of the terrace and is at the same level of the solarium: there is the machine room and the closet under the floor. The terrace is almost like a garden: in the solarium and pool area, you can see the shrubs at the same level of the pavement because you cannot see the steel vases (they are under the deck). Plants are very tall where they as to hide others buildings, but are short where people appreciates the panorama. The species are evergreen and give colours and fragrance in all months of the year; but the only colours are white and blue because they are the favourite colours from the designer who designed all lamps and vases too.
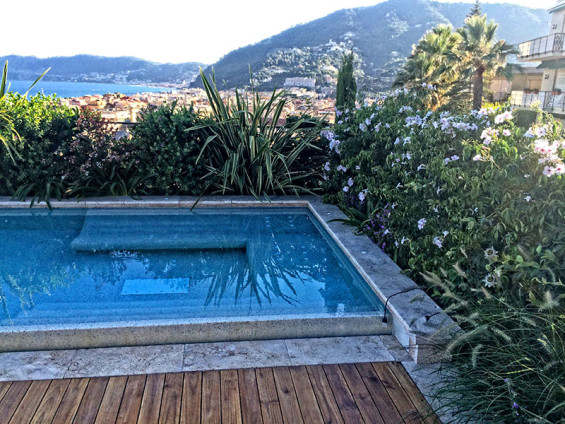
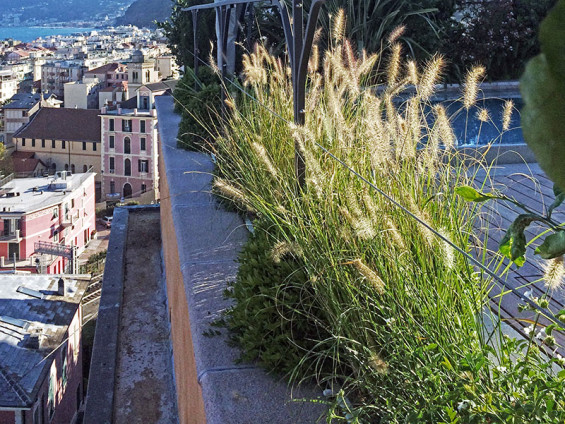
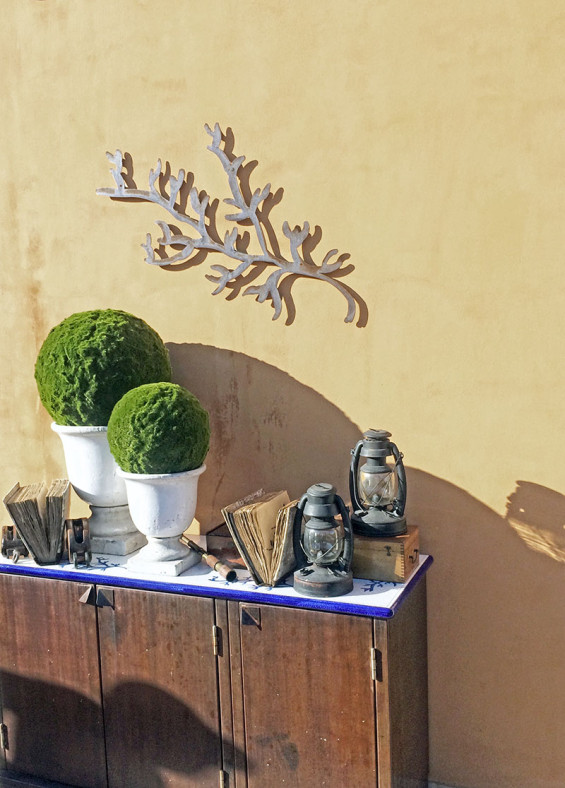
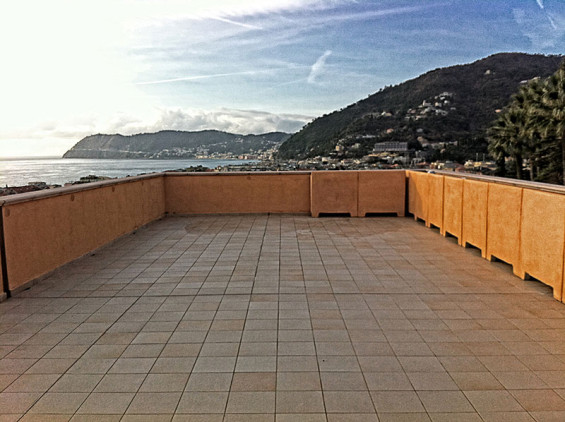
Mediterranean terrace in Alassio, Italy by Studio S.O.A.P., Simone Ottonello
Consultant: Arch. Carlo Berio and Ing. Bruno Martini, lighting by E2000, deck by TeakWoodSA, swimming pool by Silver Piscine, gardening by Michelini Garden Services

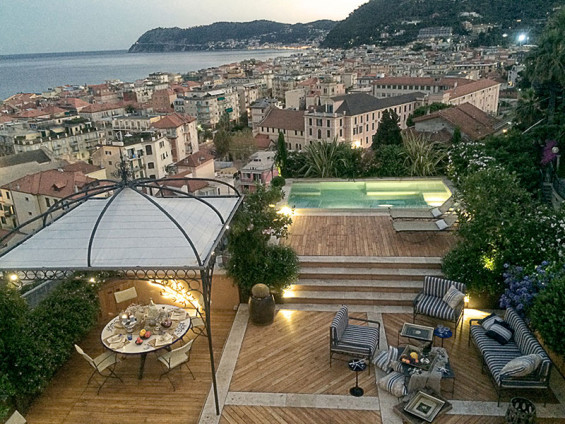
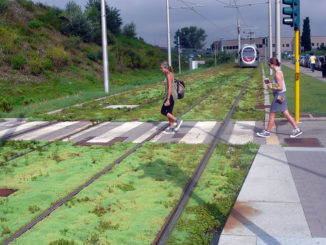
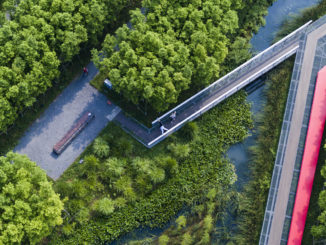
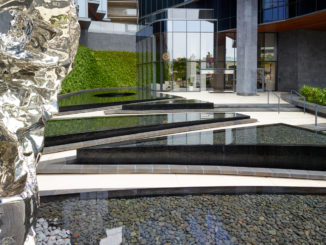
fences are required, cm 110 or more
Ahhh…perfect solution. So fences are required over there? The fountain grasses are beautiful but I thought I’d let you know about grasses and prolific seeding plants on tiled roof patios. I don’t think these grasses are like the Mexican Feather Grasses I used…shoot, can’t think of the botanical name at the moment, VERY prolific! Love the movement, texture of ornamental grasses but what a mess to clean up! Every crack had Mexican Feather Grass…not that it would stop me using this species but I’d be careful about cleaning up pot spills…etc. Always blowing off the pavers. More than once a week for sure.
dear Sharon, fences are integrated into the shrubs alla around the swimming-pool
Simple is beautiful…this last photo of a patio screams for big pots, trees, an overhead something or other…sure there is a reason. My question is probably moot. Why aren’t there FENCES around this pool? Wish we could get away with that in the U.S.!! Grins!!
Very nice idea. Seems very simple, but it’s very well thought. The three levels are an awesome way to solve dull spaces. Congratulations!! Simple is beautiful. Love it!