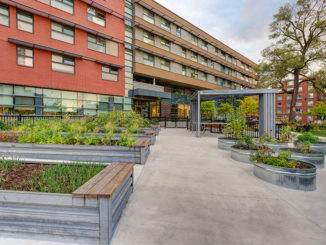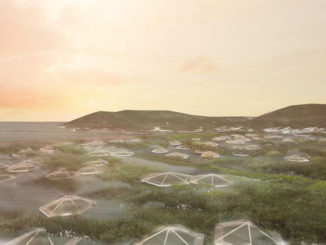Honourable Mention in the 2021 WLA Awards – Concept – Design category
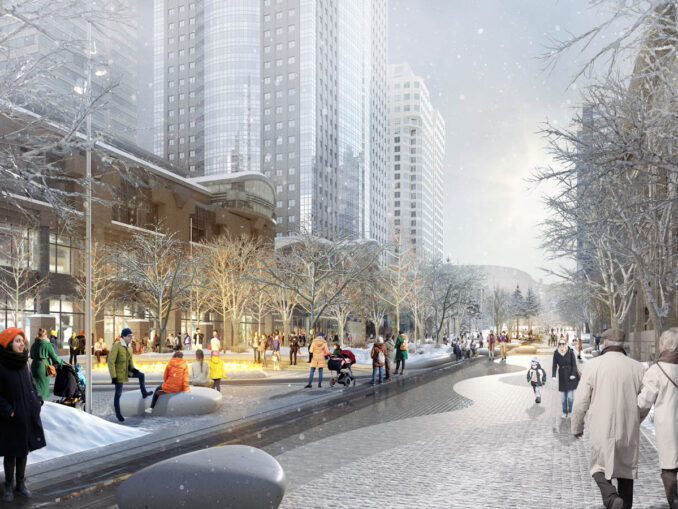
McGill College Avenue is a sloping canvas for public life which we activate with an ephemeral stream, celebrating the city’s iconic topography from the Mount Royal to the St-Laurent River.
McGill College Avenue
McGill College Avenue marks Montreal’s hyper-center, intersecting with downtown’s famous commercial artery Sainte-Catherine Street. Stretching along the promenade connecting the Mount Royal to the Saint-Laurent River, the Avenue connects McGill University Campus to the North and Place Ville Marie to the South, acting as a physical and symbolic link between the city’s institutional and commercial cores.
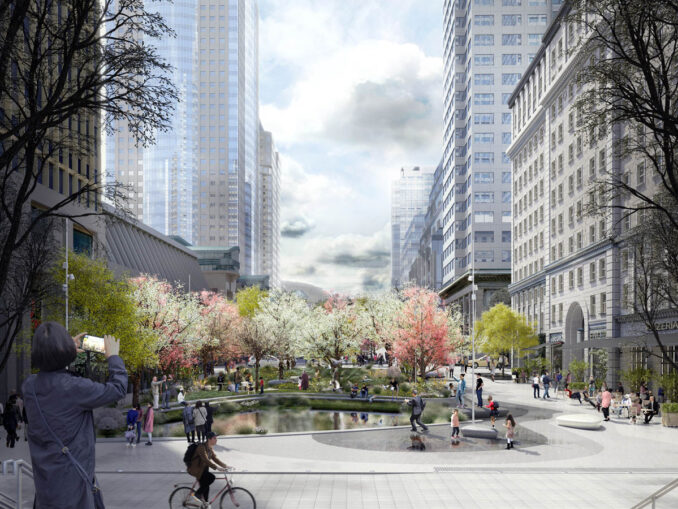
The proposal put forward by CIVILITI + MANDAWORKS is first and foremost an elongated piece of the Mount Royal, the ancestral forest, stretching along a generous esplanade traced on the historical axis forgotten in the ever-denser city grid of Downtown. The esplanade is a canvas for new urban life, bordered with terraces, public art, performance spaces, and mature trees framing views of the Mount Royal like a large living painting which visitors can rediscover season after season.
At the intersection of forest and esplanade, an ephemeral stream gathers the flows of the contemporary city, rainwater, and melting snow. It meanders through public life, carving clearings, passages, and four-season lounges at the edge of the woodland. It runs between large pebbles, a collection of pieces of furniture that are both enigmatic and precious – sometimes seating, sometimes brazier, sometimes fountain – which offers moments of intimacy and places for physical and visual interaction with the new avenue.
McGill College Avenue Masterplans
Located along Montreal’s most iconic commercial artery, Avenue McGill College is a canvas for new life, formerly dominated by cars and turned into a highly biodiverse urban forest. A continuous bench stitches the elongated park and plaza together in a unifying organic gesture, connecting the “Grand Foyer”, “Jardin des Pins” and, “Jardin d’O” inserting social pockets that introduce human scale to the long avenue.



Seasonally alive
The reinvented avenue is first and foremost a place of year-round relaxation, designed to offer a diversity of microclimates inviting the urbanite to rise from the underground city and discover this new urban forest in the heart of downtown Montreal – even during the cold winter months.
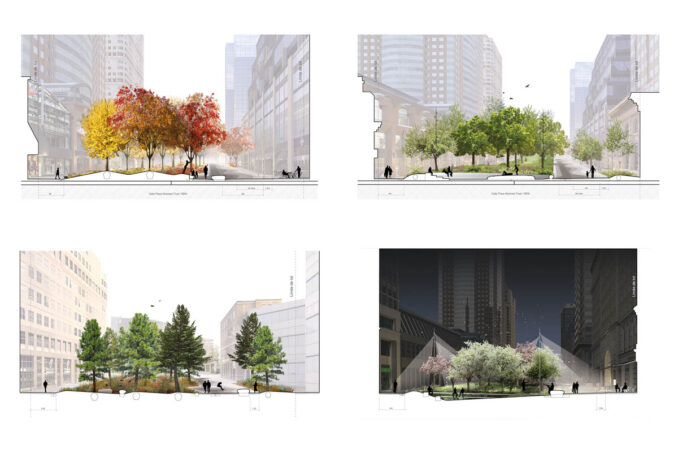
The avenue takes-on a unique character with the Grand Foyer, at the crossroads of rue Sainte-Catherine: a centerpiece and main collective place of winter comfort with its ring of fire. Authentic and powerful, fire has always attracted us. It warms us up, feeds us, brings us light, and inspires our stories. After winter, the foyer turns into a small urban amphitheater and water reservoir during extreme rain events. During summer heatwaves, mist fountains offer a soothing cloud. The Grand Foyer is a celebration of the four seasons and above all a playful demonstration of Montreal’s resilience to its harsh climate.
Materiality for seasonal comfort
The generous granite-paved esplanade, through its graphic treatment, evokes the movements of rainwater flowing from the Mount Royal, crossing the avenue on its way to the St-Laurent River. The sinuous pattern is generated by 5 tones and finishes of granite, darker under the ephemeral stream, and clearer as we move away from it. This palette offers different levels of absorption and reflection of UV rays by the stone, allowing the creation of darker areas which will tend to accumulate and release heat captured from the sun, while others, brighter, will reflect the rays without overheating the surface. The formal organic language of the furrow and its meanders on the esplanade are flexible, allowing the opening of dark and light areas, where conditions are favorable.
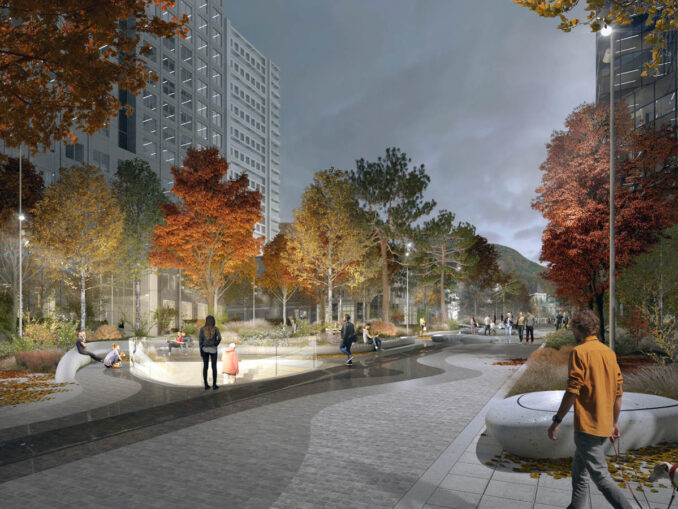
A genuine urban forest
Going beyond the ambition of creating seasonal attractions, the inspiration for the arboricultural selection and the creation of 4 biomes along the slope is to welcome and support native biodiversity. The project carefully folds the ground to create isolated areas under the canopies for the establishment of ecological niches. The wavy treatment of the grade generates a variety of sun exposure and humidity conditions to create a broad range of favorable conditions for a diversity of plants to thrive, both in space and in time. Species are selected to restore all the strata of the forest, from the ground cover to the canopy, including shrubs and shrubs. Horizontally and vertically, in space well as in time, the project hosts resilient biodiversity integrated into the intensive urban life of Downtown.
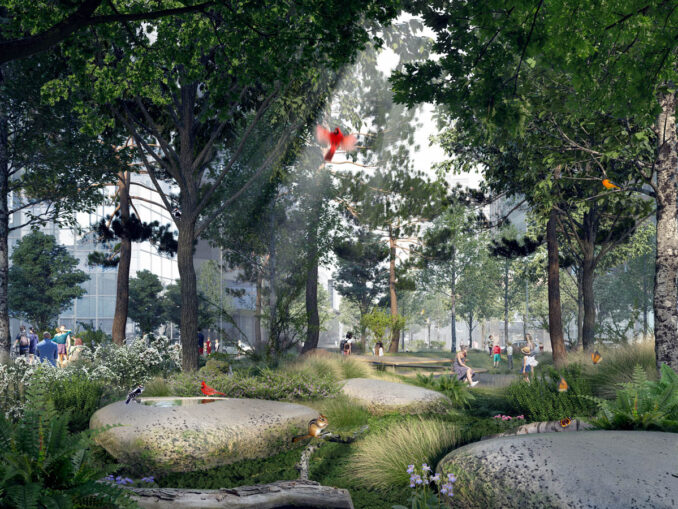
Welcoming the living
Habitats dedicated to wildlife are distributed throughout the project. They are designed to feed and house flagship species. The pebbles nested in the forest are highly textured to retain water, provide nests and micro-habitats – welcoming the living. Over time, dead and cut wood of all types and sizes will also provide refuge and food for many birds, insects, and fungi. Recycled by a multitude of organisms, dead wood will become part of the forest’s natural cycle and participate in the reconstitution of the soil.
McGill College Avenue
Location: Montréal, Canada
Client: Ville de Montréal
Landscape Architect: civiliti + MANDAWORKS
Project Team: Martin Arfalk, Patrick Verhoeven, Manon Otto, Cyril Pavlu, Alessandro Macaluso, Leslie Norris, Danny Bridson
Collaborators: SNC Lavalin, UDO, Lasalle | NHC, Biodiversité Conseil, EVOQ
Image Credits: civiliti + MANDAWORKS

