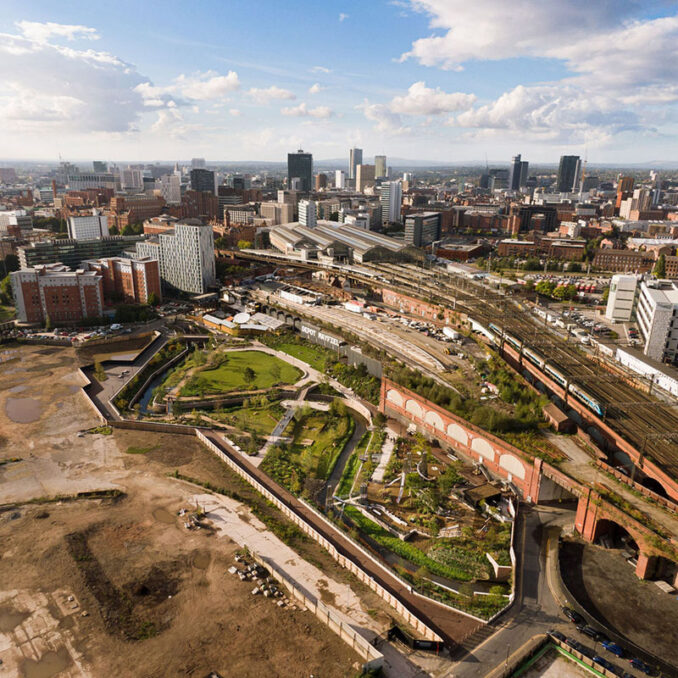
Mayfield is a ‘park first’ 6.5-acre green space in Manchester, which over the next decade will anchor the development of 500 homes, one million square metres of office space, a 350-bedroom hotel, retail and leisure facilities.
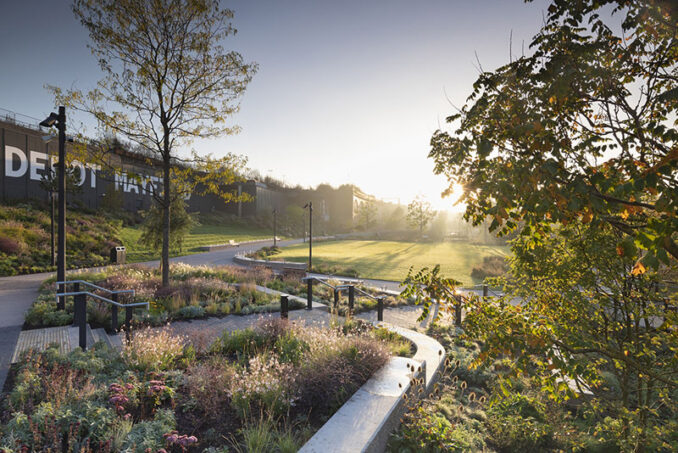
Credit: Richard Bloom
The scheme is a joint venture between developer LandsecU+I and The Mayfield Partnership, which is made up of regeneration corporation LCR, Manchester City Council and Transport for Greater Manchester.
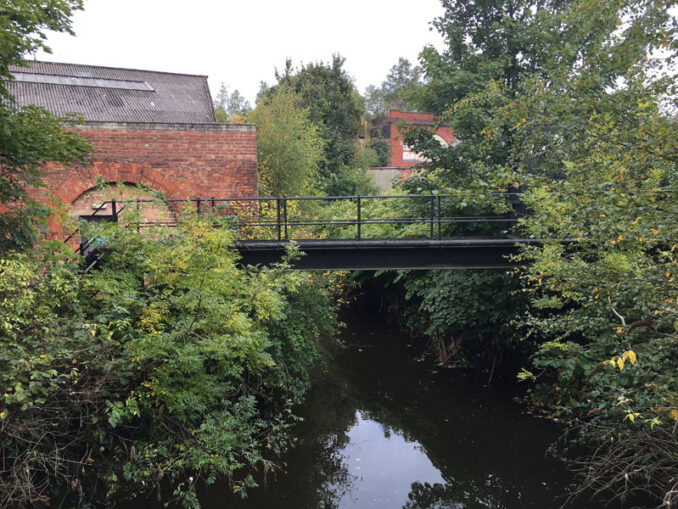
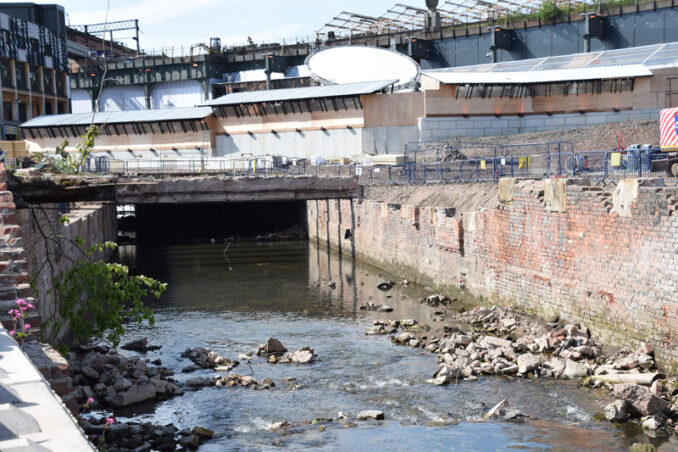
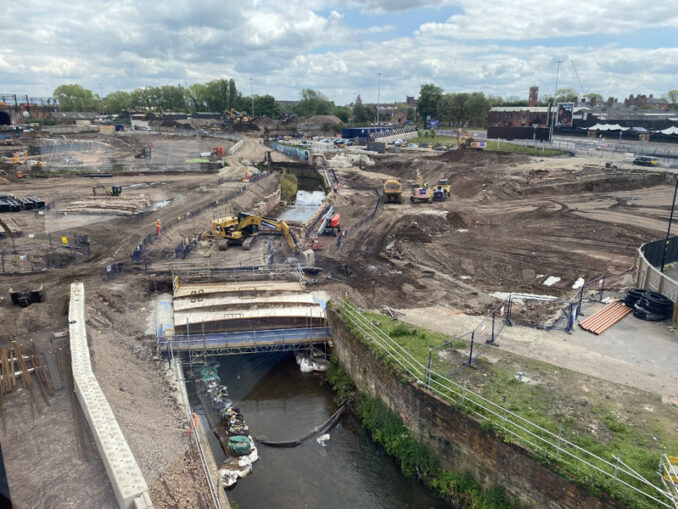
Credit: Studio Egret West
24-acre brownfield site, with an industrial heritage, had been derelict for over 30 years. The River Medlock, flowing through its core, was heavily polluted, covered over in places and full of industrial debris and waste.
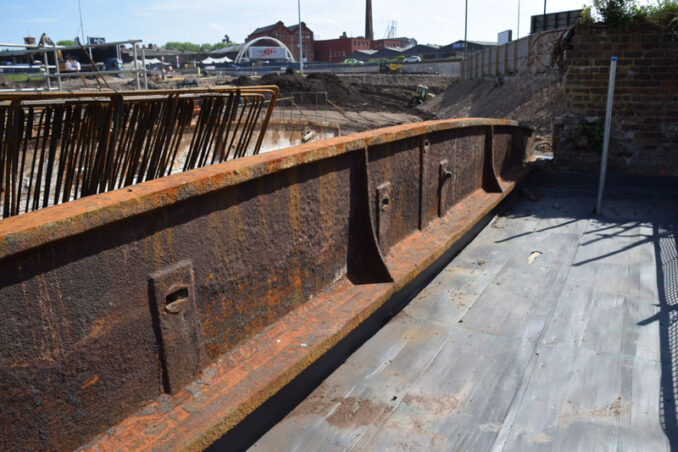
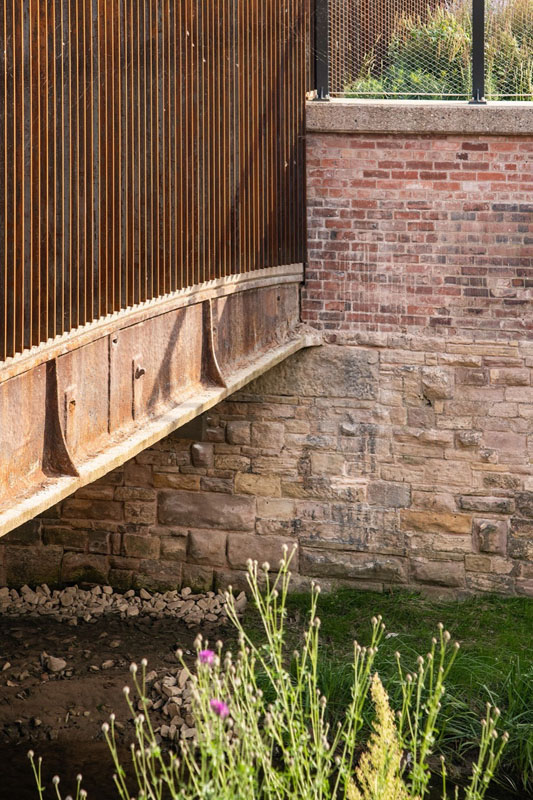
Credit: Studio Egret West
The brief was to design a ‘Mancunian Park’, a park that felt connected to its history and context, usable by all and balanced in its creation of habitat for wildlife and active space for people.
Mayfield’s industrial heritage steered our design approach. We were influenced by the site as we found it – a combination of post-industrial deterioration and colonising planting.
Material choices, re-use and considered detailing of hard landscape were key to maintaining the site’s industrial and Mancunian character. In an intentional contrast of aesthetic, this is framed with abundant nature and naturalistic planting design. This approach says much about Manchester as the world’s first industrial city and its greener future.
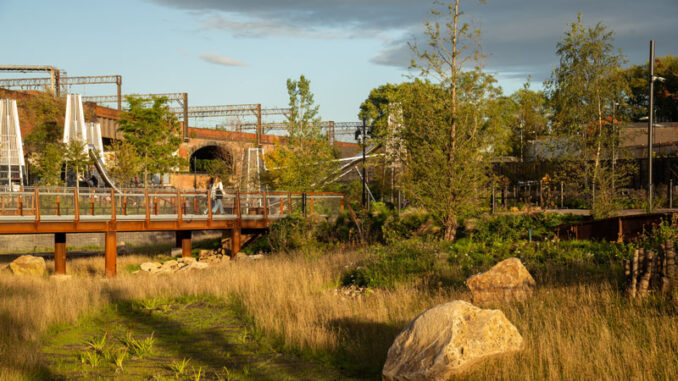
Opening up the river was key to the concept of amplifying nature. Improvements to the river were made in the knowledge that The River Medlock was a connector for wildlife and connected our site with the city’s greener riparian edges, unlocking the potential of existing blue and green infrastructure, drawing the countryside in and realising its potential to be more bio-diverse and attract wildlife right into and through the heart of the urban core.
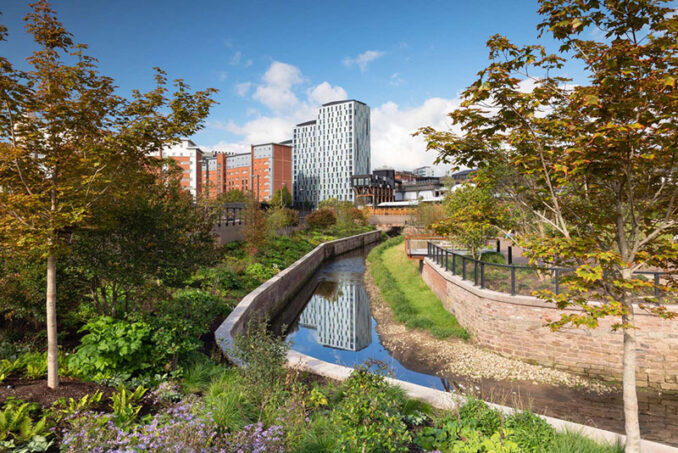
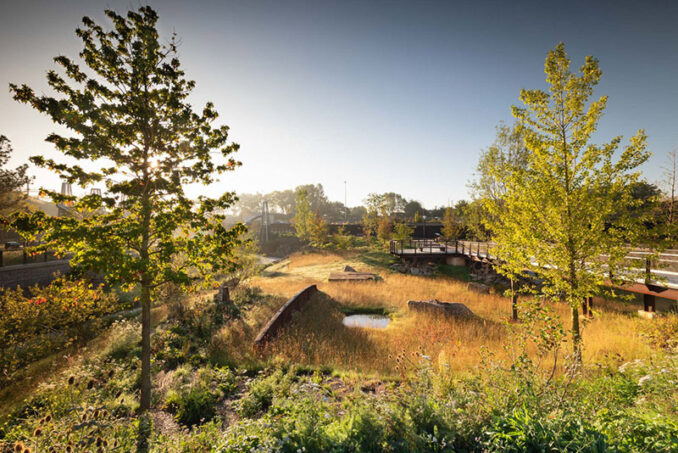
Spatially, the concept for the park is ‘a sequence of spaces’, a series of interlocking character areas organised by the meandering river, which naturally creates separation between areas as it snakes through the green space. A park with multiple character areas can provide more for various users.
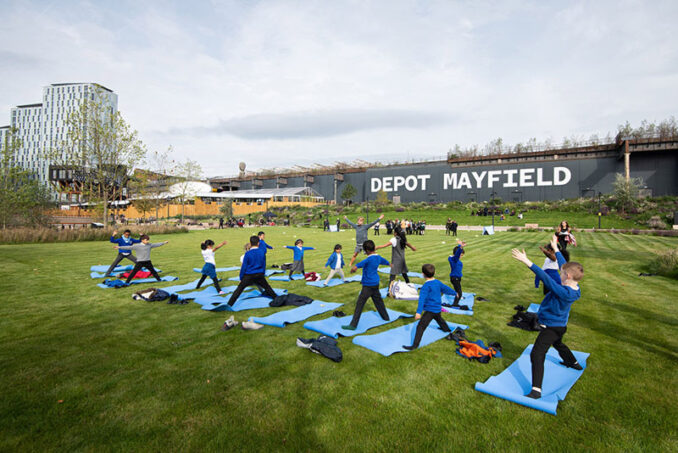
Mayfield Park has been designed to accommodate a 1 in 100 year plus climate change flood scenario.
The Mayfield development has dedicated 6.5 acres of develop-able area to deliver a park, promoting biodiversity, improving climate resilience on site and protecting this space from being developed on.
Following planning approval, site investigations and the award of Government funding in 2020 (‘Build Back Better’ 23m) to deliver the park in a single phase, a number of opportunities were identified and the following key moves made:
- Further studies on the river and its retaining walls were undertaken – leading to an opportunity to better work with the existing morphology of the river and retain structural elements deemed fit for purpose.
- Where walls were compromised, recycled bricks were used to repair and protect them to enhance their longevity. Where new walls were required, materials were sourced as locally as possible. 1,500 m2 of existing river wall area has been retained.
- To reduce the earthworks required to speed up the project, the existing topography of the site was reviewed so that existing levels could be maintained if possible. The flood compensation zone was swapped from the park’s northeast corner to an area located centrally. This also significantly reduced the carbon associated with the transport of materials.
- There was a reduction of circa 650m3 of concrete needed for civil structures following the existing bridge structures’ retention, saving approximately 112 and 175.5 tonnes of CO2e based on the embodied carbon of conventional structural concrete.
- Seven 9m long cast iron hogback beams, weighing approximately 10 tonnes each, were salvaged from the culvert and reused. This avoided needing new steel or iron supports for the three new bridges. The retention of the beams is estimated to have saved 23.8 tonnes of CO2e.
- The trees will take out approx. Three tonnes of CO2 from the atmosphere per annum, in addition to the CO2 that has been sequestered whilst trees were grown in nurseries. Additional carbon is sequestered from all other areas of soft planting.
- Thirteen wells were discovered, and three were retained – they are used for irrigation purposes. As a conservative estimate, approximately 3,375,000l, or 3,375m3, of water will be needed per year to irrigate 1.2ha of soft landscaping proposed at Mayfield. If all this water comes from existing wells on site, it will save 0.9 tonnes CO2e per year.
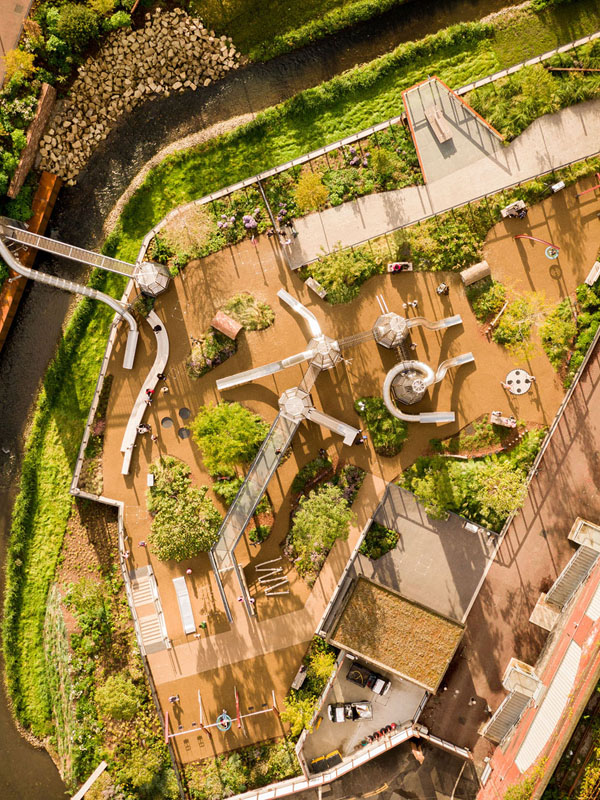
Credit: Jarrell Goh
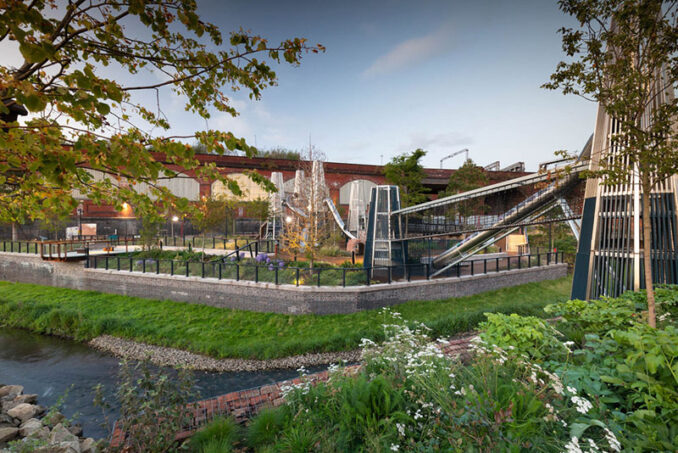
Credit: Richard Bloom
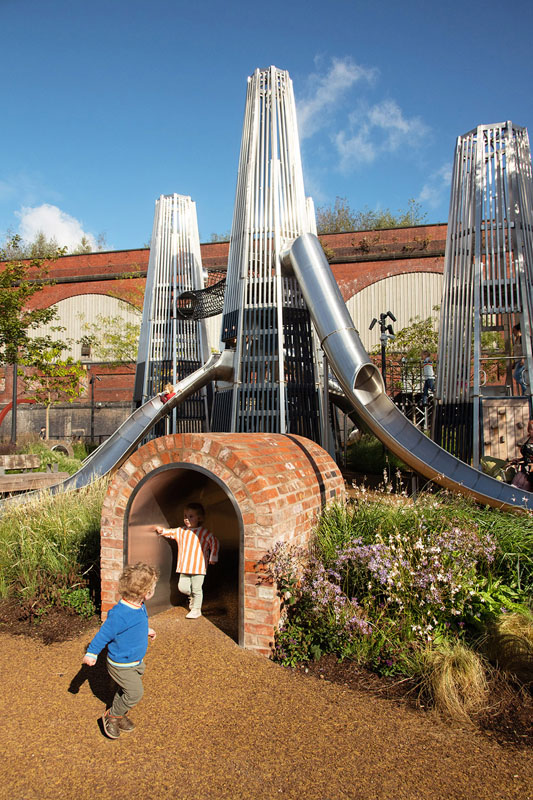
found on site. Credit: Jarrell Goh
Mayfield Park
Client: The Mayfield Partnership (LandsecU+I, Manchester City Council, LCR, Transport for Greater Manchester)
Landscape Architect: Studio Egret West
Contractor – PP O’Connor
Structural Engineers – Civic Engineers
Services Engineers – Buro Happold
Planning Consultant – Deloitte
