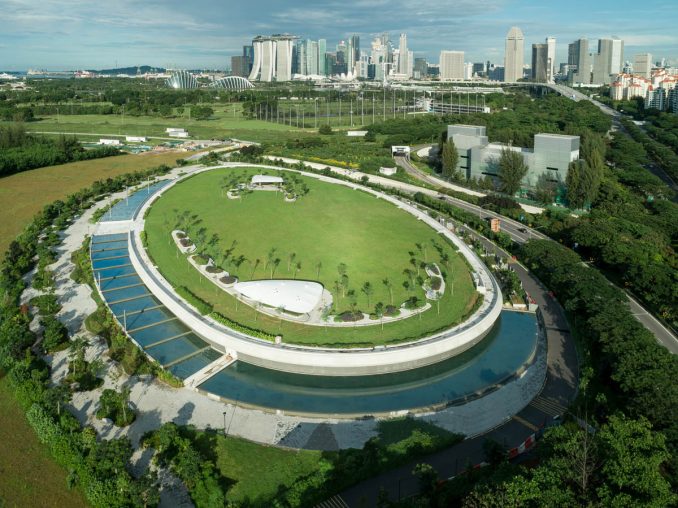
Water consumption is set to double by 2060. With the Public Utilities Board’s (PUB) plans to utilise recycled NEWater and desalinated water to meet up to eighty-five percent of Singapore’s future water demand to ensure Singapore’s water security future, Marina East Desalination Plant (MEDP) is an important infrastructure Project that will contribute to the nation’s potable water supply. As Singapore’s fourth desalination plant, the MEDP is the first of its kind to utilise a dual mode of fresh water and sea-water collection system.
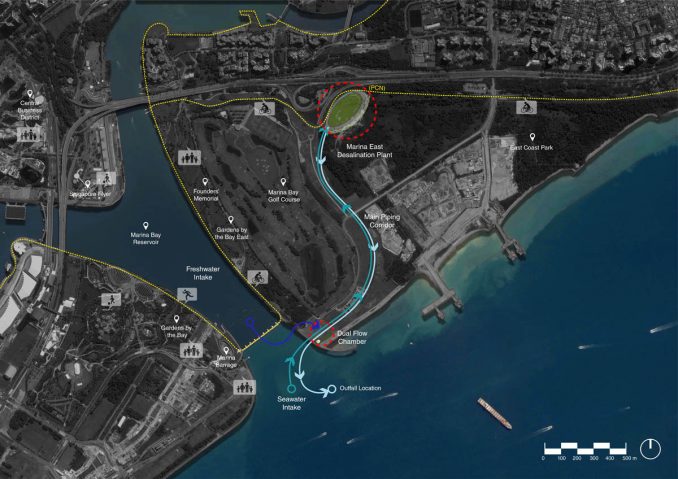
Singapore’s MEDP plant was conceptualised through a careful understanding of the existing context upon which the building would be sited. The Park Connector Network (PCN) which is Singapore’s ambitious green linkage corridor and an active pathway that links major parks and communities around the island informed the architecture’s oval shape. Sinking the building into the ground by five to seven metres minimised the bulk of its size (two and one-half football pitches) and transformed the building’s rooftop into an easily accessed garden and park.
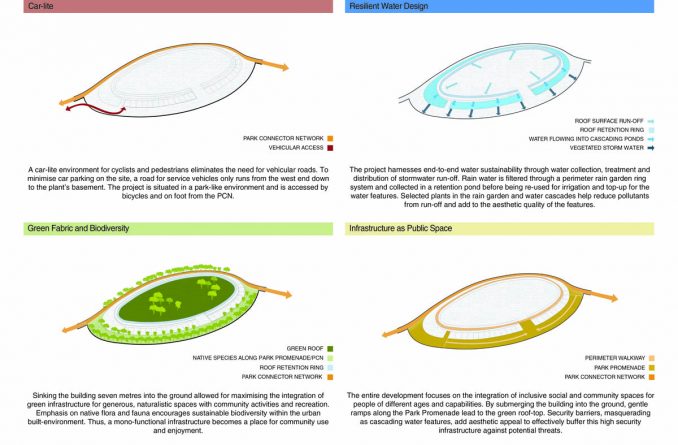
As an infrastructural building of National importance, the surrounding landscape environment was envisioned as a large urban park for enjoyment and passive recreation. The desalination plant will eventually contribute to achieving water self-sufficiency for the city-state.
PUB’s ABC Waters strategies, through rainwater run-off management, treatment, harvesting and distribution, were designed into the building’s form and functions to minimise the impact of the building on its environment. Storm Water run-off from the large green roof is captured in a perimeter rain garden then channeled into shallow cascading water features and reflecting pools planted with floating aquatic plants. At the lowest level, the water is harvested into retention ponds where it is cleansed and filtered to serve as irrigation and top-up for water features and other needs.
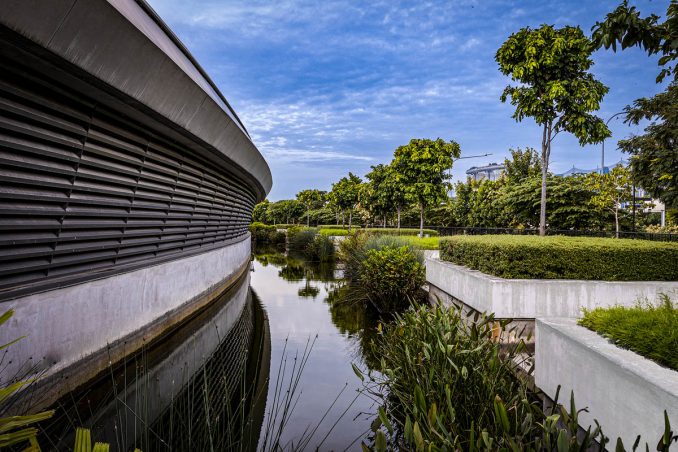
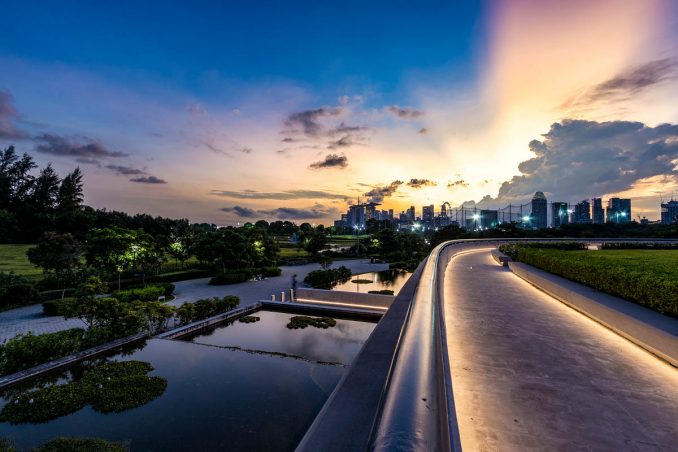
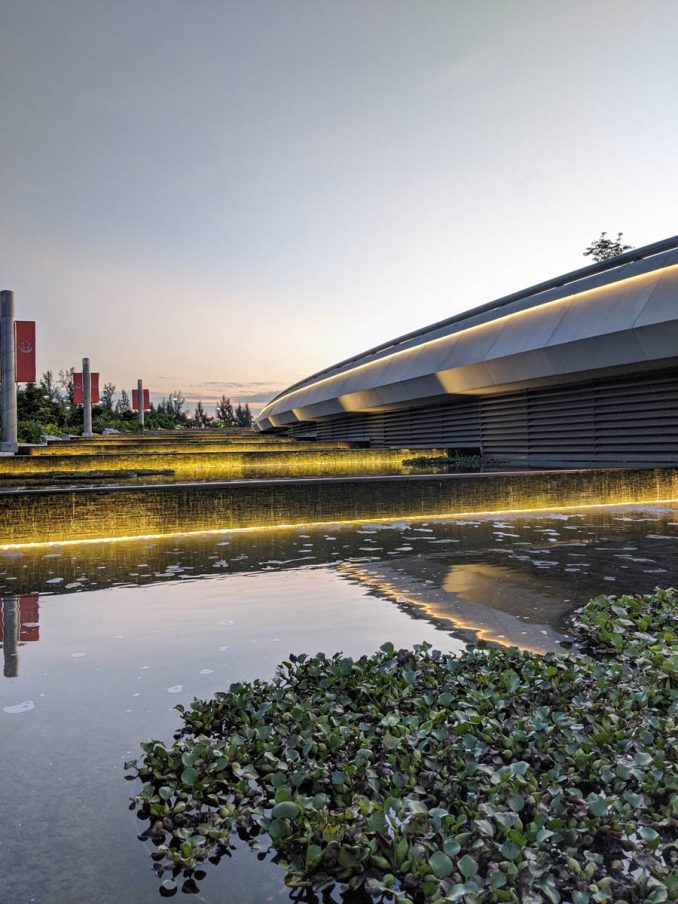
At the northern perimeter, the extensive PCN link connecting cultural, commercial, and residential sites contributes to a part of Singapore’s strategic Master Plan a large interconnected green corridor and recreational environment. Filled with aquatic plants, the retention ponds are areas of respite along the PCN for bicyclists and joggers. Tree-lined and shaded, this offers a welcome stopping point.
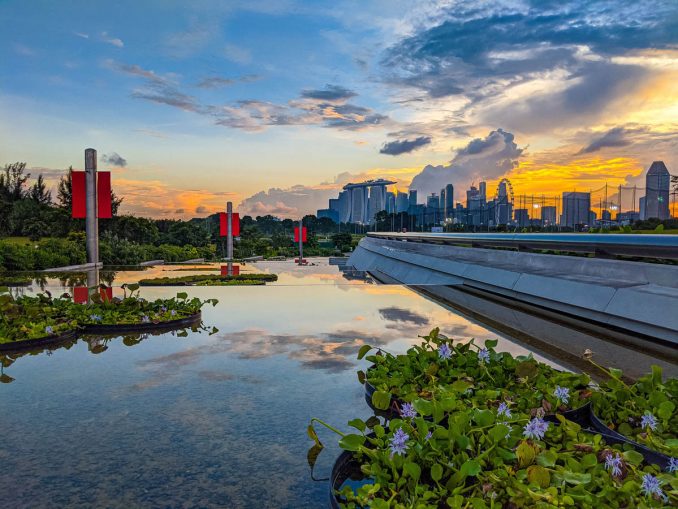
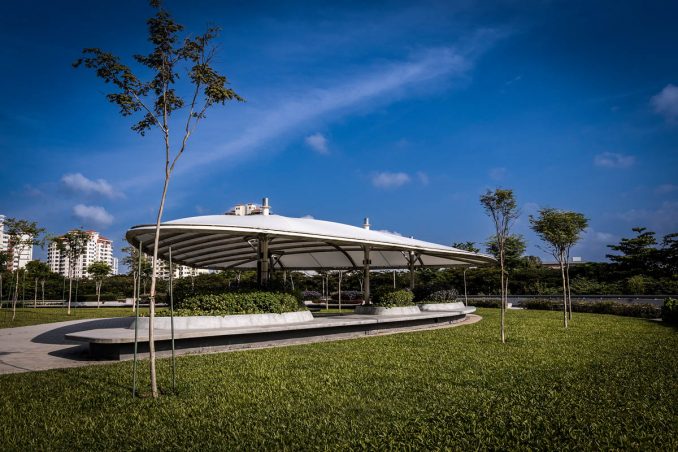
At the building’s southern perimeter, the Park Promenade is planted with native species. This area slopes gently upward to the large grass-mounded roof and is a welcoming pedestrian space for passive recreational activities and social under sheltering trees and two large PTFE membrane pavilions with generous seating and panoramic views of the skyline to the west and the Singapore Strait. Contributing 30 million gallons of potable drinking water per day, the building is a low impact development within an urban landscape; blending into the environment as a passive recreational but ecologically significant park.
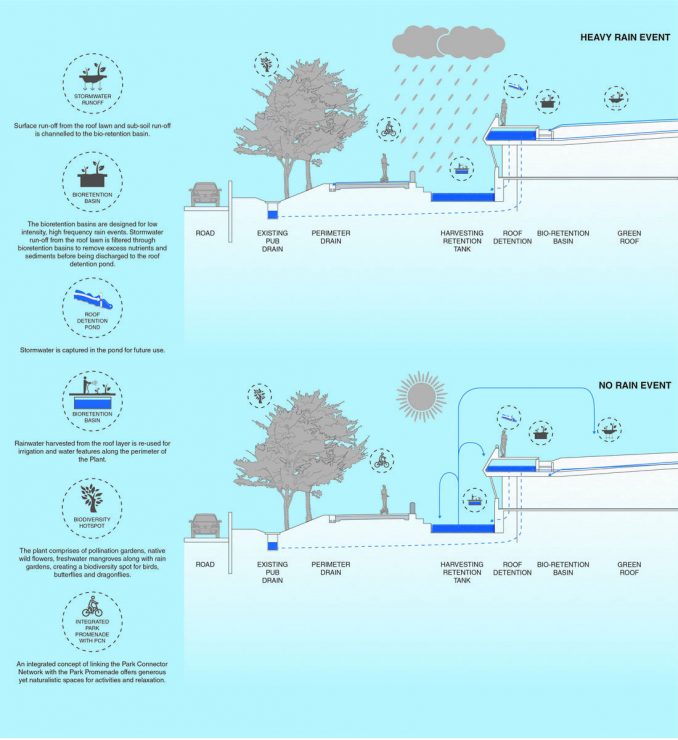
An effective planting concept considers species selection of native trees, shrubs and grasses to suit the coastal-influenced, lowland conditions of an equatorial climate. Along with small, floating aquatic plants the entire planting palette uses selected plants to attract wildlife to increase biodiversity and contribute to Singapore’s reputation as a City in a Garden.
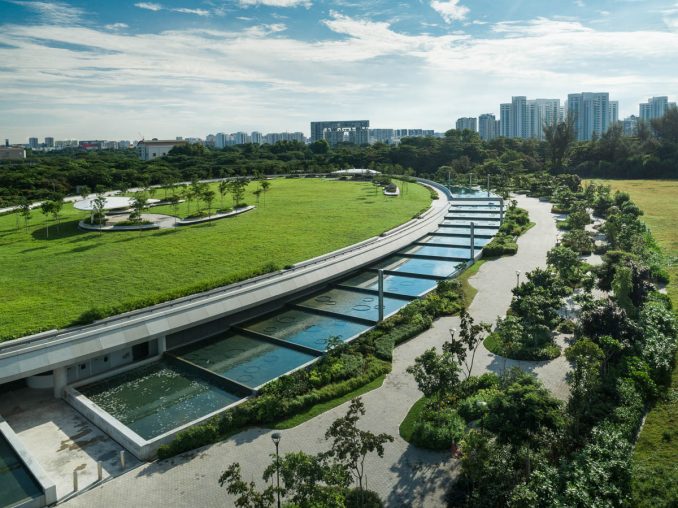
Marina East Desalination Plant | Singapore | Tierra Design Studio
Landscape Architect: Tierra Design Studio
Client: Public Utilities Board (PUB)
Builder: Keppel Seghers Pte Ltd
Consultants: Koh Brothers Pte Ltd. ADDP Architects LLP, Coen design international Pte Ltd, Enviro Pro Green Innovations (S) Pte Ltd, AECOM, Mott MacDonald, Nature Landscape Pte Ltd, Incube Pte Ltd
Image credits: Tierra Design Studio, Keppel Seghers Pte Ltd, Amir Sultan
