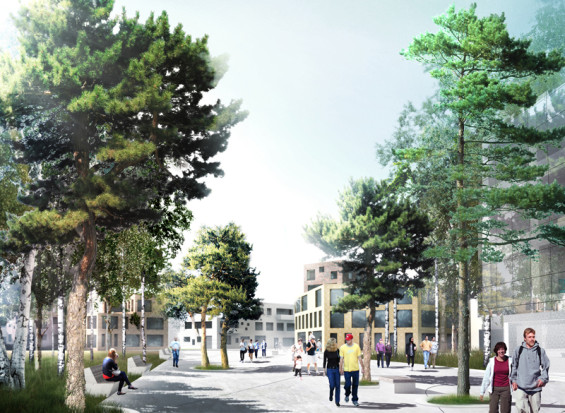
Mandaworks, in collaboration with Hosper Sweden, has recently been awarded first prize in the international architectural competition for a new mixed-use urban development on the former horse race track, Vaasan Raviradan. The jury unanimously appointed Mandaworks proposal, ”Inside – Outside,” as the contest winner out of the 63 submitted proposals.
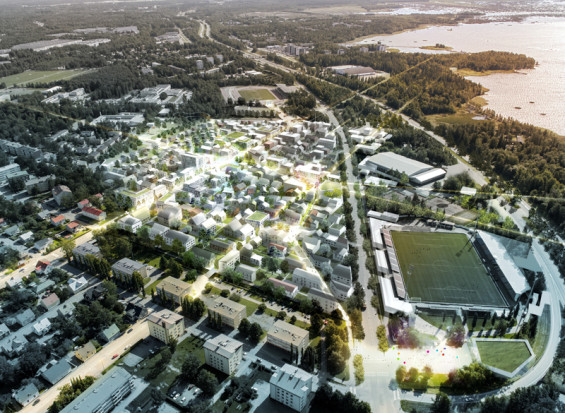
Utilizing the site’s location on the southern edge of Vaasa’s city center, the proposal’s starting point is the extension of Carl Axel Setterberg 1860 city plan into the site. Through the extension of the grid, the new development links to the surrounding urban life and forms a robust framework for development. The grid is then further developed by establishing a hierarchy of public spaces, pedestrian diagonal connections, and an activated green structure.
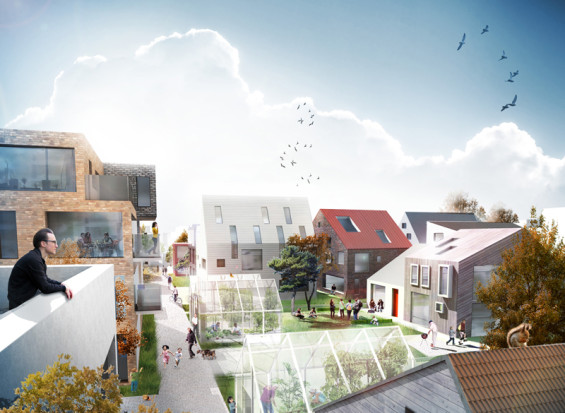
This tissue of passages and places shape the area’s skeleton into a robust structure that generates a diversity of plot types. This variety invites a mix of building typologies and public spaces to be developed within the neighborhood. Larger plots along the main streets bring commerce and apartments, while the smaller, narrower plots support an array of housing typologies. The mix contributes to the socio-economic diversity and the plan’s flexibility helps Vaasa to grow and adapt in a coherent way.
Project Statement
Grown out of an ambition to create a modern town, Carl Axel Setterberg’s 1860’s plan utilized a simple grid to achieve connectivity, hierarchy & diversity. The power of Setterberg’s grid has eroded as the city has expanded. Today, modern infrastructure and large complexes have cutoff the city center’s grid from the surrounding neighborhoods. Our proposal Inside-Outside looks
to build from Setterberg’s grid to create a contemporary framework that connects the site to its context, sponsors diversity within the block, and takes on the 21st century’s challenge for holistic sustainability.
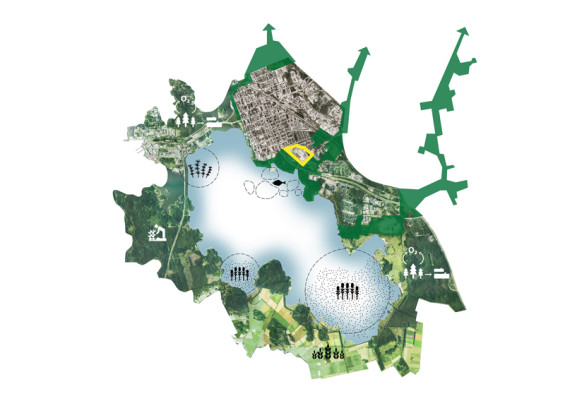
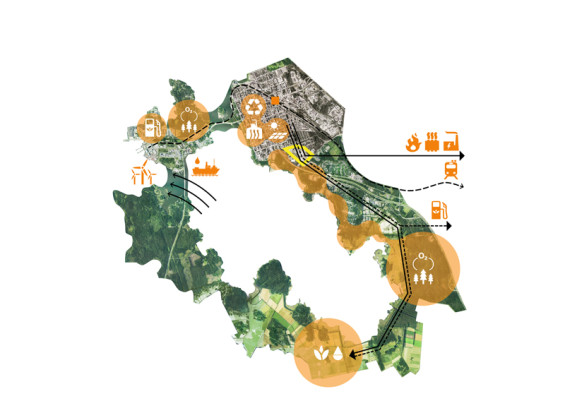
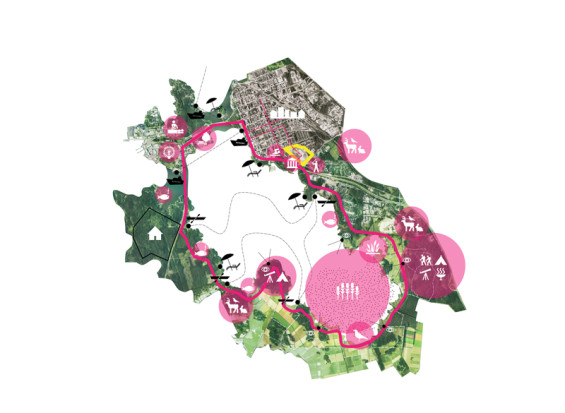
Our proposal is connected to the southern edge of the city center by extending the city’s historic grid into the site. The grid’s dimensions are formed from Setterberg’s plan, then adapted to fit the local context and maximize connectivity. The smart grid adapts to connect to the city center via Klemetinkatu, the waterfront via existing bicycle connections, and the green spine to the east of the site via the strengthening of the existing forest. The extended street network is developed around a street hierarchy that organizes public transport and car traffic to prioritize safe pedestrian movement. The main street, Klemetinkatu, links the neighborhood to the city center and is a place where pedestrians, commerce, and vehicles mix to create a vibrant street life. Rantamanntie is modified to integrate parking for the sporting events and create a qualitative environment for a mix of functions. And, local streets are defined by their green character while the alleyways organize parking access and services.
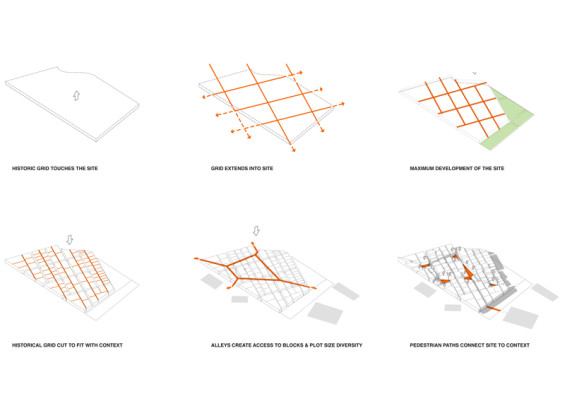
Diagonal bicycle and pedestrian paths cut through the blocks to provide shortcuts that connect the site to the existing recreational paths. The proposed bicycle network takes advantage of the 3 existing underpasses to link the site to the water, to connect to the adjacent sport facilities, and to bind together the site’s key public spaces.
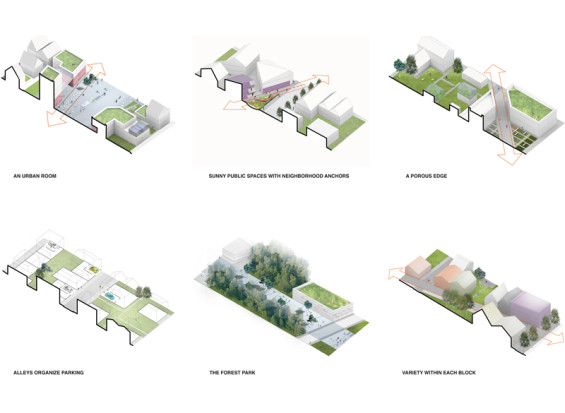
Collectively, the urban structure creates a series of urban block’s that create a unique town character and allow for flexibility and diversity to emerge. Using the grid framework & diagonal cuts, a variety of plot sizes bring possibilities for architectural diversity and for a range of actors to take part in the development process. Bigger plots along the main streets allow for commerce and apartments, while smaller, narrow plots allow for a variety of housing typologies & a socio-economic diversity to emerge. The strong structure of the grid also brings possibilities to extend the grid into the context as future scenarios emerge and the city center grows south. In the long term perspective, the grid would emerge as a strong building block for potential transformations of the surrounding sport complexes and valtatie 3 (the highway). In these future scenarios the grid would form an extendable structure, a connective urban tissue, and a flexible platform for development.
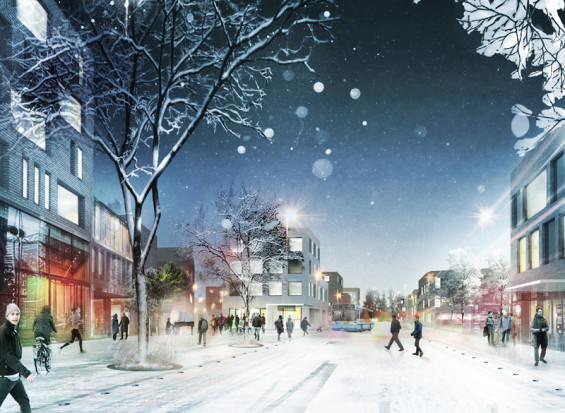
Mandaworks & Hosper win Masterplan design competition in Vaasa, Finland
Client | Vaasa Municipality and Finnish Association of Architects
Size | 17 Hectares (42 Acres)
Augusti – December 2013, publication August 27, 2014
Collaborators |
Mandaworks
Hosper Sweden
Team |
Martin Arfalk, Patrick Verhoeven, Nicholas Bigelow, Andrei Deacu,
Carlos Dias, Maria Gregorio, Monika Liočaitė, Chuhan Zhang
Images & Text | Mandaworks + Hosper Sweden

