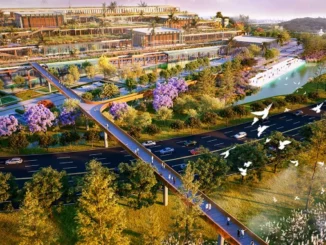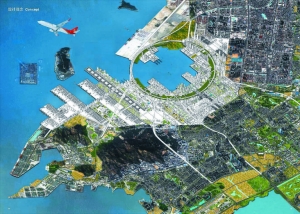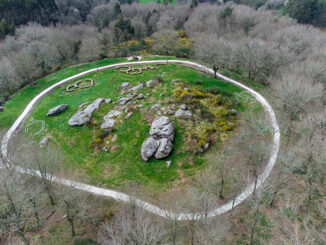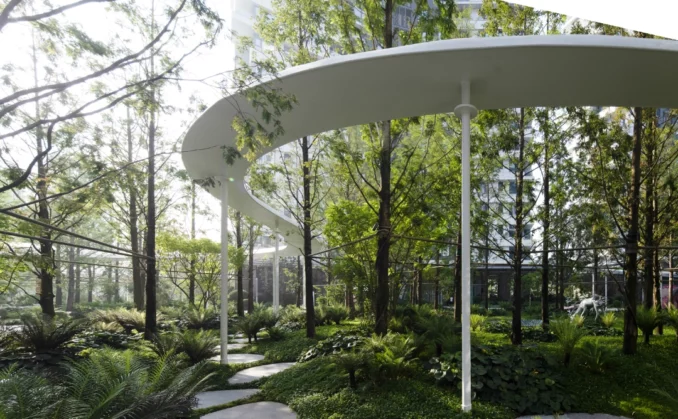
LUXELAKES Gem Harbor is located on the southwest side of the lake area of Chengdu Luxelake Eco-city, backed by Lakeshore Park, a water community surrounded by the lake area with excellent ecological conditions. The landscape consists of a core atrium surrounded by five high-rise buildings and some scattered small courtyards between the neighboring buildings, with the atrium being the longest at about 140m and the widest at about 91m, and the distance between the buildings varying between 20-40m.
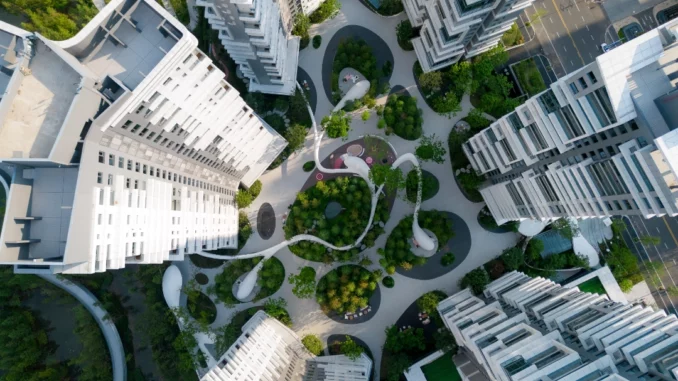
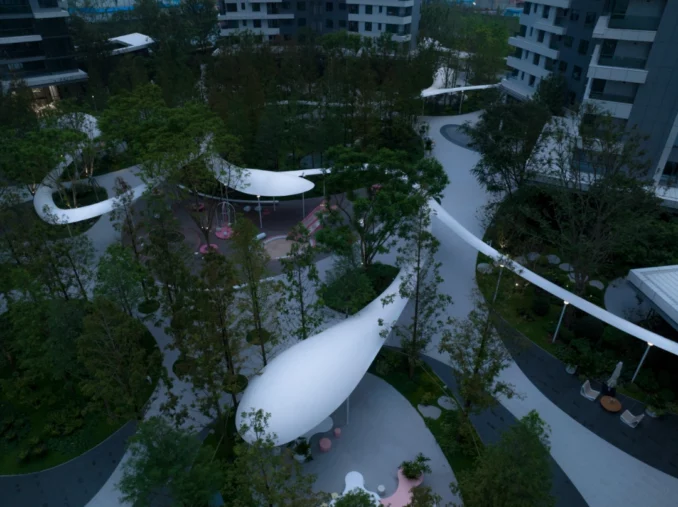
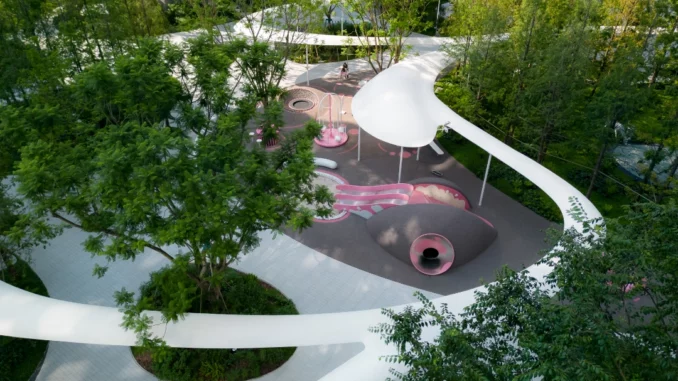
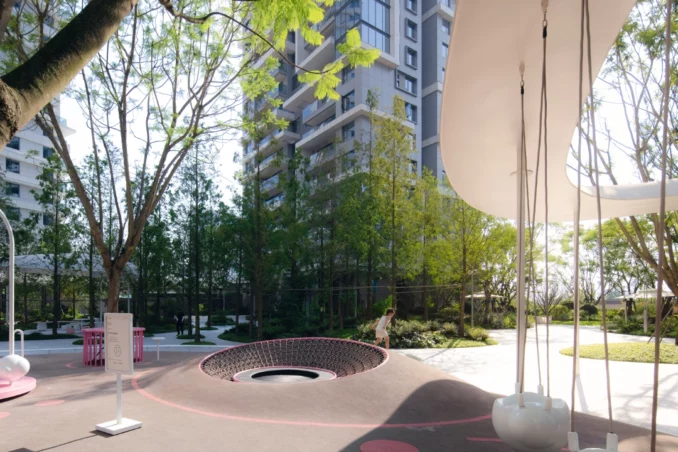
Sorting out the current status of the site, the landscape faces several key points. Firstly, the east side and the east boundary are backed by the lakeshore park, the landscape needs to be combined with the external park to form an integrated and independent spatial feeling. Secondly, how to transfer the depression brought by the super high-rise building; thirdly, the core public area needs to digest a certain amount of fire escape and fire fighting surface, and the fighting area is large. Fourthly, there is an elevated floor at the bottom of each building, which is an outward space with openings at the front and back, and the landscape space around the elevated floor is narrow.
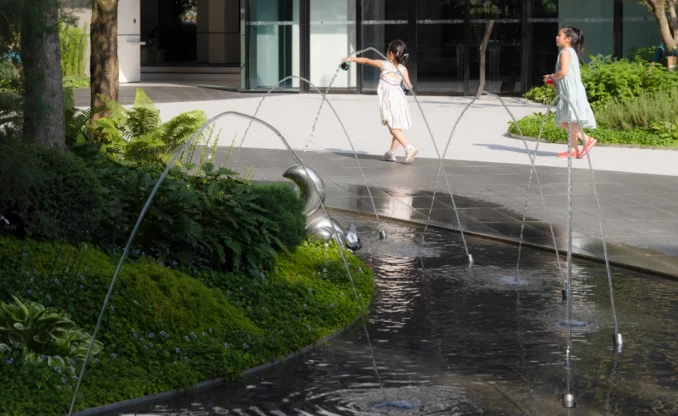

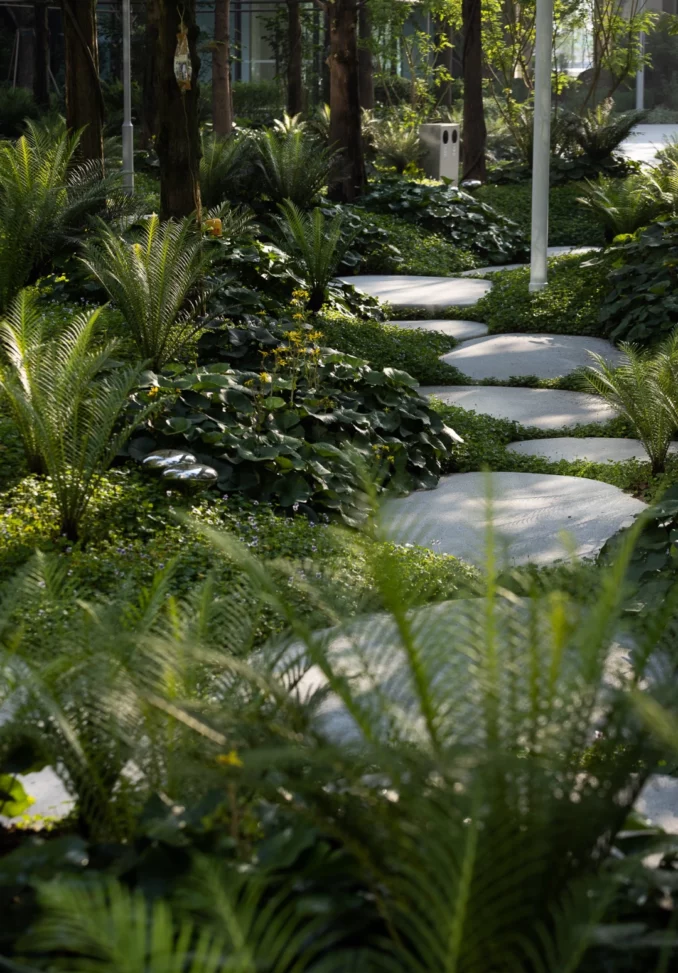
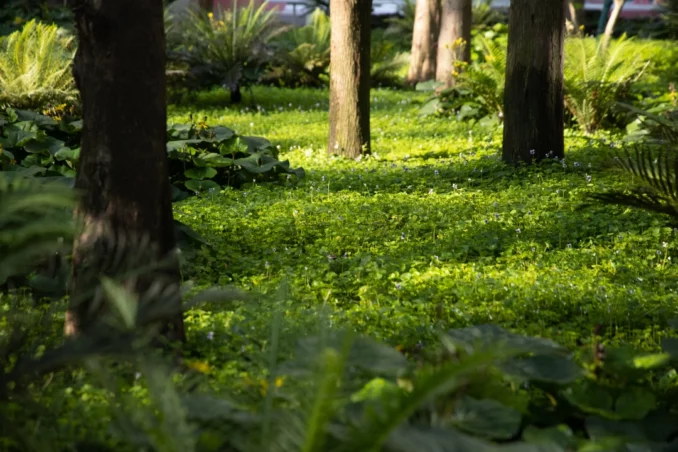
The design starts with the forest belt to form a large area of ecological space, which softens the base of the site and, at the same time, solves the sense of oppression of the super high-rise building. In terms of plan composition, nine patches of different sizes are used to form a green island in the forest, eliminating the empty feeling of a large number of fire-fighting hard surfaces, enriching the dynamic line while combining with the topography, strengthening the inward wrapping of each small area.
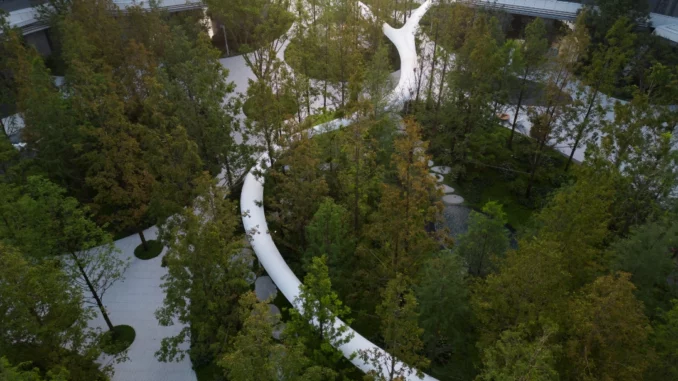
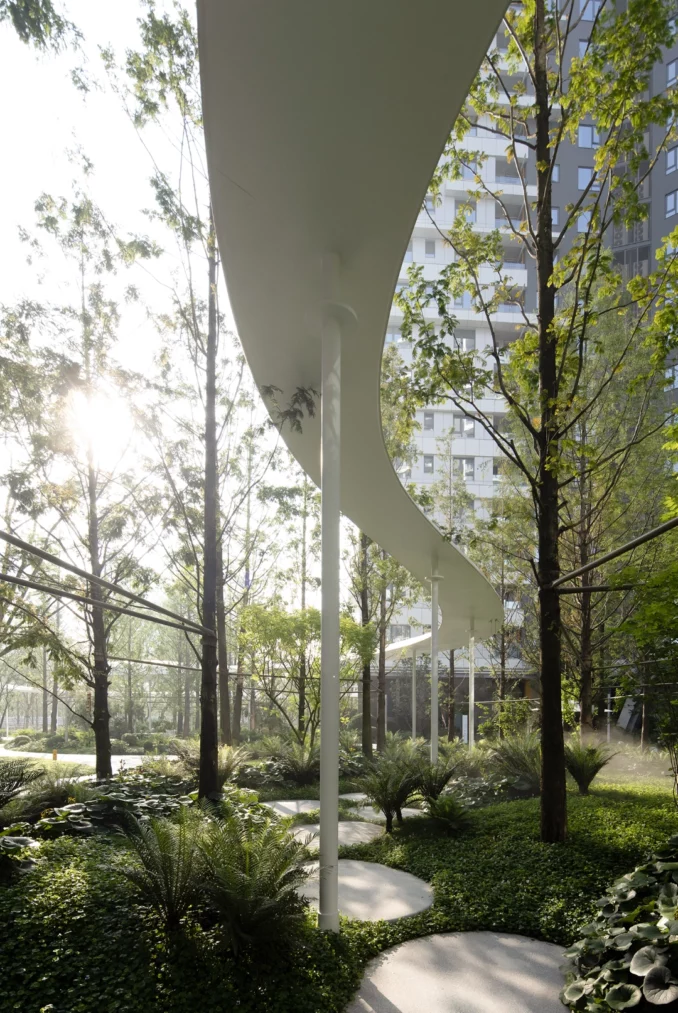
The atrium landscape introduces a forest of more than 180 fir trees of 10-14m in height. The fir trees are straight and upright, with expanded bases and thin branches, which can maintain the permeability of the space at the bottom of the forest. The ground cover of the understory, on the other hand, is a more wraparound bottom configuration with the premise of forest underpinnings, and a shallow, slightly sloping terrain is stacked between the forests, giving birth to a mossy ground in this space of about 400 square meters.
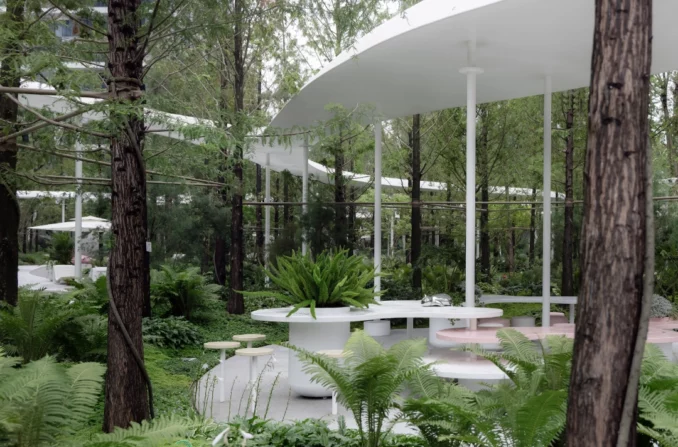
The landscape design of the project takes the cloud corridor of “a cloud” to walk through the sequoia forest, creating a natural and pure landscape base and a unique space of free stretching. The cloud corridor floats freely in the forest and extends along the community from the inside to the lakeshore, linking the important functional areas within the community, as well as integrating the community with the external public space and melting the boundaries of each. The designer continues the sequoia forest inside the red line to the lake outside the red line, so that the whole area is wrapped in a park and forest.
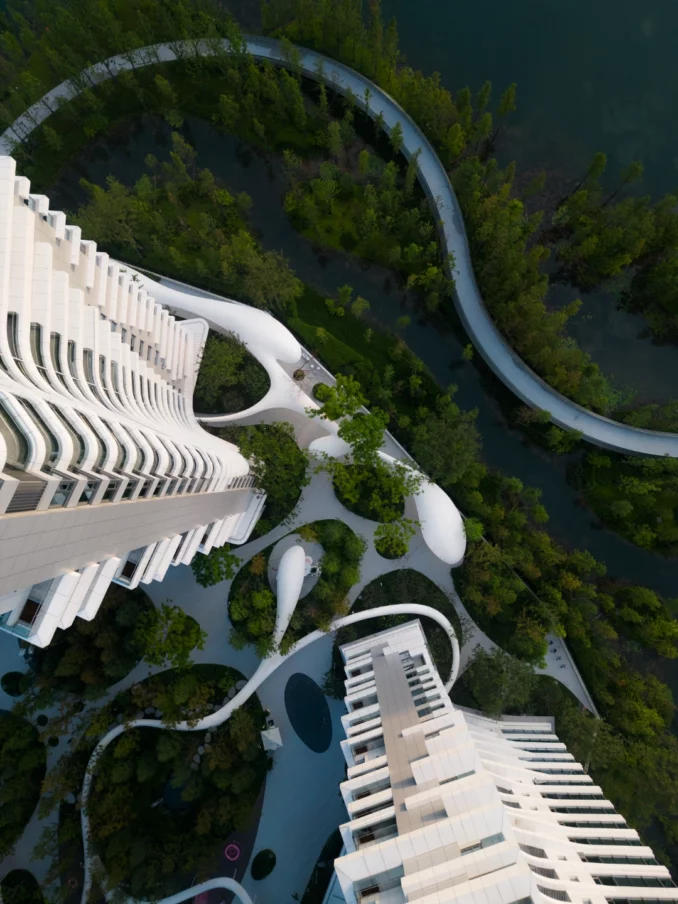
LUXELAKES Gem Harbor Residential, Chengdu, China
Designer Credit: WTD GROUP
Client: CHENGDU WIDE HORIZON NEW TOWN DEVELOPMENT CO.,LTD.
Architectural design: 5+Design
Image Credits: xf photography

