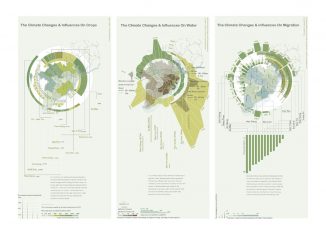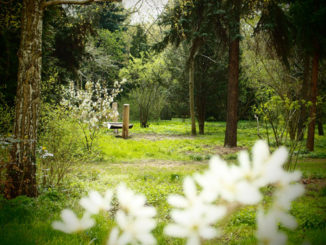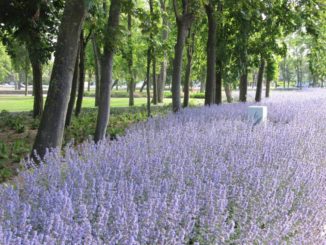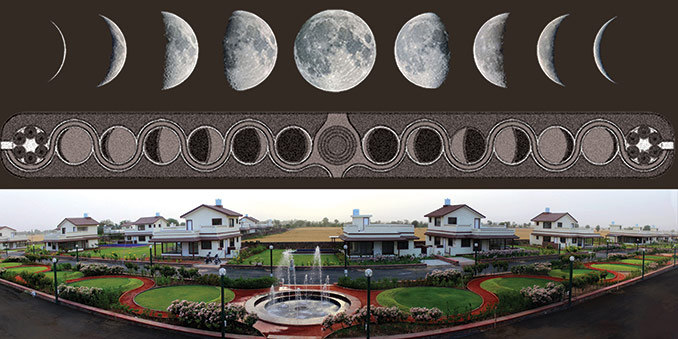
Situated in the suburbs of the city of Ahmedabad, the residential township “Ananda Exotica” by Ananda Group, called for a landscape idea for the common plot and the central strip garden.
The design challenge was to design landscape for a linear strip measuring 10mX100m, which would be visible from the over spilling terraces of the adjoining bungalows, along with the park for the club house. The design idea for the linear garden was to bring something which a suburb offers !!!. Sky view, moon, sun rise, sun set, etc, which the urban life misses.
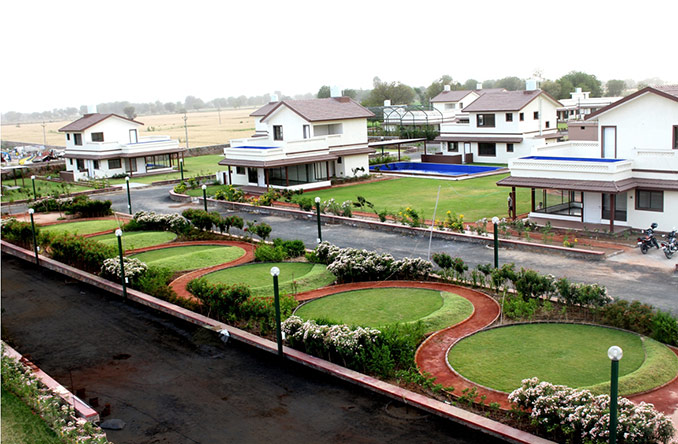
We decided to take up phases of moon which one tends to neglect, even though it occurs every fortnight. The waning and waxing moons became inspiration to modulate the soil and create forms , through which the user mingles and experiences the linearity of the parks through the meandering pathways.
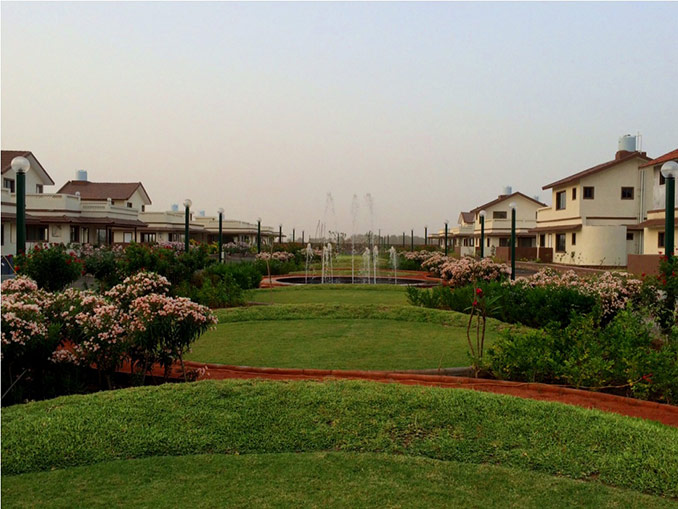
Beginning through the full moon “Poonam” plaza, one travels through the waxing crescents and reaches the central “Amāvāsyā” plaza, a sunken black kadappa kund with water fountain, which leads to waning crescents and reaches to the other end, “Poonam” full moon day plaza which is white marble paved with set of 5 trees.
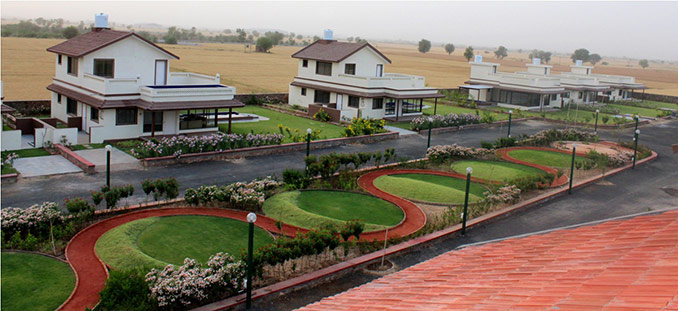
The entire journey of moon of every fortnight is carved on the ground, to depict the phases through which moon passes and showcases its life span, of birth, death and rebirth (Incarnation). This called of soil engineering to create mounds to show the form of the stages of the moon, differentiated with two types of grasses and surrounded by a palette of selective native plant species offering variety of colours and aroma, day and night.
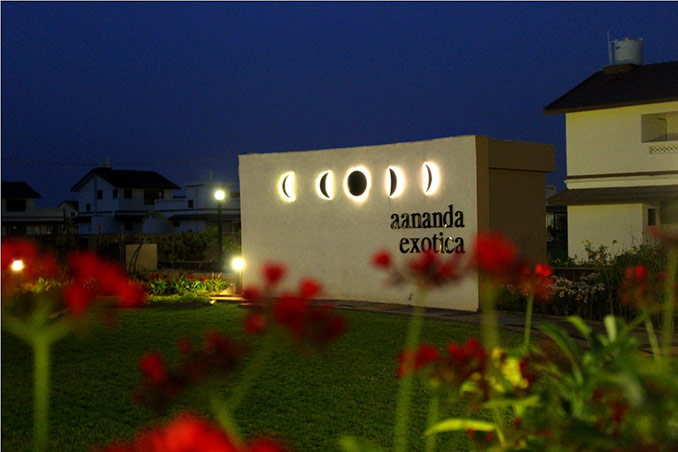
All the bungalows over look this central Lunar Landscape, and one views these different phases of the moon on ground, and can reflect back to the moon in the sky, and enjoy in the suburbs, away from the hustle bustle of the urban metro life.
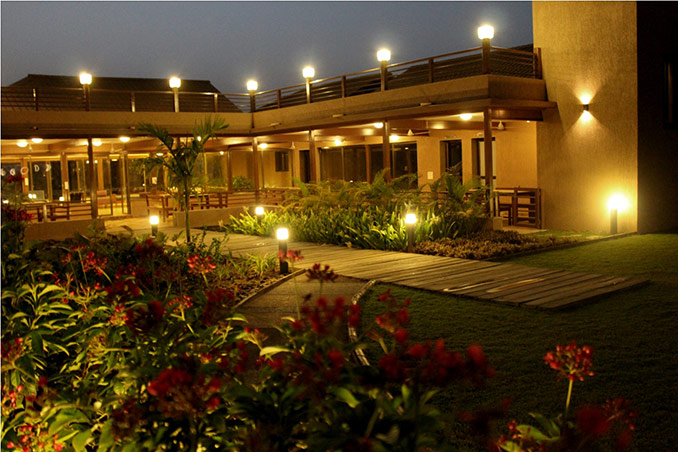
The feature wall of the club house landscape, hold the signage and the logo, offering the image of the landscape design in metal plates. Surrounded by the floral landscape the central gathering space explores colours in flooring using stonecrete as a material. The feature wall hold this circular space along with hiding the service blocks behind and creates a prelude to the “Lunar Landscapes”.
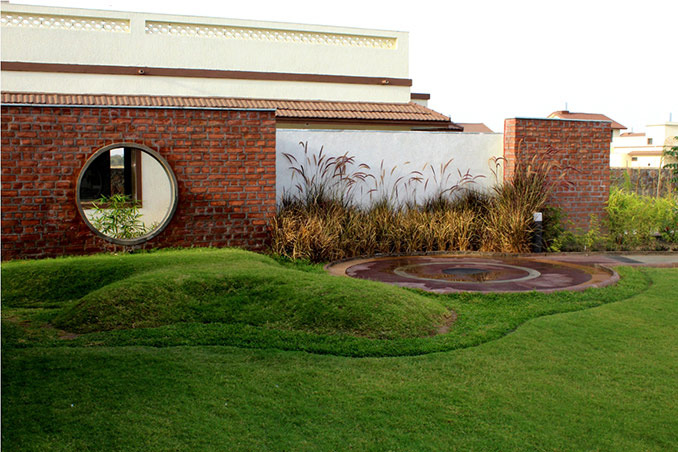
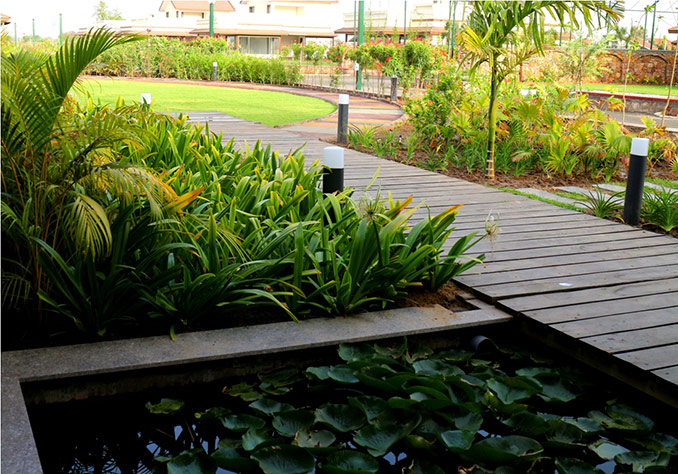
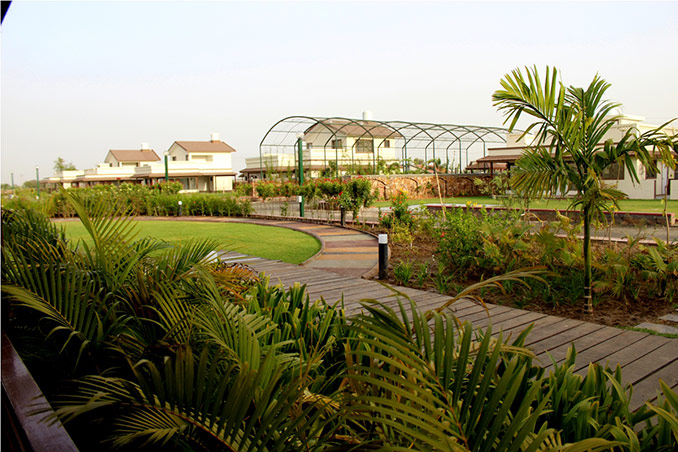
Lunar Landscapes | Ahmedabad, India
Design Firm | Urbscapes
Principal Architect | Nidhi Parikh, Narendra Mangwani
Design Assistance | Jay Bhanushali, Avni Kakani
Client | Abhinav Developers
Consultants |
Designer | Mr. Devendra Patel
Irrigation Consultant | Mr. Narayan Fuletra, Rainmake
Landscape contractor | Mr. Ramanbhai

