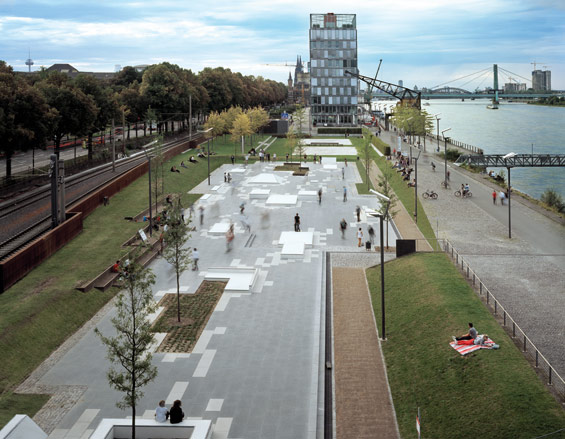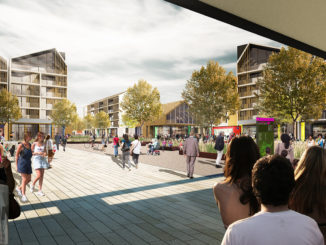Concept
The basic design concept was created by overlaying the images associated with the square, its use and its location. People flow through the built-up urban landscape, each like a water droplet in a river. The skaters have made this flow of people into a game. Quiet, long drawn-out stretches with large radiuses alternate with jumping at obstacles, like the flowing and spraying of water in a river. The location of the square on the Rhine places this image in an appropriate scenic context.
The implementation of this concept in reality is achieved by overlaying the area with a virtual grid which has uniform building areas at the cross-over points. The grid and building areas represent urban elements and are taken from the urban environment. However, to turn this stark grouping on a grid into a spontaneous arrangement that is optimal for this sport, the area had to be reorganised using a particular algorithm. This turned the building areas into structures of different sizes; they rise out of the landscape or sink into it to intersperse the space with green elements, meadows and trees. The basic structures are skate objects made from concrete and stand like stones covered by water in a river of flagstones. The ground combines with the skate objects using a template.
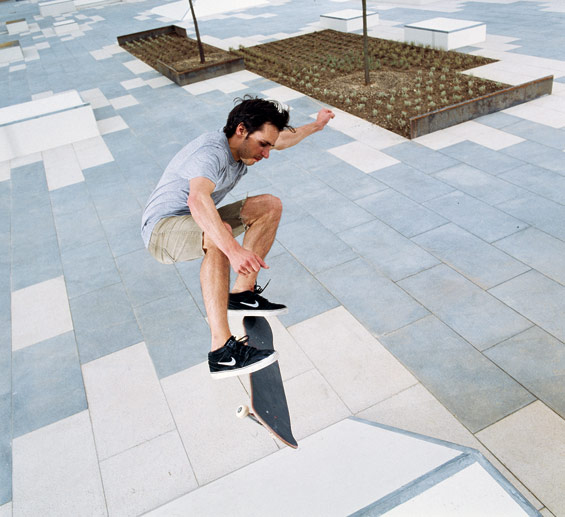
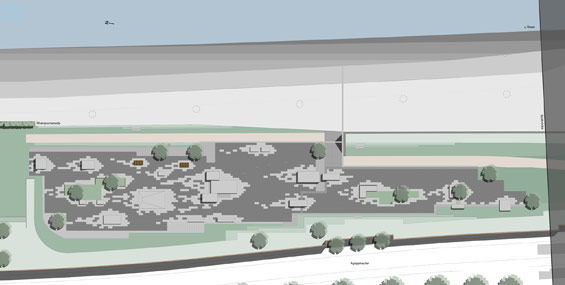
Background
Cologne Cathedral was completed 130 years ago and for 25 of those years skaters have firmly taken possession of Roncalliplatz in front of the southern facade. During this time, a separate culture was formed and for many, the square became an area that they identified with.
However, in recent years the scene has been increasingly viewed as a problem. Established interest groups exerted pressure, and some were of the opinion that skating should simply be banned. The city was full of good intentions and wanted to resolve the conflict in cooperation with the skaters. However, there was no point of contact among the skaters. They therefore had to concede and so made skating difficult around the cathedral. This forced the skaters to act if they didn’t want to give up their sport, since there were no other comparable alternatives in Cologne. They therefore did something completely unusual for their scene: they formed a society which gained over 500 members within a short space of time. This meant the city now had a contact person during the conflict with whom they could discuss alternatives and who could speak clearly on behalf of the skaters’ interests, which people had only been able to speculate on up to that point. This created the possibility of being able to plan specifically for the skaters instead of building a standard facility that wouldn’t meet their actual needs.
Planning
Together with these unequal partners, metrobox architects began working on this unusual project. The skaters and architects tried to decide what was actually necessary. The result was a move away from the usual image of a skate park with lots of curves and ramps. The skaters wanted an urban area that offered obstacles and challenges just like in the city, only that these should be better arranged with each other and more durable. The urban elements, such as steps, edges, terrain and green areas, should be re-interpreted and placed. No square like this had ever been built before. There were no precedents, so everything had to be developed from scratch.
In terms of the city, the architecture company had to deal with many boards and authorities and employ a lot of persuasion for a project that in the eyes of many seemed unusual and which sceptics initially couldn’t imagine would be a success. However, the challenge for metrobox architects didn’t just lie in dealing with both partners. It was equally as important to involve the local population, who took great interest in this polarising project. As a result, a pavilion was even set up near the cathedral to provide information and answer any questions. This was where pedestrians and skaters, who always use the same area, came into conversation with each other for the first time. Eventually the city and the skaters found a piece of land that fulfilled the requirements of both parties. The piece of land lies directly on the Rhine, in the extension of the city’s most prestigious building area and is easily accessible, although irreclaimable as it lies on the Rhine’s flood plain. This is where the new square was to be created.
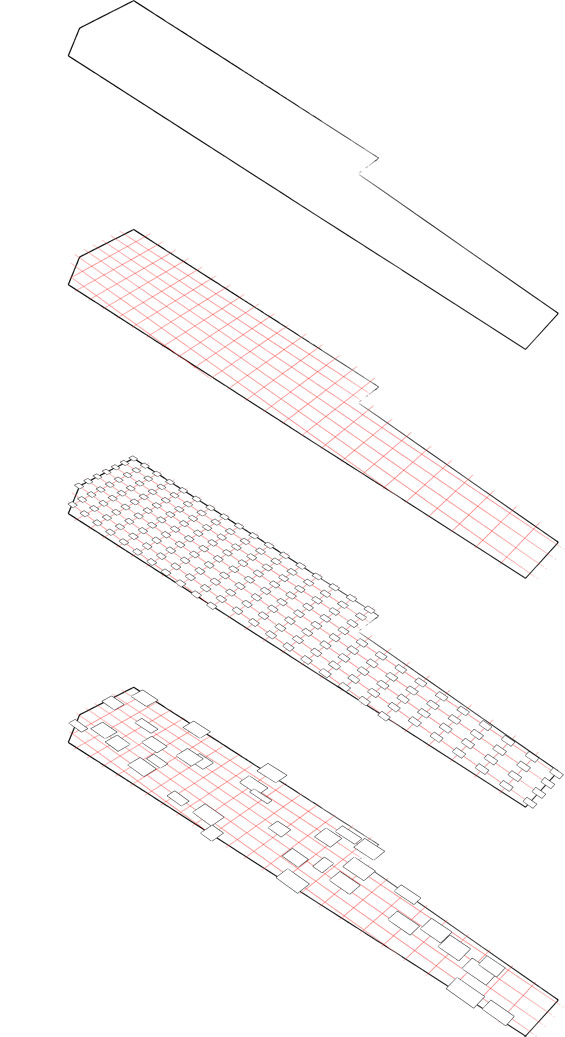
Realisation
Due to its special use and its location on the flood plain, the square has to cope with many often contradictory challenges. The small hard skateboard wheels require a surface that is as level and smooth as possible and does not cause grazing in the event of falls while ensuring the non-slip quality of the public square when it rains. The incline of the area must ensure Rhine flood water and rain run off completely, while not being too steep for skating. Skaters’ jumps as well as hard winters and flooding must not affect the quality of the square over the long term, which is ensured by its construction and the selection of materials. Finally, the budgets and deadline had to be observed, which was successful in both cases.
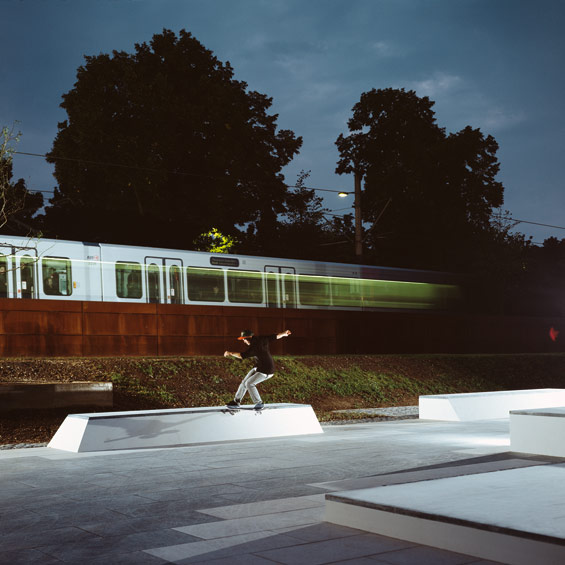
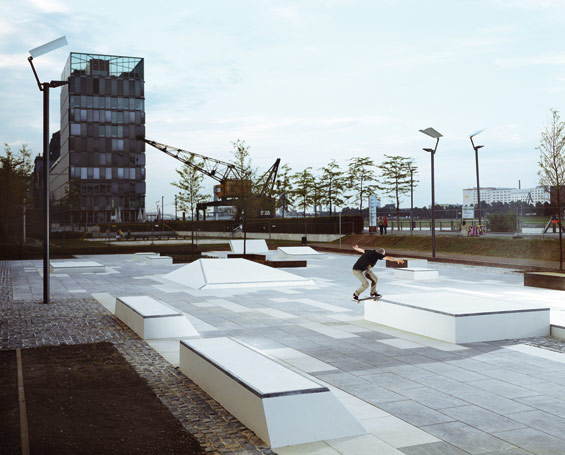
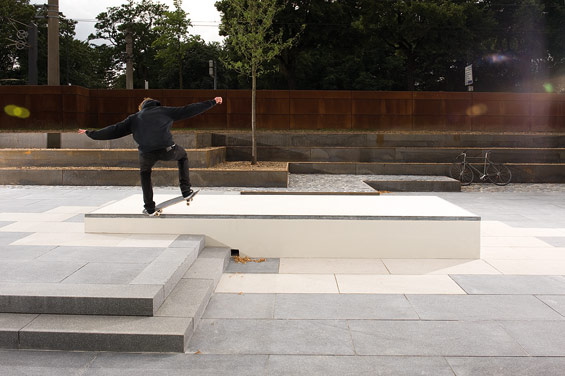
Success
When the site was opened, it was clear what a great success this collaboration of different parties was going to be. The skaters took possession of the square right from the outset and it has been full of people every day ever since. However, it’s not just for skaters that the facility has paid off. The Rheinpromenade, too, has since been full of pedestrians who watch the skaters performing their feats. The previously lifeless area of the new construction quarter, Rheinauhafen, has suddenly become full of life. The square has activated and urbanised an extensively planned and constructed quarter that was not yet part of the city. A hybrid space has been created which is both a sports facility and an urban square.
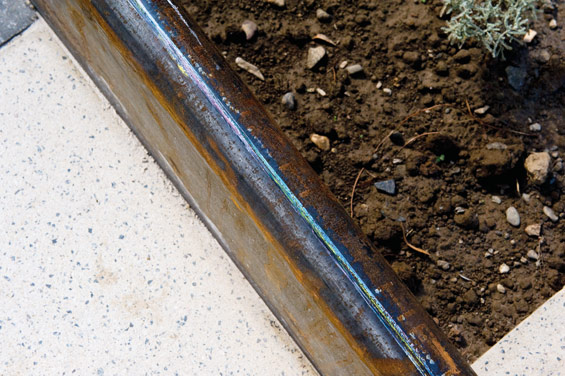
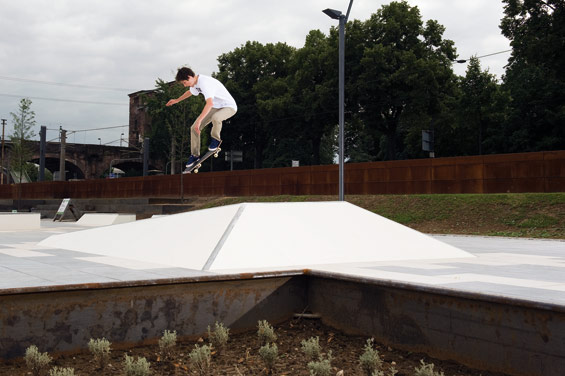
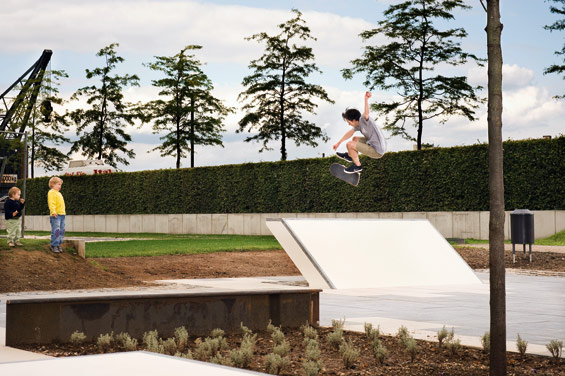
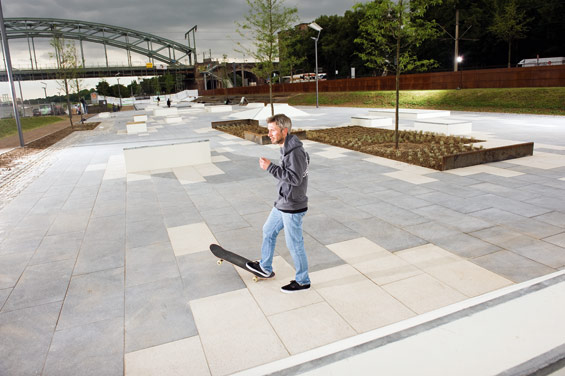
Designer: metrobox architekten
IMAGE CREDIT: metrobox architekten

