The London 2012 Olympic Park is one of the most significant new pieces of urban realm to have been created in living memory. LDA Design in collaboration with Hargreaves Associates has led the design of the Parklands and Public Realm for the entire 102 hectare site and has masterminded its transformation from contaminated industrial land into a 21st century park. The practice has also led the design of its post- Games transformation into a permanent public park. Forming the centre piece of the London 2012 Olympic and Paralympic Games, the 2.5km2 Olympic Park is the largest new urban park in the capital since the Victorian era and is a catalyst for regeneration in East London.
The original brownfield site was one of the most contaminated in the capital containing a post-war munitions dump, battery and match making factories as well as 52 electricity pylons, neglected waterways and a “Fridge Mountain”. The landscape design team, led by LDA Design, has helped to transform the site, designing the parklands not only to host hundreds of thousands of visitors each day during the Olympic and Paralympic Games which were held during the summer of 2012 but also to become a permanent park for the Capital.
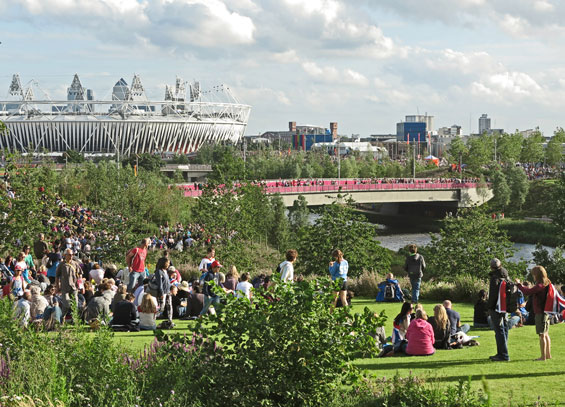
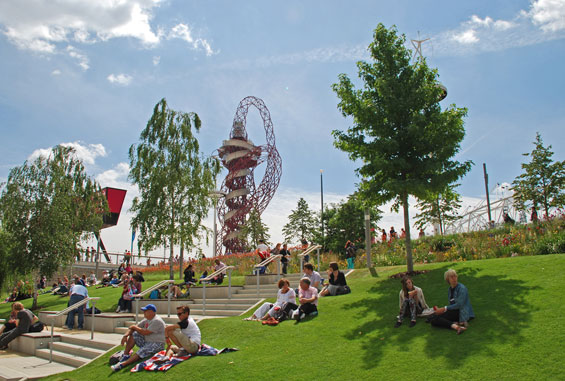
The hour-glass shape of the site naturally divided the park into a wilder northern half and more urban southern half, connected by over five kilometres of improved river banks. The previously canalised River Lea has been transformed into a three dimensional mosaic of wetland, swales, wet woodland, dry woodland and meadow, together forming an absorbent flood-control measure and also ensuring that no spoil has had to be removed.
In fact waste has been minimised at every stage of the project so that over 95% of existing site material has been recycled within the park. Ultimately over four thousand semi-mature trees will have been planted setting the scene for the creation of 45 hectares of new habitat post-Games while over a quarter of a million wetland plants have already been planted in the improved water courses. Specific habitats and wildlife installations have been integrated into the design to support key species identified in the Olympic Park Biodiversity Action Plan, such as kingfisher, sand martin and European eel.
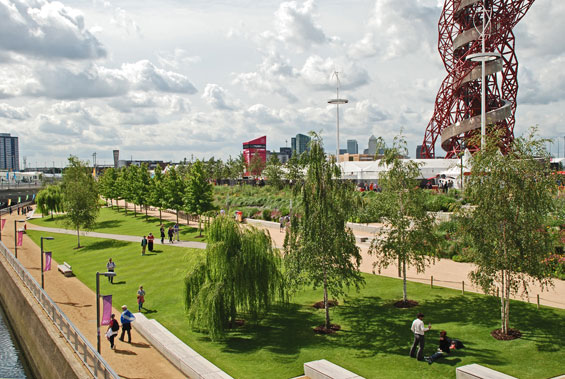
While the North Park is characterized by dramatic sculpted landform that settles the venues into the landscape, the South Park is focused upon the 800 metre long London 2012 Olympic Gardens. The gardens formed a breakout space for thousands of spectators during the Games and will become a key component of the pleasure grounds that will entice the crowds once the Park re-opens to the public. The gardens feature a ground-breaking planting design divided into five geographical zones – Europe, North America, Southern Hemisphere and Asia –telling the story of Britain’s heritage as a plant collecting nation. The planting features both drifts and strips of herbaceous planting and grasses, held in a structure of arcing hedges and accentuated by specimen trees and shrubs, with lawns fronting onto the cleaned up waterways.
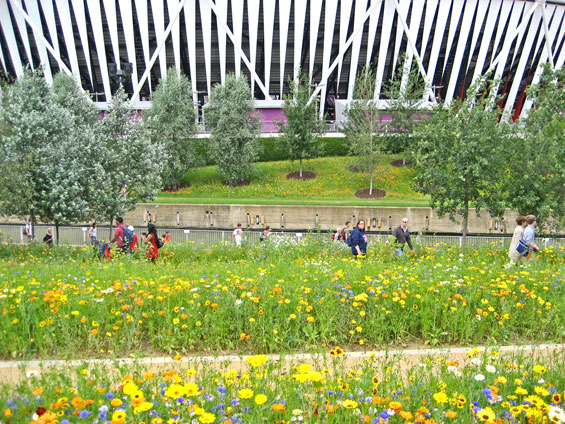
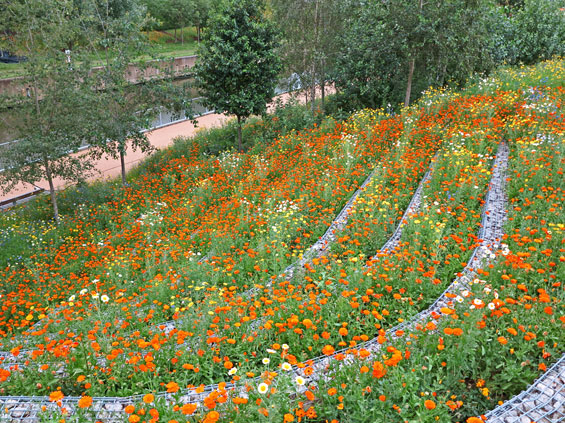
The Park will form the centerpiece to the Legacy Masterplan which will provide up to eight permanent venues for major concerts and sporting events as well as thousands of new homes in five new neighbourhoods complete with new schools and health facilities for the new communities. This will create 8,000 new jobs plus a 2,500-strong temporary construction workforce leaving an important legacy and acting as a major catalyst for regeneration in the east of London.
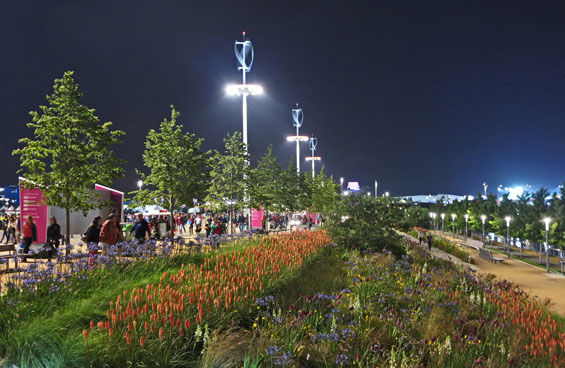
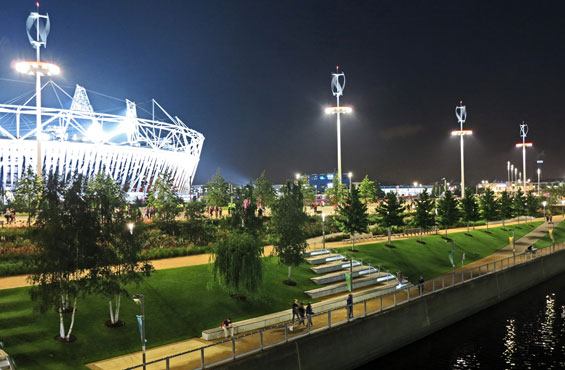
London 2012 Olympic Park | London UK | LDA Design with Hargreaves Associates
Location: London
Design Firm: LDA Design
Year: 2012
Image and Text Credits: Courtesy of LDA Design

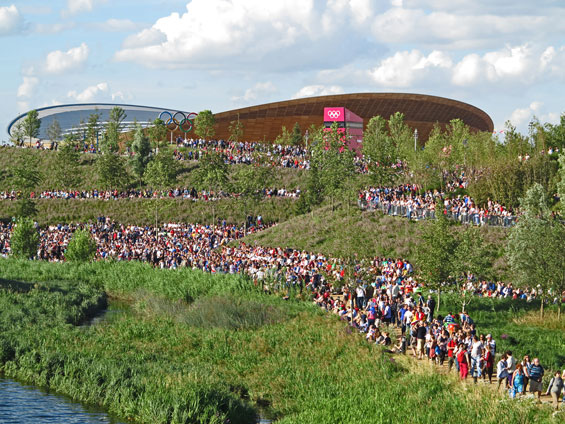
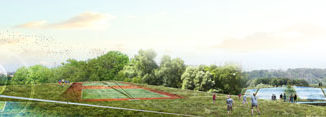


Comments are closed.