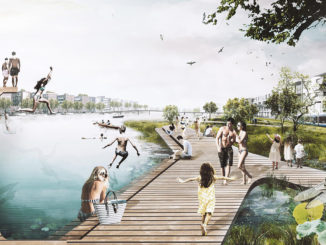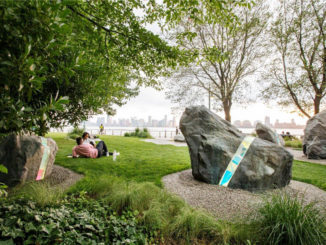Levy Park was shortlisted in the 2021 WLA Awards
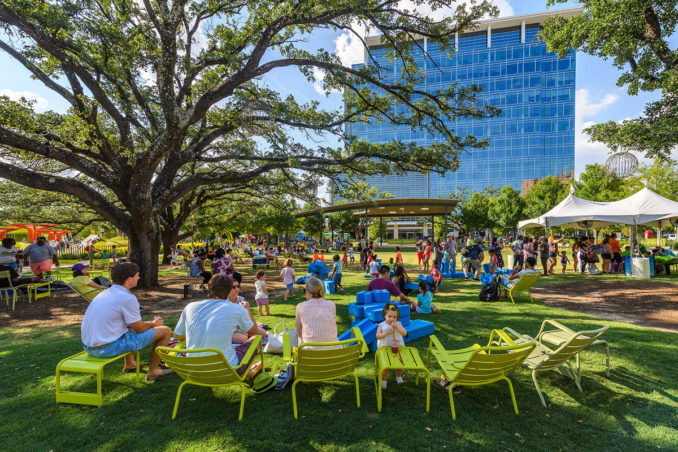
The original Levy Park was given to the City of Houston in 1941 and was home to baseball diamonds, a dog park and large, sprawling, picturesque live oak trees. Over time, the underutilized park fell into disrepair, suffering from a lack of visibility, access and activation. The park needed a design overhaul to rejuvenate the forgotten green space and rebuild patronage. Levy Park has since been transformed into a world-class 5.9-acre, amenity-rich urban park, and positioned as a ‘must-visit’ destination in Houston.
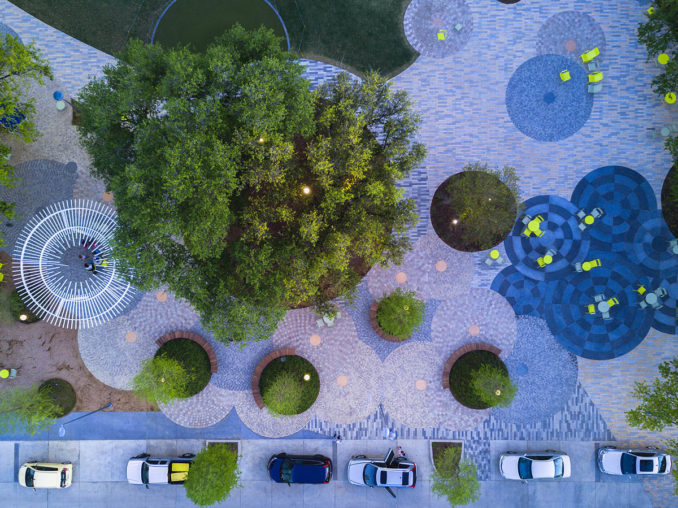
During the planning process for the park renovation, it became clear that Levy Park needed not only the facilities to support community-driven programming, but also active, vibrant edges engaged in complementary uses. The client partnered with a developer to activate the perimeter with a smart mix of uses that would enhance public programming and amenities on the park side, including the thoughtful integration of Class-A office space and restaurants while providing residential options on the private side.
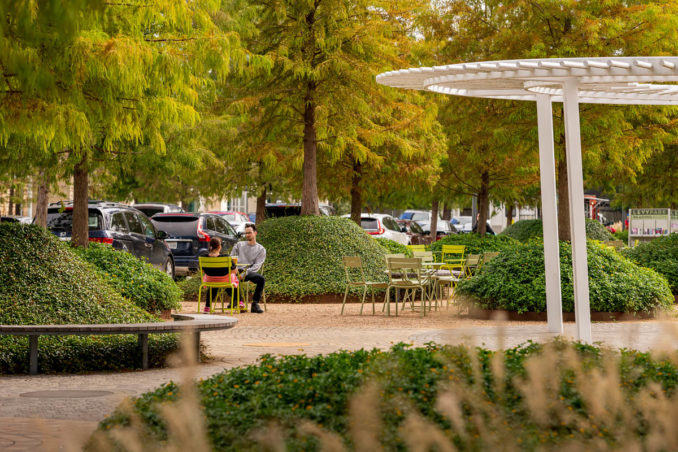
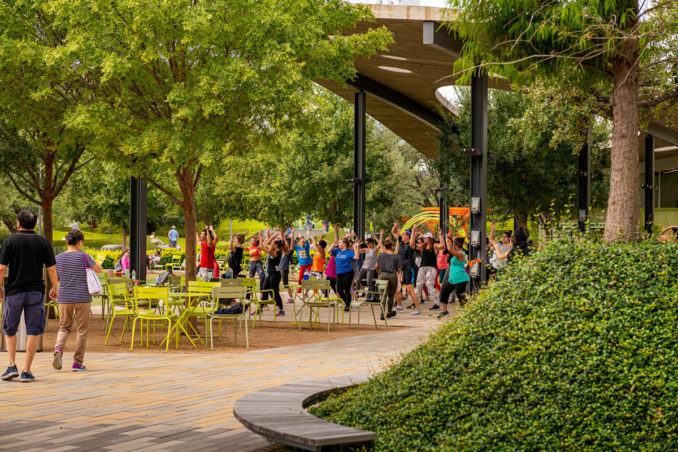
Before renovation efforts, Levy Park was hidden on three sides by private properties, all of which faced away from the park, leaving one street as the only public access to the park. Through a land swap between the client and the City of Houston that created the building parcels, and the reconfiguration of the park to allow access from all sides, the new design not only solved the access, visibility and circulation problems inhibiting activation, but also quadrupled adjacent on-street parking availability and strengthens pedestrian and vehicular connectivity to the park. What makes this project truly unique is that the adjacent office and residential developments generate the funds needed to maintain and program the park for the next 99 years, completely independent of the City of Houston budget and without dependence on annual charitable giving.
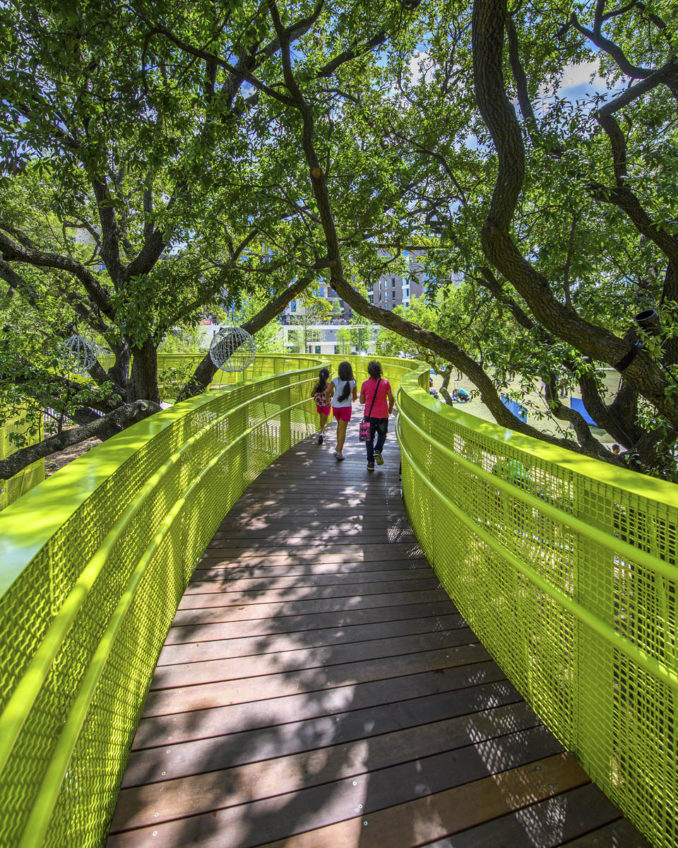
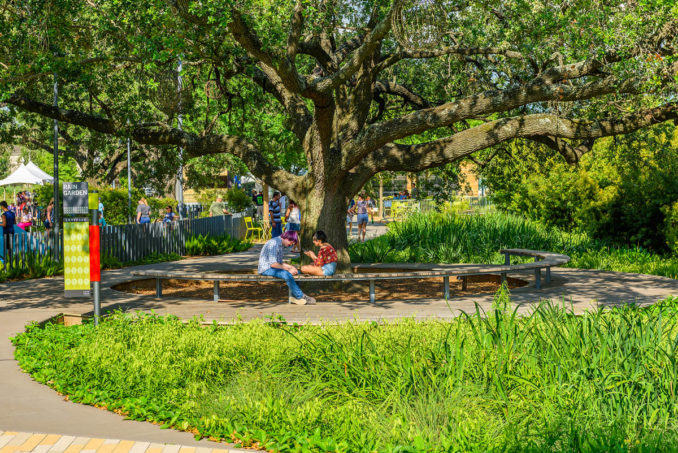
The park offers many large and intimate scaled spaces to provide something for everyone. Well-programmed spaces like the flexible promenade circling the park create synergy and connections among the various spaces and the event lawns allow Levy Park to host year-round programming such as educational opportunities, fitness classes, and performances. The park also features a performance pavilion, games area, seating courts, water features and a dog park. The design was planned around the centrally located children’s garden, featuring imaginative interactive sculptures, playful fountains and a 150-foot-long ADA accessible treehouse platform that spans across 50-70-year-old live oaks, which were preserved and relocated on-site. Children are engaged by climbing the rock wall, sliding down the seven-foot-wide slide, crawling through the LED-lit tunnels and playing in the three-tiered interactive water feature that mimics a Houston rain shower.
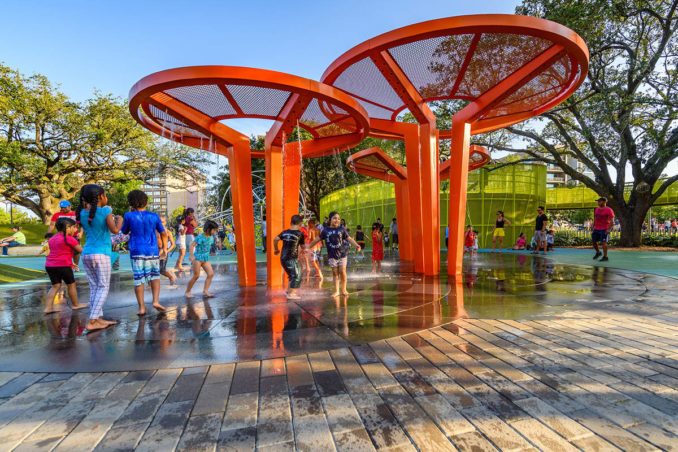
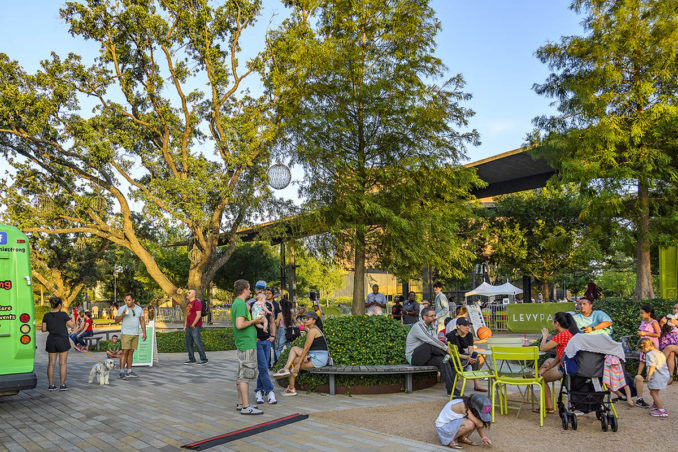
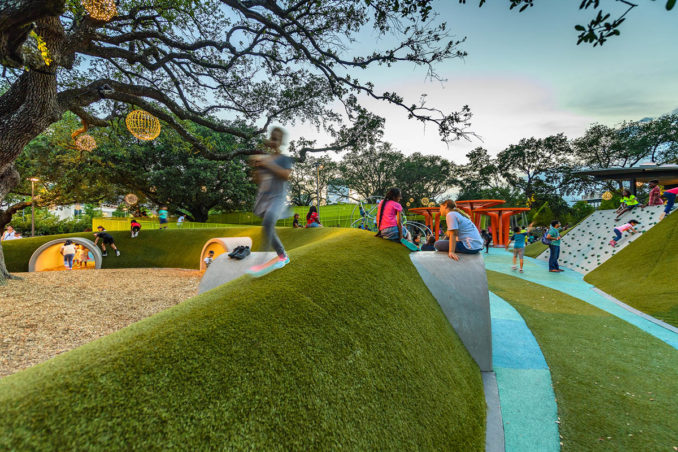
Houston is notorious for its heat, humidity, and flooding. To mitigate these challenges, sustainability features have been designed into the site, including a rain garden and community garden, which are both attractive on-site amenities and harvest and reuse stormwater. 3.3 acres of permeable surface, a selection of drought-tolerant plantings, and 138 new native trees were planted among the preserved legacy live oaks, providing respite and shade and reducing the site’s temperatures by an estimated ten degrees.
Levy Park has become an urban oasis: a place people of all ages and backgrounds come to experience community, play, eat, recharge, be inspired and escape the hectic nature of urban life.
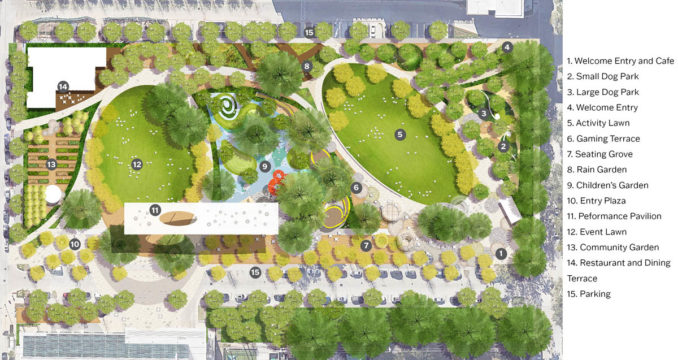
Levy Park
Location: Houston, Texas, USA
Project Credit:
Landscape Architect: OJB Landscape Architecture
Architect: Natalye Appel + Associates
Civil Engineering: Ward, Getz & Associates
Structural Engineering: Matrix Structural Engineers
MEP: Wylie Consulting Engineers
Water Feature Consultant: Fountain Source
Park Consultant: Biederman Redevelopment Ventures
Security/WiFi: 4b Technology
Wayfinding: Minor Design
Soil Consultant: Dirt N Turf
General Contractor: Burton Construction
Hardscape/Landscape/Water Feature/Irrigation Contractor: B&D Contractors
Photography/Rendering Credits: as captioned

