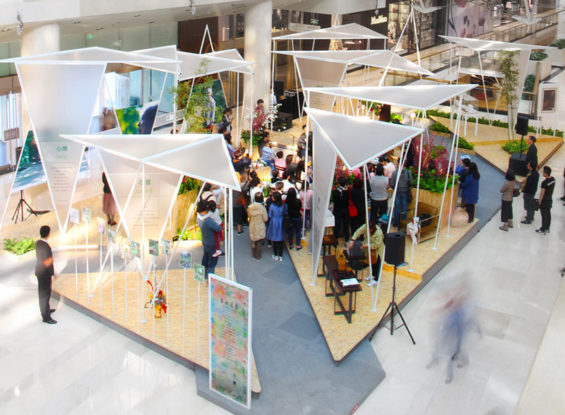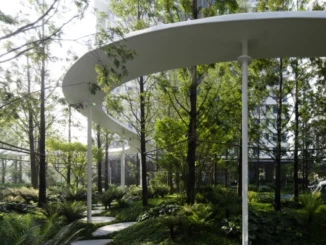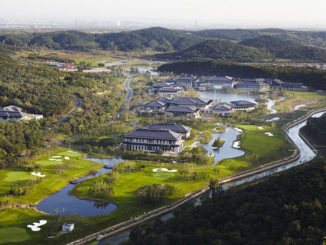LATITUDE was commissioned by Beijing Financial Street Mall in collaboration with Better Homes And Gardens magazine to design a pavilion capable of holding outdoor spring-themed cultural activities.
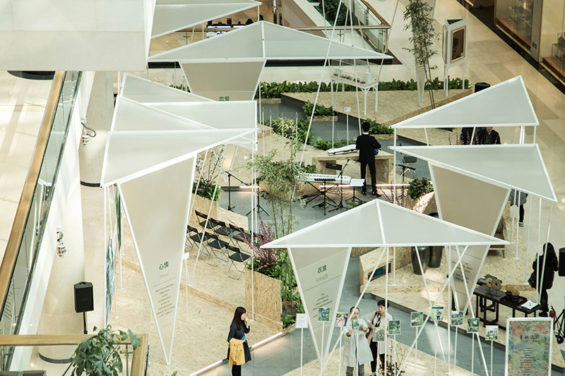
The Spring Pavilion aims to immerse urbanites in the mood of spring: with a common platform and five different rooms, the pavilion is an open area defined by structures made of wood, steel and plastic film. Reflecting the configuration of a city, every path in between rooms leads to the central square, the “Agora”. This central space is where concerts, conferences and events will take place in April 2016.
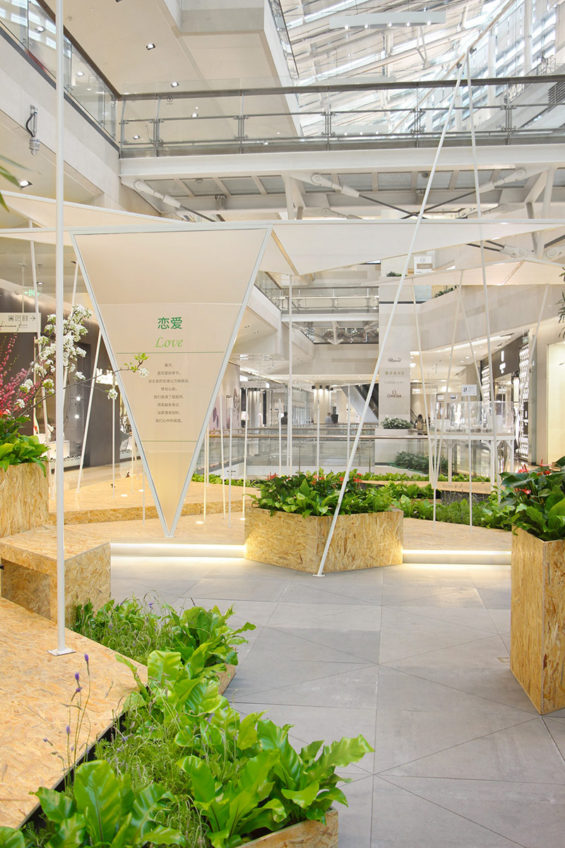
Our design allows movement, outdoor performances and exhibition activities through the spaces provided by paths, the Agora and the rooms respectively. At the center, the Agora itself represents the heart and soul of the pavilion; the place where all visitors come across and main performances take place.
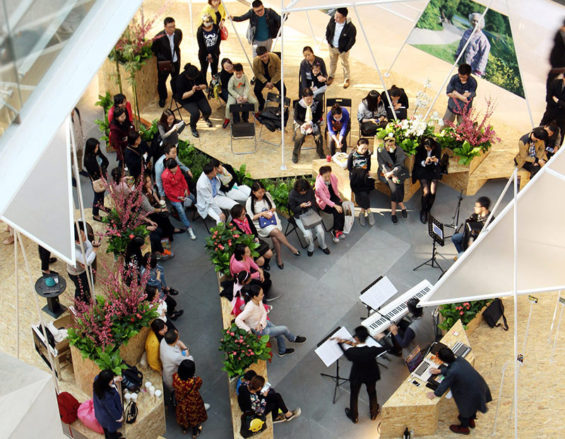
Plants delimit the Agora as well as the surrounding paths. The paths’ concrete flooring contrasts with the wooden chips panels used for the rooms. The same material has been used for the furniture –benches and flowerpots–, installed in the Agora.
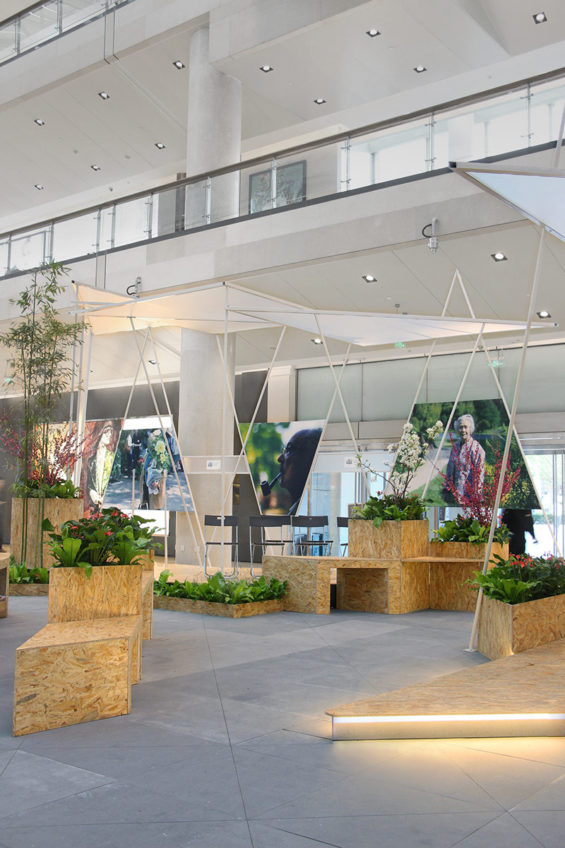
The gray tones of concrete and the brown texture of the wooden chips panels are balanced by a white tubular structure found at the rooms’ ceilings, also topped with a semi-transparent white film.
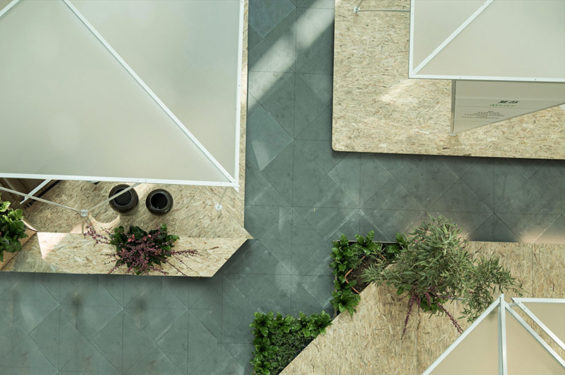
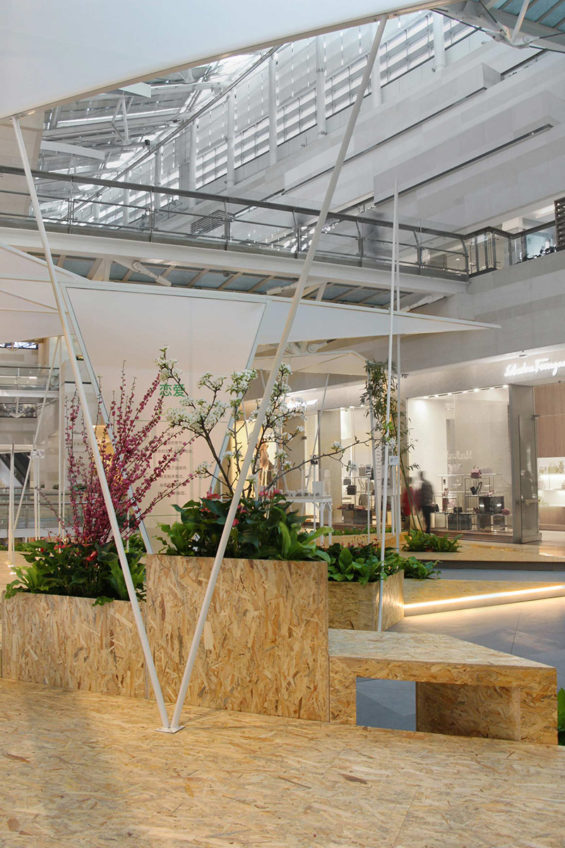
Overall, we have been endeavored to create a peaceful, cozy respite, using minimalist elements and the purest of color palettes. In contrast, the colorful plants and visitors bring vitality and dynamism to the pavilion.
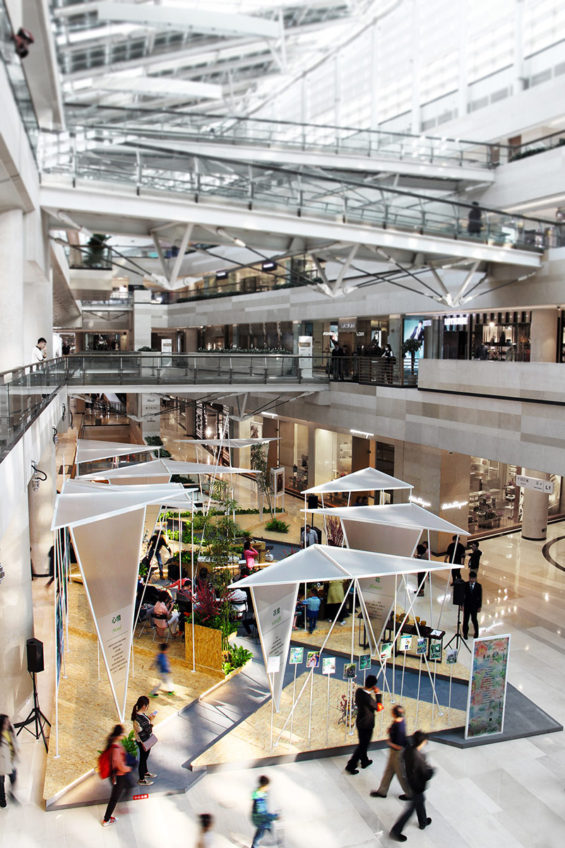
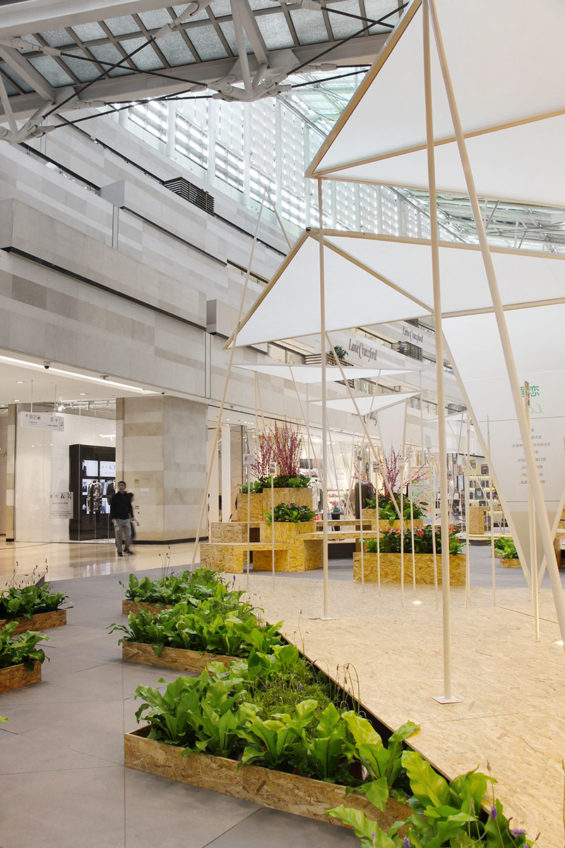
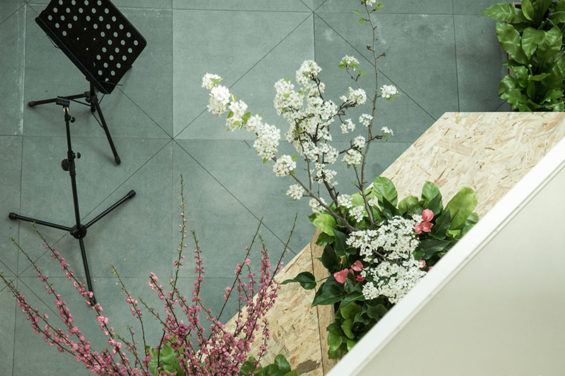
PROJECT INFORMATION
Design Firm | LATITUDE
Principal Architect | Manuel N. Zornoza
Team: Andrea Ramos Rodriguez, Zhang Wen
Photographer | LATITUDE, Better Homes and Gardens
Year | 2016
Client | Beijing Financial Street Mall
中国北京金融街购物中心,春之阁
如何赋予建筑春意盎然的趣味?
关键词:展示馆,木材,春天,活动
受北京金融街购物中心和美好家园杂志委托,纬度建筑担纲设计一处举办春天主题室外文化活动的展示馆。
春之阁旨在将城市景致融入生机勃勃的春意之中:包括一个公共平台和五间风格迥异的房间。展示馆为开放区域,采用木材,钢材和塑料薄膜搭建。贯穿房间的各条通道均通往中心广场,即“集市”,从而映射出城市组态。2016年4月,在这个中心地带将举办音乐会,会议和相关活动。
通过我们的巧妙设计,人们可沿通道流动;室外表演可在集市提供的空间演出;各类展示活动则在房间内进行。集市位于中央区,是展示馆的心脏与灵魂。在这里,参观者可自由穿行以及举办重要活动。
各式植物和环绕四周的通道将集市分割开来。通道混凝土地面与房间采用的木制嵌板形成鲜明对比。集市内摆放的家具——长椅及花盆,亦采用相同材料制作。
房间天花板设计为白色管状结构,很好地平衡了混凝土的灰色调与木制嵌板的棕褐色纹理。天花板上面覆盖一层半透明白色薄膜。
总而言之,我们采用最精简的元素和最纯粹的色调,竭力打造一种平和舒缓的氛围。与之相反,多姿多彩的植物和参观者则让展示馆变得生动活泼起来。

