Dr. Io Carydi unfolds the core aspects of the winning competition scheme that preceded the municipality’s ongoing regeneration of the vast brownfield of 158 acres situated within the Keratsini – Drapetsona Municipal boundaries next to the port of Piraeus, Greece. The developmental phase was inaugurated with an open architectural competition process in 2017 that aimed to offer comprehensive development and rehabilitation of a large portion of the area’s coastal landscape. An industrial past of extensive depletion of its natural and ecological assets led the site to its gradual disconnection from the city and inevitably to a condition of disrepair, pollution and obsolescence.
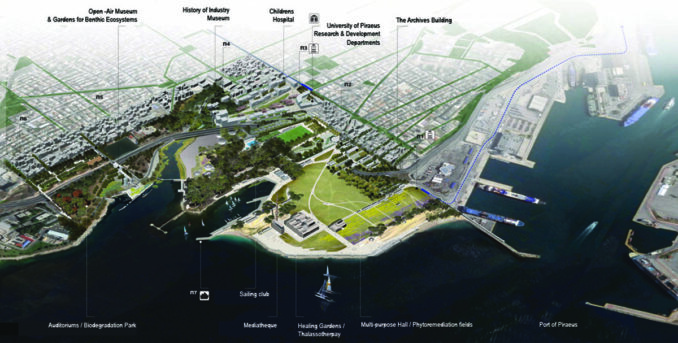
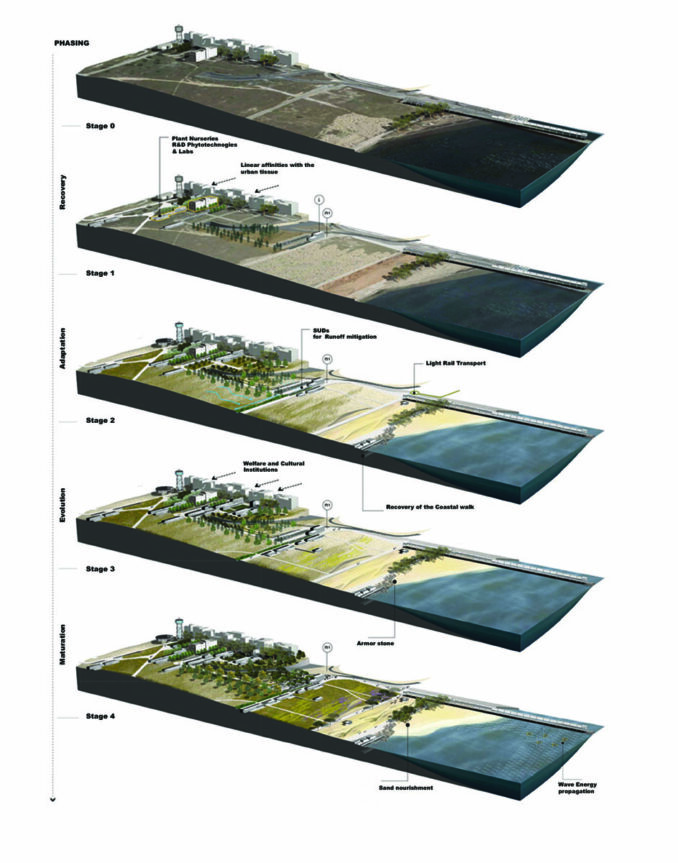
The winning scheme that emerged through the competition process, metabolizes an inherited lag in progressive action, by capitalizing on the comparative advantages of the multiple endangered landscapes of the site (coastal forests, meadows, coastal sand dunes and rocky formations), in order to generate added value and to promote a sustainable and self-generated park. The project aspires to become an exemplary developmental framework that fights back the effects of crisis on a local as well as metropolitan level. More specifically, it proposes to deliver a large urban park to the city by restoring the lost connectivity with the adjacent neighborhoods – and further the connectivity to the waterfront – through a design approach that integrates environmental, architectural and urban design parameters as well as technical, aesthetic and socio-economic constituents.
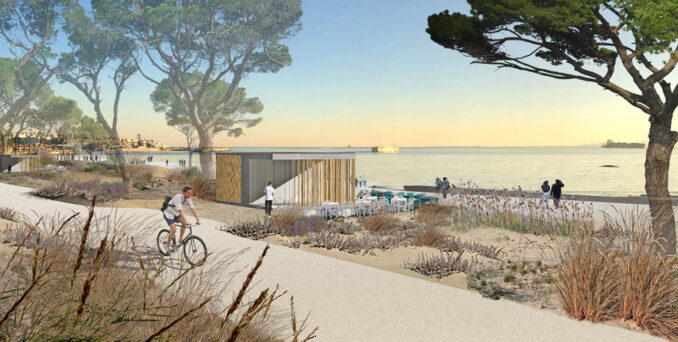
The park offers a moment of exception in an extensive and densely built urban landscape and accommodates a range of programmatic functions through a strategy of tactical and subtle insertions of small grain urban fabric in the designed landscape. The purpose of this park is not limited to the satisfaction of contemporary programmatic consumption but instead, it aspires to become a productive landscape of a metropolitan radiance through absorption of private and public investments for Research and Development, Education, Healthcare, Community Engagement, Sustainability and Culture. In doing so, the project draws from the cultural and industrial heritage of the site to weave a new physiognomy and to engage the local community.
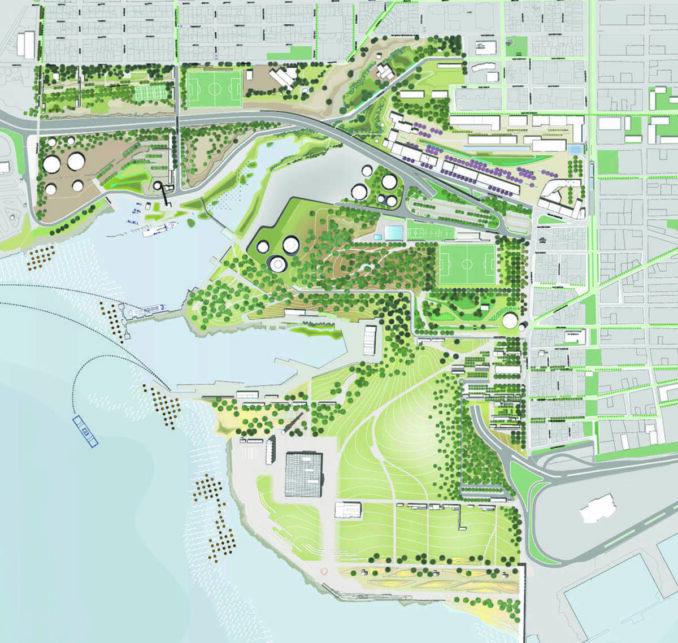
Through a coordinated balance of restoration/reprogramming strategies of preserved building stock and new building insertions (55% and 45% of total built surface respectively) the proposal connects significant landmarks that evoke collective memories with contemporary developments that satisfy current needs of the local community as well as of the broader metropolitan area. The park settles in between those building developments offering an array of interconnected public paths, encouraging program services for cultural, recreational, educational needs and healthcare services. Increased connectivity and integration with adjacent urban fabric and easy access to the site via public transportation create an accessible urban park that offers a range of interesting thematic destination points and promenades. Challenging narratives that characterize the winning proposal include: (i) a garden for benthic ecologies, (ii) healing landscapes + thalassotherapy in repurposed buildings and (iii) phytoremediation, biodegradation and pollution regulation processes integrated with open spaces. All these themes aim to address land recovery issues to a wider public, inspiring knowledge for clean waters and in-situ de-pollution processes. The scope of this vision is to turn visitors to engaged, responsible citizens, aware of the environmental issues that need to be dealt by landscape regeneration.
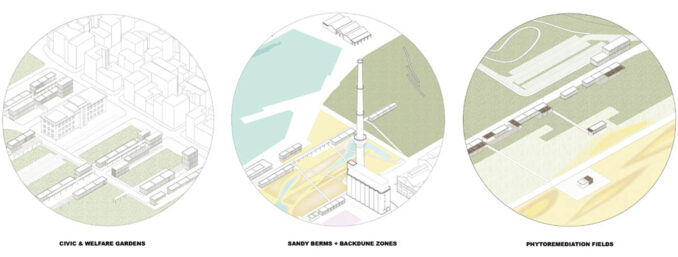
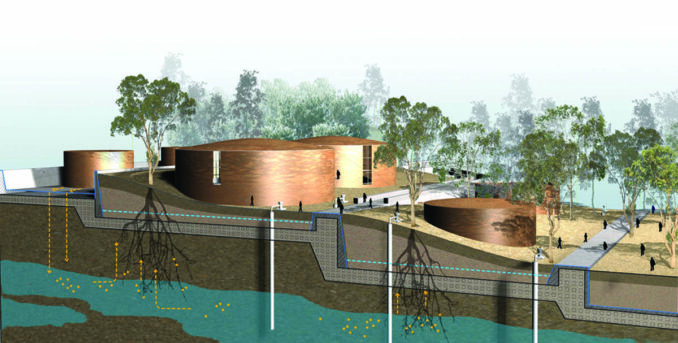
The proposed tactical design interventions employ innovative and cutting edge methods of landscape recovery employing techno-scientific resources that deal with sustainable drainage management, energy harvesting and phytoremediation applications on site. The introduced collaborative alliances between technical and natural processes not only aim at the regulation of water, energy and pollution, but further leverage the ecological performance the four recovered landscape components and their biotopes possess.
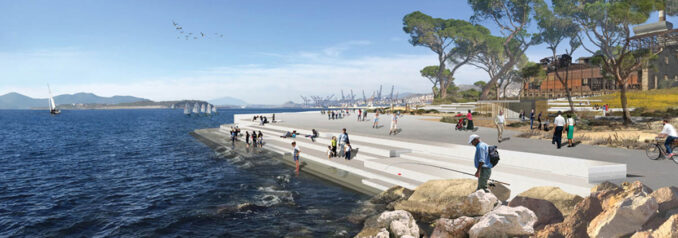
The metabolic process that characterizes the recovery process of the park is slow and gradual. It is presented through separate phases that introduce small changing steps that can be economically sustainable in the current economic context. This phasing process gradually reveals augmented pleasant spaces, expanding opportunities for open programs and for multiple users in previously “no-go” areas due to chemical odors and toxic residues in the soil.
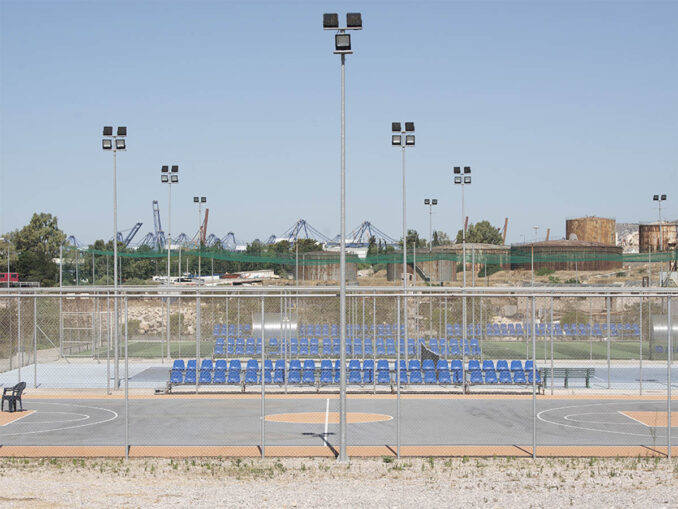
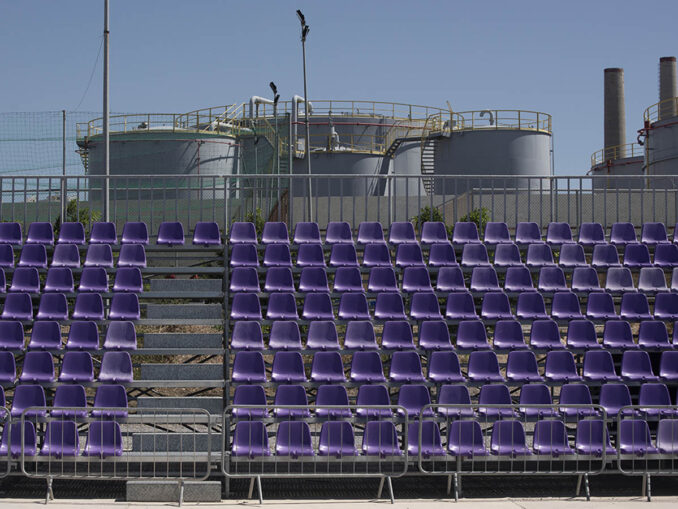
Location: Drapetsona, Piraeus, Greece
Text author: Dr. Ioanna Io Carydi, Architect NTUA, MA AA,
Figures & Text credits: Dr. Ioanna Io Carydi,
Photo credits: Anargyros Drolapas
