
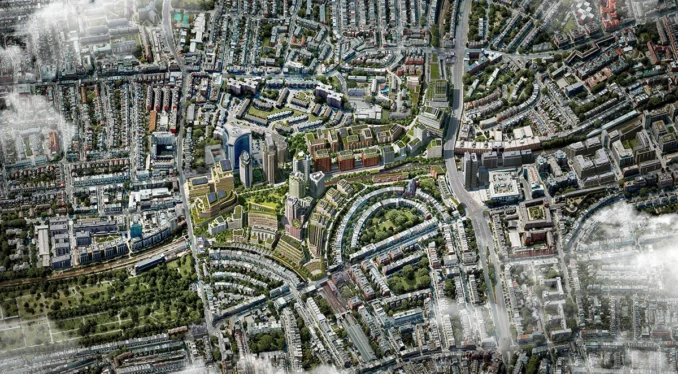
At the heart of the transformation of Earls Court lies a simple idea: that landscape should lead. In a city where land is scarce and climate challenges are mounting, the question is no longer whether we should invest in public realm and green infrastructure, but how boldly we are prepared to do so. At Earls Court, the answer is clear.
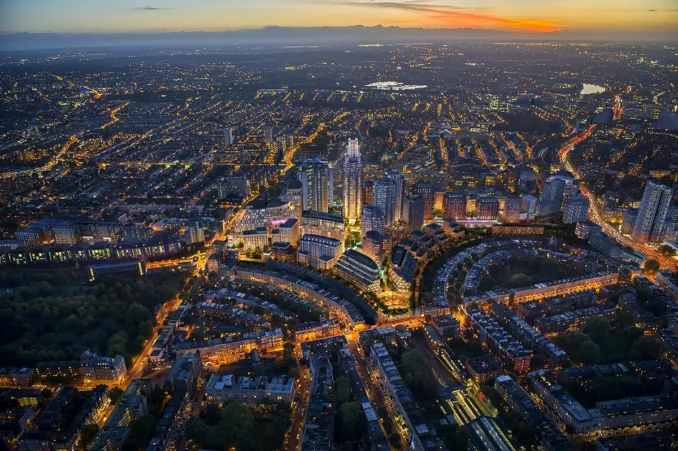
The masterplan team of Hawkins\Brown, Studio Egret West, and SLA have designed, with The Earls Court Development Company, a landscape-led framework that balances the needs of nature and people with the scale and ambition of one of London’s most significant development sites.
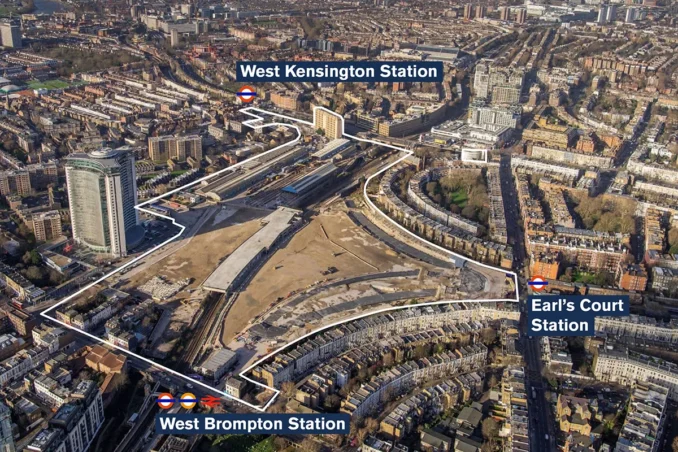
A landscape of balance
The 40-acre site will see 20 acres devoted to green and open public space. This includes Table Park—a 4.5-acre park at the centre of the masterplan—alongside a network of Exhibition Gardens, new civic squares, and a community green. Together, these spaces thread across the site, connecting three Underground stations and linking with the historic Brompton Cemetery, a haven for wildlife and biodiversity.
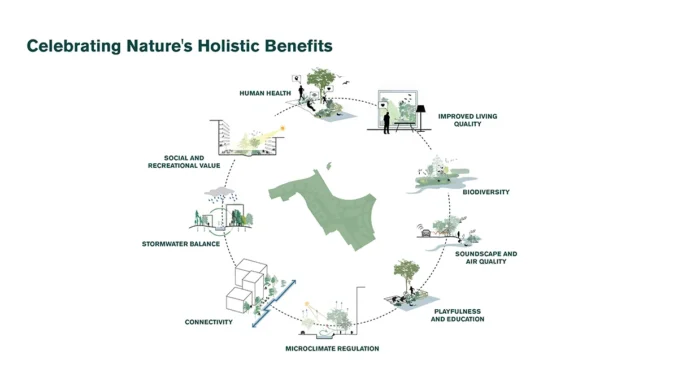
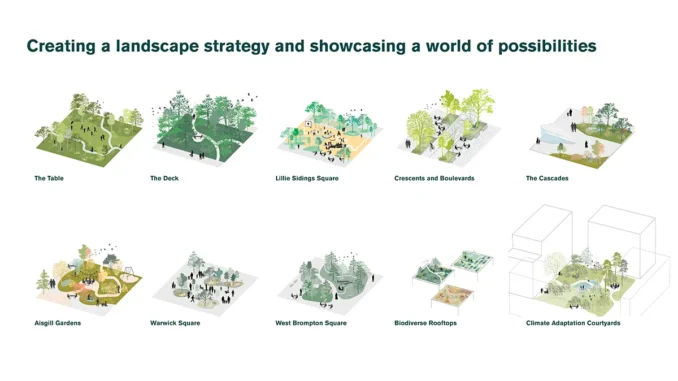
“Earls Court is all about coexistence between nature and urban life,” says Rasmus Astrup, Design Principal and Senior Partner at SLA. “We’re not just creating a space for nature and wildlife; we’re designing a public realm where people seamlessly engage with nature as part of their daily routines. While walking to school, work, shopping, or meeting friends, nature will shape every step of their journey. Where else will you be able to stroll to three tube stations accompanied by bird songs?”
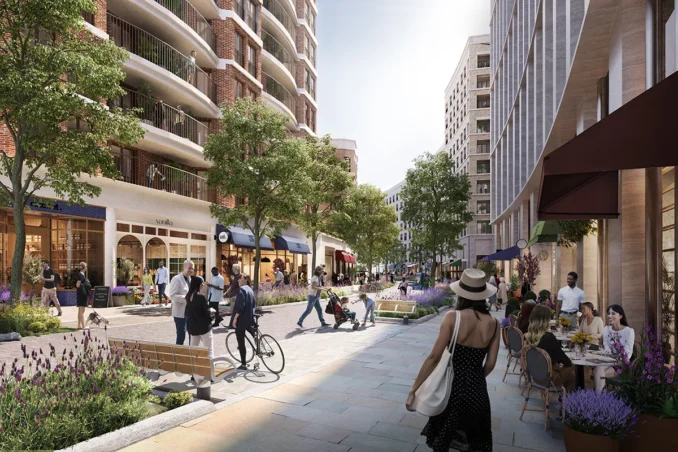
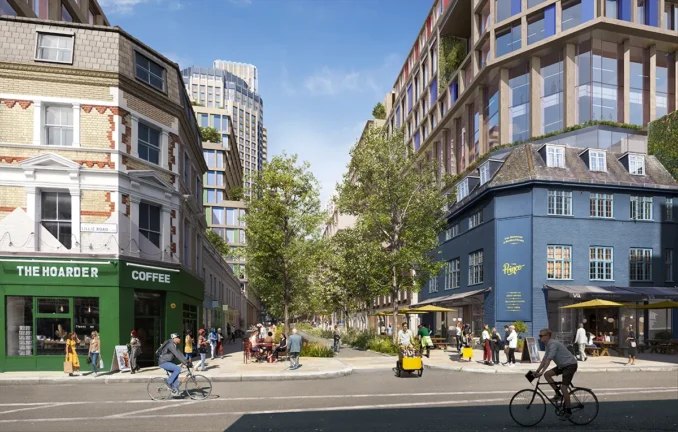
Careful positioning of buildings ensures that views, airflow, and access routes are maximised, while a generous, walkable landscape supports community connection and daily use. Importantly, this is not a single park with edges—it is a whole neighbourhood structured around public space, with seasonal diversity, distinct characters and uses, and a landscape that supports life around the clock.
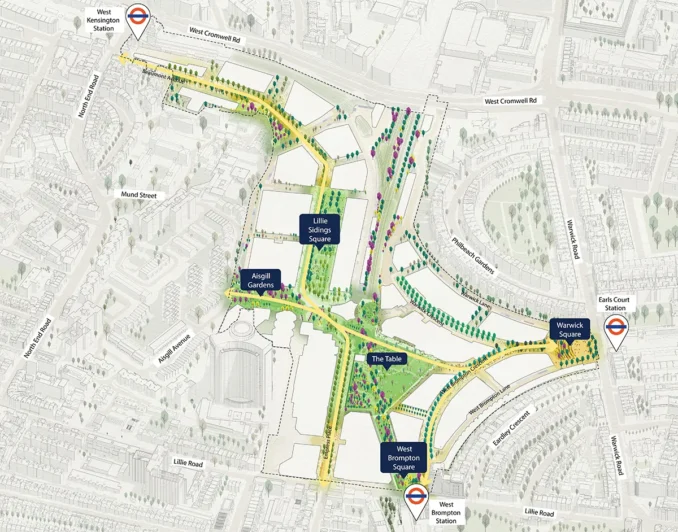
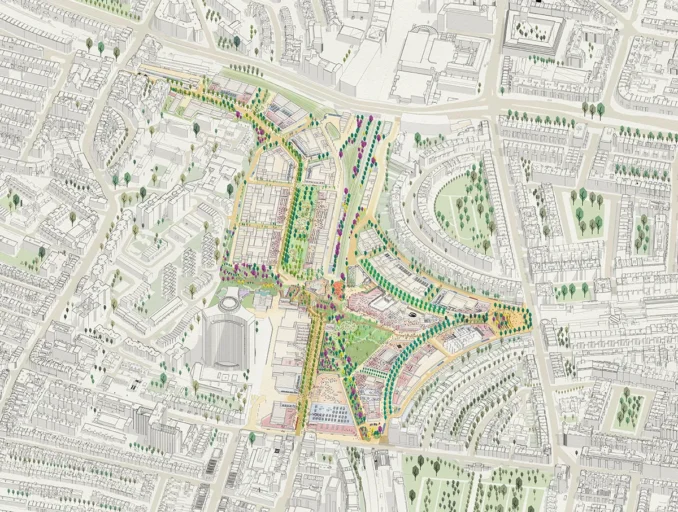
A resilient place for future generations
Earls Court is being designed as a new piece of city, fit for future challenges. Landscaping here is not just decorative—it is functional. Rainwater will be captured and reused to irrigate planting and sustain features such as the Cascades, a series of stepped parklands with cooling water flows.
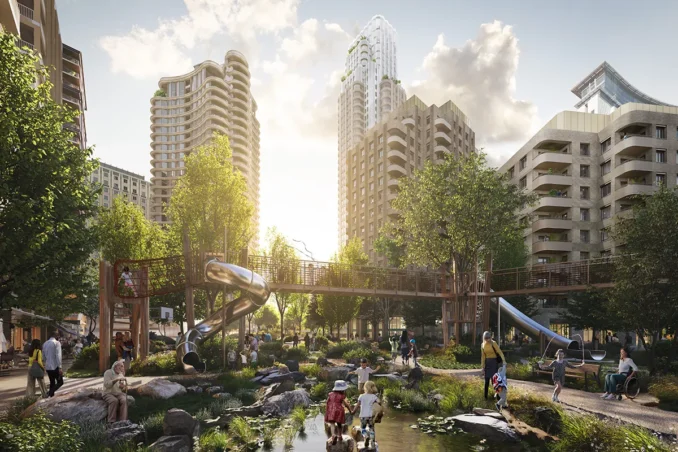
“The Cascades are a prime example of how landscape can serve as climate infrastructure,” says David West, Founding Director at Studio Egret West. “The water features are entirely sustained by harvested rainwater, with a 60-day storage capacity that enables uninterrupted operation during drought. It’s about creating urban quality that performs—both environmentally and experientially.”
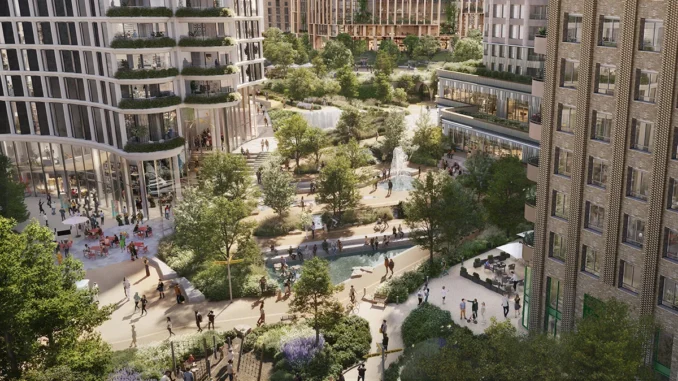
Stormwater runoff will be slowed and filtered through sustainable urban drainage systems, allowing more than 60% to infiltrate directly into the ground. Over 1,000 new trees—more than double the existing number in the Earls Court ward—will bring shade, improve air quality, and help counter urban heat island effect.
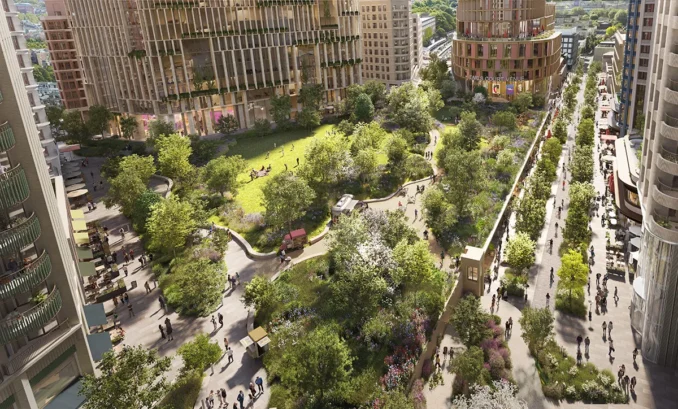
Planting is carefully curated with climate-resilient, native species, creating sustainable ecosystems and achieving an 85% Biodiversity Net Gain. The public realm will be largely car-free and fully accessible, underpinned by clean energy construction methods.
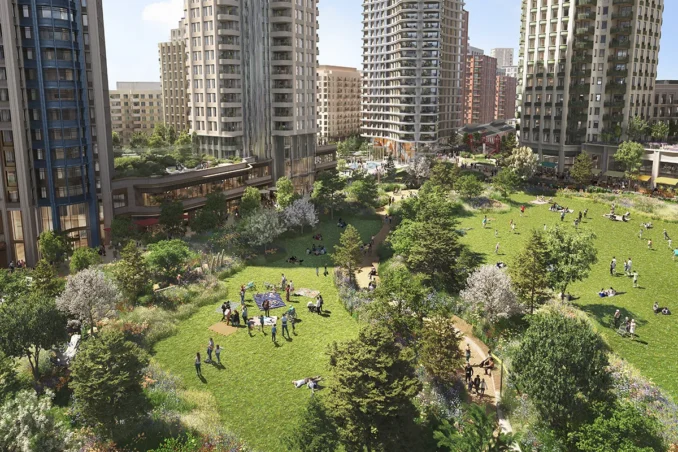
“We have designed a landscape-led masterplan where nearly half the total space is given over to green and open landscaping and public space, because it is the right thing to do—for people and for our planet,” says Sharon Giffen, Head of Design at The Earls Court Development Company. “Nature delivers untold benefits to health and wellbeing, but it also serves as critical infrastructure in building long-term climate resilience. This is a place for future generations.”
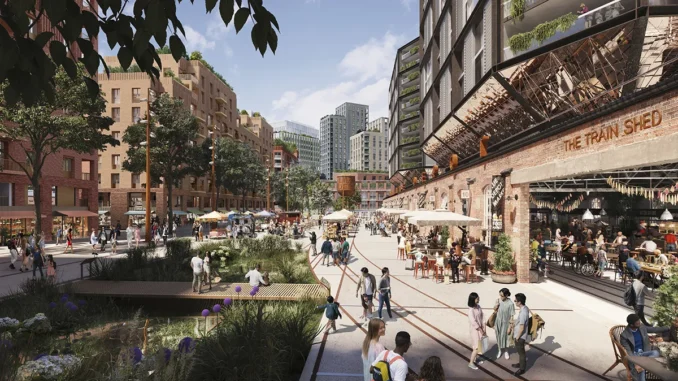
Nature as the thread of life
The landscape at Earls Court will be more than infrastructure or amenity—it will be the sensory backdrop to the neighbourhood. Nature will accompany daily routines: the walk to school, the cycle to work, the stroll to meet a friend. Birdsong and tree canopy will be as integral to the experience of place as architecture or street life.
This is how we shape a place that is not only liveable, but loved. It is how we can be good ancestors—leaving behind a piece of city that offers future generations a richer, greener, and more connected way of living.
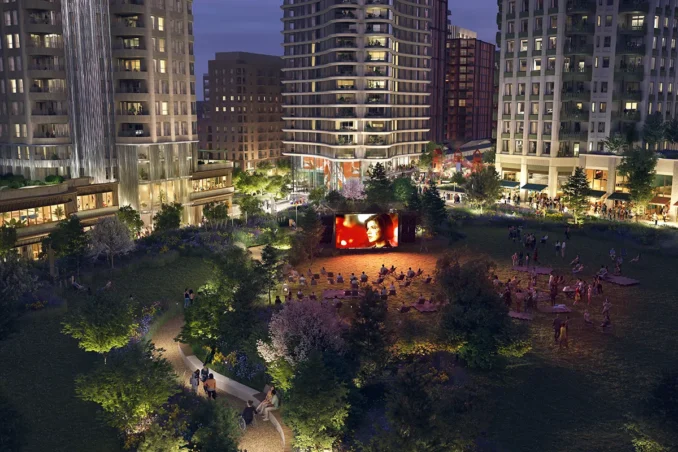
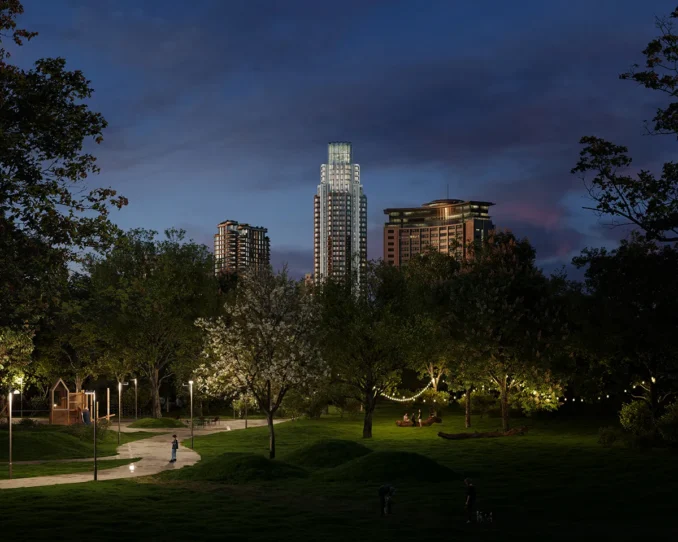
Earls Court
Location: London, United Kingdom
Client: Earls Court Development Company
Masterplanners: Hawkins/Brown, Studio Egret West, SLA
Collaborators: WSP, Hoare Lea, ZCD Architects.
Building architects: ACME, Haworth Tompkins, dRMM, Serie Architects, Maccreanor Lavington, Sheppard Robson
Image Credits: The Earls Court Development Company
