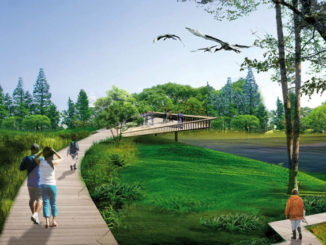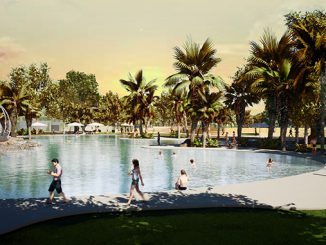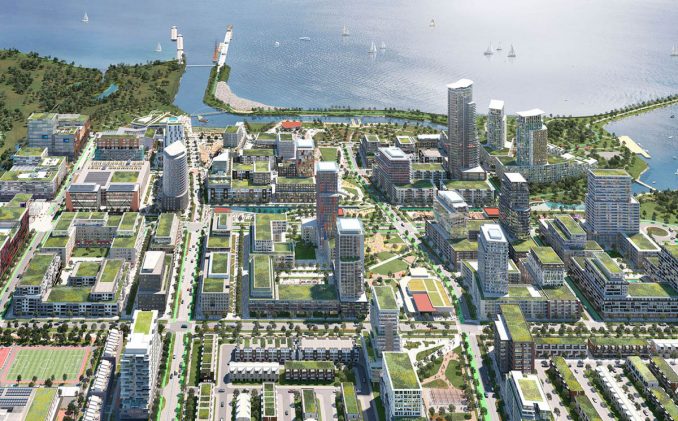
Once the site of a huge and infamously prominent coal power plant on Lake Ontario’s shore, the Lakeview site has become a symbol of the community’s visions and dreams for what the city of Mississauga’s waterfront can be.
Sasaki’s proposed master plan will reutilize this remediated brownfield site to create a mixed-use development on the lakefront where there was previously only industry. This will provide thousands of new residents and workers with connection to the lake, and will also enable the existing surrounding communities to reconnect with Lake Ontario. The new district will create a strong heart for the entire southern portion of Mississauga, a city of one million inhabitants, as well as a transit-supported new community that fulfills the progressive goals of the Greater Toronto Area to put more people close to mass transit. The 177-acre development provides much needed housing, retail and cultural facilities, an innovation district with employment opportunities, an urban school, and a 50-acre park network. The new Lakefront Park provides a missing link in the heavily-utilized but previously discontinuous Waterfront Trail; a 3000-km trail that connects 140 communities, and three Great Lakes.
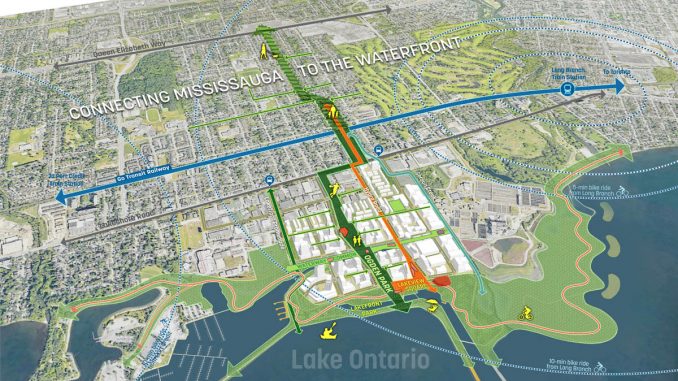
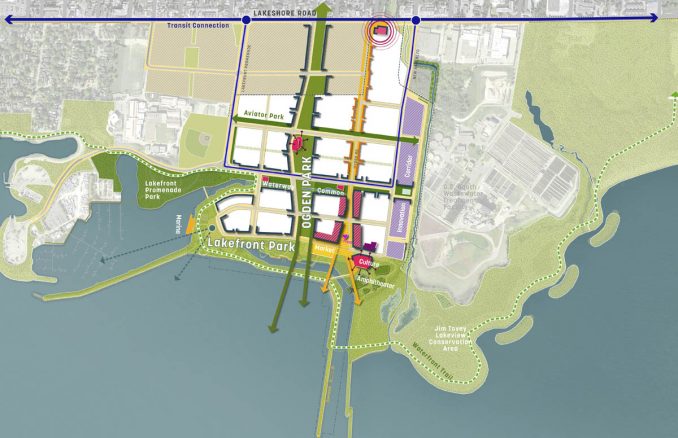
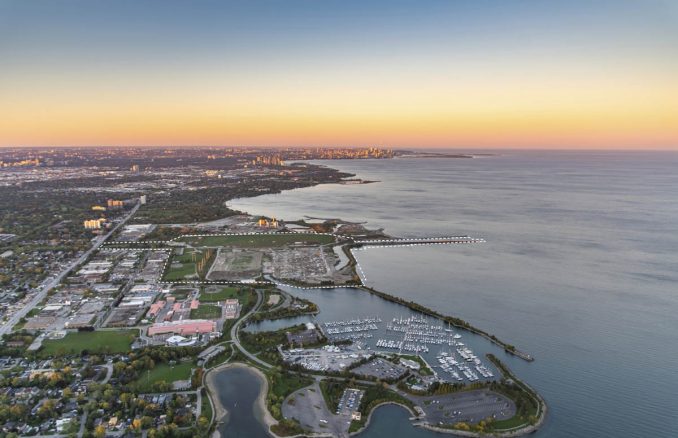
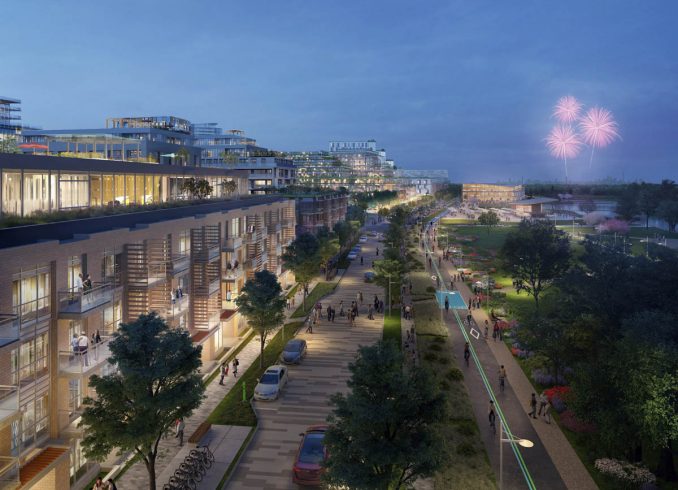
“The Lakeview team is aiming high with a vision to transform the former coal-fired power plant site into a vital new neighborhood on the shores of Lake Ontario,” says Sasaki principal Dennis Pieprz. “The mixed-use district is structured by an array of new public spaces that will offer residents, workers, and visitors the opportunity to engage and connect through recreational, cultural, and civic events throughout the year.”
Lakeview Village Master Plan recently received an Award of Excellence for Sustainable Development from the 2022 National Urban Design Awards. The National Urban Design Awards was established by the Royal Architectural Institute of Canada, the Canadian Institute of Planners and the Canadian Society of Landscape Architects —in cooperation with Canadian municipalities—to promote the important role urban design plays in maintaining and enhancing the quality of life in Canadian communities.
“The proposed reduction in energy consumption centered around wastewater heat recovery and a district level energy plant is commendable,” noted the jury behind Lakeview Village’s selection. “The ’15-minute city’ is walkable and socially sustainable, and the myriad of practical, proven green technologies all come together to make this a model for future sustainable development.”
The master planning of the site began as a grassroots community process over a decade ago, and was one of the first examples of community driven, bottom-up planning in the Greater Toronto Area. The community knew that when the power plant closed, they wanted something great to take its place. Since then, the city of Mississauga has worked closely with the community to develop the master plan, and chose Lakeview Community Partners Limited (LCPL) as a development partner. Since then, LCPL have led the effort to meaningfully re-engage the community and progress the masterplan vision for a vibrant and unique community along the waterfront. Sasaki joined the in-process project as Master Plan Architect, and was charged with revitalizing, rationalizing, and making implementable the work that had been done previously. Together with LCPL, local consultants, and other stakeholders, Sasaki has created a master plan, a landscape framework, and overall design for Lakeview Village, working to incorporate the community’s input and comments on the plan.
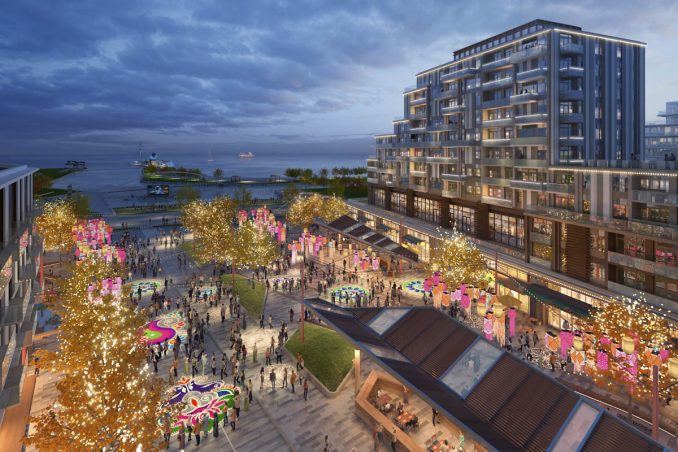
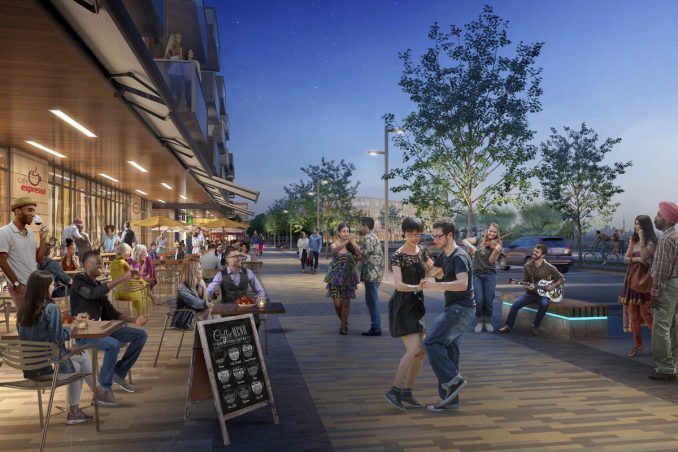
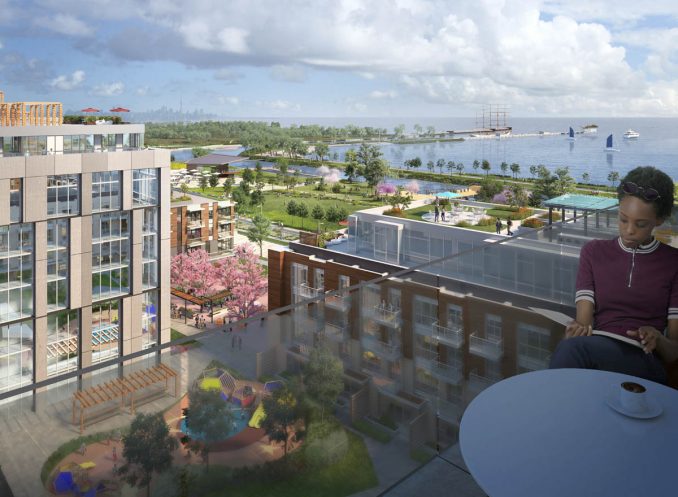
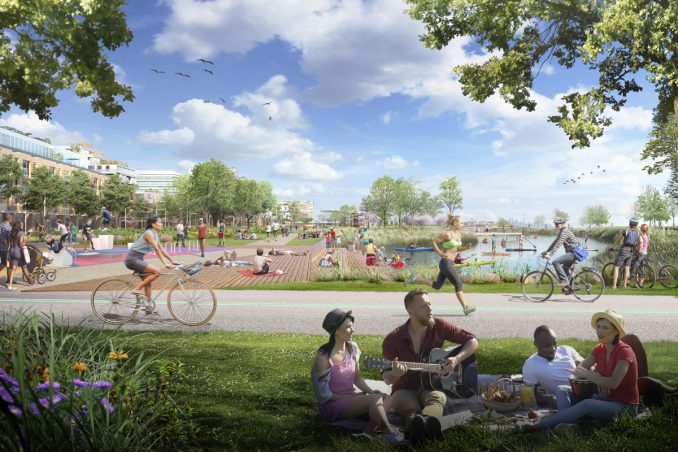
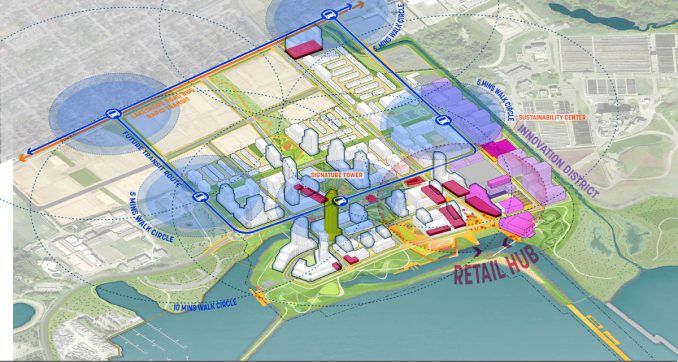
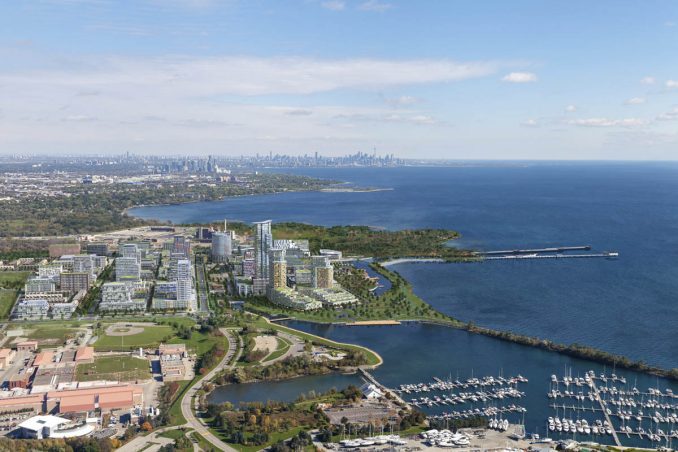
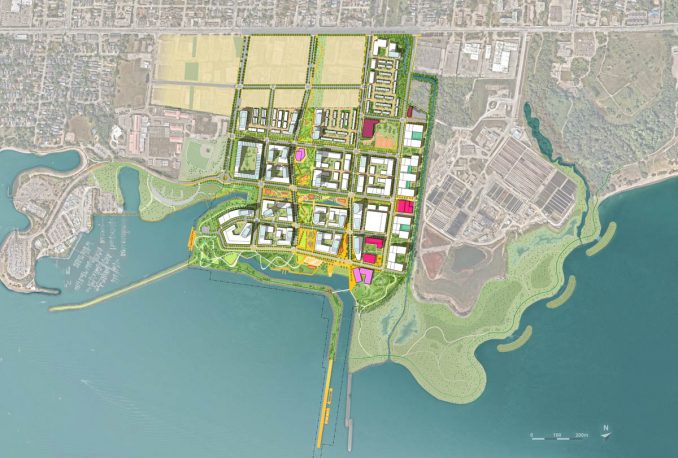
The aim of the master plan is to establish a firm urban design framework that provides a foundation for future evolution of Lakeview. The framework establishes the central gestures or “big ideas” that define the character of the place. The large-scale moves are bold and resilient, providing a public realm armature that will be framed by buildings designed by multiple architectural firms. Strong connections between Lakeshore Road (the site’s northern boundary and direct connection with the city) and the Lake Ontario shoreline are made through the open space network, and the transportation network. The bold central park, Ogden Park, and the waterfront destination, Lakefront Park, create an upside-down “T”, around which other key elements of the plan are arranged. The north-south orientation of Ogden Park provides numerous opportunities for the location of taller buildings in a way that does not cause these buildings to form a “wall” between the existing communities and the Lake. The specific geometries of the plan, which “invite” the lake visually into the site, increase the number of building faces that will have views to Lake Ontario. The blocks along the lakefront and throughout the plan strategically locate mid-rise residential in order to maximize views from buildings further back from the lake, and to create a low-scale experience of the buildings fronting onto the Lakefront Park.
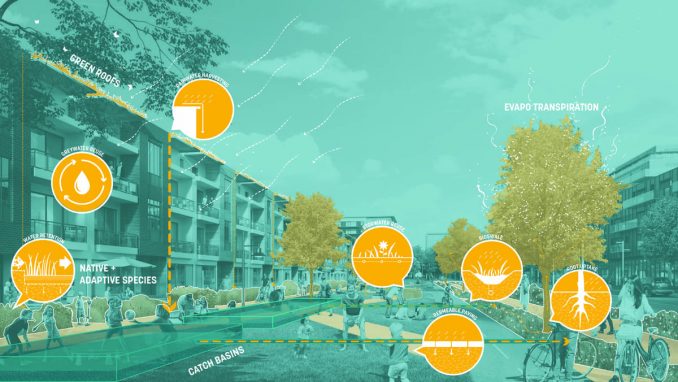
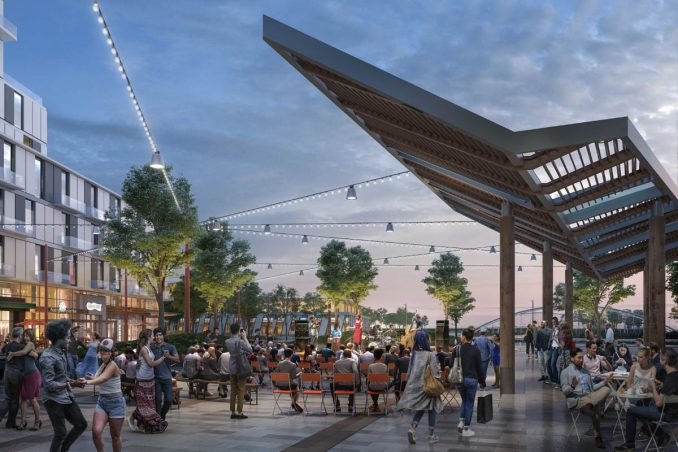
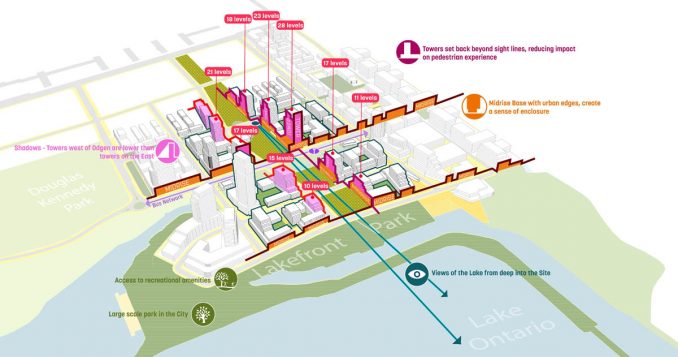
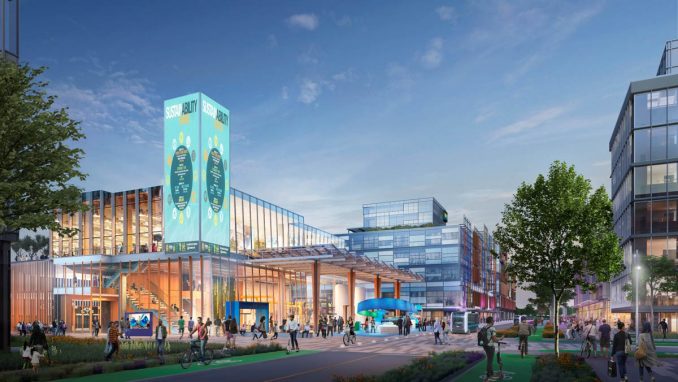
With approximately 28,000 inhabitants and workers, supplemented by numerous daily and special-event visitors, Lakeview will become Mississauga’s vibrant waterfront, as well as a leading example of sustainable, high-intensity development that maintains and enhances quality of life for all. To achieve this in the North American context, where parking ratios are considerable, requires close attention to great place-making while accommodating complex underpinning metrics.

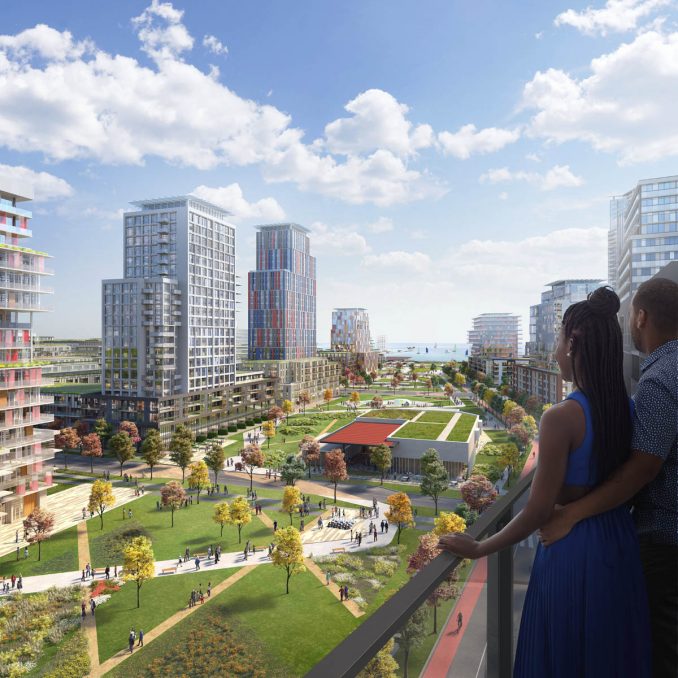
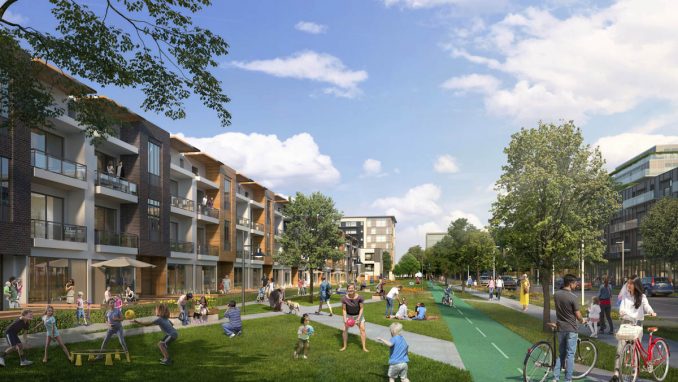
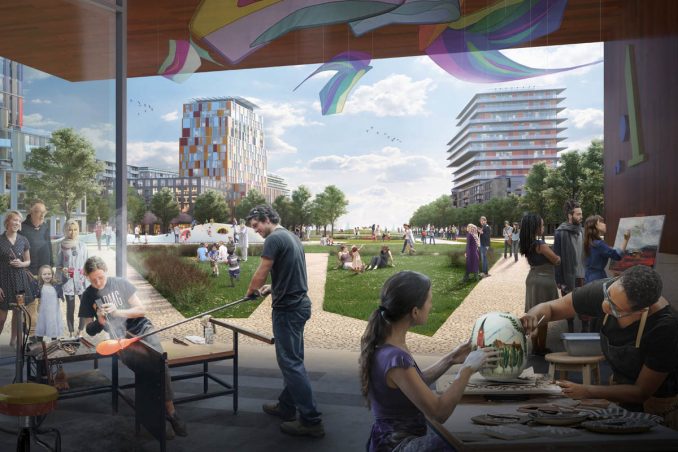
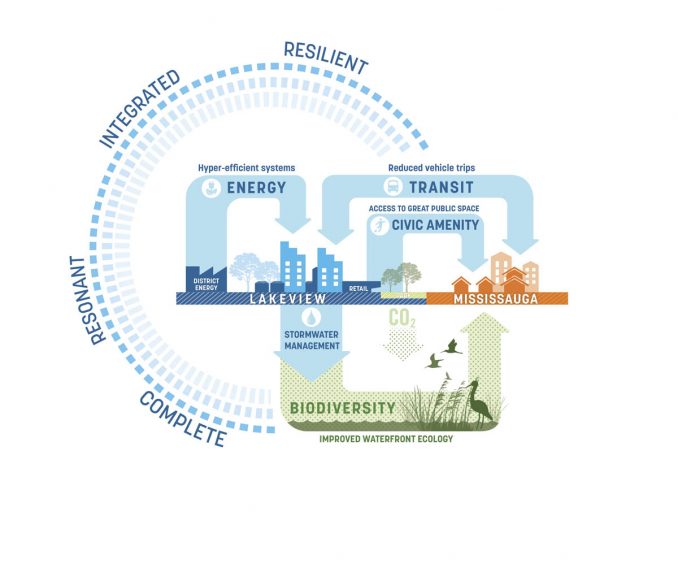
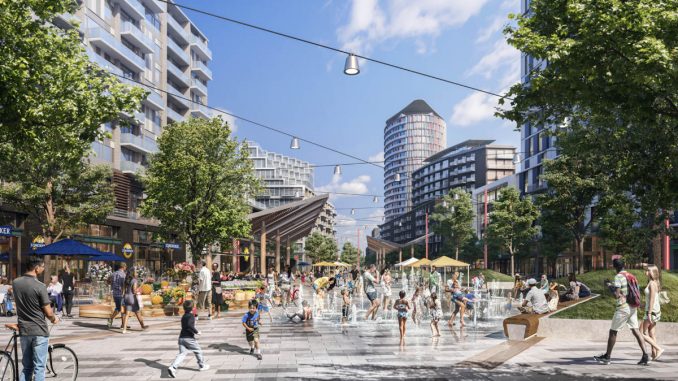

Designer: Sasaki
Image & Text Credits: Sasaki

