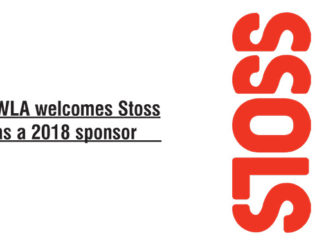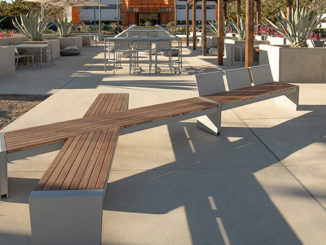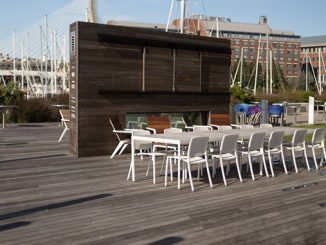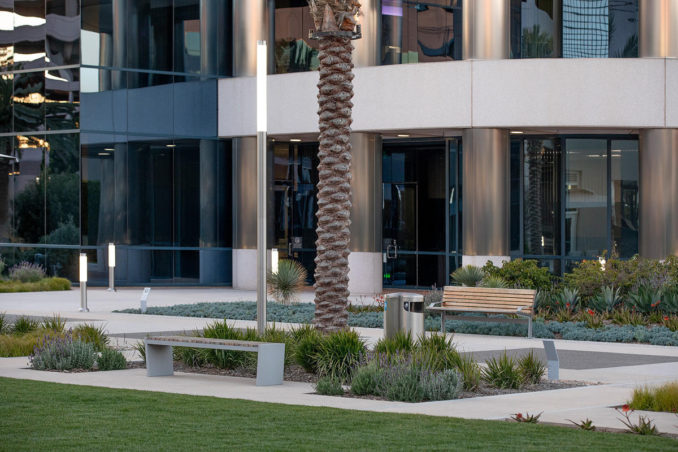
Lakeshore Towers, an existing high-profile corporate campus developed in the 1980’s, is undergoing redevelopment to include a new parking garage with ground-floor retail and restaurants facing a new central commons area. Wimmer Yamada and Caughey (WYAC), a consultant for Sentre Partners for over twenty-five years, was selected along with Gensler Architects to develop a contemporary campus identity and expand parking facilities.
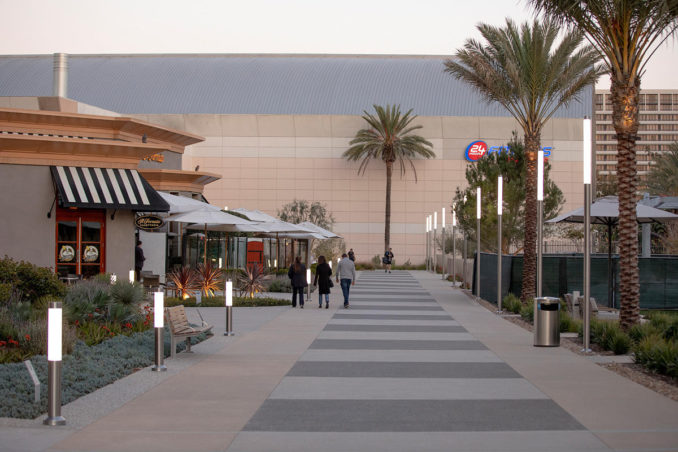
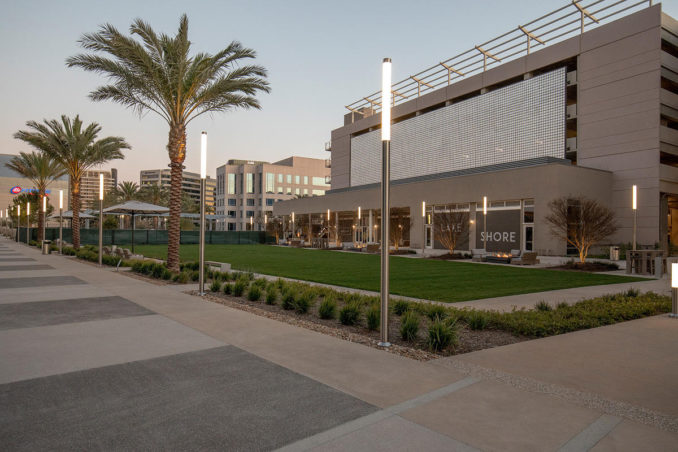
WYAC developed the exterior space design including the central commons which includes open lawns to accommodate large corporate and private events. Surrounding the commons are a variety of breakout retreats for outdoor use. Stimulating water features, located at key points along with the commons and promenade, compliment outdoor room spaces which offer seating with shade canopies and sound screens.
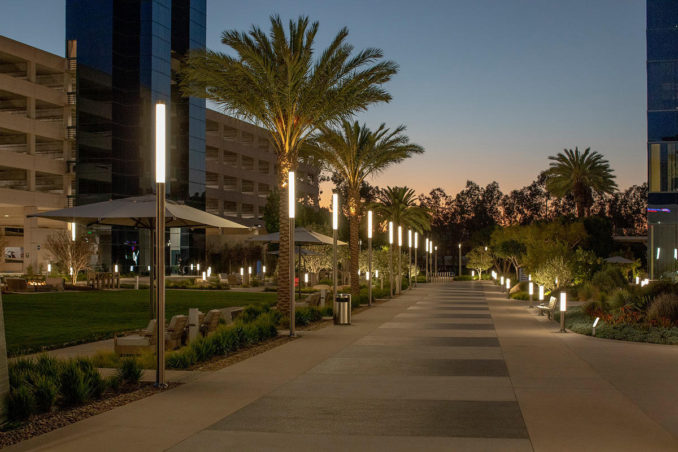
Forms+Surfaces products were the perfect solution offering clean design lines, high durability and a sophisticated presence within the landscape.
In redeveloping the Lakeshore Towers Campus we wanted to create a new landscape identity. Today’s office parks are more attuned for use as outdoor offices. The light fixtures, benches and recycling modules require a significant tolerance to heavier than normal use while also being visually and physically comfortable for use as an exterior work space.
Patrick W. Caughey, RLA, FASLA
President and Principal owner of Wimmer Yamada and Caughey (WYAC)
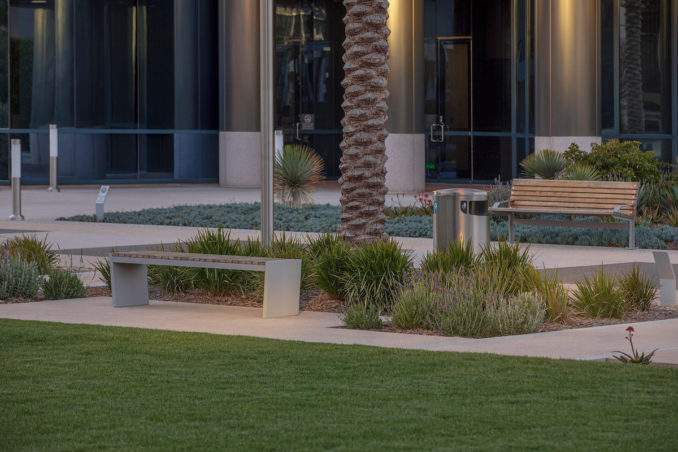
The new corporate campus entrance includes a paved pattern valet circle drive that also serves as an event space for Friday food trucks and other activities.
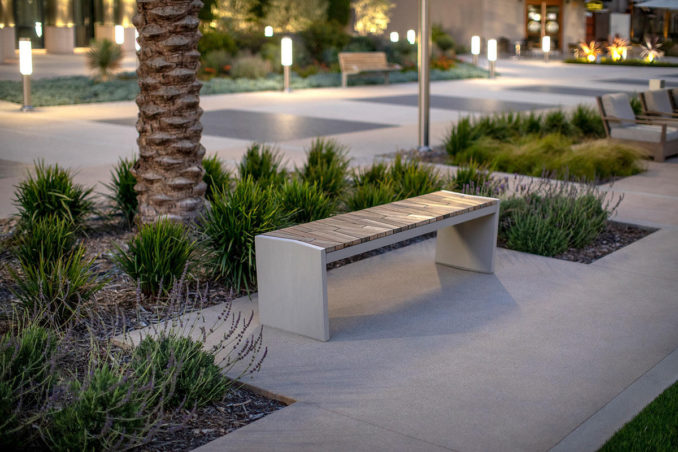
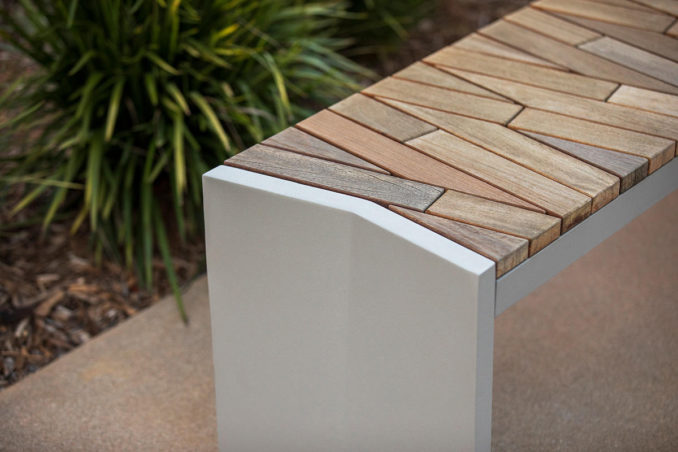
Lakeshore Towers Campus
Location | Irvine, California, USA
Landscape Architect | Wimmer Yamada and Caughey (WYAC)
Architect | Gensler
Client | Sentre Partners
Furniture | Forms+Surfaces
Images | Courtesy of Forms+Surfaces
Forms+Surfaces is a proud WLA (World Landscape Architecture) Sponsor.

