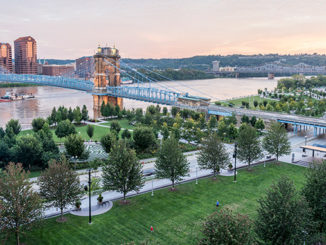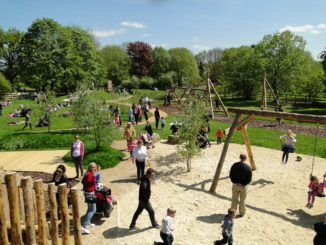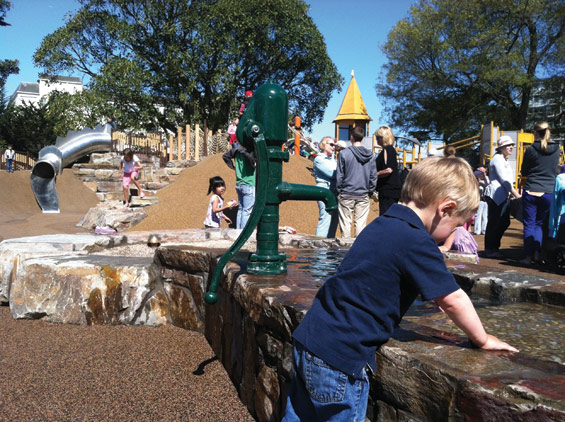
Miller Company Landscape Architects designed a new playground at Lafayette Park, located in the heart of San Francisco’s Pacific Heights neighborhood. The playground is a child-oriented landscape that connects nature to a child’s sense exploration, adventure, and fantasy.
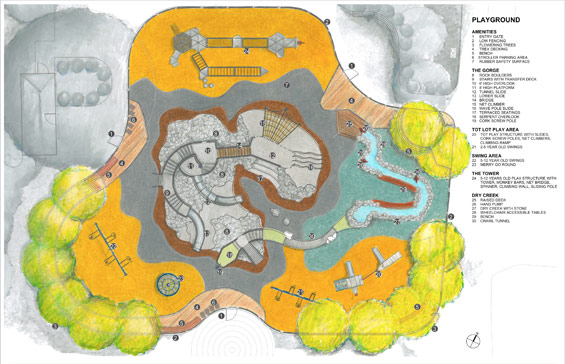
In 2008, San Francisco voters passed the Clean and Safe Neighborhood Parks Bond, which identified Lafayette Park as one of thirteen city parks selected for inclusion in the city-funded park renovation program. The bond allocated $10.8 million towards improvements to Lafayette Park, $950,000 of which was designated to the playground area.
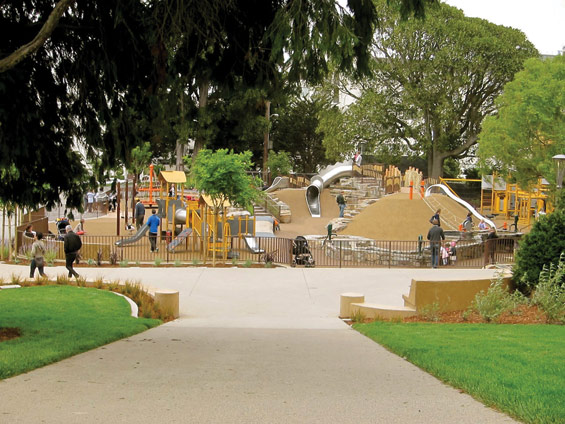
The Friends of Lafayette Park Playground took on the task of assuring that the park would have a one-of-a-kind playground. After an extensive interview process, Jeffrey Miller, founder and principal landscape architect at Miller Company, was brought on board to spearhead the playground design, which he envisioned as a play environment with nature at its center. Working in collaboration with the Friends of Lafayette Park, The San Francisco Recreation and Parks Department (SFRPD), The San Francisco Department of Public Works (SFDPW), and local residents, Miller presented a new design for the 13,800 square-foot play area within the larger 11.5 acre park. With the assistance of the San Francisco Parks Alliance and the generous support of local funders, the Friends of Lafayette Park raised an additional $850,000 dedicated to the new playground.
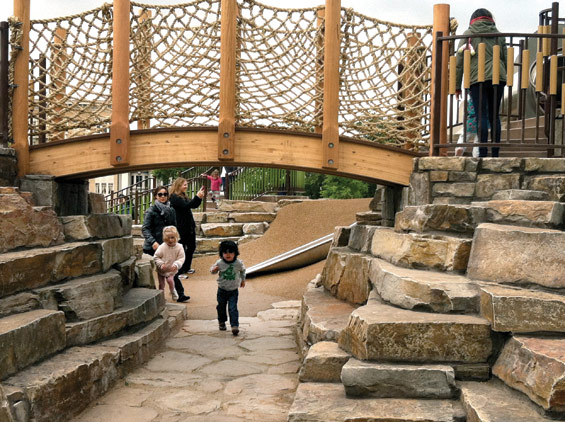
Two monumental rock mountains connected by an arched footbridge form the focal point of The Gorge, constructed from 200 tons of russet- and ochre-colored stone slabs. A play structure called The Tower features a 17 foot high turret, one of many locations within the playground that offers observation and lookout points to both the playground and the larger park beyond.
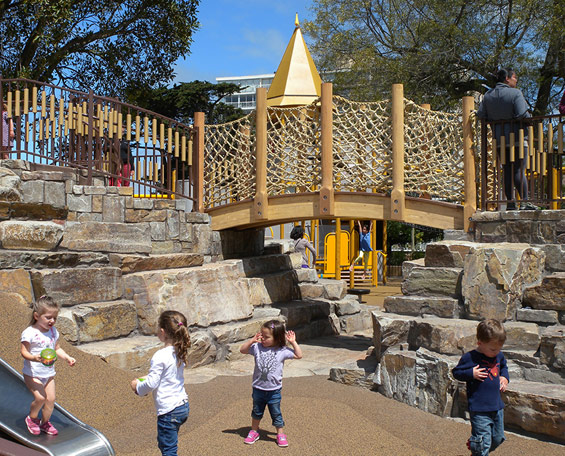
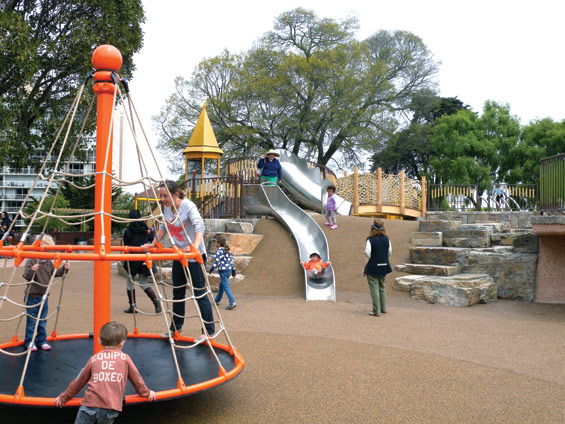
The Central Narrows at the Gorge’s interior forms a natural amphitheater extending to The Serpent’s Head, a large sculptural stone form that rises above an Open Cave that is patterned with pebbly skin and slithers into a 60 foot long meandering raised stone Creek, powered by children at multiple hand pump stations. Crawl tunnels, climbing walls, rope nets, curving slides and swings pose opportunities for balancing, exploring, basking, group and solo play. The golden tones throughout the playground heighten the exhilaration and sensitivity of a child’s contact with the raw beauty of the natural elements.
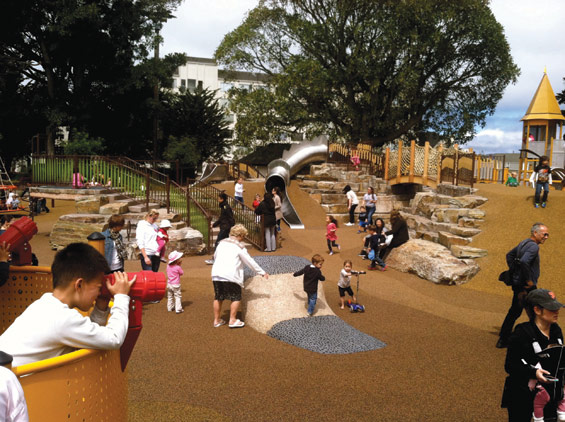
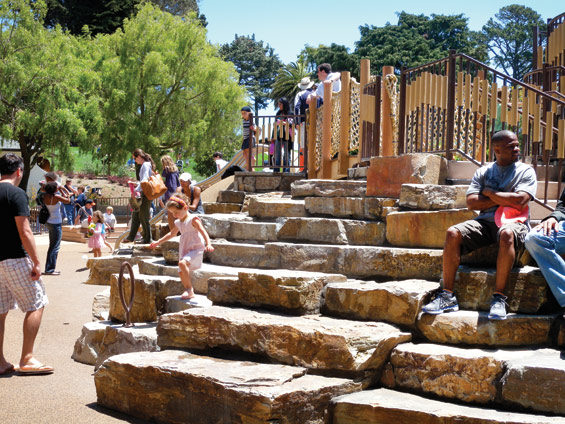
Miller and colleague Maya Nagasaka traveled to Northwestern Montana to source the stone for The Gorge. The team hand-picked each boulder, paying close attention to the size and shape of every slab and fragment, which, when carefully placed on-site back in Lafayette Park, would make for the fantastic, adventurous climbing playscape. Miller was attracted to a stone called Pritchard Shale, with its warm red, orange, and gold colors with undertones of blue-grey that come out at dusk. The material’s flat shape offers great potential for stacking in slabs, giving center stage to the force of gravity in the playground.
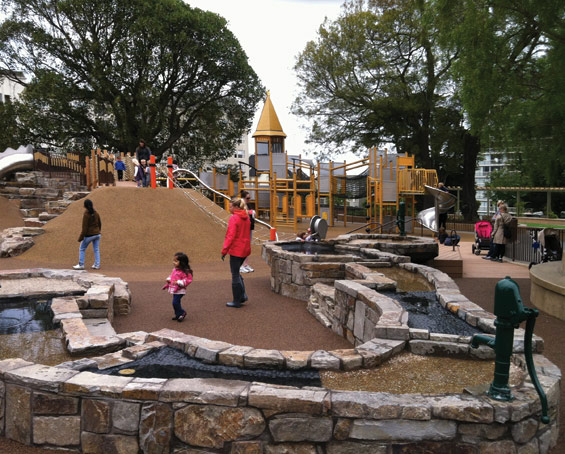
In the earliest design stages, Miller Company put forward an extended concept for the playground, placing it in a broad context and creating strong visual connections to the surrounding built environment, rich with history and notable architecture. The team envisioned a new wisteria-covered trellis and play lawn to the north of the playground, as well as a picnic belvedere to reinforce the park’s connection to the surrounding neighborhood. The new playground is carefully designed to sit comfortably in a beautiful natural setting that maintains a surround of existing Cypress, Ficus, and willowy Mayten trees. During one of many public design sessions, the community expressed a strong sensitivity to color, voicing a preference for a neutral color palette for the play equipment, which fit well with Miller Company’s intention to hold the focus on the natural stone of The Gorge. The playground, which opened to the public on June 8, 2013, is a shining example of the successful collaboration between an invested community constituency, hard working city agencies, and a dedicated design team.
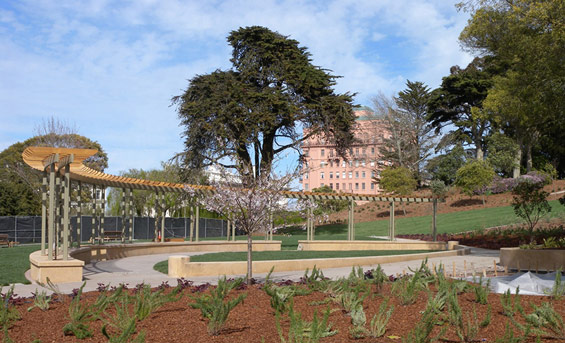
Lafayette Park | San Francisco USA| Miller Company Landscape Architects
Landscape Architect: Miller Company Landscape Architects
Design Team:
Jeffrey Miller, Principal Landscape Architect
Maya Nagasaka, Project Designer
Sean Henderson, Assistant Designer
Project Lead and Park Landscape Architect: San Francisco Department of Public Works
Structural Engineer: Mosswood Engineering
Location: Laguna and Sacramento Streets, San Francisco, California, USA
Year: 2013
Image & Text Credit: Miller Company Landscape Architects

