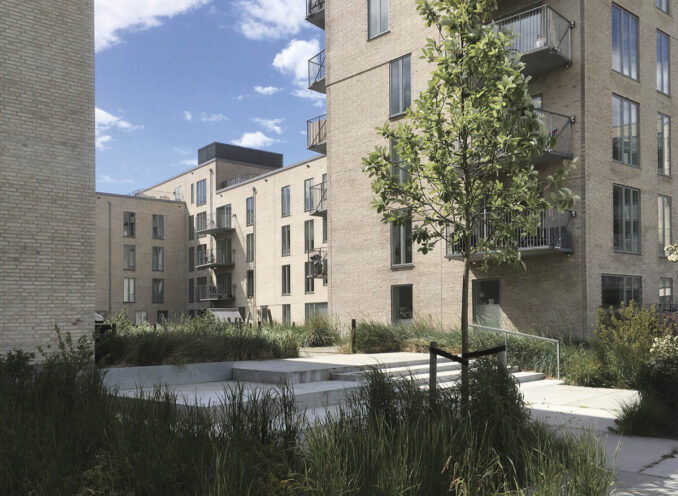
THE ATMOSPHERE OF THE MEADOW
On the brink of the market town Køge, south of Copenhagen and a stone’s throw from the beach and the water, Juul Frost Architects have designed a residential project that integrates landscape and housing. In the landscape, the studio has drawn the scenery of the coastline into the residential complex. The design brings the dwellers even closer to the local nature with the view of the flora of the salt meadow, the sound of the sea breeze in the lyme grass, the touch of sand beneath their feet and the hues of the coastline in their courtyard – Here, the residents can literally step from their terraces into the sandbars.
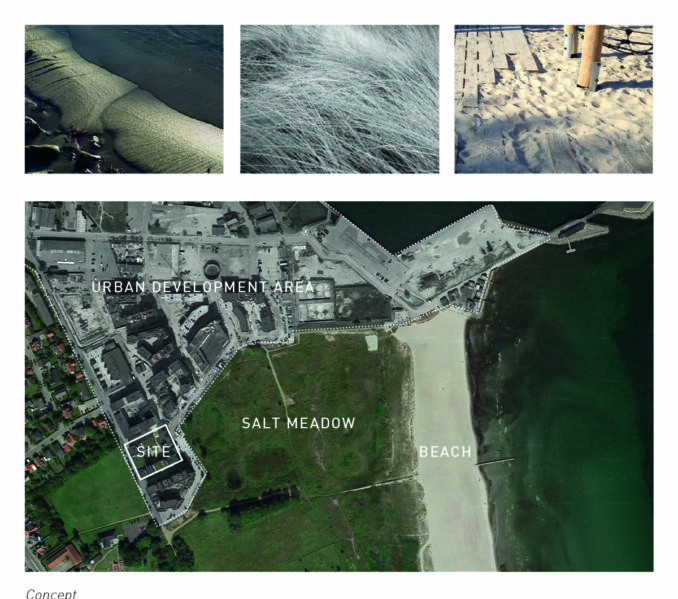
The local context and the spirit of the place is the pointer of the landscape concept: The atmosphere and scenery of the salt meadow and beach have been brought in between the buildings through plants, materials, hues and textures. The plant species include lyme grass, thrift sea pink, tufted hair grass, reed grass and burnet rose all chosen because of their presence in the local area and their resistance to the rough coast climate. Pavement in pale grey structured concrete slabs and the use of sand provide a contrast in materials and surfaces, but at the same time, their light hues and light expressions emphasize the atmosphere of the meadow together with the indigenous flora. The lightness and coincidental placement of plants in the landscape and the softness of the rolling sandbars are contrasted by the tight and graphic pavement and water channels that create lines in the landscape.
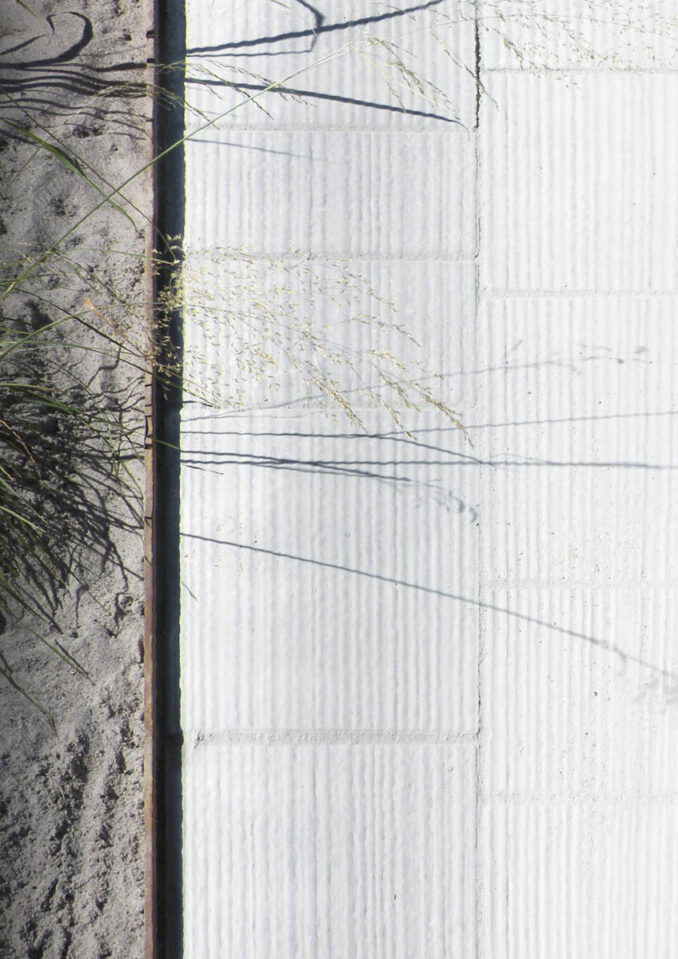
Three openings to the courtyard do not only invite the public into the courtyard, they also open it towards the waterfront, underpinning the continuation between the yard and the salt meadow. Through the great view to the meadow and ocean, the landscape of the courtyard “borrows” from the greater landscape – The view that can be enjoyed from the sculptural concrete amphi-stairs, that connects the yard to the promenade and invites the public in between the buildings.
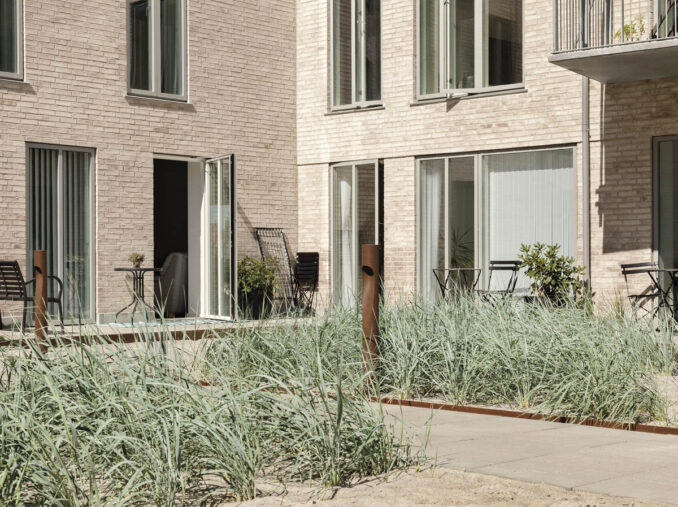
A SOCIAL SENSITIVE LANDSCAPE
The landscape has been designed with an emphasis on social life and an acknowledgement of the importance of the daily social meetings between the dwellers. Fringes of tall grasses between the terraces and the common area of the courtyard mark the transition from private to semi-public. Terraces integrated into the landscape design creates an extension of the private atmosphere in the common areas. Together it increases the feeling of safety, to the benefit of both the dwelling and life in the shared areas. Terraces, balconies and good edge zones on the ground floor generate life and interaction along with the buildings, activates the outdoor areas, and creates good opportunities for spontaneous meetings between the residents.
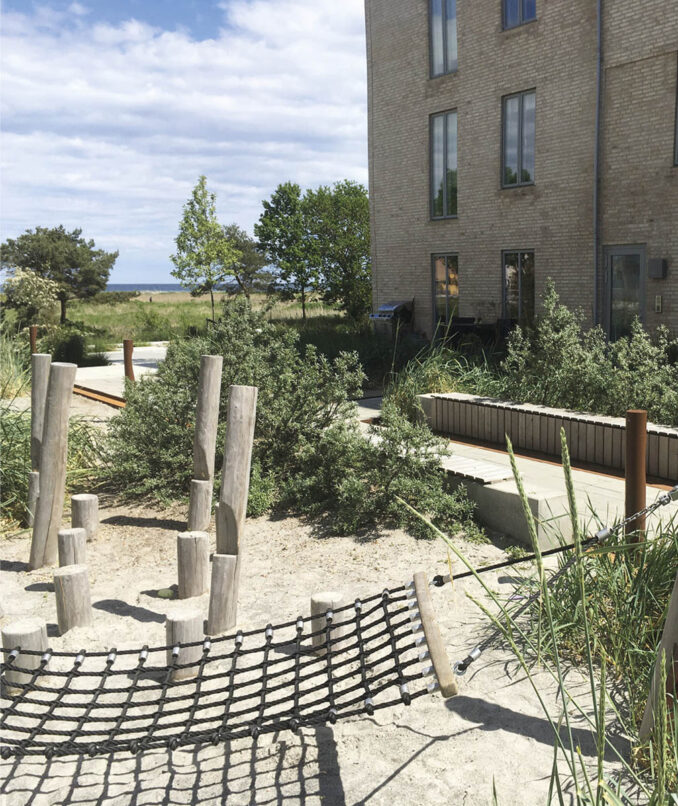
The social dimension is underpinned by the informal interior of the courtyard, all designed in larch and robinia specifically to the yard: A playground and playhouse for the children to meet, hammocks for relaxation and a bench designed for conversation between the dwellers. The social sensitive landscape design secures the best possible frame for the informal use of the yard as an everyday social meeting place.
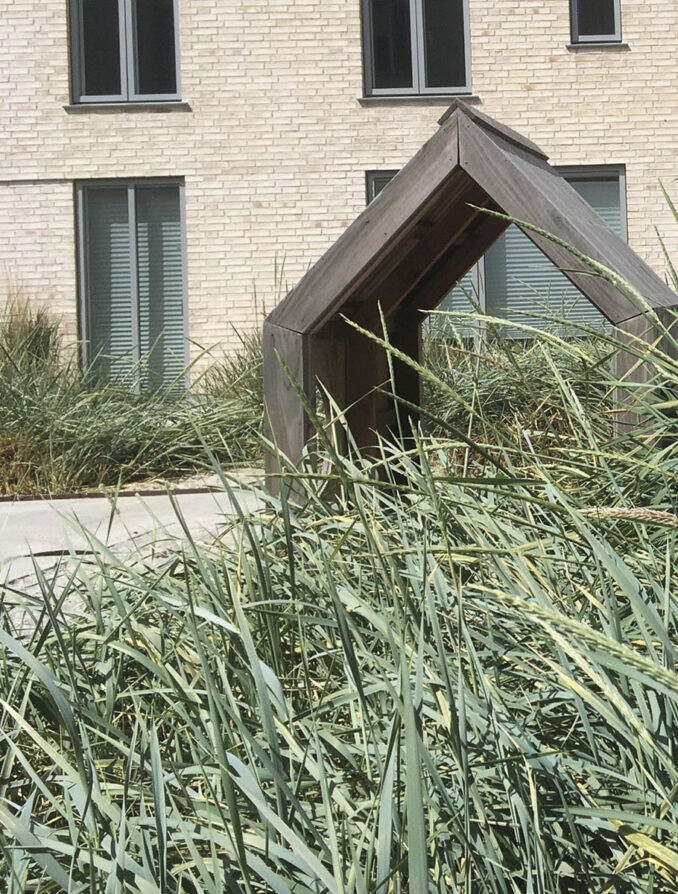
In addition, the movement from street level to the elevated courtyard marks the transition between the public street and the semi-public courtyard. It clearly marks out for whom the spaces are dedicated and ensure a feeling of safety in and ownership of the courtyard.

MAKE SOMETHING SPECIAL OUT OF A RAINY DAY
Like many other places, there’s a need to incorporated rainwater management in the landscape design because of the increase in heavy rain due to environmental changes. In the landscape of Køge Kyst, rainwater management takes place at the surface. The drainage of rainwater, happens through rain beds and water channels in Corten, highlighting the water as an experimental dimension instead of hiding it. The intention behind this is to make something special out of even the rainy days by making the rain and water a poetic feature in the landscape through visible water mirrors, the movement of the water in channels and surfaces in the sand where the raindrops leave their marks.
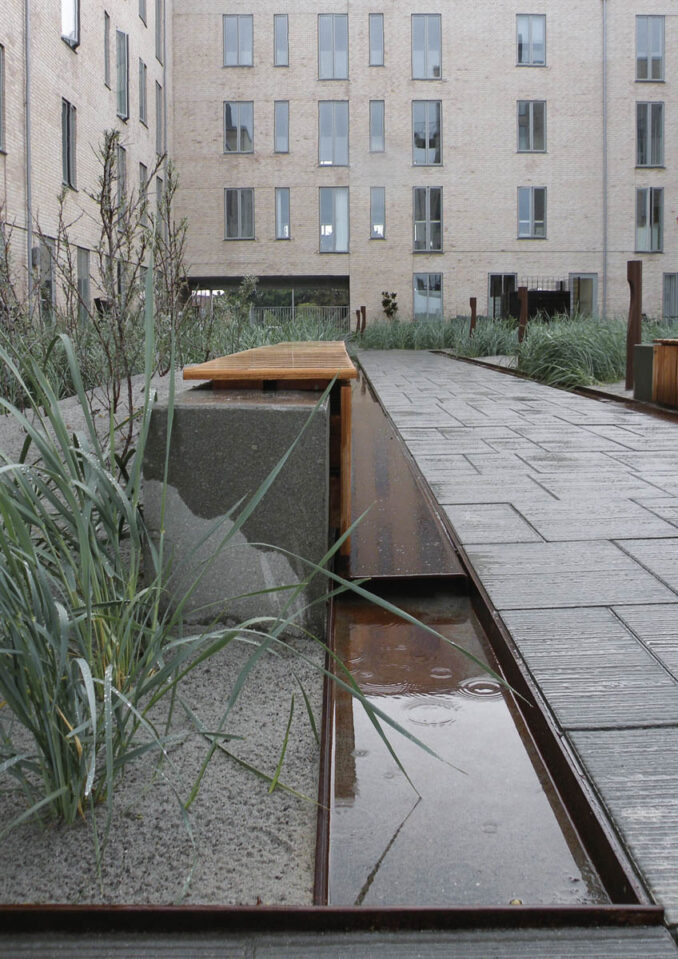
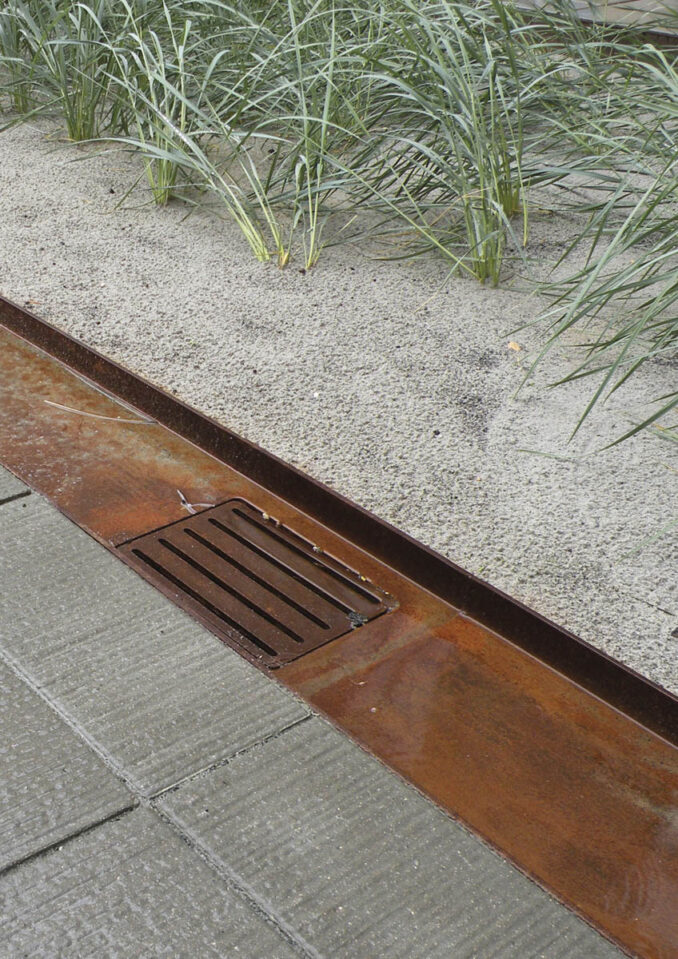
AN INTEGRATED LANDSCAPE
Both landscape and buildings are designed by the interdisciplinary studio in close collaboration between landscape architects and building architects. The holistic approach where buildings and landscapes are developed and designed in relation to each other has secured that the architectural expression reinforces the landscape’s expression, and vice versa: the light-yellow sandy tint of the brick, underpins the atmosphere of the courtyard and the landscape.
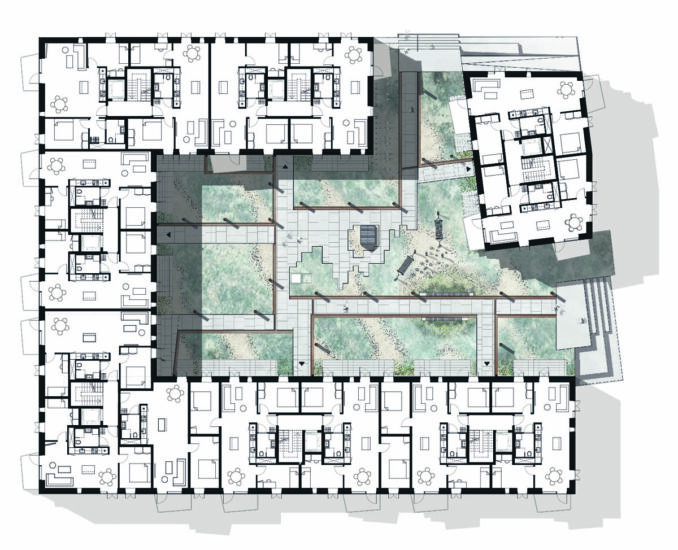
Project location: Strandpromenaden 41, 4600 Køge, Denmark
Landscape Architect: Juul Frost Architects
Landscape:1250 sqm / Housing 6145 sqm
Materials:
Pavement:
Concrete slabs: IBF havneholm fliser, Beach sand
Stairs: Insitu concrete
Flora: lyme grass, thrift seapink, tufted hairgrass, reed grass and burnet rose
Water channels: Corten
Light bollards: Corten
Courtyard interior: larch and robinia
Credits:
Photos by Line Stybe Vestergaard, Allan Nørgaard Pedersen and Astrid Maria Busse Rasmussen
Text by Mads Møller Angelsø
