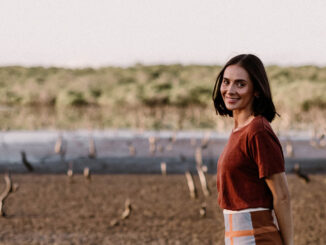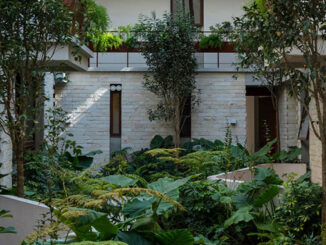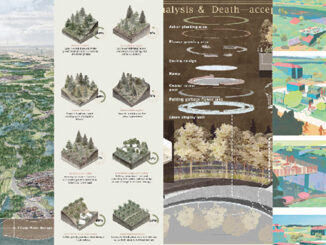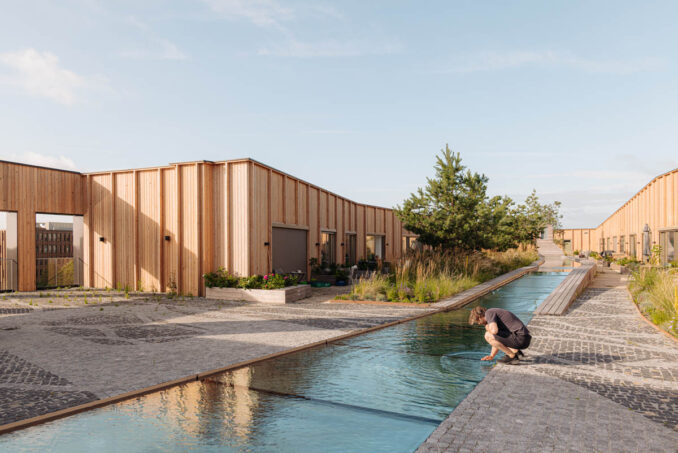
Jonas, located at the heart of IJburg, Amsterdam is a new residential building featuring commercial and social facilities, combined with a vibrant public domain. This significant building embodies innovative urban living and sustainable design, serving as the centrepiece of the area. Jonas is designed around a series of distinct places, offering an animated and diverse public interior. IJburg is one of the artificial islands around the city, mainly providing housing environments for families. With diverse private housing opportunities and an abundance of public and shared landscapes, Jonas aims to forge a vital connection between these two worlds, creating a communal space and forming an innovative living arrangement.
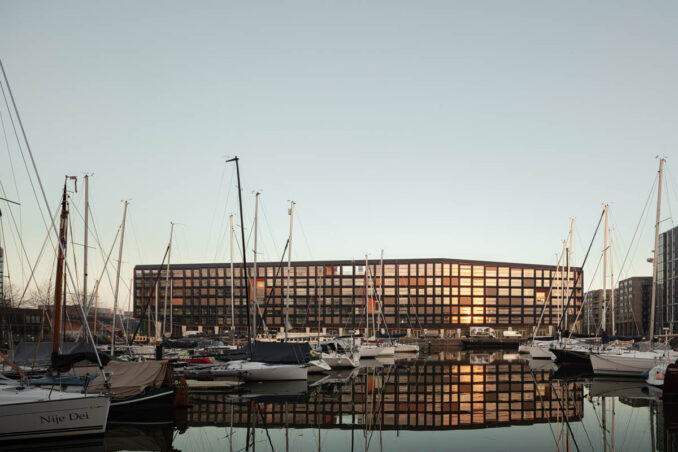
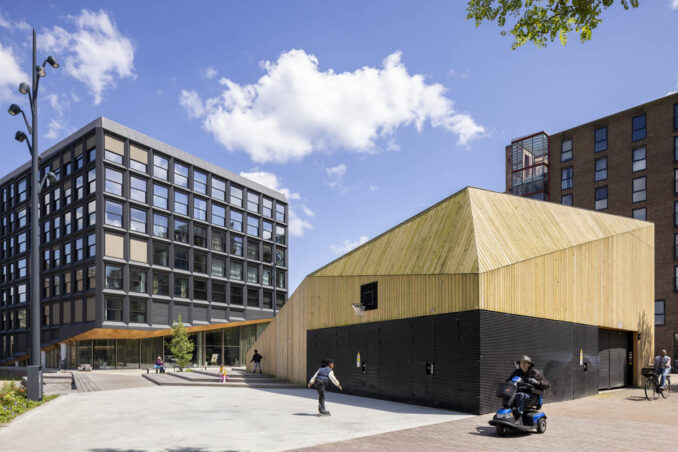
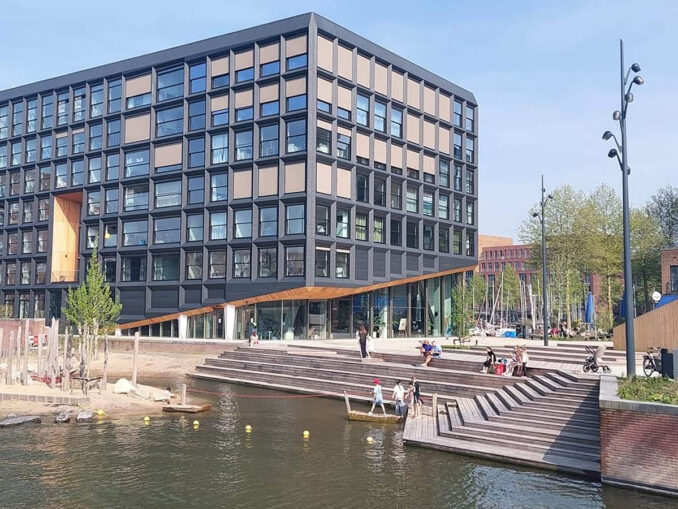
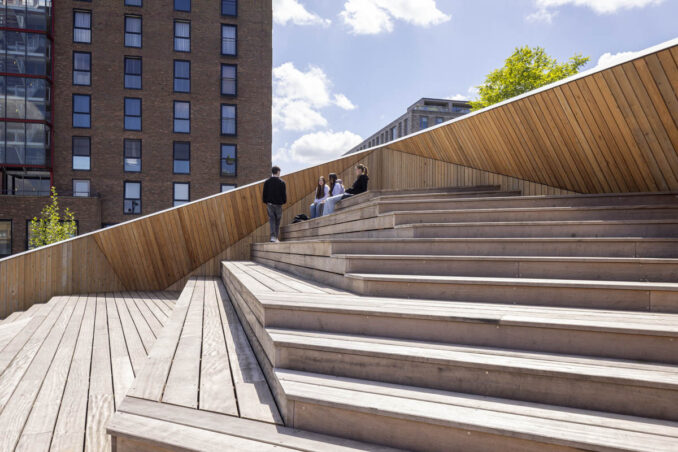
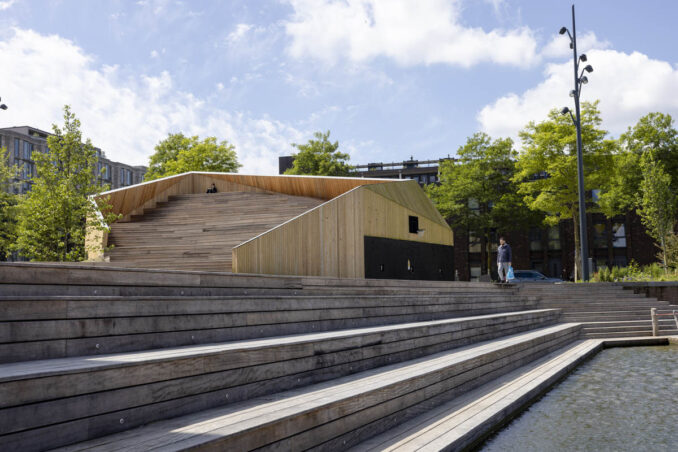
Inspired by the legend of Jonas and the Whale, Jonas embodies adventure, intimacy, shelter, security, and homeliness within a ‘big body’. The design around the building revolves four distinct places: The Rock, The Island, The Forest, and The Beach, each of these elements providing a unique and integrated realm, expressing an innovative way of living. The Rock is a three-dimensional landscape on the square in front of the building, including sculptural terraces and wooden decks. It’s functioning as the neighborhood’s meeting place and is utilized for various events. The second place is The Island. The quay is laid out as an exuberant bank landscape, with room for diverse vegetation on the border between land and water. Stepping stones and a towing ferry provide an adventurous route across the water, with various wooden objects serving as natural play elements in the green. The patio within the building provides a quiet and intimate place, serving as the outdoor space for the adjacent workplaces. The large trees, ferns, moss, paved paths, and wooden benches collectively contribute to a natural atmosphere. Lastly, Jonas features a rooftop beach surrounded by a dune landscape with a central water pond, terraces, and a pavement depicting the tale of Jonas and the Whale. The Canyon stands out as the building’s most spectacular space, connecting various landscape elements through this monumental atrium.
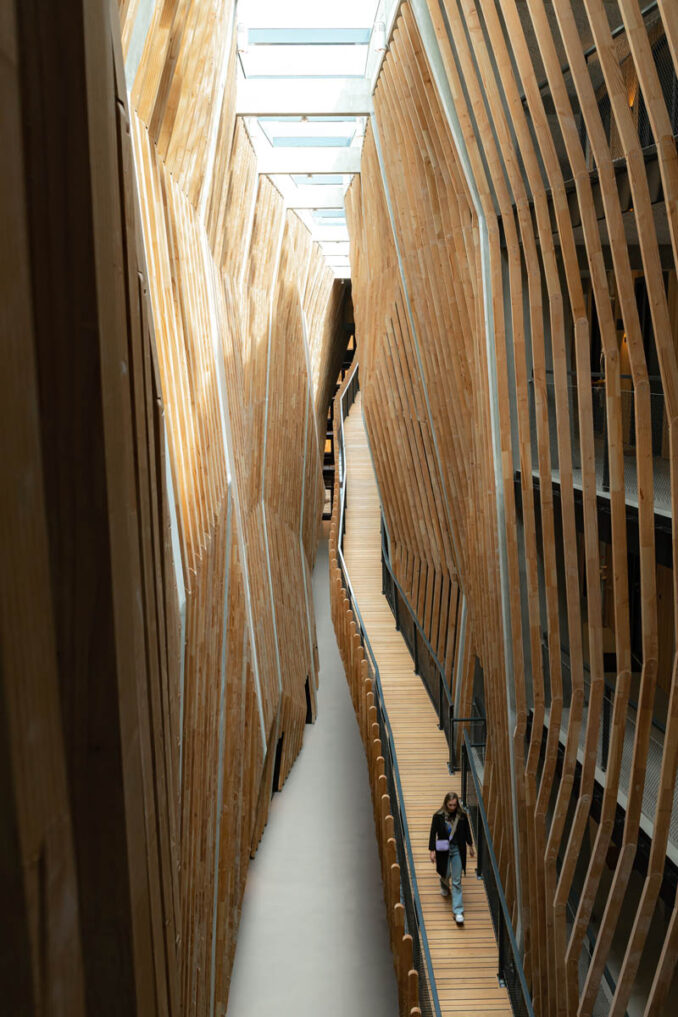
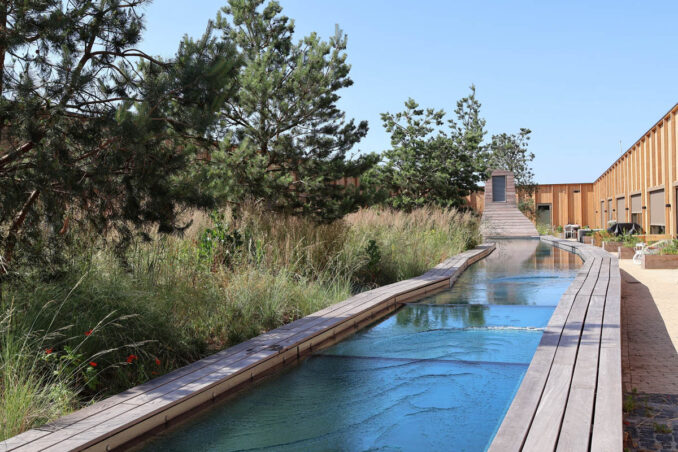
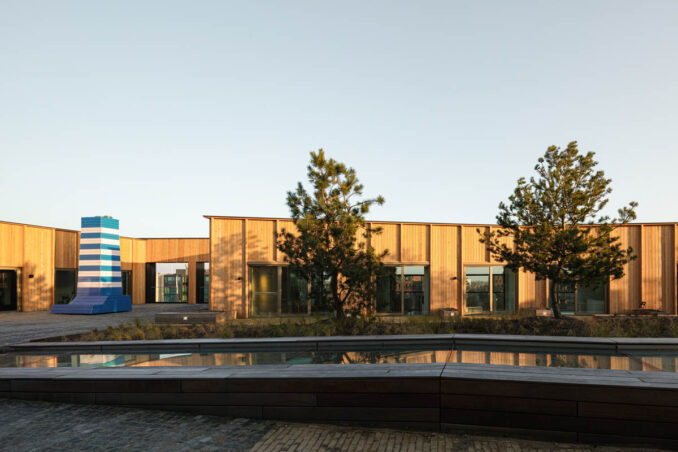
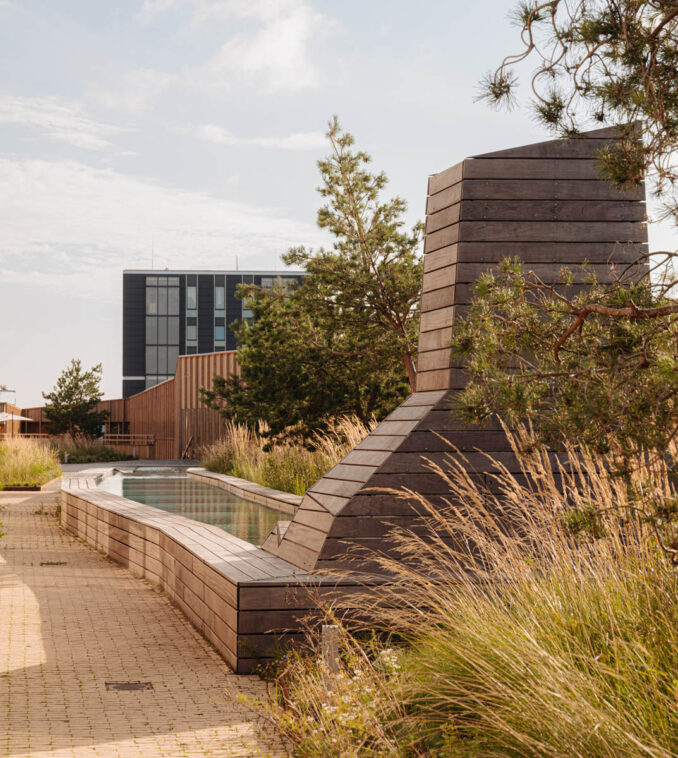
This project prioritizes sustainability and nature inclusivity. The landscape is crafted as an intelligent water system, fostering diverse habitats tailored to specific target species. Each aspect of design and planting is meticulously tailored to the needs of these species, from bullheads to sand martins to bats and pollinators. Utilizing native bank vegetation with a mixture of grasses and reed species improves water quality and provides a habitat for various species. Private jetties feature artificial mussel reefs underwater, which significantly improve water quality and diversify the underwater environment.
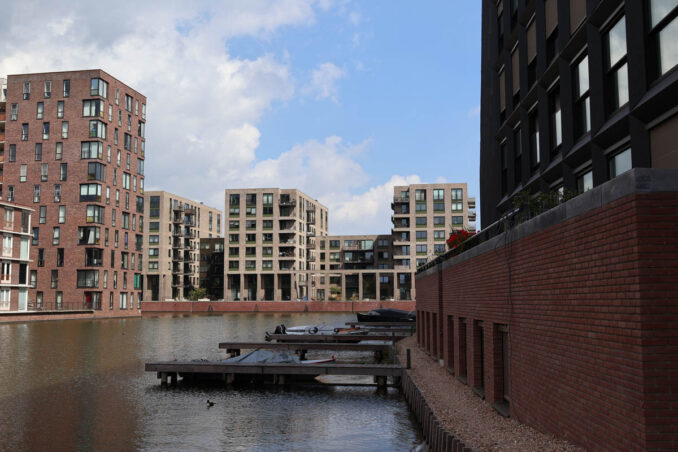
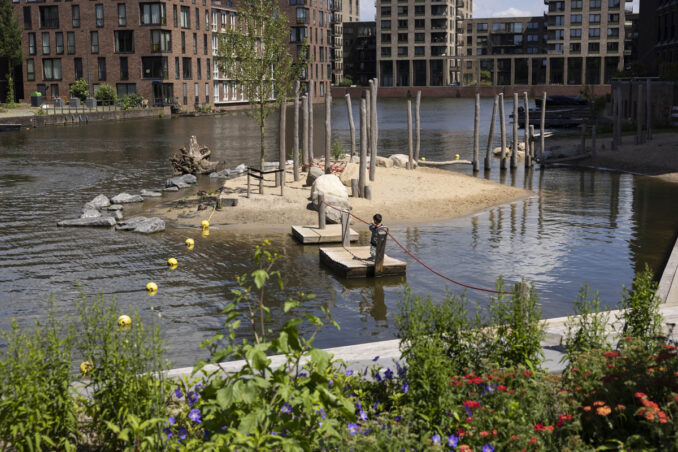
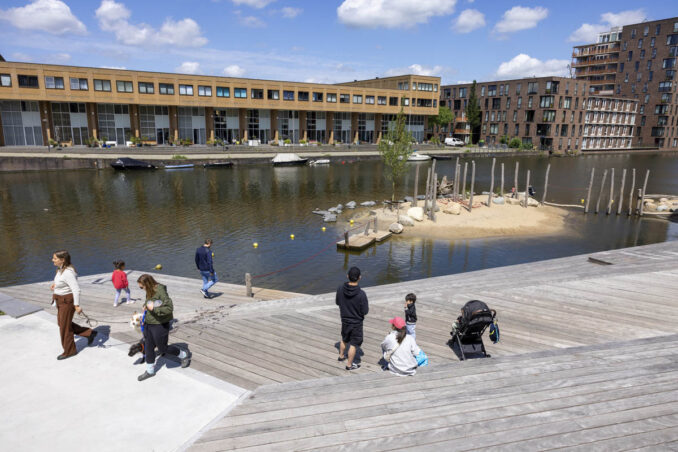
Jonas is the flagship for a new way of living: conscious, sustainable and socially interactive. From the first sketch, the ambition was to make Jonas one of the most sustainable residential buildings in the Netherlands.
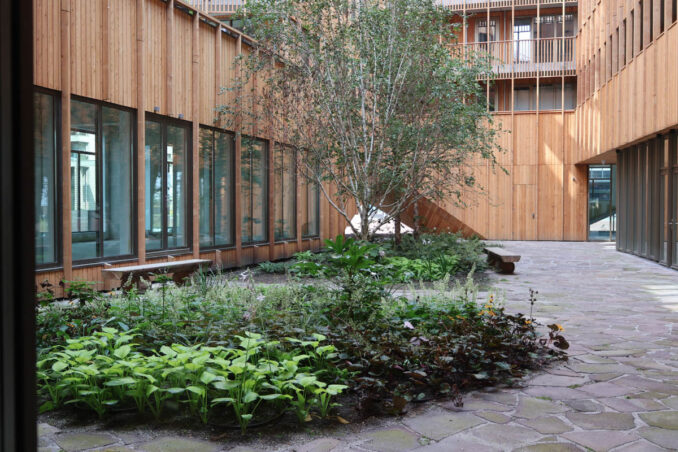
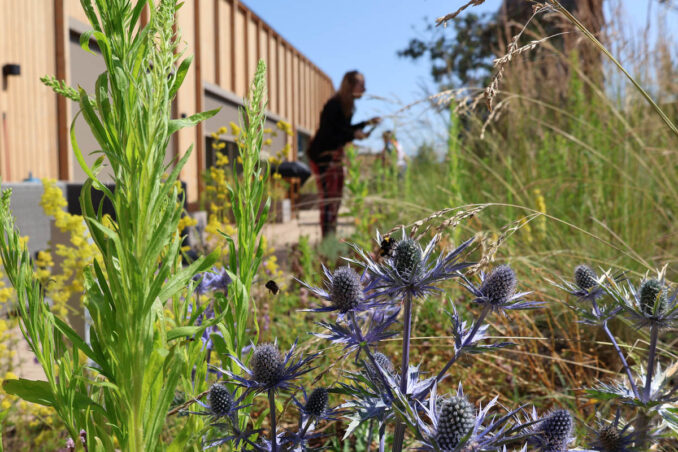
Jonas – A communal living room
Location: Amsterdam, Netherlands
Landscape Designer: Felixx Landscape Architects & Planners
Client: Amvest
Collaborators: Orange Architecture (Architect), ABT (Construction Engineers), Smits Rinsma (Outdoor engineer)
Built by: Ballast Nedam (Contractor), Rots Maatwerk (Outdoor construction), Van Der Tol (Outdoor construction).
Image Credits: Felixx, Emile Hoens, Public & Vos, Sebastian Van Damme, Orange Architects

