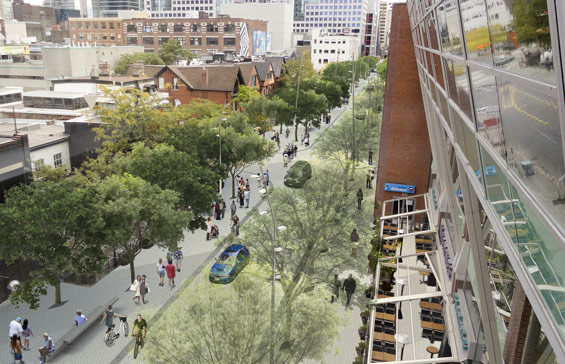The John Street corridor is an important cultural link in the City of Toronto. It is home to a number of significant cultural and institutional buildings and serves as a main downtown link for pedestrians. The current public realm is inadequate to accommodate the high volume of pedestrian traffic, patios and various streetscape elements.
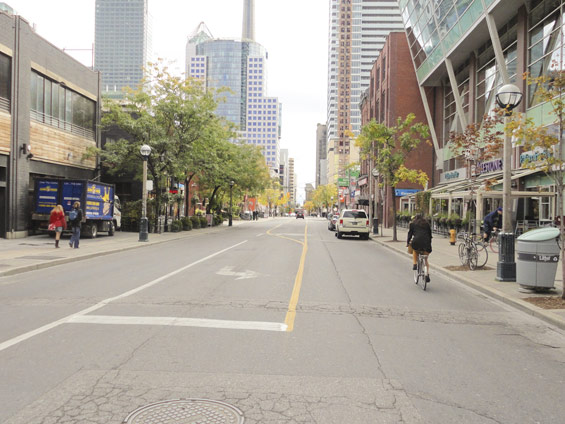
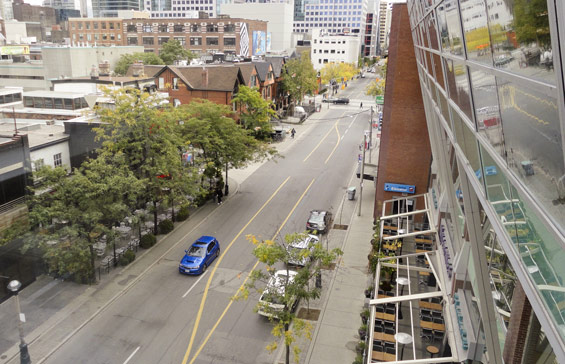
The John Street Environmental Assessment (EA) explored streetscape options that would reduce the width of the roadway and improve the public realm through the implementation of wide sidewalks, street trees and street furnishings. The EA recommends a 6.4m wide roadway with a 2.5m wide flexible space on the east side of the street that is primarily for pedestrians, but can also accommodate delivery trucks, and wide sidewalks on both sides of the street. The primary design objective for John Street is to transform the street into a grand promenade that can be the stage for international and local events and foster a unique desirable space for everyday use.
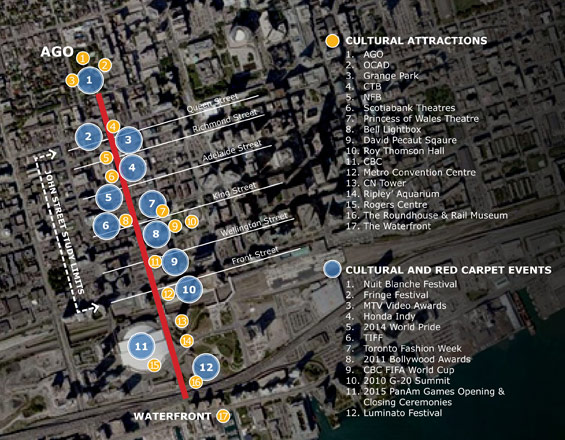
Following the completion of the Entertainment District BIA Master Plan, an Environmental Assessment (EA) was undertaken for John Street, Toronto in 2012. While the idea of designating John Street as a cultural corridor is not a new one, the EA study helped bring the idea to fruition by creating a design that responds to the significance of the corridor, linking important Toronto arts and cultural institutions, and playing host to several red carpet events. When complete, it is envisioned that John Street will provide a distinctive and memorable streetscape experience, including visual cues linking the waterfront to the AGO and all points in between. A reduced road width and the use of rolling curbs and a flexible boulevard accommodates deliveries, visually expands the pedestrian realm, and provides a flexible stage for events.
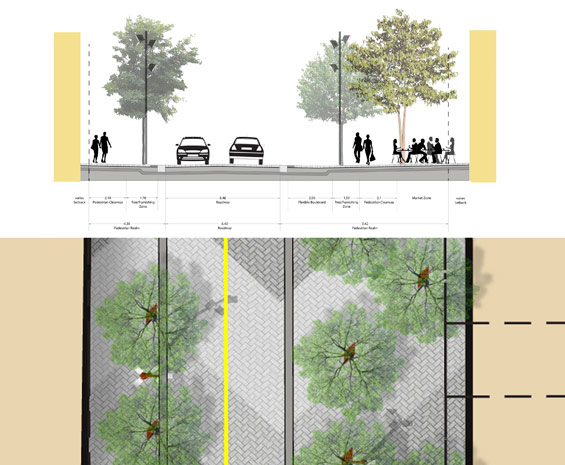
The recommended design concept proposes in significant sidewalk widening along the entire John Street Corridor, achieved by narrowing the roadway with two 3.2m travel lanes and introducing a 2.5m flexible boulevard on the east side of John Street between Stephanie Street and Wellington Street. The pedestrian clearways in the recommended design vary between 2.1m and 3.1m depending on the block. This is further broadened with the flexible boulevard along the east side of the street, which is primarily a pedestrian area except for certain locations for deliveries or pick-up and drop-offs that occur on rare occasions. The increases in space allocated to pedestrian areas are necessary to accommodate the projected volumes of pedestrian traffic, but also all of the other aspects envisioned for John Street, including sidewalk cafes, street trees, pedestrian seating, other street furnishings, and space for event and public art programming.
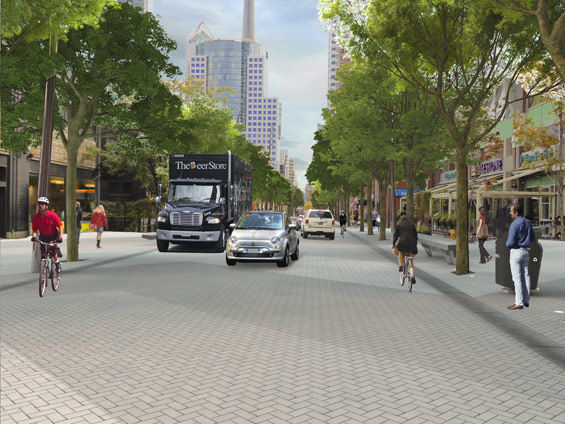
Calming vehicular traffic is vital in creating an inviting, safe and appealing pedestrian-priority and cycling corridor and destination. The recommended design concept achieves this in the following ways:
- Vehicles and cyclists share a two-lane roadway of a width more typical of downtown local streets, which will encourage drivers to reduce their speeds.
- The narrower roadway reduces crossing distances for pedestrians.
- Turning movements are minimized, which will discourage drivers from using John Street as a through-route.
Non-barrier curbs and interlocking paving across the roadway reinforce that John Street is a special street, encouraging drivers and cyclists to become more aware of their surroundings and to move more cautiously through the space.
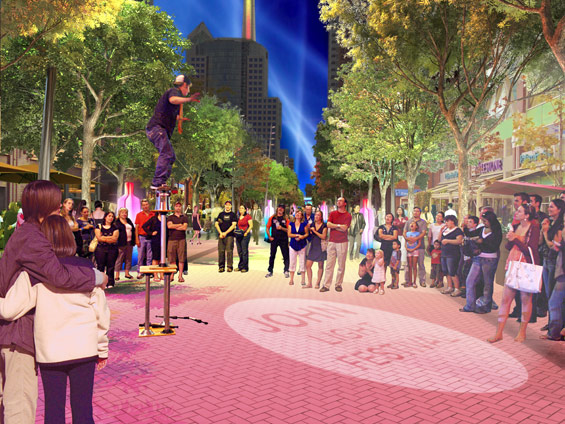
The strong pedestrian spine created by the recommended design concept reinforces the visual and physical connections to key destinations across the corridor. This is also important to attract pedestrians and to create an embedded wayfinding strategy. The recommended design concept enables the creation of a broad pedestrian promenade along the sunnier east side of the street. Reinforced by a continuous double row of trees along most of the corridor, this promenade is a key distinguishing feature of the street that also provides for tremendous programming opportunities and green amenity to pedestrians.
The recommended design is a highly anticipated project when implemented will create a vibrant environment that is suited to its cultural institutions and be a place for people to stroll, shop and celebrate. This project will set a streetscape precedent for flexible pedestrian-oriented and highly designed streets in the City of Toronto. Detail design for John Street is currently underway through the City of Toronto.
John Street | Toronto Canada | The Planning Partnership
Project Name: John Street Toronto’s Red Carpet
Location: City of Toronto, ON
Landscape Architect: The Planning Partnership
Engineer: URS
Wayfinding: Jeremy Kramer
Client: City of Toronto

