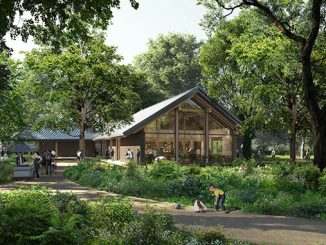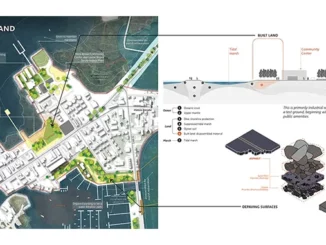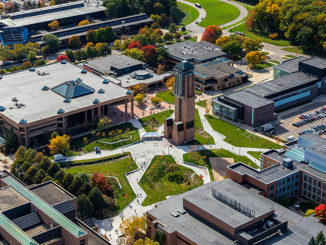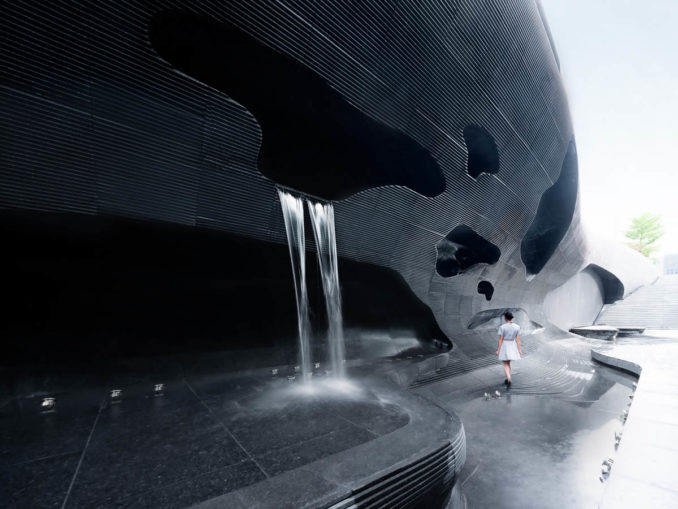
Jianhua Plaza’s 1.4-hectare landscape has established an interactive dialogue between its bold architecture and natural surroundings through its public spaces. Developed as part of the Baiyun New City Plan, SWA designed a series of thoughtfully choreographed open spaces that reflect the modern sensibilities, aspirations, and innovative spirit of Guangzhou. SWA’s landscape concept focused on developing a dynamic dialogue and interaction between the project’s ultra-modern architectural forms and the landscape’s softer, more fluid natural qualities. The plaza’s unique context and design interventions form an immersive experience and an iconic identity for this new mixed-use site. The eastern portion of the site was completed and opened to the public in July.
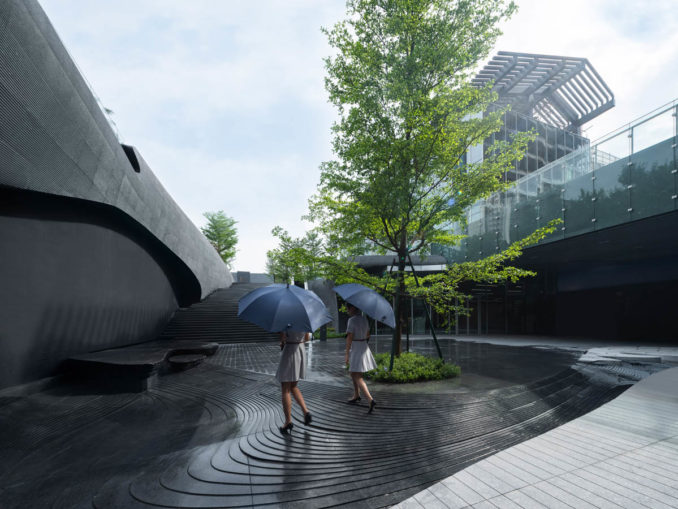
Guanzhou is nestled among scenic mountain ranges with numerous creeks that flow through the city before entering the Pearl River.The plaza is located at the foothills of the urban district of Baiyun, along one of the city’s engineered canals. The site consists of two towers configured to form the iconic Baiyun window. One tower will be the future headquarters for Jianhua Building Materials Group; and the other will consist of residential penthouses. A retail podium that interprets traditional Lingnan village forms in refined contemporary configurations, creates a central courtyard in between the two towers. A beautifully etched watercourse leads to the inner courtyard that contains an elongated 20m tall water droplet sculpture, and an elevated F&B dining terrace offers a place to relax and overlook the greenery of CBD’s Central Park. One of the plaza’s main attractions, the Cloud Mountain Pearl Water Garden located at the 88-meter Baiyun canal frontage, consists of a bedrock wall, sculpted and etched by water flow which releases shafts of light and vegetation through the wall into the water court below. The wall slowly transitions to the ground and blends into a watercourse that flows from the central courtyard.
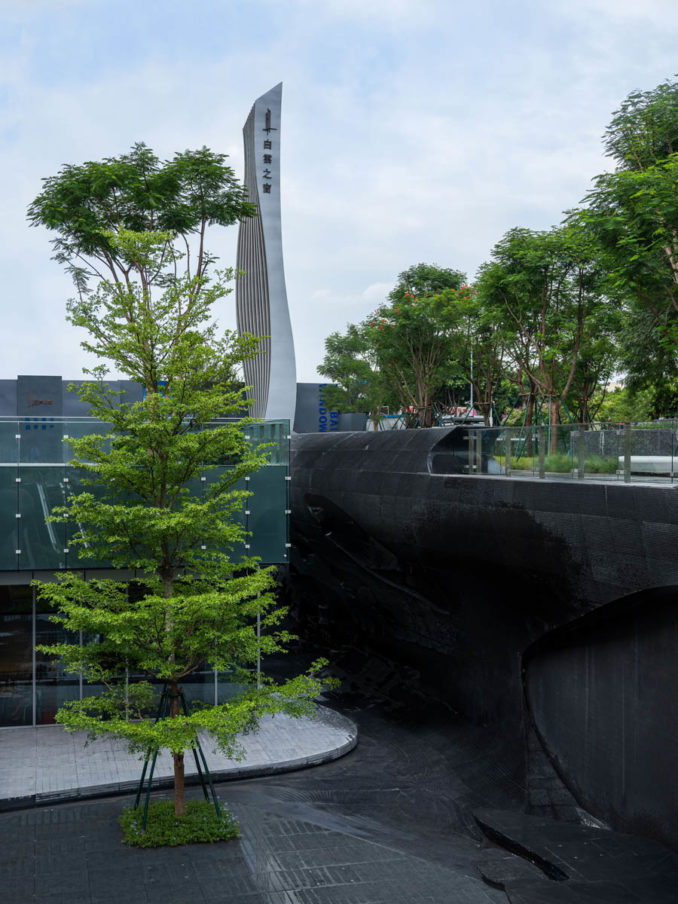
The landscape concept of Jianhua Plaza focuses on developing a dynamic dialogue and interaction between the project’s ultra-modern architectural forms and massings and the landscape’s softer, more fluid natural qualities. It is this modern duality of Yin and Yang that finds delightful and engaging expression in the landscape.
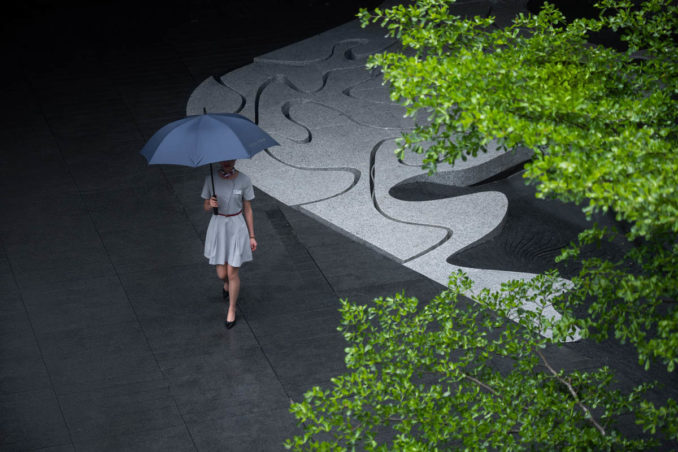
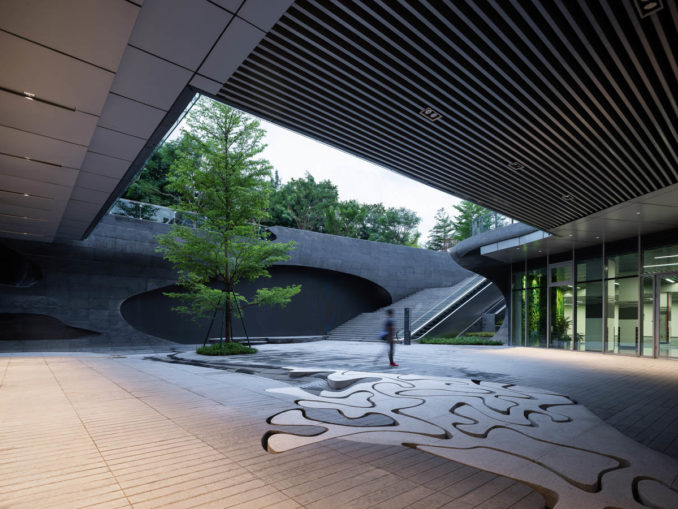
A conversation begins at the 88-meter canal frontage, where we begin 8 meters below street grade. In this condition, we imagined an existing bedrock, sculpted and etched by water flow. The nature and scale of the fluvial sculpting is captured by the extraordinarily fluid stone reliefs, with their enormous curvaceous surfaces and deep, cavernous pores. Exploration begins at the Upper Water Gallery with its sculpted wall overlooks and its deep open pore, releasing shafts of light and vegetation through the wall into the water court below. By descending along the face of the undulating wall, the scale and dynamics of the wall’s sculptural relief is dramatically choreographed and revealed to visitors. Once a visitor arrives at the sunken court below, the focus shifts to the composition of the overall sculpted surface: its varied cavities, soft waterfalls, and delicate, melded transition into a long basin. A large, recessed LED screen set into a large wall cavity serves as an interactive backdrop to the garden’s water stage.
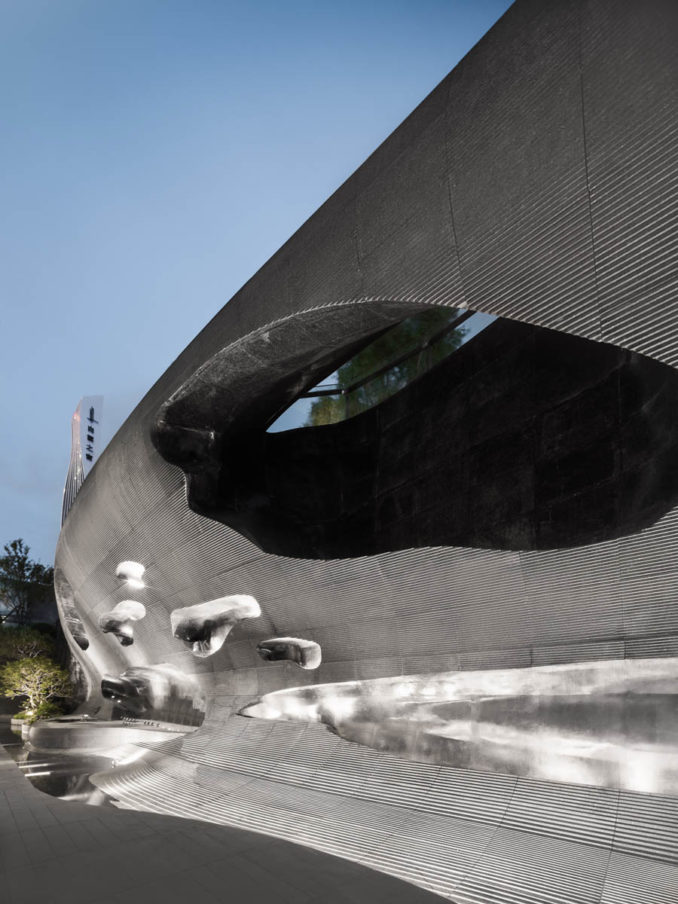
To express the cubic quality of bedrock eroded by water, the whole B1 area was conceived as one material. The jointing between paving and wall are aligned as a grid. The undulation of the wall offers tension and balance with the surrounding architecture, while its bulges create a sense of entry. A portion of the wall is “eroded” to create pockets of plantings. To the left, the ground level is carved out and provides seating for people to linger.
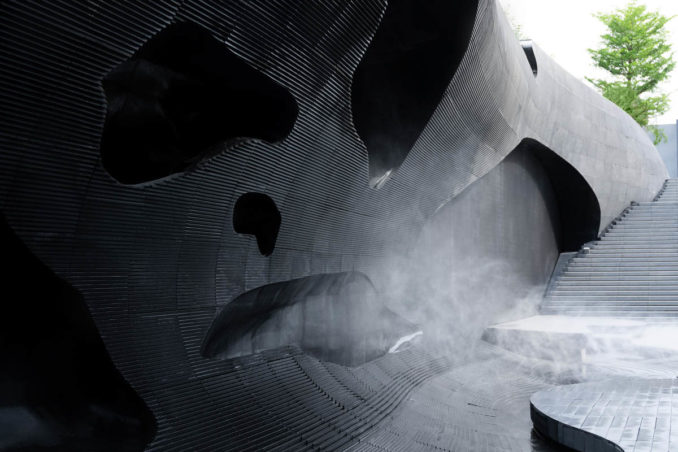
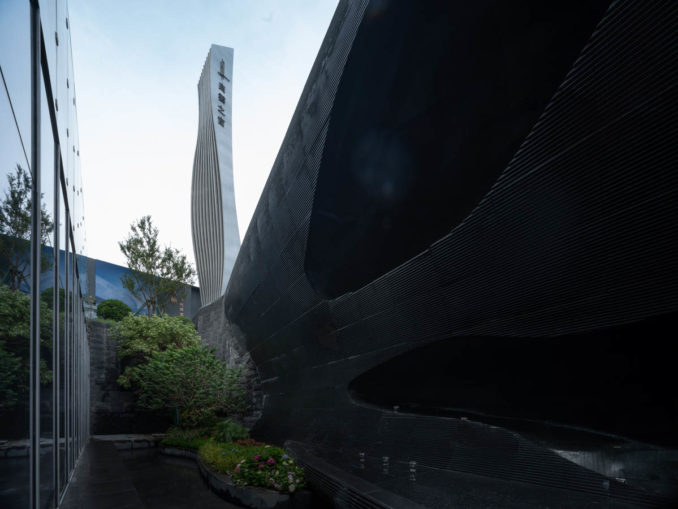
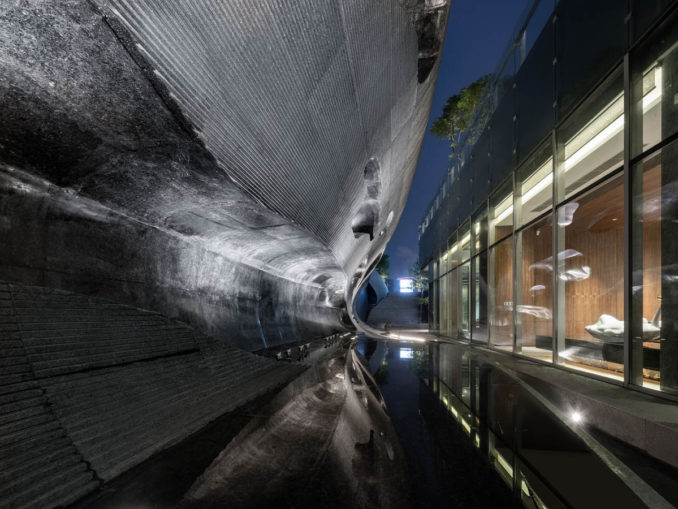
The wall is contoured with 25-millimeter coursing and a 5-millimeter reveal, creating a fluid, curvilinear etching at each level on the wall surface. When the wall is carved out, the beauty of its curvature and the three-dimensional quality of its material are revealed. All the cut edges and carved holes are accentuated with deepened dimensions; the carvings have organic shapes that imply creation by nature. The honed finish at the carvings contrasts sharply with the outer wall surface.
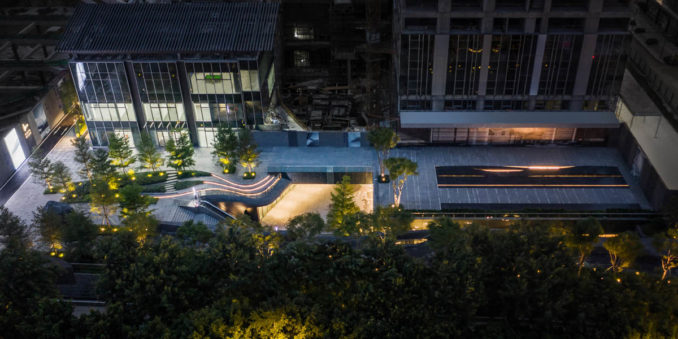
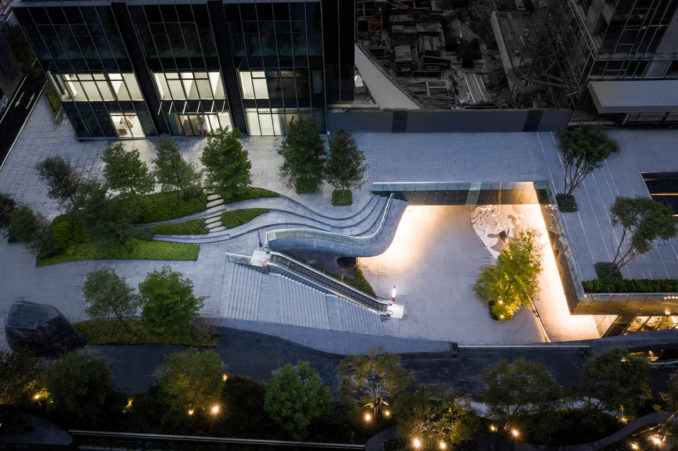
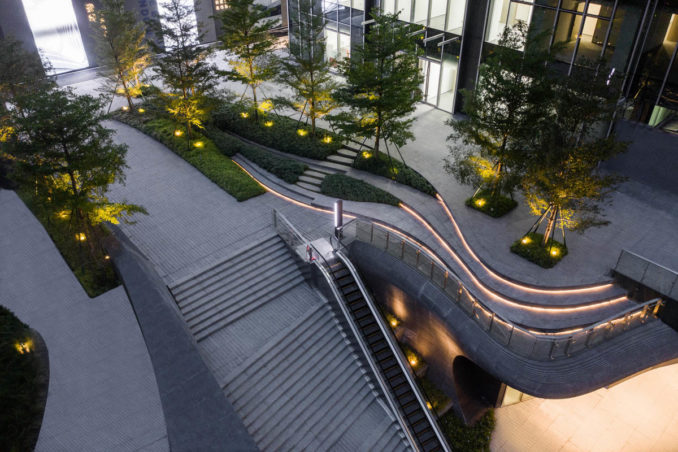
Jianhua Plaza’s landscape has established an interactive dialogue between its bold architecture and its natural surroundings through its public spaces. In appreciating and pursuing the unique and eccentric qualities of the site, its context, its mix of programs and tenants, and the design interventions form an engaging immersive experience and an iconic identity for this new business mixed-use center. This series of thoughtfully choreographed open spaces reflect the modern sensibilities, aspirations, and innovative spirit of Guangzhou.
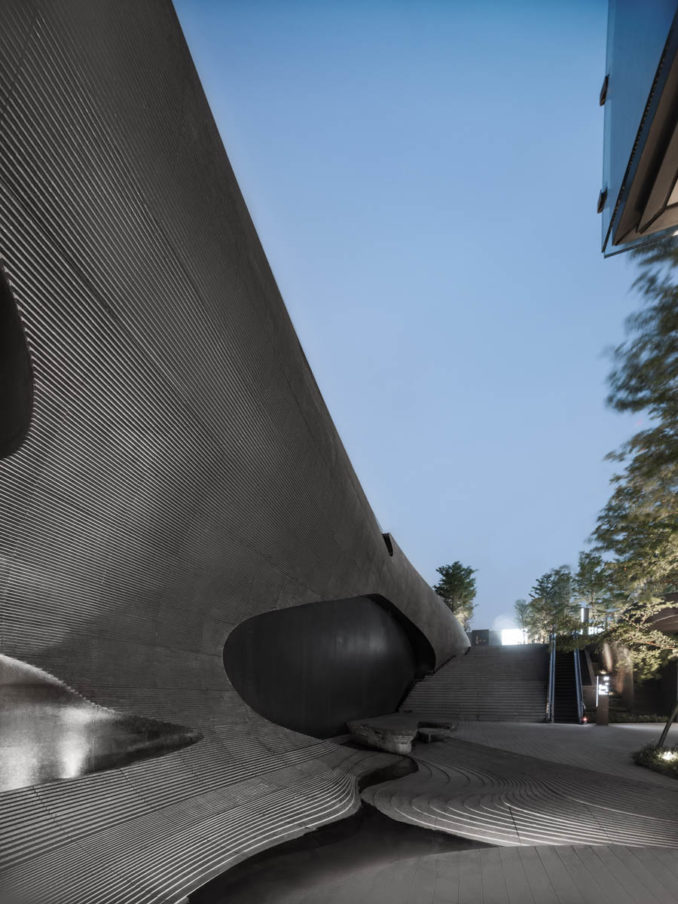
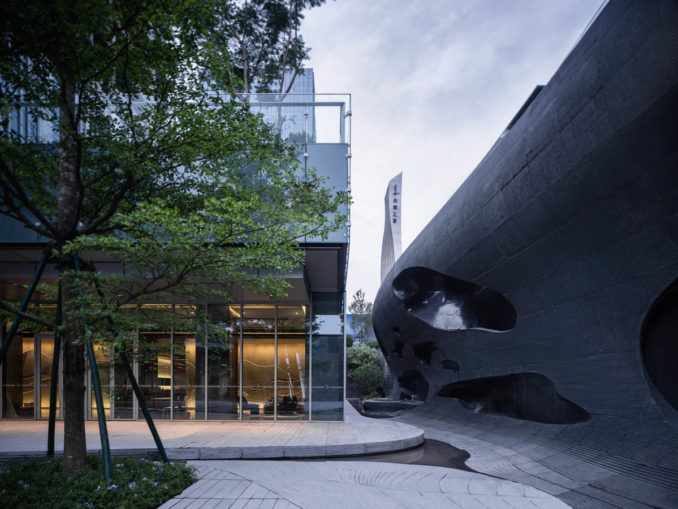
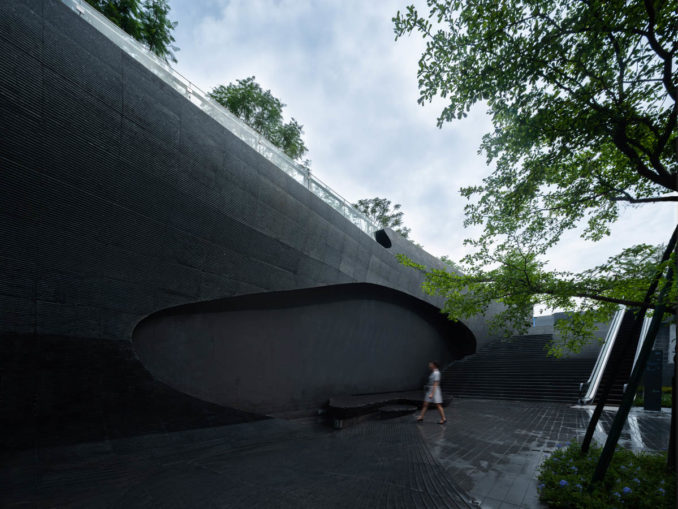
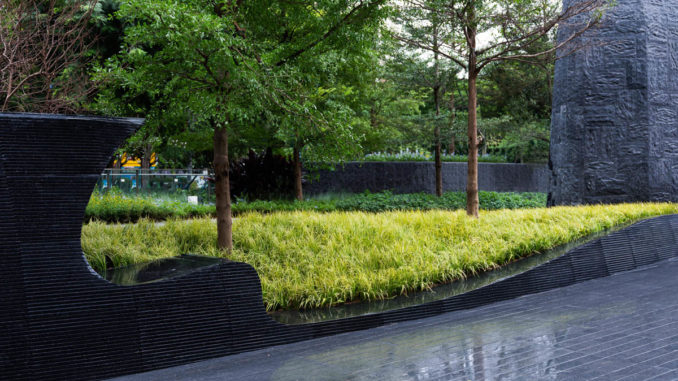
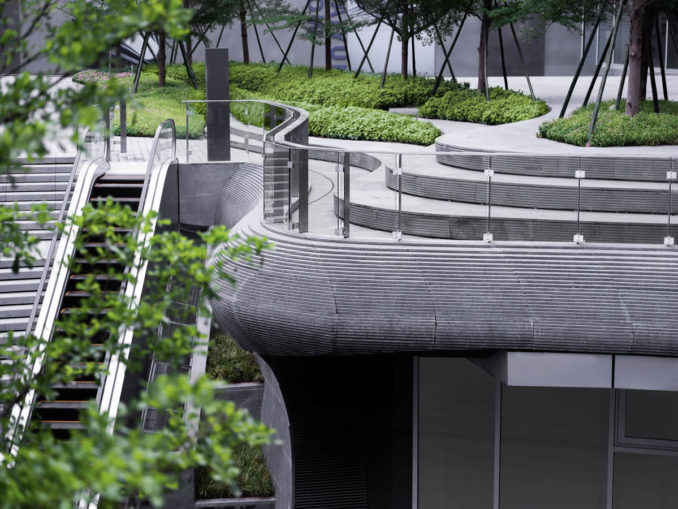
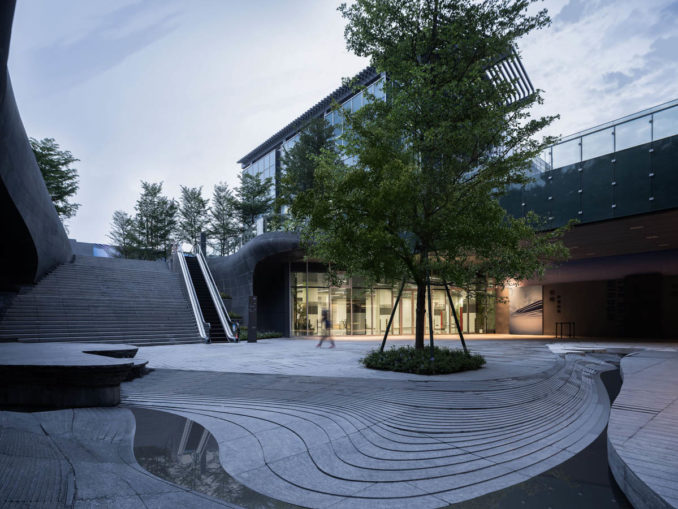
Jianhua Plaza
Location: Guangzhou, P.R.C.
Landscape Architect: SWA Group
Text & Images: courtesy of SWA Group

