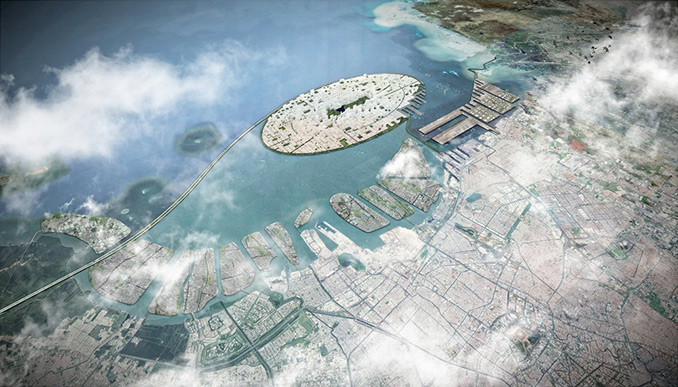
Selected from hundreds of entries from 68 countries, Jakarta Jaya: the Green Manhattan, an integrated green master plan proposal by SHAU Architects for the Jakarta Jaya Foundation, has won a Smart Cities prize at the World Architecture Festival 2017. WAFX Prizes are awarded to projects that identify key challenges that architects will need to address over the coming decade.
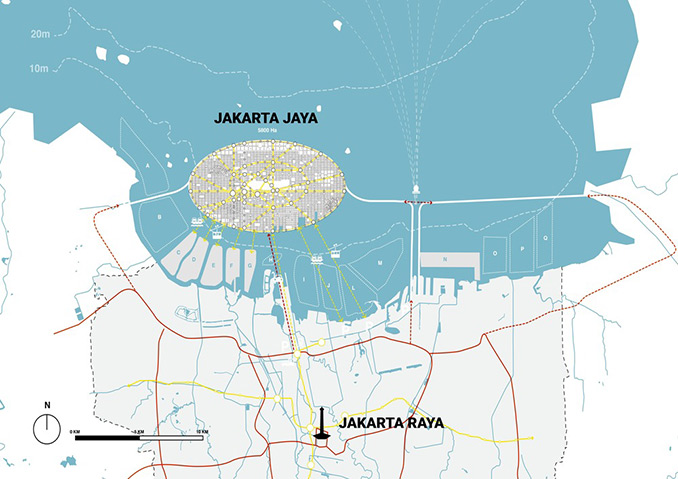
A smart city for everyone instead of another gated land reclamation
The Republic of Indonesia is at a turning point. It is expected to become one of the world’s five largest economies by 2030. While the fast-growing middle class represents a huge opportunity for the country, the combination of climate change and rapid population and economic growth could jeopardize its future prosperity. For example, land subsidence and a rising sea level could cause flooding in Jakarta. The National Capital Integrated Coastal Development (NCICD), commonly known as the Giant Sea Wall, will help protect the city. Land reclamation is an integral part of the seawall megaproject, with the potential to provide valuable new space for Jakarta’s future growth.
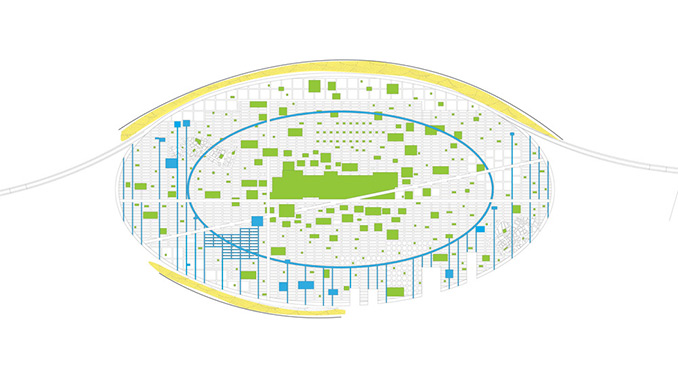
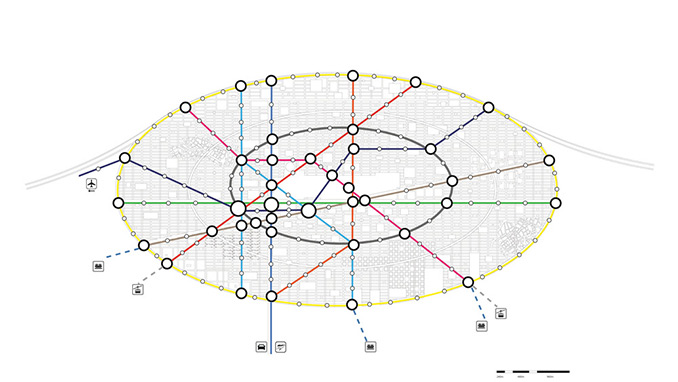
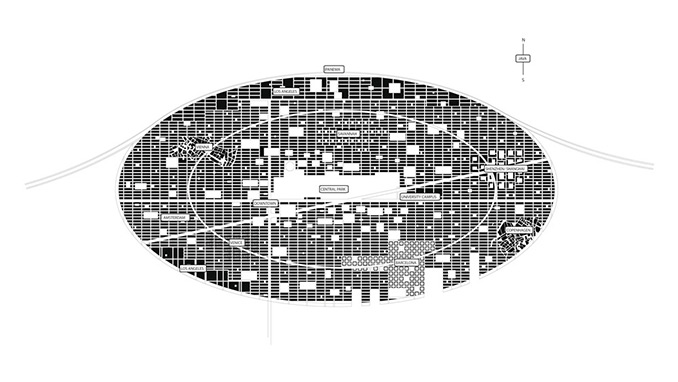
Jesse Kuijper, CEO of the Borneo Initiative, together with Florian Heinzelmann and Daliana Suryawinata of SHAU, an award-winning architecture and urban design firm based in Indonesia, the Netherlands and Germany, have been working on the master plan since 2012 as an independent initiative, founded on the premise that large-scale land reclamation is perhaps the only chance to build an integrated green city responding to Jakarta’s social needs. The proposal was incorporated in the Dutch Prime Minister Rutte’s bidbook to the Indonesian government in 2013.

A multiple-grid master plan designed for diversity
Indonesia has the second longest shoreline in the world, but most of its cities are not well integrated with the sea. In addition to significant new living space, this master plan is designed to provide beautiful and accessible public promenades, parks and plazas for Jakarta residents, so that the city can finally express its identity as the capital of a maritime country.
The plan’s main base is inspired by the Manhattan grid (60 m x 160-240 m), which provides a sustainable framework for living in a compact, diverse area. The use of other city grids – Barcelona, Savannah, Ipanema, Shanghai, Shenzhen, Amsterdam, Venice, Copenhagen, Vienna, and Los Angeles – unlocks a wide range of dimensions and spatial qualities for city living. The comprehensive plan encompasses parks, leisure, energy, food, water, land and water transportation, health and education, culture and religion, affordable housing and security.
The proposed oval-shaped island of Jakarta Jaya: the Green Manhattan is expected to accommodate at least 1.9 million residents. According to Heinzelmann and Suryawinata, founders and architects at SHAU, “the master plan is envisioned as an ensemble of ecological and social projects in one multiple-grid layout. It will be a pedestrian-based city. Each plot will have special green regulations for buildings and open spaces, covering horizontal and vertical connections between buildings, for example. There will be special architecture and landscape designs for recreation, education and housing, among others.”
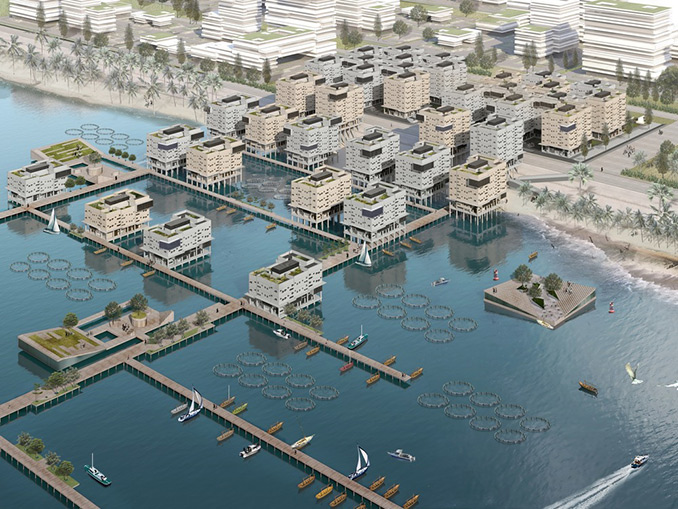
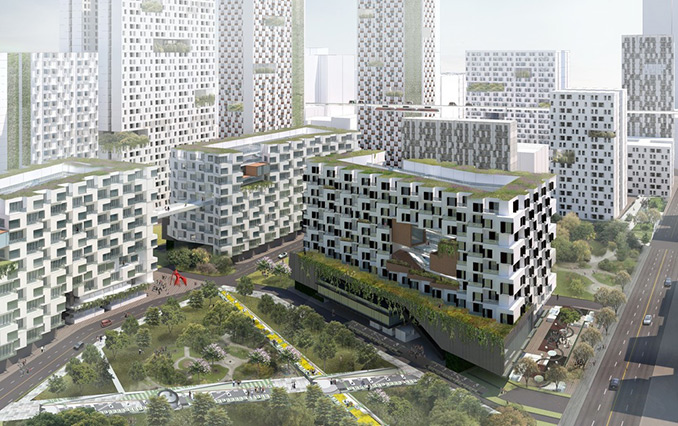
While land reclamation often caters to the wealthy, as seen in cities such as Dubai, Jakarta Jaya takes a different approach: a fully integrated, green, socially diverse city. As Kuijper puts it, “the plan will boost employment and create a nearly ideal living environment not only for the new urban middle class but also for low-income workers and fishermen. It has the potential to become the world’s greenest, most innovative metropolis.” He added: “The Jakarta Jaya Foundation believes the financial structure of the plan can benefit all Indonesians by enabling the creation of a pension fund, a longstanding goal for the country.”
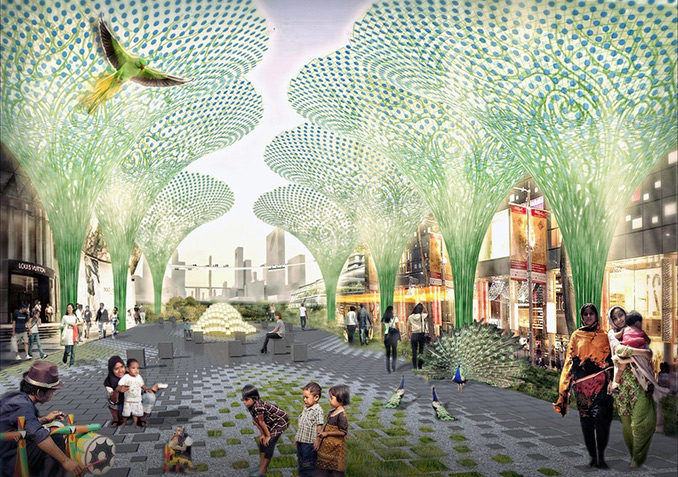
Residents will enjoy access to plenty of lush tropical parks, beaches, lakes and canals. The city aims to meet the following objectives: 50% of green and blue open spaces, zero net CO2 emissions, 50% of food self-grown and produced, 80% of water self-provided, 150% of green energy produced, 150% of garbage recycled, 90% car-free zone with automated public and private transport, 1 public white solar car for every 10 inhabitants, 20% of people using boats to commute, 200 m maximum distance between public transportation stops, and 1:1 people to bicycle ratio. In each commercial development, 20% will be dedicated to middle- and low-income housing and marketplaces.
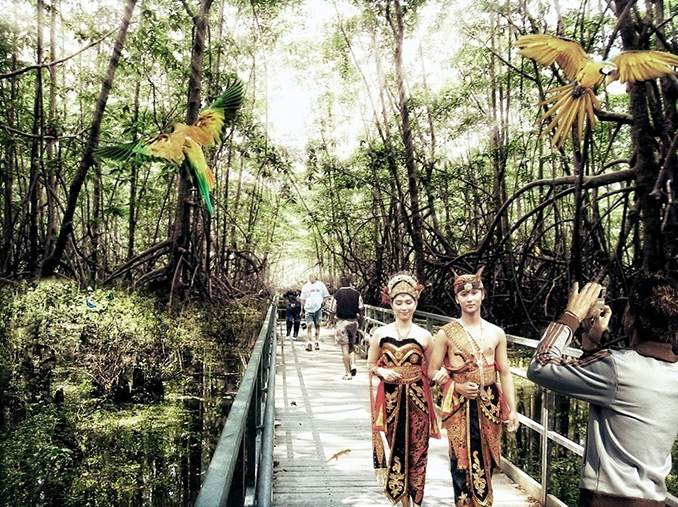
Helping coastal communities
Fishing villages are usually marginalized when land reclamation takes place. In this master plan, coastal communities are given a dedicated zone on the most strategic part of the island, where small-scale traditional and modern fisheries can thrive. Housing for fisheries workers is planned for the north coast of the island, with specially designed courtyard houses on stilts for optimal airflow and natural lighting, and boat moorings next to the dwellings. Green roofs, plazas, playgrounds and promenades will all be integrated into the housing compound.
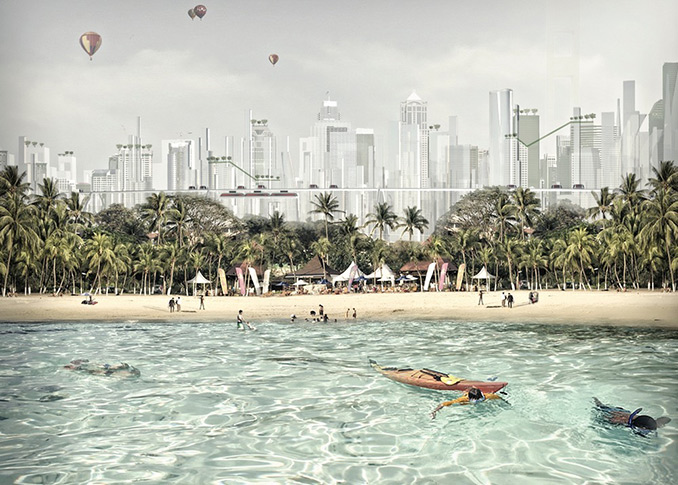
Benefits for Jakarta
Through integration with the Giant Sea Wall, the Green Manhattan will help prevent flooding in Jakarta. It will improve accessibility for all residents by connecting new metro lines to existing monorail tracks and by adding new highways, bike paths and walking routes. Water quality in Jakarta Bay will improve, enabling new commercial and sustainable projects. The project will increase coastal tourism dramatically, produce green energy and help recycle non-toxic waste. Last but not least, it will catalyze Jakarta’s growth in a responsible way.
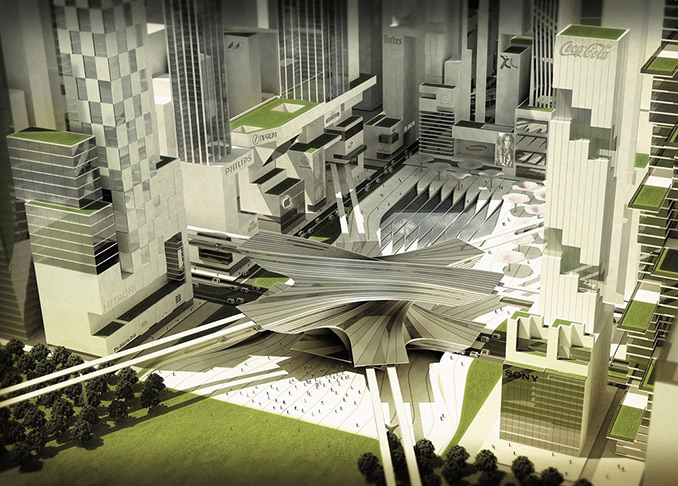
Jakarta Jaya: the Green Manhattan
Project type: master plan
Initiator/ Client: Jakarta Jaya Foundation (Jesse Kuijper (NL))
Architects: SHAU (Daliana Suryawinata (ID) & Florian Heinzelmann (DE))
Location: Jakarta Bay, Indonesia
Size: 58 km2/ 5800 ha
Timeframe: 30 years
Status: open proposal
awarded a WAFX Prize
nominated for WAF Future Projects master plan category
(public presentation on November 16, 2017)
Image credit | @shauarchitects
