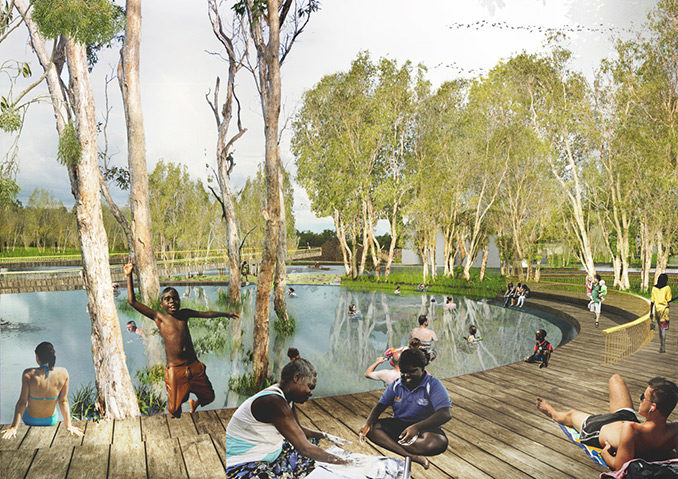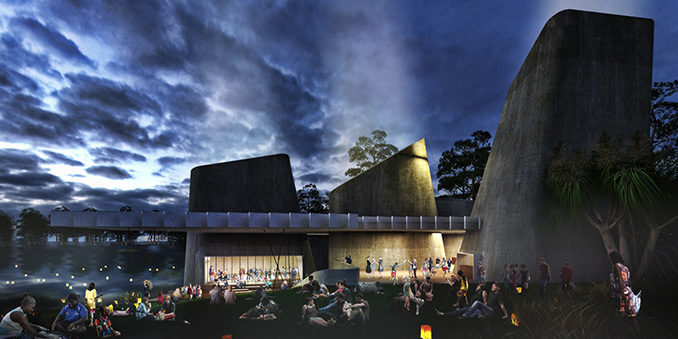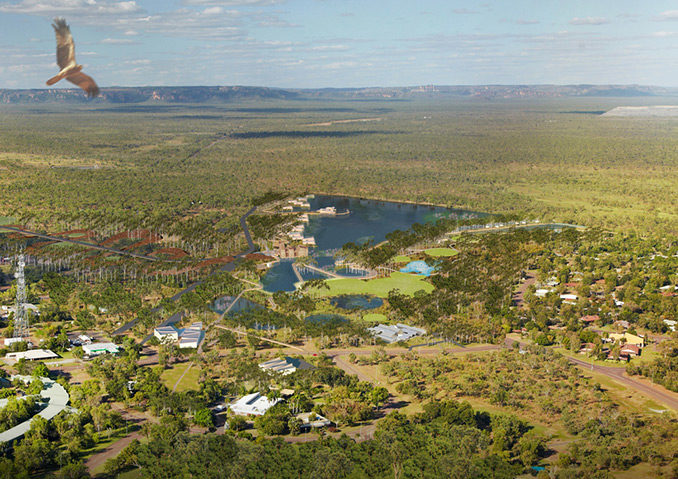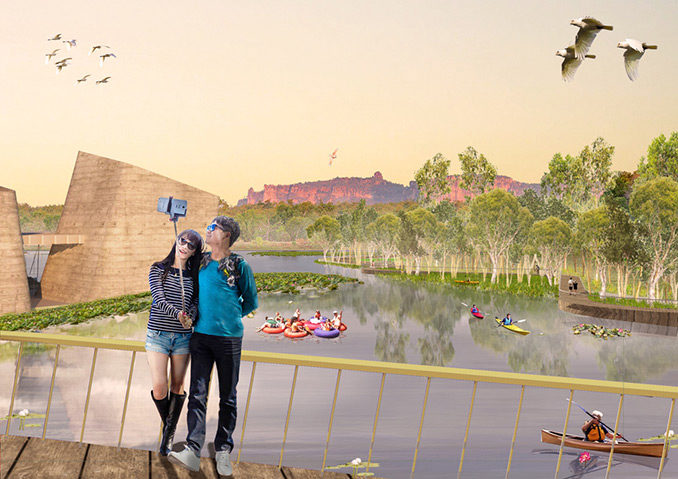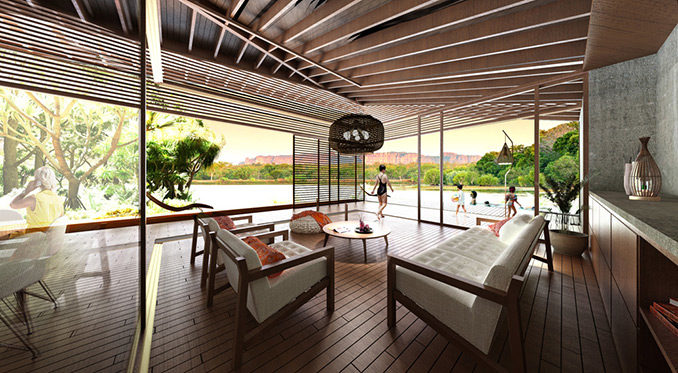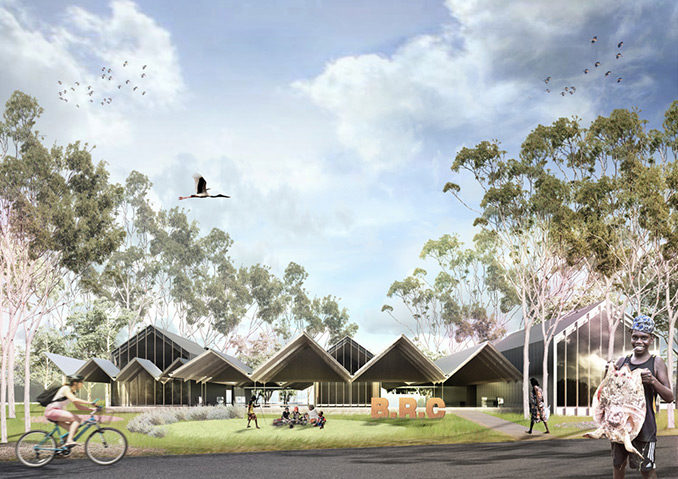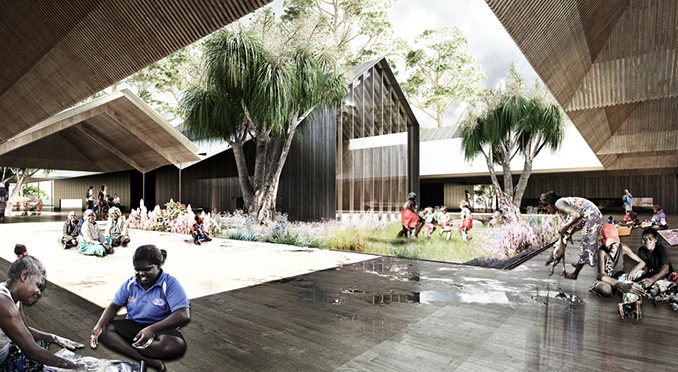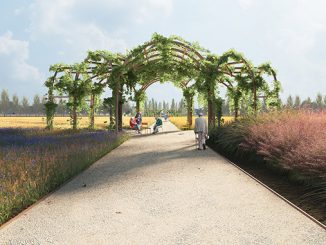The Jabiru Masterplan and Future Vision has been developed in close collaboration with the Gundjeihmi Aboriginal Corporation, the projects presents a vibrant future for the Jabiru community, with socially sustainable tourism capitalising on Kakadu’s internationally recognised environmental and cultural heritage. This heritage includes the oldest known record of human settlement within Australia, indicating that Aboriginal people have been in continuous occupation of the Kakadu region for in excess of 50 000 years.
Stafford Strategy, NAAU and Enlocus Landscape Architects are excited to be the strategic design team behind the Gundjeihmi Aboriginal Corporation & Northern Territory government’s recently announced vision for the town of Jabiru. Located within the dual World Heritage-listed Kakadu National Park this is an exciting vision to transform the Jabiru township. The project has been developed in close collaboration with the Gundjeihmi Aboriginal Corporation, presents a vibrant future for the Jabiru community, with socially sustainable tourism capitalising on Kakadu’s internationally recognised environmental and cultural heritage.
Established in 1982 to service the nearby Ranger Uranium Mine, the township of Jabiru is owned by Energy Resources Australia. After 30 years the mine is scheduled to close in 2021, with the mine site and township transitioning to traditional ownership. Utilising economic and urban modelling the project identified the necessary urban infrastructure required to transition the town from an economic base focused on mining, to a tourism-focused model which will sustain the future of the local community, traditional owners and tourist visitation to the broader region.
The masterplan strategically reorientates access to the town to arrive at a World Heritage Centre at the edge of the town’s rehabilitated lake and recreated wetland. With expansive views towards the Kakadu escarpment, this will situate the township at the heart the Kakadu experience. The impressive World Heritage Centre, when viewed from various angles, aggregate buttress-like formations similar to those of the Kakadu escarpment. The architectural forms emerge from the Jabiru landscape and lake like the Kakadu escarpment emerging from the wetlands. The tactile rammed earth walls produce a striated effect that echoes the ancient geology of the escarpment. The buildings and the programs within are organised as a series of discrete enclosures which allows the landscape to flow throughout the facility, ensuring that visitors have a constant connection with the celebrated Kakadu landscape.
A suite of exclusive accommodation options is proposed along the lake frontage, complimenting and expanding the existing range of accommodation within the town and the broader Kakadu region. New community infrastructure, including a Bininj (Traditional Owner) Resource Centre and housing strategy is provided within the plan and will benefit from the supporting the tourism infrastructure. These new buildings are designed around incremental layers of enclosures, with expansive transition zones from the exterior through covered, partially enclosed, to fully enclosed, and climate controlled interiors – embracing the seasonal environment. This is a sensitive respect for local building tradition and the way that traditional owners occupy buildings within the community.
A range of cultural and landscape strategies redirects the focus of the town towards the expanded Jabiru lake and wetlands. With a series of ecological, biodiversity and recreational features set against the backdrop of the Kakadu escarpment a rich and diverse green belt is integral to the centre of town. The expanded lake has community and visitor opportunities to swim at the waterhole and town beach or kayak around the wider lake. The recreated wetland is a contemporary structured approach to ensure water quality and also demonstrates the rich series of wildlife habitats and diverse ecological systems. All the elements of the Jabiru transformation project are well connected and prioritise walkability and access around the town and lake. Importantly this creates dramatic moments to engage with and appreciate the landscape. The lake masterplan includes a series of integrated paths, boardwalks and lookouts which connect the various tourist and recreational elements which are sensitively embedded into the ecological, horticultural and botanic collections. These present an intimate experience of Jabiru including moments for reflection and connection to the heart of Kakadu.
An overarching horticultural strategy is integrated into all the elements of the town renewal. The horticultural collection is a demonstration of the traditional owners connection to their country and the local history of eatable, medicinal, production horticulture. The implementation of the horticultural strategy across the Jabiru town centre will be a working landscape for the demonstration of traditional practices, food and culture.
Landscape Architect | Enlocus // Landscape Architects
Architect | NAAU
Economic development and tourism planning | Stafford Strategy

