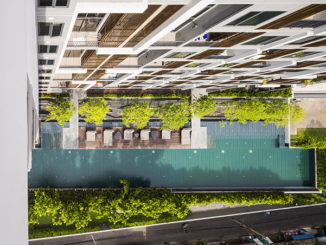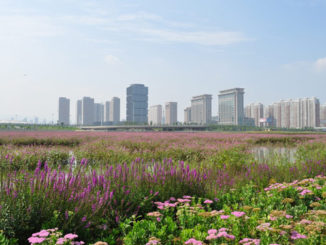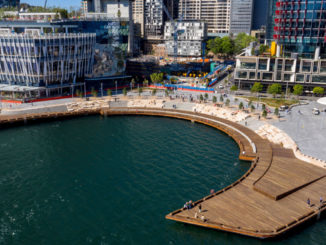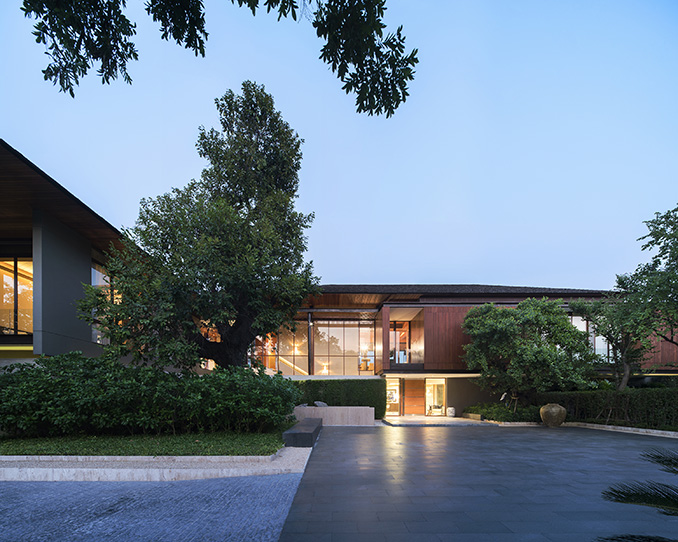
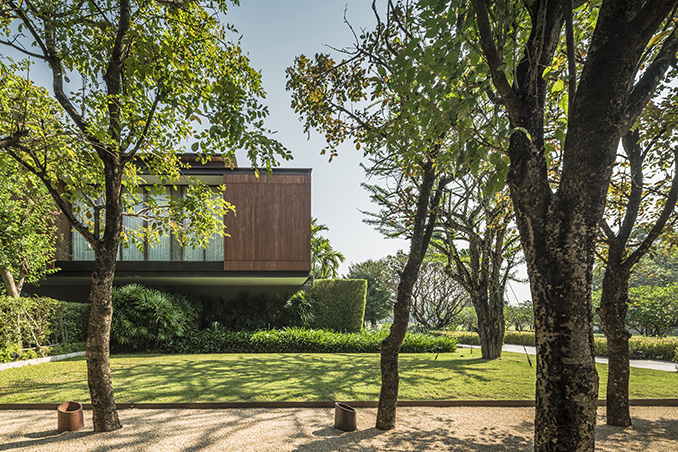
Private Garden are unlike public parks or other kinds of landscape it is a place where same people wake up to everyday and spend their private life. The purpose is indifferent from designing a home, private gardens do shapes the owner’s lifestyle. Apart from affected, it also reflects the kind of person the owner really is.
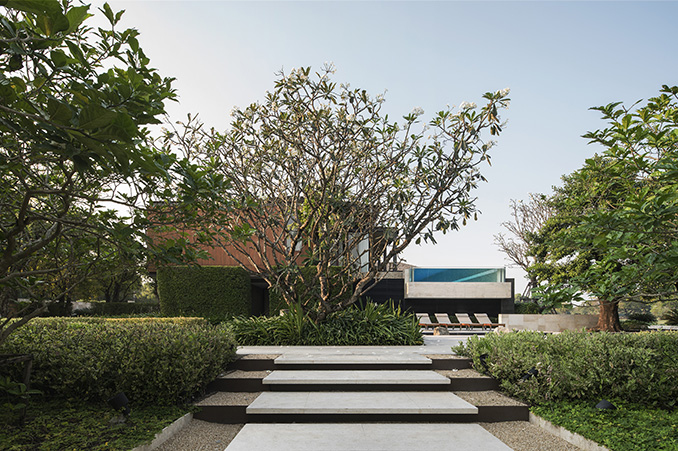
Adjacent to the private golf course, the site of J Residence is already surrounded by pleasant scenery. By the advantage of the background in terms of viewing, our garden will play the role of being a foreground leading to the outside scene. In making this role perfect the most important part is to blur the borderline, so instead of seeing the site boundary as a separation we design it as an integration.
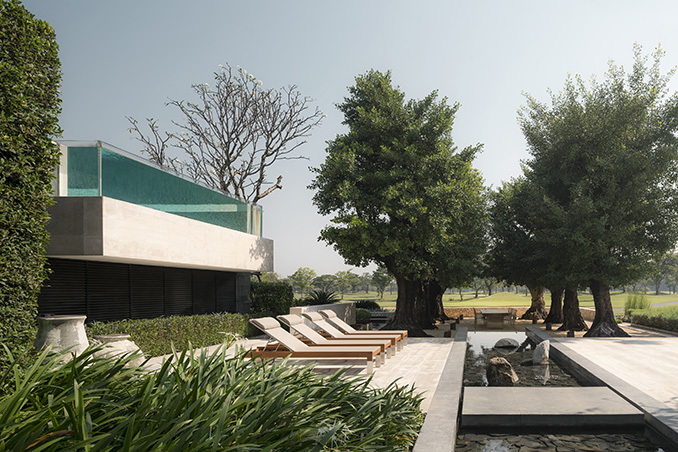
In terms of function. We thought the garden should be somehow an extension of the house. Imagine more rooms in the house but not just an ordinary rooms these rooms that aren’t separate by concrete wall, it’s ceiling allows sunlight to sneak in, and the partitions doesn’t block the wind from flowing through.
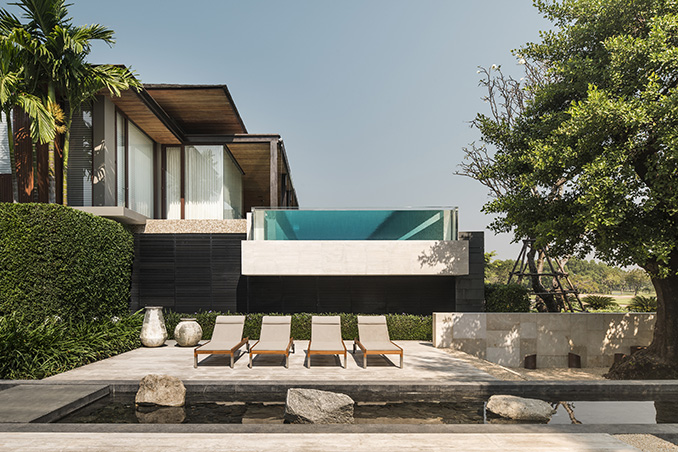
The site negative space is divided into rooms with various functions of living space accordingly to the lifestyle of the owner who loves nature, collecting trees and peacefulness. The divided space creates the zone of Arrival Court as welcoming area, transitional Zen Terrace and Main Garden as backyard Dining Court, Party Lawn and shaded Body and Mind Terrace. The second phase of Garden Ballroom consist different ambient and details of Tree Gallery, Great Lawn, Lawn Terrace, The Orchard and Main Pavilion.
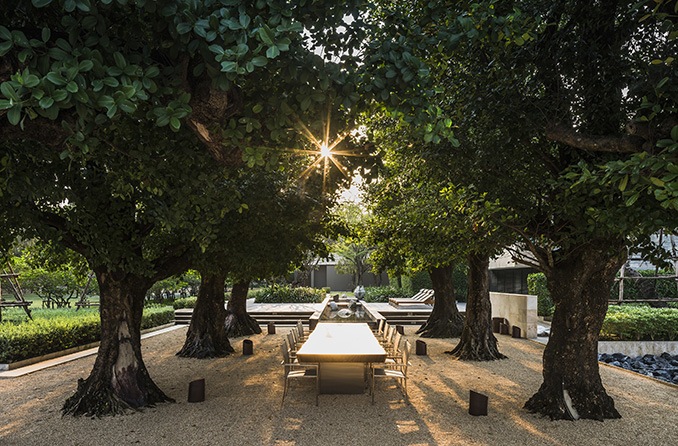
Unlike western gardens Thai gardens aren’t only functioned as a picturesque view for looking and strolling. Thai gardens are edible. Since the ancient time, we plant what we want to eat in our homes. In Thai, we call it “Pak Suan Krua” or “Kitchen Garden”. But they are commonly looks like a combination of some messy groups of herbs.
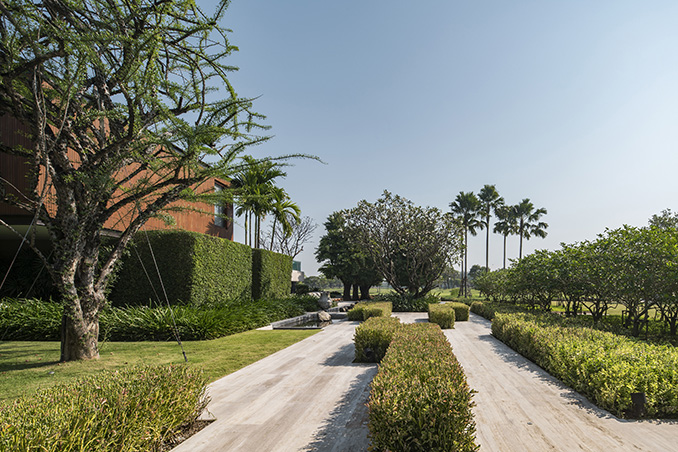
So why can’t herbs garden be neatly designed? We already did it in our own style here at J Residence.
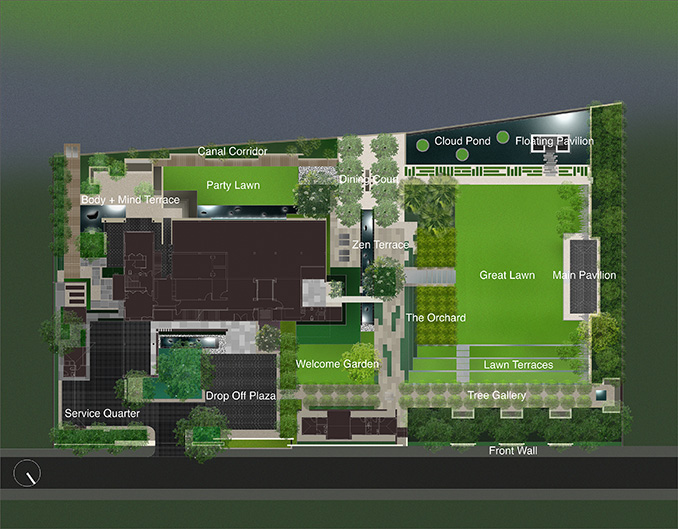
J Residence
Location | Ladkrabang, Bangkok, Thailand
Company Name | T.R.O.P: terrains+open space
Lead Designer | TROP : terrains + open space
Project Team | Pok Kobkongsanti (Design Director)
Pinmanee Lamor
Chonfun Atichat
Pattanee Ukam
Architect | Architects 49 House Design Limited
Photography | W workspace

