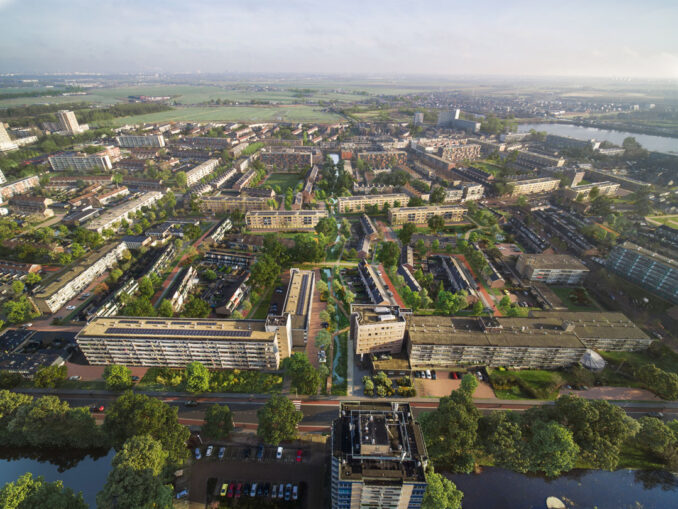
Meerwijk district, located in Haarlem, Netherlands, is getting ready for the impact of climate change by connecting a significant public space maintenance project to an integrated climate and health initiative. Designers and engineers have collaborated to create a comprehensive masterplan for the Meerwijk district in Haarlem, constructed in the 1970s. IVORIM is an integral plan that aims to merge design, technology, and the existing environment.
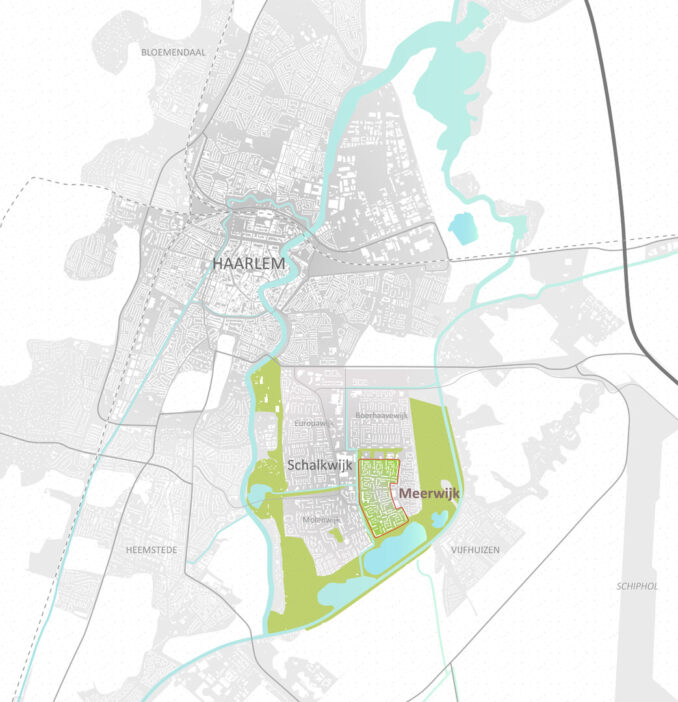
Situation
The city of Haarlem is next to IJmuiden, Amsterdam, and Hoofddorp. The coastline is approximately 8 km away from Haarlem. Some forests and protected nature areas are also located against the dune edge, such as the South Kennemerland National Park.
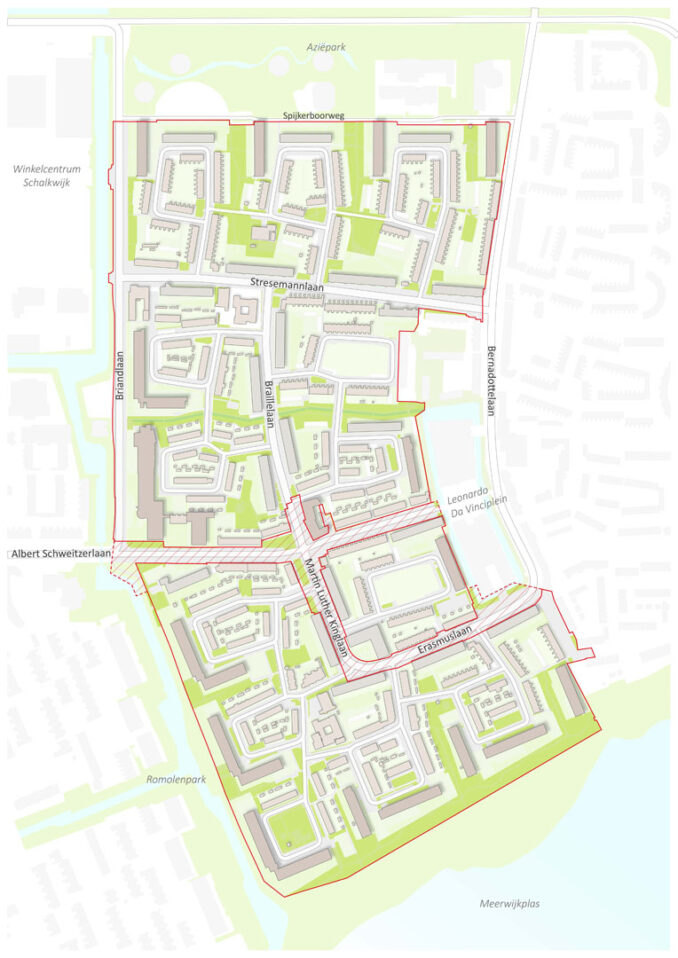
Meerwijk is one of the four neighbourhoods in the Schalkwijk district. Schalkwijk was built between 1960 and 1980 on peat soil with a functional urban concept that focuses on the car. It has a clear main structure for roads, waterways, green spaces, buildings, and functions. The road and water structure divide the district into a central zone with various functions and the four residential neighbourhoods surrounding it.
Meerwijk contains 3000 households, and the total project area is 50 hectares. The project comprises 13 small residential areas, 3 access roads, and one waterway. The neighbourhood is currently experiencing a significant renewal task for the public space. The roads in the western part of Meerwijk are worn out, and the sewage system needs repairs and replacement. In addition to the necessary civil engineering interventions, improving the overall quality and sustainability of the entire public space is desirable. The current situation with unnecessary wide asphalt streets and lack of healthy and ecological greenery is outdated. Existing policies for road safety, climate resilience, health, and energy transition (heat network) must be integrated with the design.
IVORIMs’ Ambitions
The primary objective is to establish a healthy and climate-resilient living environment in Meerwijk, with the following themes and key ambitions:
- Water and Climate:
- Manage and reduce above-ground peak rainfall runoff
- Local rainwater infiltration and buffering to decrease droughts and improve cooling
- More greenery and trees to improve cooling and a healthy environments
- Greenery and health:
- Develop recreational spaces that encourage physical activity
- More high-quality greenery visible from the homes
- Stimulating diverse microclimates: A sunny and shady side in the street.
- Biodiversity:
- Enhance the district’s biodiversity and ecologyExpansion of the total number of trees to create a biotope for tree-dependent species
- Expansion of herb-rich native flora/perennials and extensive management
- Mobility:
- Ensure that the neighbourhood is safe for traffic
- Prioritise slow traffic instead of cars and car parking
- Connect neighbourhoods directly with slow traffic routes
- Energy and subsoil:
- Implement a gas-free heat distribution system
- Adjust the location of new cables and pipelines to ground level situation
- Materials and circulair:
- Use circular and sustainable materials that age attractively
- Promote the reuse of materials
- Social:
- Improve social cohesion in the areaEncouraging residents to make gardens more green and climate-resilient
- Sufficient street lighting
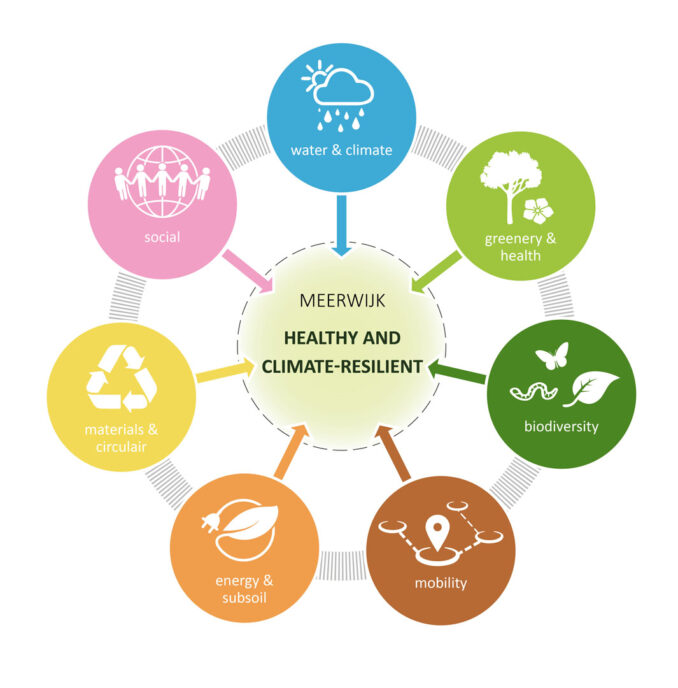
Scenario study
The scenario study aims to provide insight into the costs and social benefits of making different design choices based on the way of implementing ambitions. One scenario, ‘Meerwijk improved’ is mainly based on the original layout of the residential area and fewer ambitions. The second ‘Meerwijk maximally improved’ shows a new spatial design and implements all the ambitions. The results show that the second scenario ‘Meerwijk maximally improved’ is more effective against heat stress, is more climate resilient, and improves overall health. The social benefits analysis shows that each invested euro provides three euros’ worth of social benefits due to fewer tropical days, better night rest, fewer doctor visits, higher production value, and higher property value. Although the financial investment for the municipality is higher in the second scenario, the choice is made to proceed with ‘Meerwijk maximally improved’.
Meerwijk improved
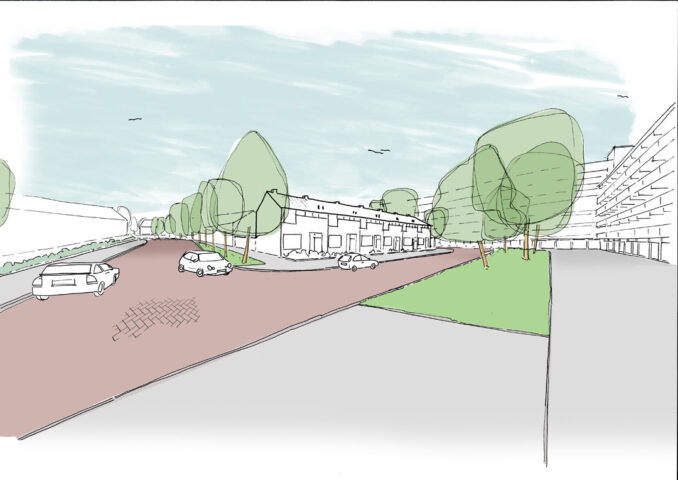
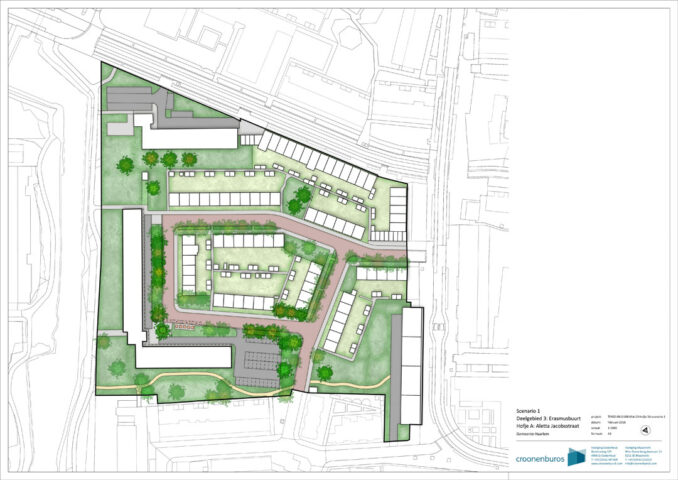
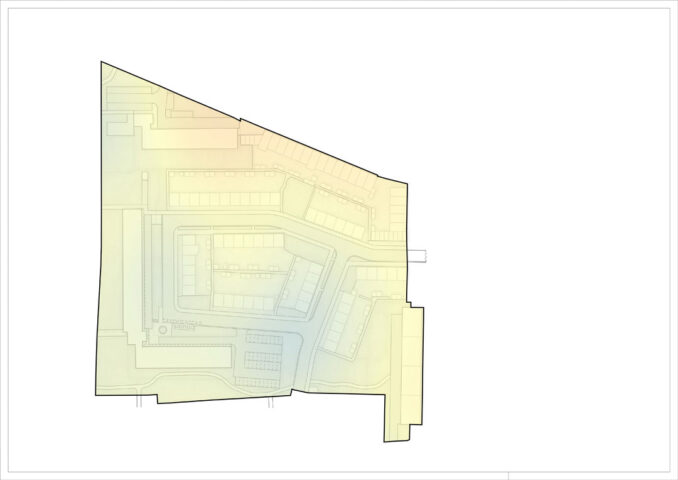
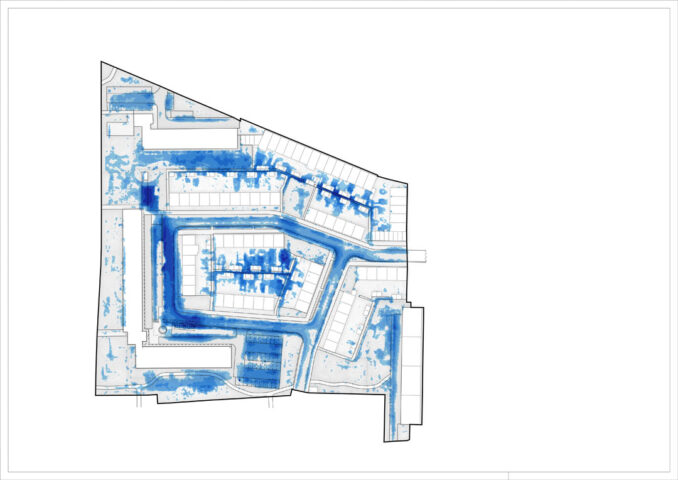
Meerwijk maximally improved
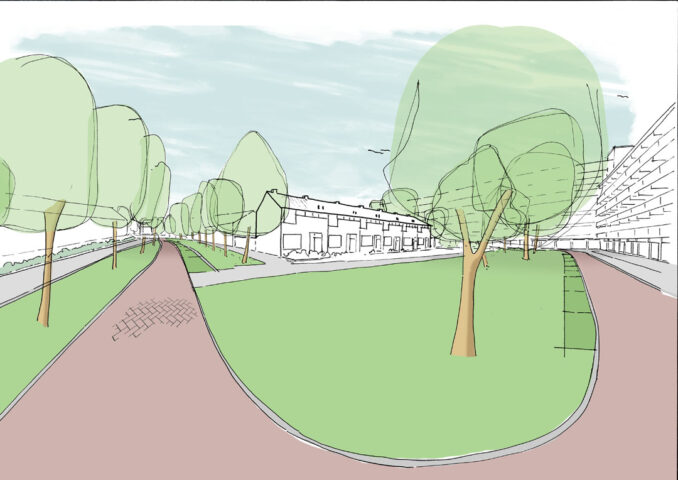
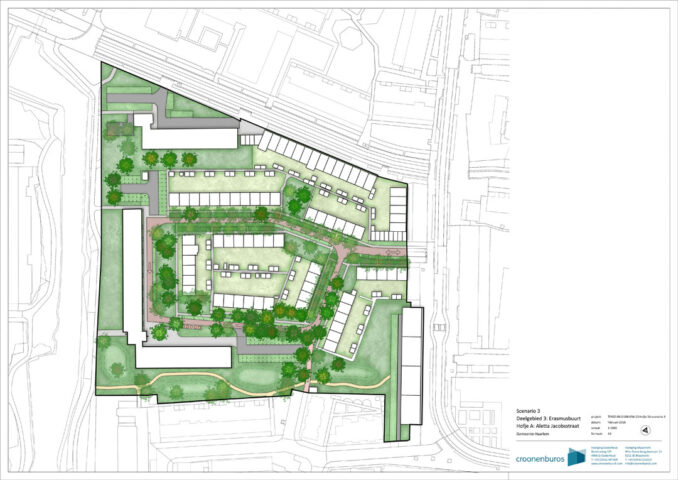
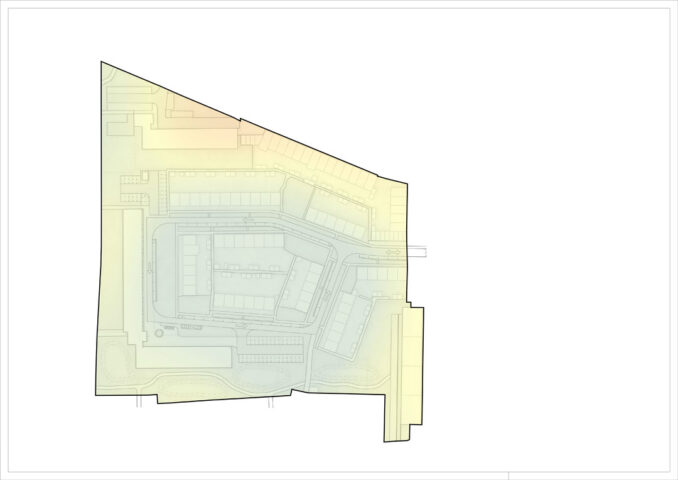
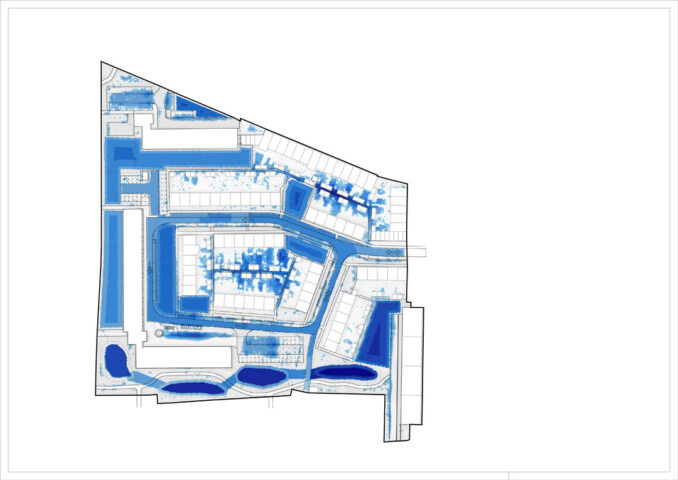
Neighbourhood vision
The neighbourhood vision is based on the ambitions and the maximally improved scenario. It provides the structure of the design and a foundation for the mission to create a climate-adaptive and health-promoting environment for the whole of Meerwijk. The vision encompasses the following aspects:
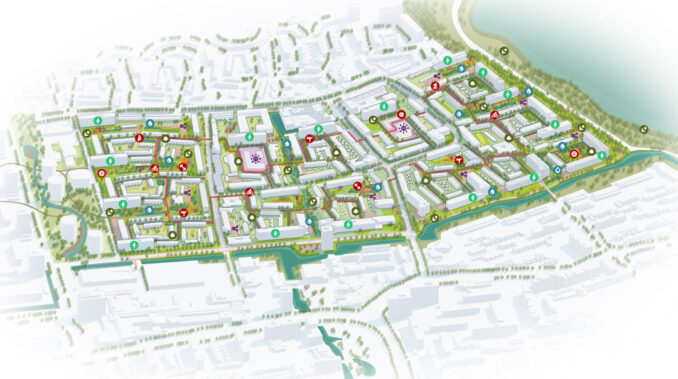
- Integration and ecological improvement of the surrounding landscape framework into the neighbourhood green spaces.
- Ecological improvements to the central waterway of the district, utilizing it as a water buffer.
- The creation of intimate and green residential neighbourhoods, including nature-inspired playgrounds.
- A continuous, attractive, and safe route for slow traffic throughout the district.
- Cycle paths that are separate from local access roads.
- Parking is restricted to the edges and less on the street.
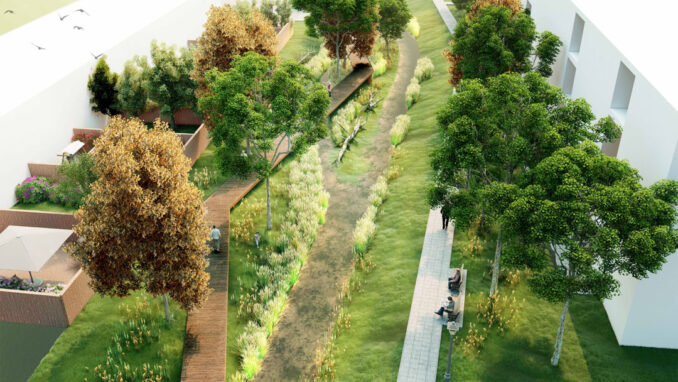
Residential Areas
The neighbourhood Meerwijk consists of 13 small residential areas separated from main roads in a loop-like configuration. For these 13 areas, a standardized design is made as a fundament. The design consists of:
- A large continuous green strip in the street throughout the whole residential area with plants, trees and rainwater infiltration capacity
- Aboveground, drain-free rainwater systems that utilize local infiltration, buffering, and slow discharge to surface water through greenery and wadis.
- A significant increase in greening and cooling due to a reduction in paving (-10%), a higher number of trees (20%) and an increase in green surfaces (40%).
- Logical placement of trees to ensure that the cooling wind can pass through easily.
- An improved network of walking and cycling paths, increased greenery surrounding houses, and nature-inspired playgrounds.
- Prioritization of slow traffic on safe and attractive routes, with car parking on the periphery and limited parking on the street to encourage walking and cycling.
- Narrow, one-way roadways with priority for cycling.
- Implementation of a gas-free heat network and renovation of the sewer system.
- Reuse of certain materials like paving stones and tiles.
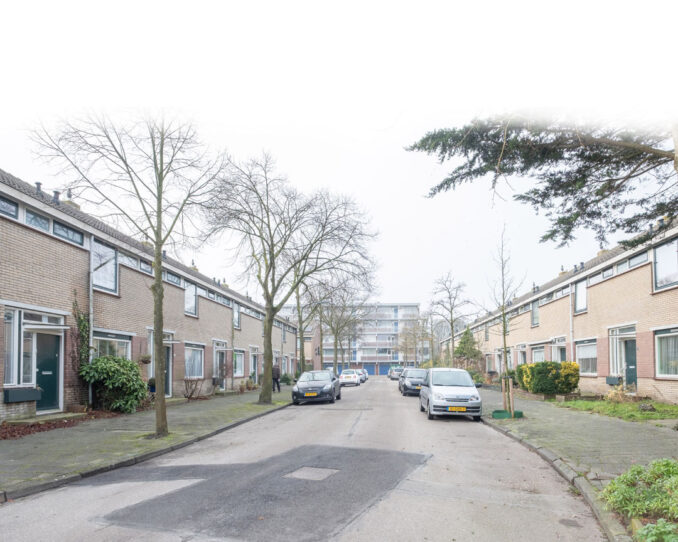
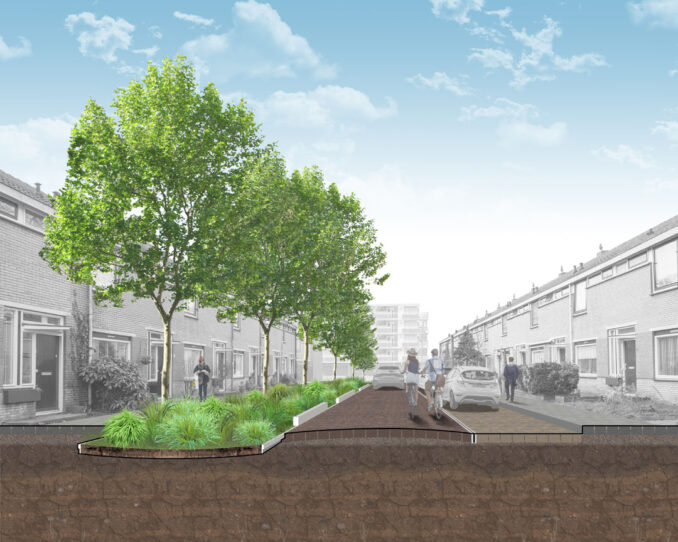
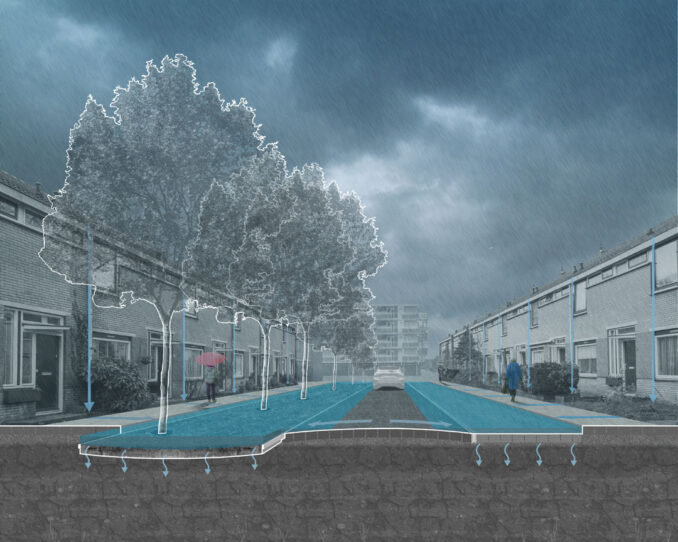
Waterway
The central waterway crossing the neighbourhood is currently underexposed and not fully utilized. It is a concrete waterway that doesn’t invite recreational use and has steep and ecologically unfriendly embankment. Therefore a design is made to transform the waterway into a worthy green/blue artery with space for:
- Recreation: An elevated wooden walking path over the waterway with benches.
- Ecology: Nature-friendly banks with gentle slopes, floodplains with water-loving plants to improve insect habitat, and potential bird breeding grounds.
- Water storage: increased space for water storage thanks to the floodplain and wider banks.
Implementation
The design has progressed from masterplan to preliminary design, final design, and construction design to the realization phase, thanks to further engineering and design. The start of implementation is anticipated this year.
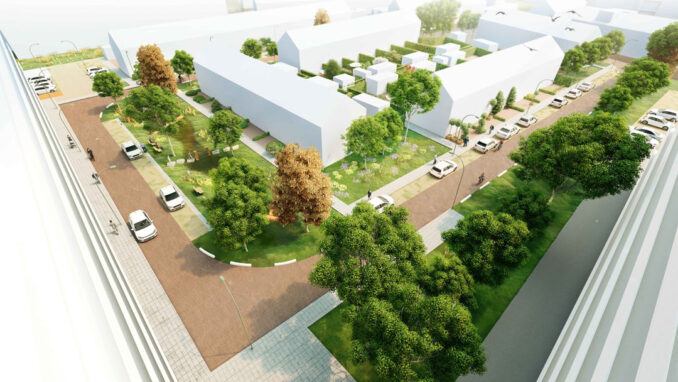
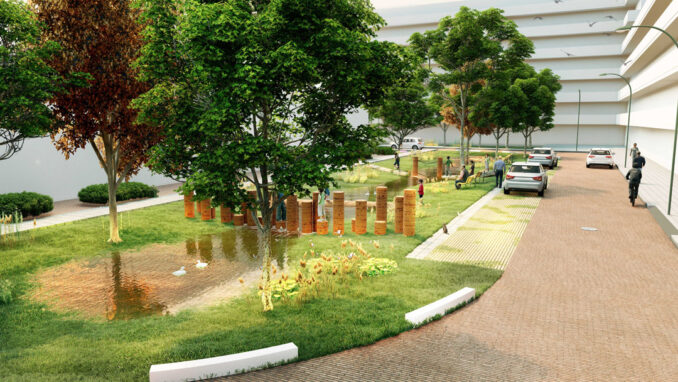
IVORIM – renewal public space Meerwijk, Haarlem
Designer Credit: CB5 and Antea Group
Client: Gemeente Haarlem
