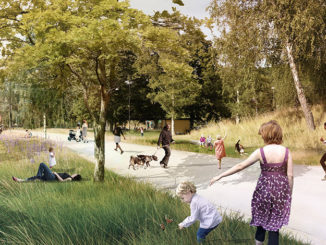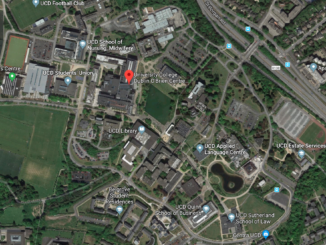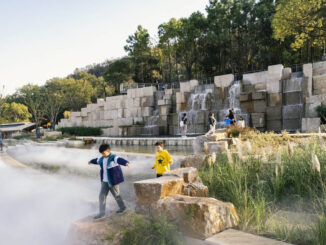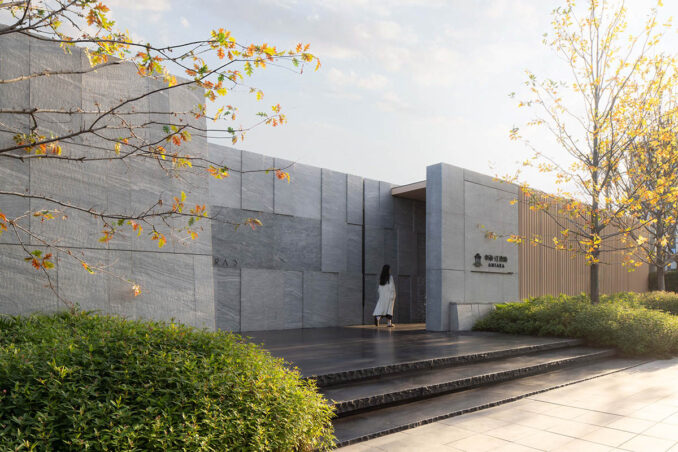
In a bustling city, a quiet garden filled with greenery is a luxury for most people. Easy access to a low-density island from the daily commute is another luxury. Antara is where you can have that luxury as it’s located on Jiangxinzhou Island, about twenty minutes drive from the CBD of Nanjing. It offers abundant nature and open views. The island life in Antara gives the residents a change of scenery during their daily commute, and they will feel like going to a resort every time they go home.
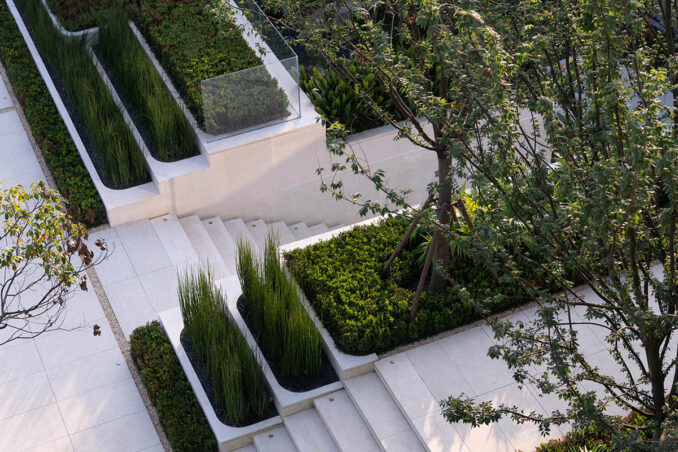
You won’t see the typical ceremonial entrance in Antara, the grand water feature, and excessive decorations. You see nature, lifestyle, and touching moments. The space we presented is an experience center for residential development and a demonstration of life on the island. It answers your longing for island life and a window toward utopia.
“Borderless” is one of Antara’s special traits. The waterfront applied this design approach and became a riverfront park without boundary walls. Existing trees are retained along both sides of the river, and birch trees are vastly planted along the river to create a seasonal look and a relaxing setting.
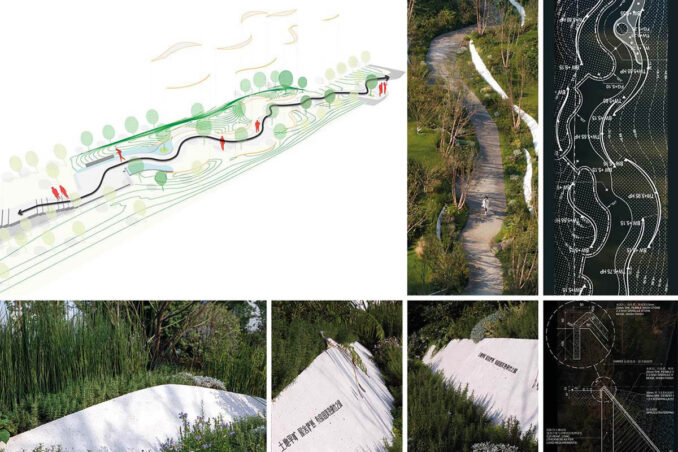
Layout of the Space
Antara has two parcels, each with a site area of four hectares. The landscape layout is designed with the principles and core value of “keeping it natural.” The south parcel by the river contains Phase One and the experience center, which has a site area of 7,000 square meters.
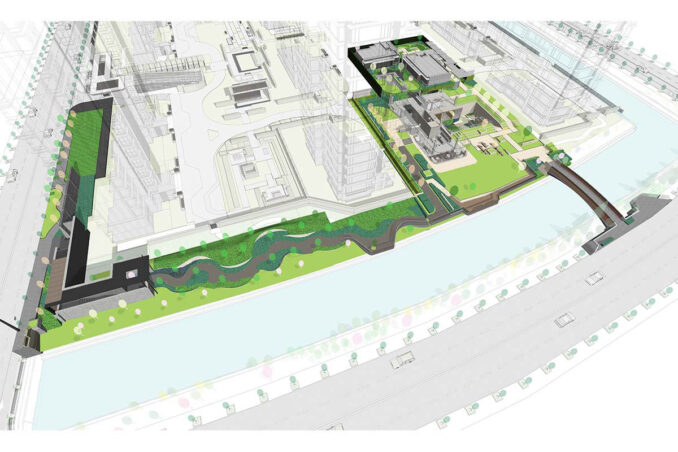
Corridor of Light and Shadow
“The opening of the corridor is very narrow and could barely fit a person to pass through. Then the path opens to a broad, bright space after several steps.” This is the paragraph from “The Peach Blossom Spring,” a tale of a fisherman looking for utopia. The arrival in Antara references this tale for a dramatic experience. The spaces the visitor experiences will go from a compressed space to an open waterfront space.
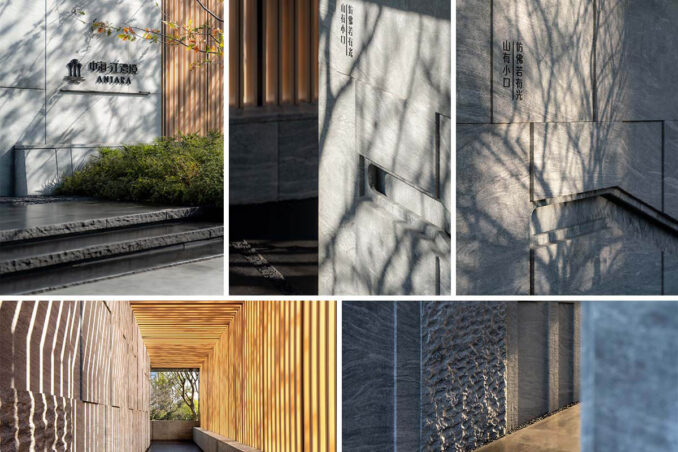
Riverfront Birch Forest
Following the natural terrain, the footpath descends to the level close to the riverbank and brings people closer to the water. The footpath meanders through the birch forest and layers of groundcovers. An overlooking deck is strategically located by the river. People could occasionally see the aquatic birds flying past and enjoy the waterfront life.
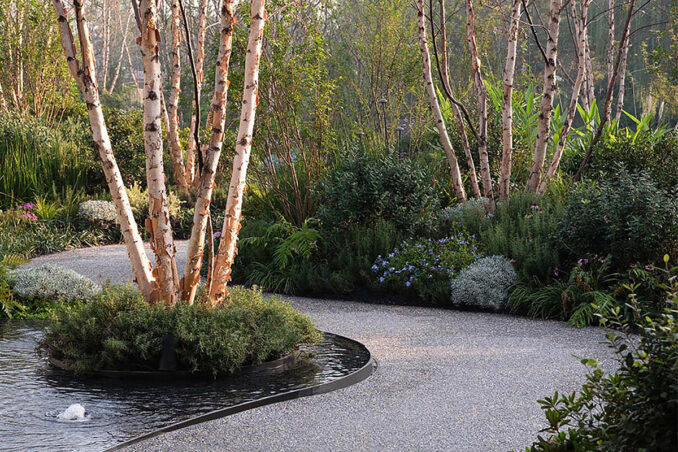
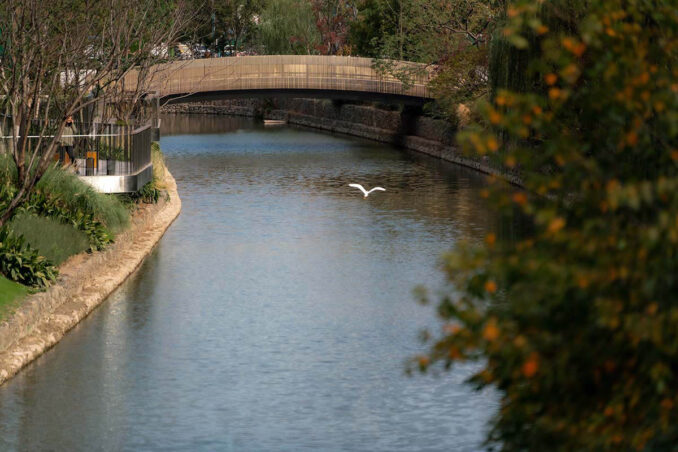
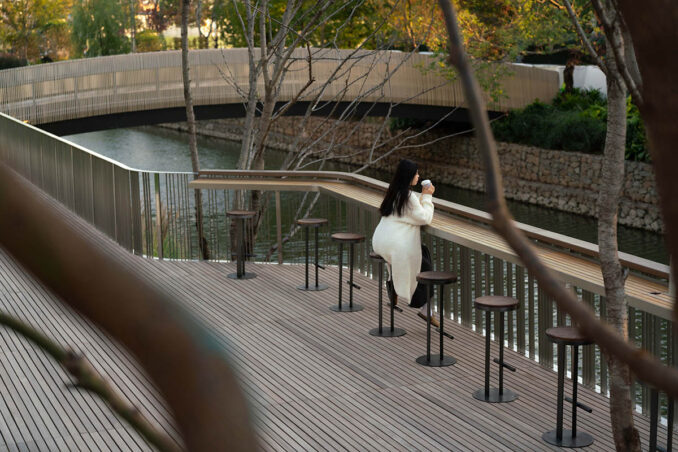
The Glasshouse, an Art Museum by the Water
The Glasshouse is the reception center for Phase One and the community hub for future residents. The neatly trimmed lawn and lively garden by the Glasshouse complement the architecture and make it look like a beautiful art museum by the river. It allows visitors to walk around freely, immersed in greenery and art. It also allows sight lines, light, and shadows to pass through. Visitors could understand the “borderless design” in this area.
Moon Bridge
The parcel includes both sides of the river, providing a great opportunity to set up a bridge and create a unique going-home experience for residents. This bridge will be the essential circulation for residents to go in and out of the waterfront and become a landmark in this river. The bridge is designed to look like a whole piece with a single material. It’s composed of grills of muted color, except for the pier.
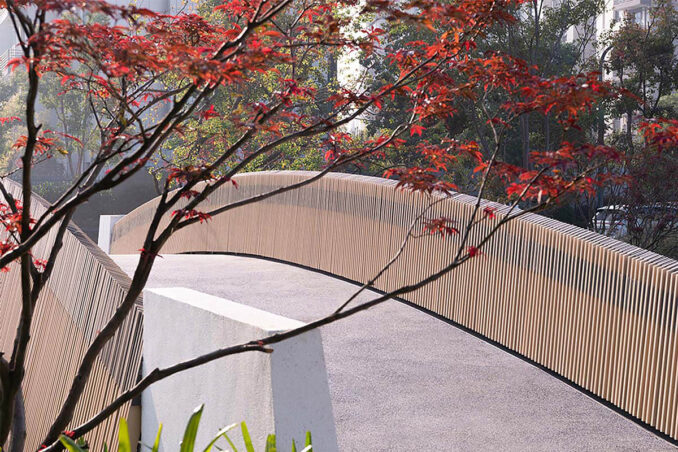
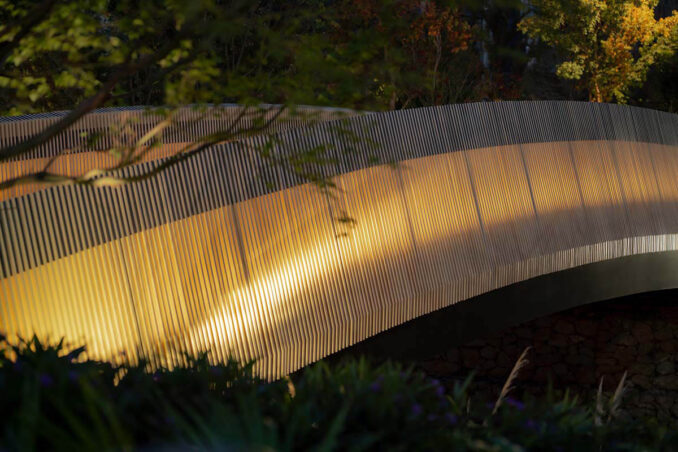
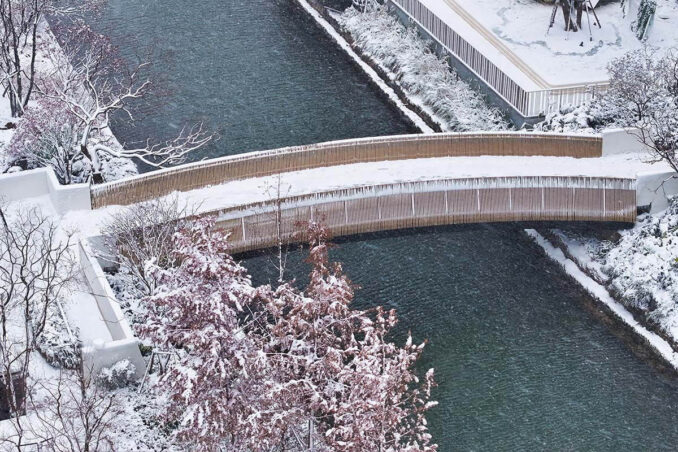
Sunset Garden
Sunset Garden can be viewed from two show flats and the Glass House. It could represent the gardens in Phase Two, allowing visitors to imagine their lives as future residents. When we first visited Jiangxinzhou, we saw the beautiful rosy sunset from the island, inspiring us with the garden’s design. We hope this little garden enclosed by the glass façade can poetically demonstrate the beauty of island life.
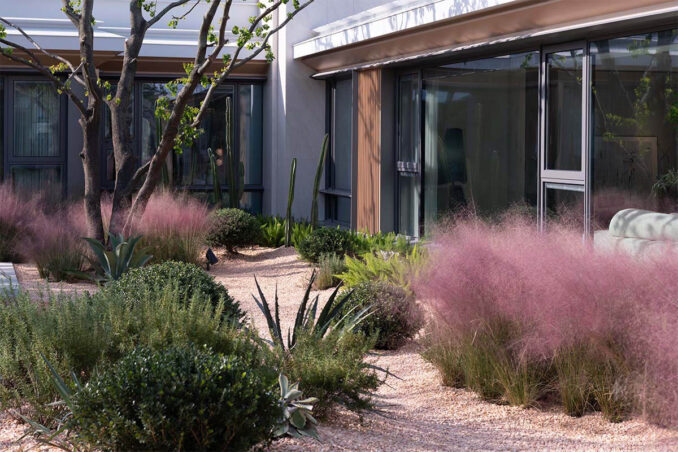
Life in Antara
Landscape Architect: Platform Design Group, Ryan Hsu
Client: COLI Nanjing
Architectural Design: Shanghai PTArchitects
Landscape Construction Drawing Design: WEIMAR GROUP
Outdoor furniture: Hangzhou Breeze Cultural Innovation Co.,Ltd.
Image Credits: Lu Bing Photography Studio, PrismImage

