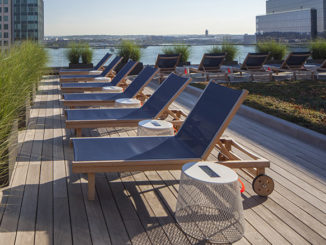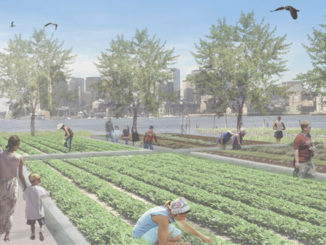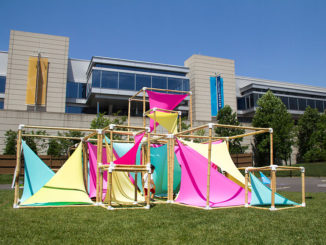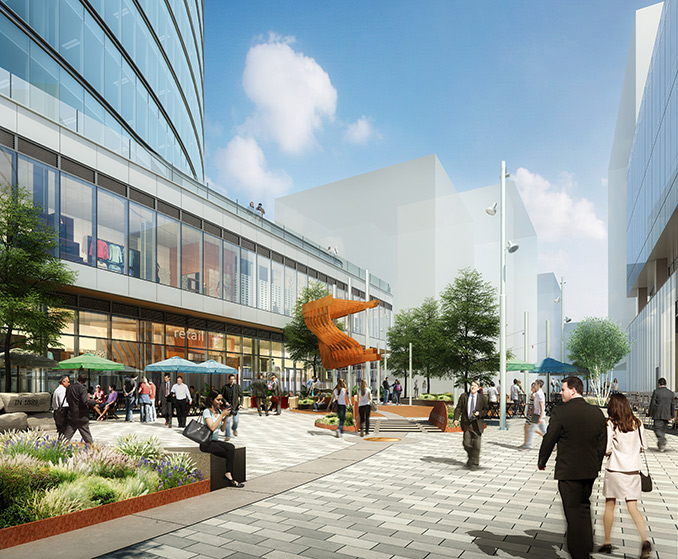
Boston stands as a city known for its rich history, dynamic pioneering spirit, and forward-looking approach to innovation, which presents prime opportunities to incorporate these elements into its public space. The Seaport neighborhood’s newest landscape amenity extolls the interaction of education, engagement, and inspiration in an innovative approach to the experiential design of public space.
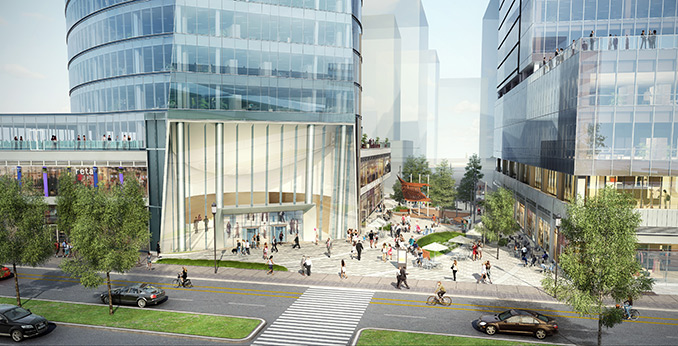
Copley Wolff Design Group is working with Skanska to execute the development and construction of the firm’s vision for Harbor Way, a 70-foot-wide promenade with approximately 16,500-square-feet of tree-lined open space. Flanked on both sides by a wide breadth of retail, the project is located in 101 and 121 Seaport, two buildings Skanska developed and built that contribute to Boston’s most sustainable block. Harbor Way will serve as the first link within a series of pedestrian connector parks that will conclusively establish a green corridor running from the northern Seaport Square parks to the southern residential parcels.
Harbor Way’s overall concept was inspired by the nautical and industrial history of Boston’s Seaport District. Featuring a mix of seawall stone, corten steel, brick, and wood, the materials speak to the original character of the neighborhood. Wild and wooly planted mounds, reflective of New England’s coastal grasses, will be offset by a continuous canopy of shade trees, providing ample space for seating and gathering while bolstering the retail program that runs along both sides of the green promenade.
During 121 Seaport’s excavation, a ship was found on site; Skanska immediately stopped construction and conducted a thorough investigation to determine the ship’s origins. This discovery spurred our design team to further embrace the parcel’s past as a shipping port. The sunken schooner quickly became a pivotal element within the park, bringing together an array of various disciplines with the intent of creating an immersive, Seaport-specific learning landscape.
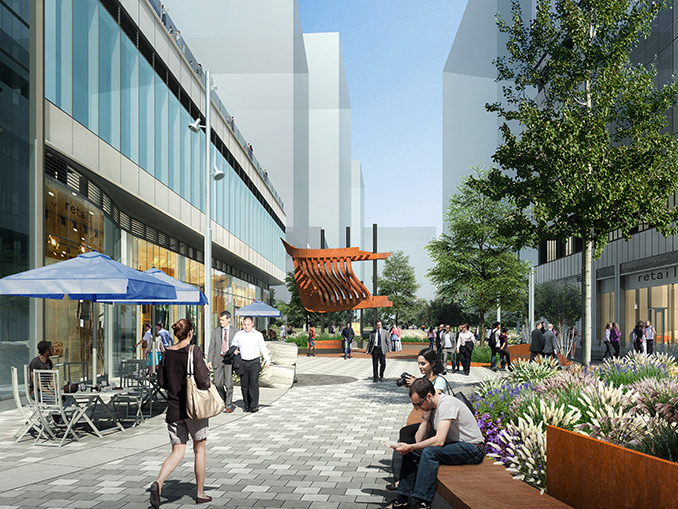
To help carry out Skanska’s vision, Copley Wolff Design Group collaborated with historic shipwright Harold Burnham, and Boston-based exhibit designer Amaze Design, to fabricate an outdoor museum that would provide both public amenity space and historic insight. The park will feature five informational “stops” that incorporate found objects, informational graphics, feature lighting, and even a to-scale sculpture of the ship’s “structural bones”.
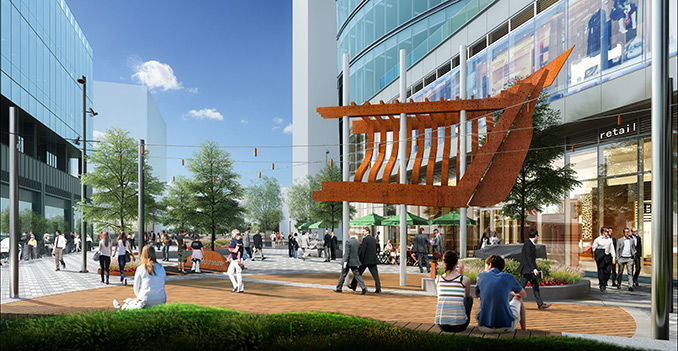
While the landscape aims to celebrate relics of the Seaport’s past, the team felt the project must also speak to the neighborhood’s future. In an effort to harness the tech-driven energy of Boston’s Innovation District, the designers began to explore ways that emerging technologies could better communicate the story within the landscape.
Copley Wolff worked closely with Amaze Design to generate interpretive content for the site, which ultimately led the team to join forces with Trivium Interactive, a Boston-based company specializing in media-based experiential design. The three disciplines of designers agreed on the overall tech objective – to layer information over real-world conditions in order to fully bring the ship, and its past, to life. Once the intent had been set, the team settled on an approach that could best support their vision, resulting in the introduction of augmented reality (AR) into the overall design.
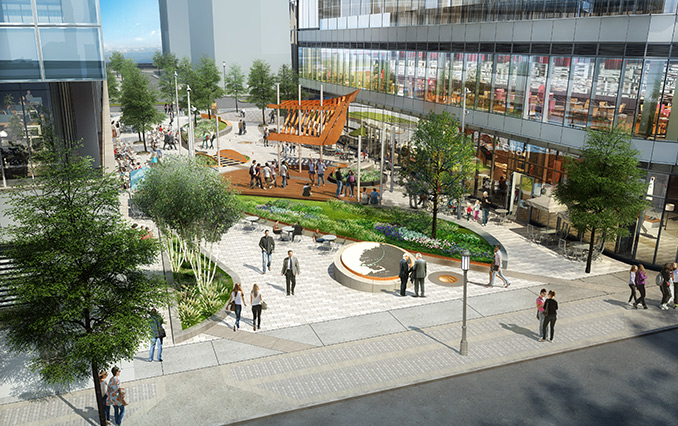
Defined as the superimposing of computer-generated images over a user’s view of the real world, the AR component of the project will provide a secondary informational experience through the layering of animated graphics over built landscape features. Visitors will have the option of using a digital display provided on-site or downloading a smartphone app to access the fully-immersive experience linked to the five stops within the outdoor museum.
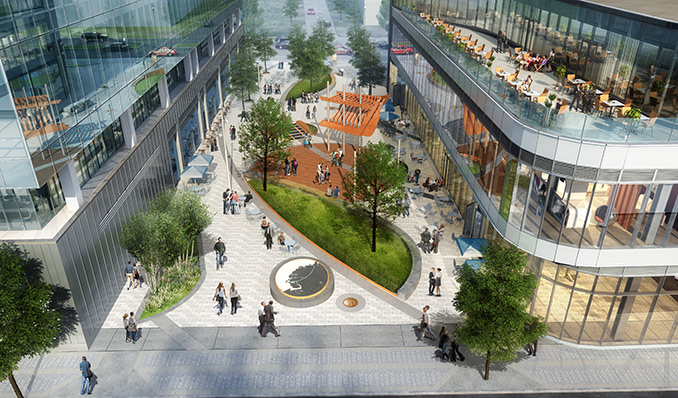
Whether it be interacting with a graphic history of the shipping industry, activating the ship’s final voyage over a crafted bronze map, or watching a life-size version of the schooner construct itself over the sculpture of the ribbing, Harbor Way’s 3D tech component establishes an inspiring precedent for the melding of landscape with experiential information.
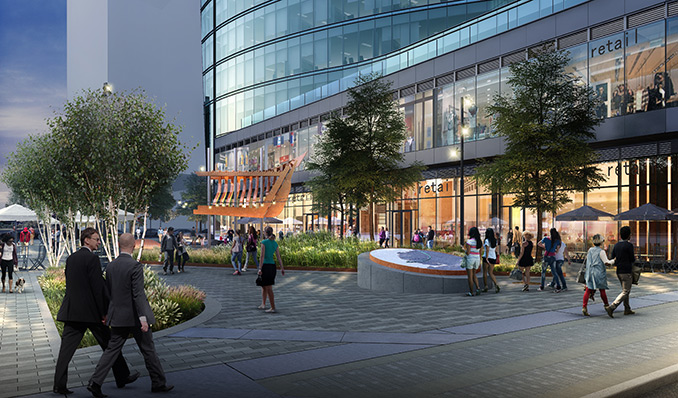
Images | Skanska
Text | Meghan Marchie PLA, ASLA, Landscape Architect with Copley Wolff Design Group

