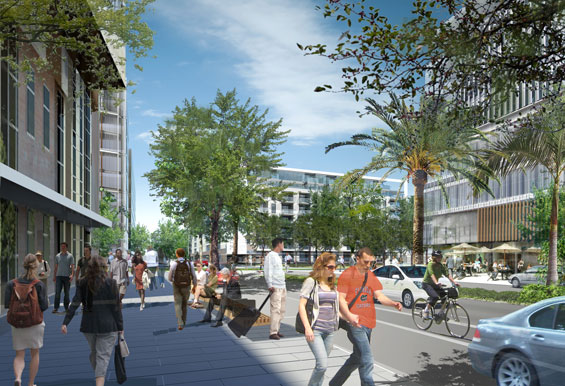
Innovation Square is an urban redevelopment project that will transform twelve underutilized blocks in Midtown Gainesville into a mixed-use urban research neighborhood that advances the national and global profile of the city’s largest employer—the University of Florida with its medical center, Shands Hospital at UF —and the growing local biotech industry. The Visioning process for the District has set in place lasting partnerships between public and private stakeholders to ensure successful implementation.
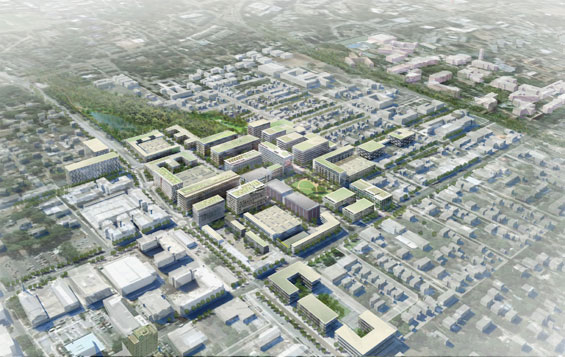
Perkins+Will created a long term vision plan for the former Alachua County General Hospital and surrounding commercial properties. The hospital site, with its surface parking lots, created a gulf between the University and the communities nearby. Working with the Community Redevelopment Agency, Shands Healthcare, private development groups, and other various stakeholders, this vision plan addresses not only the various physical conditions of the site, but projects a future building program and identifies potential development thresholds within a flexible framework. This plan for Innovation Square forms a vital link between the University of Florida and Gainesville’s central business district.
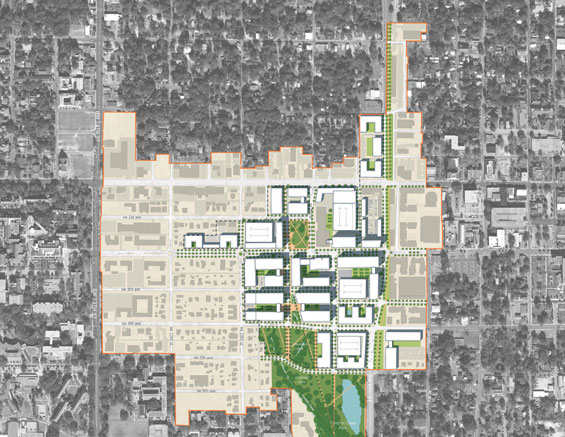
Unlike the internally focused suburban research parks of the previous decades, Innovation Square aligns the goals of the City of Gainesville and the University of Florida to create a livable, walkable, adaptable and sustainable urban research district that gives Gainesville a competitive edge in attracting and retaining the best minds and companies in research. The Visioning process for the District has set in place lasting partnerships between public and private stakeholders to ensure successful implementation.
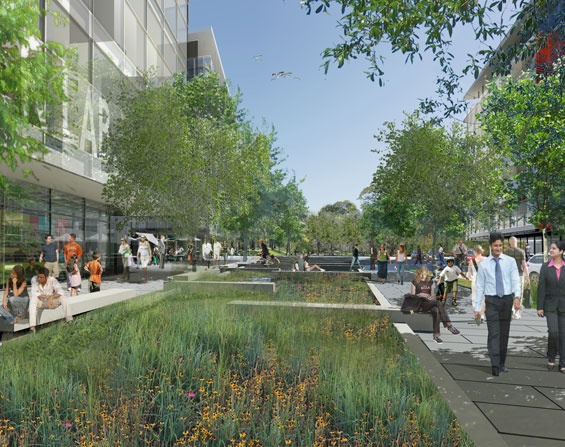
At the heart of Innovation Square, the “green street” creates a pedestrian-friendly gathering space that connects the entire community, promoting sustainability as central to the urban fabric. Researchers, students and residents will find opportunities to live, work, play and collaborate within this walkable, higher-density district.
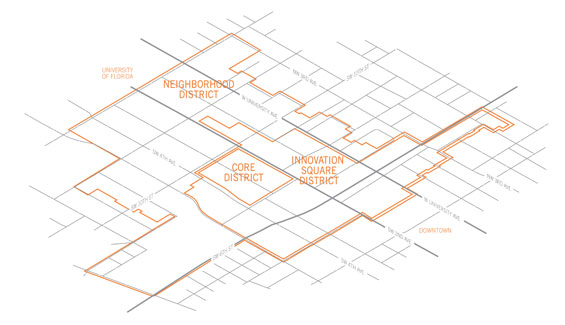 1
1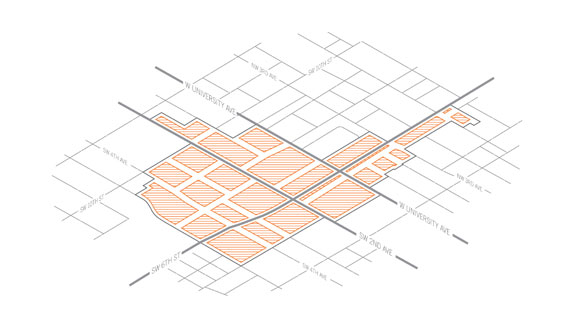 2
2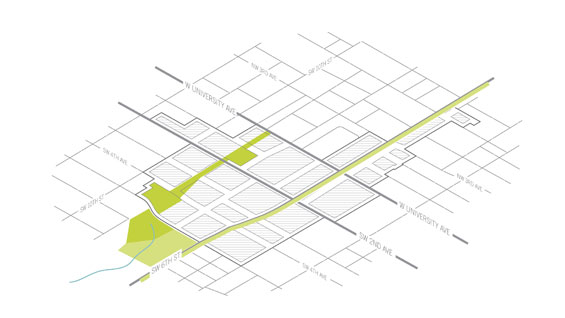 3
3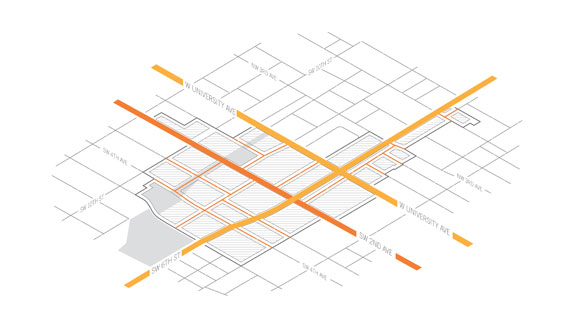 4
4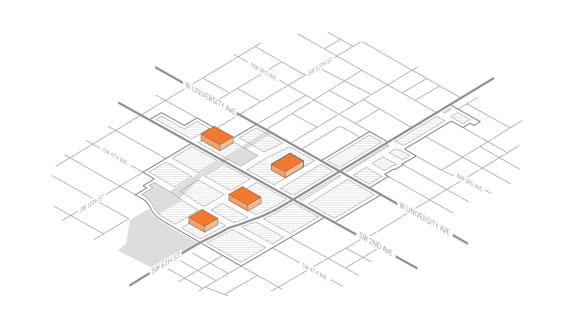 5
5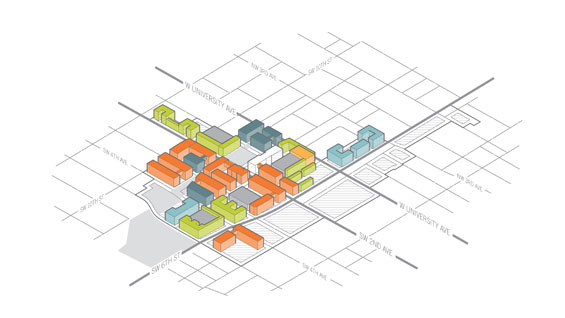 6
6
Click images for enlargements
The plan has six organizing elements: districts(1), grid(2), greenway(3), streets(4), parking(5) and uses(6) . The layering of these elements creates a rich urban fabric distinguishing Innovation Square from other research-based communities within the country. The Greenway is the principal physical organizing structure within Innovation Square. It is the binding element and central focal point within the district. It creates a pedestrian connection between the active northern mixed-use section of the district and southern, predominately residential and recreational edges of the district. It is a series of varying gathering spaces such as squares, plazas, parks, and streets; all for researchers, residents and visitors to interact and collaborate. Plazas promote activity; streets allow for accessibility; squares encourage assemblies; while parks allow for reflection. The greenway connects to the individual building lobbies, commercial uses, research labs and other active ground floor uses, all in the service of promoting collaboration and collision. The central square will allow for informal gatherings as well as large events. The greenway also addresses a significant stormwater initiative within the district. The infrastructure system in the greenway allows stormwater to be addressed before entering the underground system with varying integrated water quality measures, as well as provides an armature for experimentation in water quality and quantity mitigation initiatives.
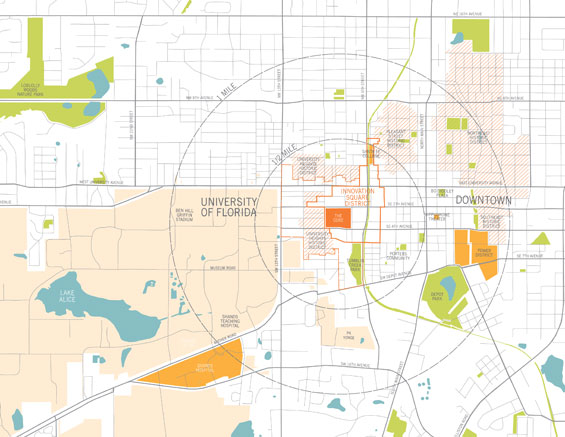
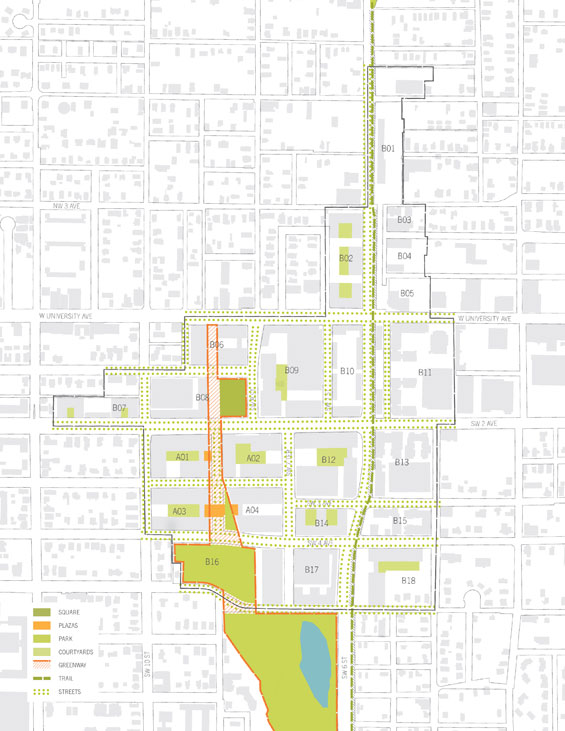
The redevelopment provides new pedestrian and bicycle connections within an enhanced public realm between UF, Downtown and the surrounding historic neighborhoods, with a proposed district shuttle, primary school, and a neighborhood retail street aiming to serve the projected growth by 3.7 million square feet and 8,000 new residents and workers. The phased development of the District has begun on a mega-block formerly housing the Alachua County Hospital, which is divided into four contextual blocks centered on the Greenway. The first science and technology focused building, Innovation Hub, opened in January 2012. The proposed Infusion Center along with the first phase of the Greenway are under design development and are targeting completion for late fall of 2014.
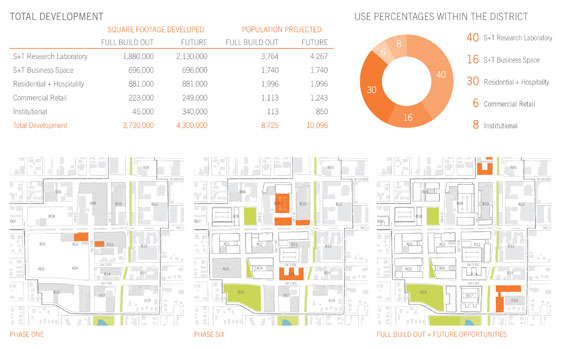
IMAGE & TEXT Courtesy of Perkins+Will

