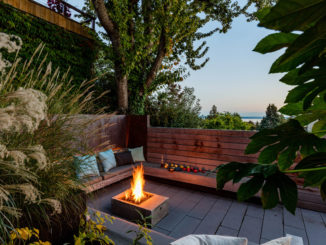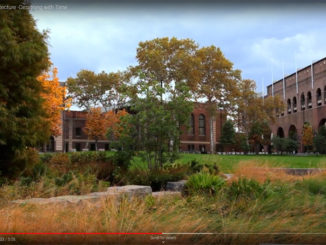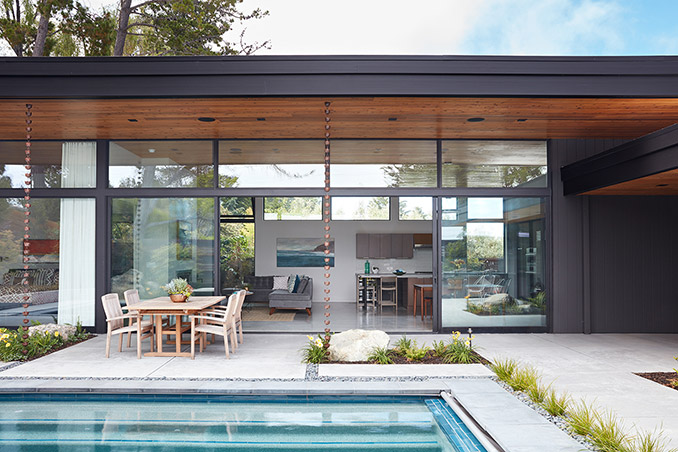
In the San Mateo Highlands, an enclave of 650 existing Eichler homes, this landscape is part of the story of the evolution of the California indoor/outdoor lifestyle.
The San Mateo Highlands is a subdivision built from 1955 through 1965 by Joseph Eichler, in a then fairly remote area of San Mateo, California. Developed as a complete neighborhood with over 700 Eichlers in a wide range of models, much of the enclave remains intact and true to its heritage.
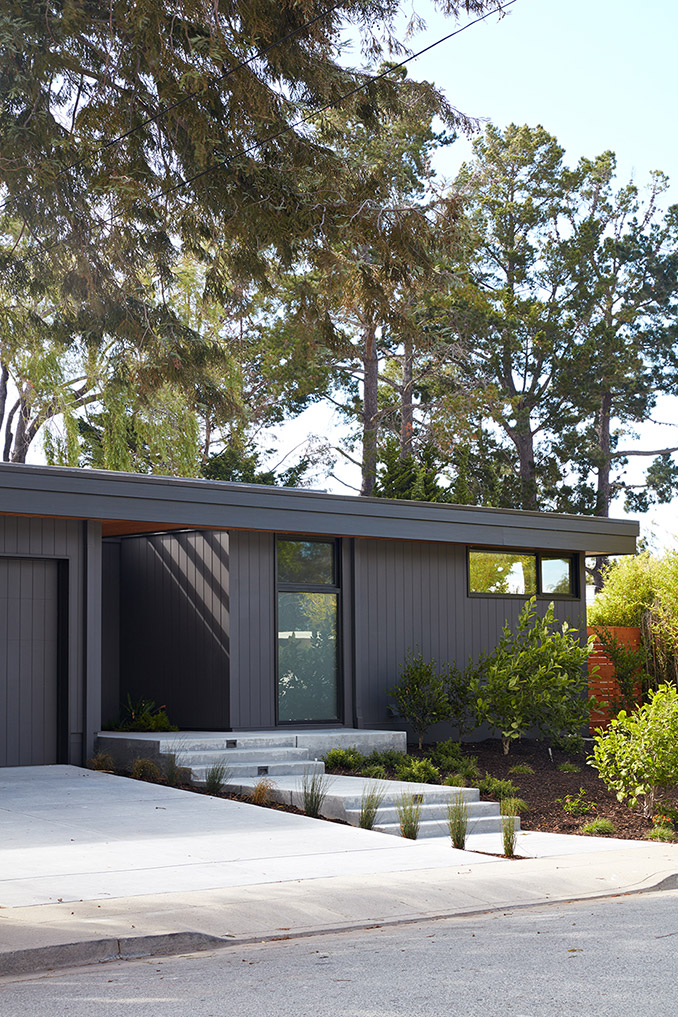
The architects and landscape architects who worked for Eichler on his developments were focused on his vision of bringing the indoors and outdoors together for a new way of living. The architecture wrapped around courtyards and atriums, with materials continued from the interior to exterior. Eichler’s suburban developments brought indoor/outdoor California living and modernism to the masses, with affordably priced homes aimed toward the emerging middle class in Post WWII America.
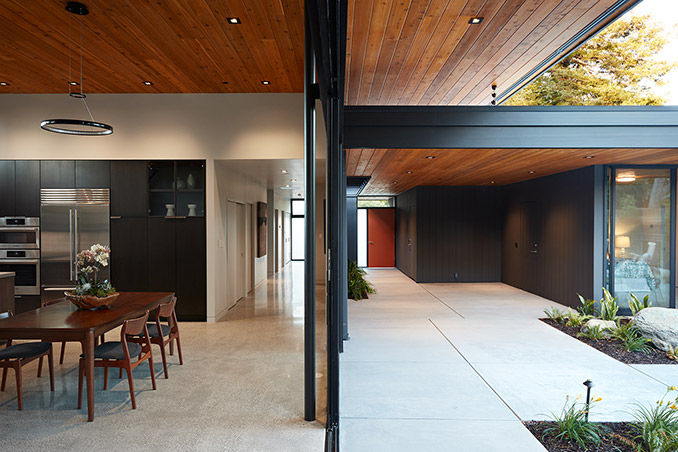
A few years before the start of the project, the original Eichler home and landscape onsite burned to the ground, leaving only a concrete footprint on an empty, postage stamp lot.
Arterra Landscape Architects and Klopf Architecture were charged with creating a new home that remained true to the context and visual style of the neighborhood and celebrated the history of Eichler homes, while addressing contemporary needs and exceeding today’s environmental standards. The owners plan to live the rest of their lives in the home, so durability and longevity drove the design and material decisions.
The landscape and profile of the home facing the street needed to blend into the highly-stylized neighborhood. The front was designed to remain low and in proportion with the single-story homes on the street.
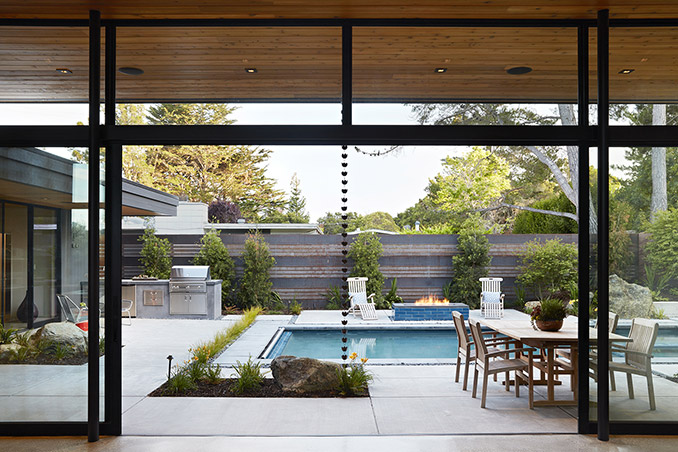
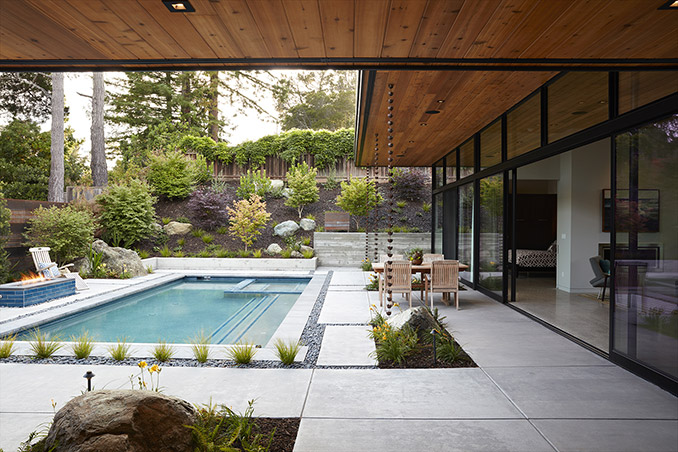
The rich tradition of indoor/outdoor living was expanded, with the interior and exterior acting as one space to allow the owners to take maximum advantage of the California climate. Remaining true to the courtyard entry layout of the original home, the front door opens into the landscape. The home runs along one side of the site, with each room oriented toward the courtyard.
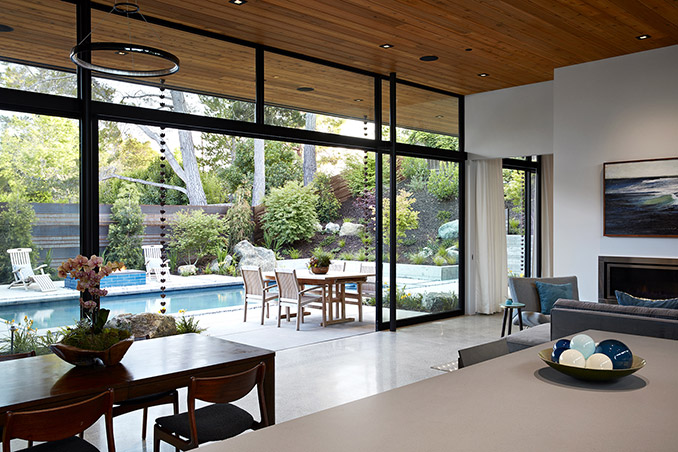
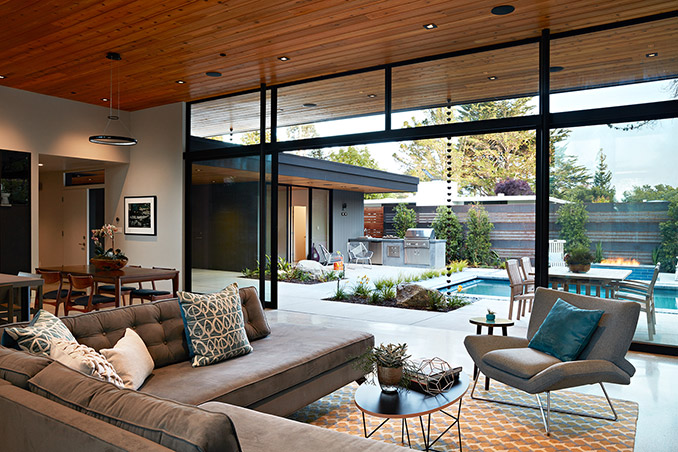
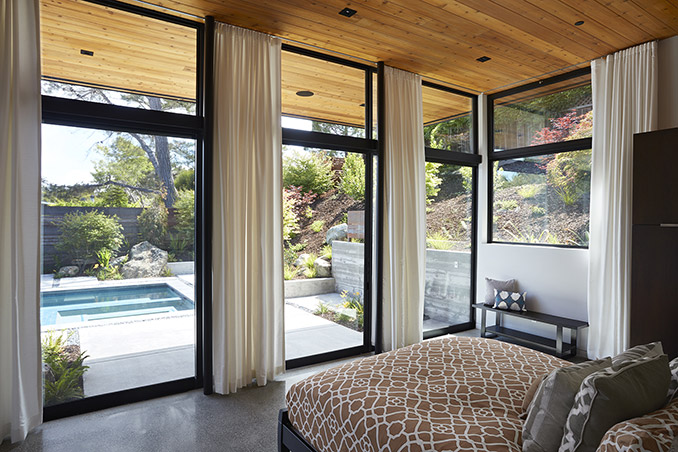
The courtyard is an extension of the interiors, through the continuation of interior materials, large overhanging eaves and a 49ft wall of glass. The wall of glass slides open to create the feeling of a pavilion, and the Western red cedar on the interior ceiling carries through to the exterior eaves.
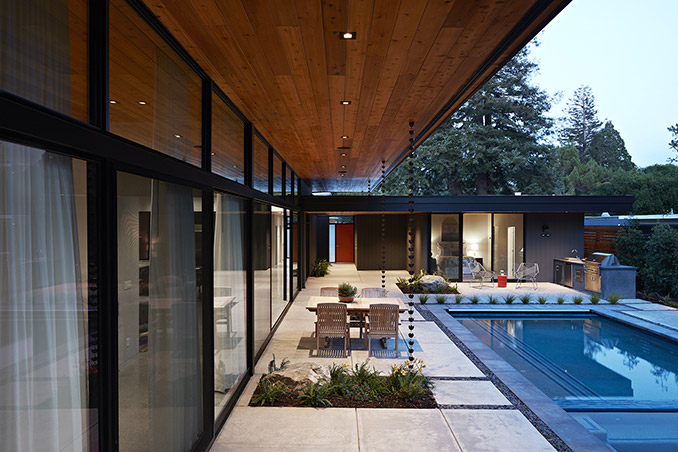
The landscape functions as a main living area, with a pool, firepit area, and outdoor kitchen. The pool coping, firepit top and BBQ counter are all the same 3” thick french grey concrete, to create a visual connection between the spaces. The blue tiled fire pit on the far side of the pool is part focal point and part destination, encouraging the eye to drift out into the yard.
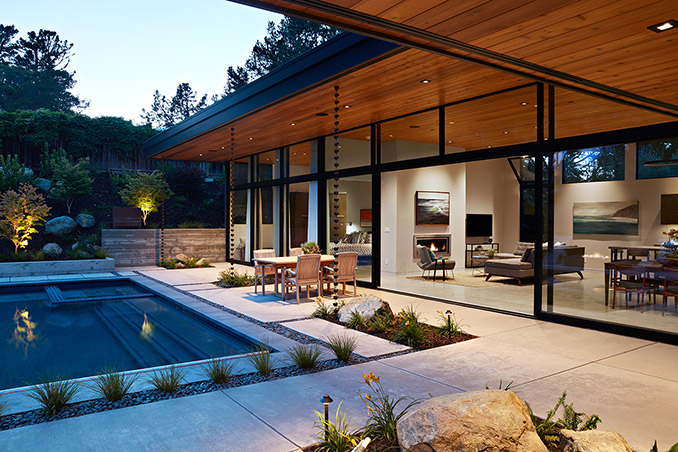
There have been a number of house fires in the Highlands neighborhood, so fire resistance was an important concern of the homeowners and design team. The architectural materials throughout are very fire-resistant, including the use of tempered glass windows, slow-igniting redwood siding and Western red cedar on the eaves. Instead of a wood fence behind the barbeque and firepit, Arterra designed a metal fence, adding an additional layer of fire safety, while adding visual interest.
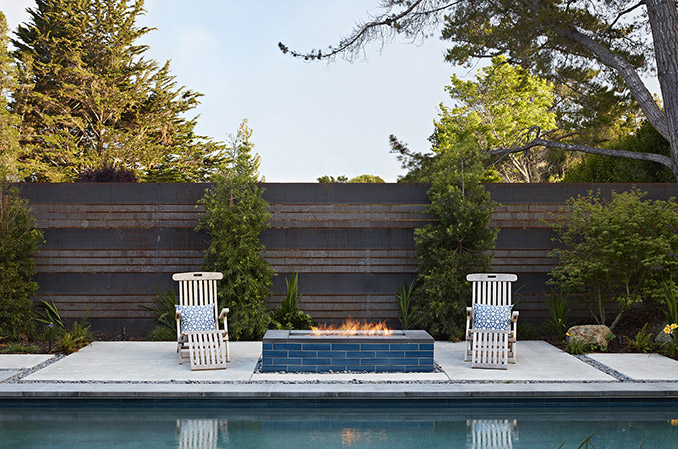
The hillside at the back of the property was full of tall, dry pine trees with very little other growth underneath. These were removed to address fire safety, introduce more sunlight to the site, and also to allow for the rehabilitation of the hillside. Existing boulders on the hillside were redistributed throughout the landscape, creating vignettes with plantings between the concrete pavers around the pool.
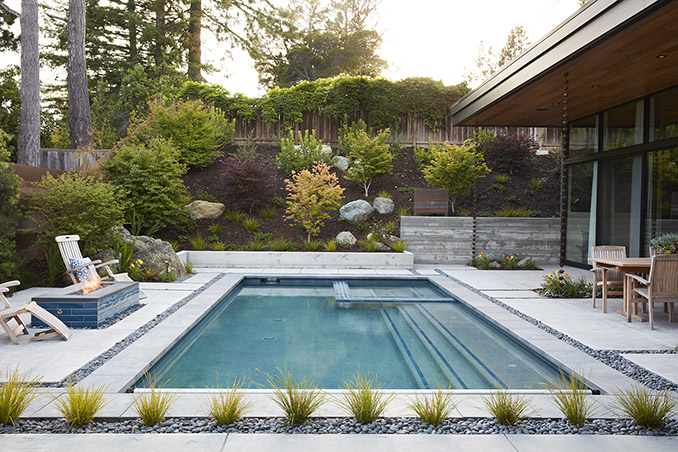
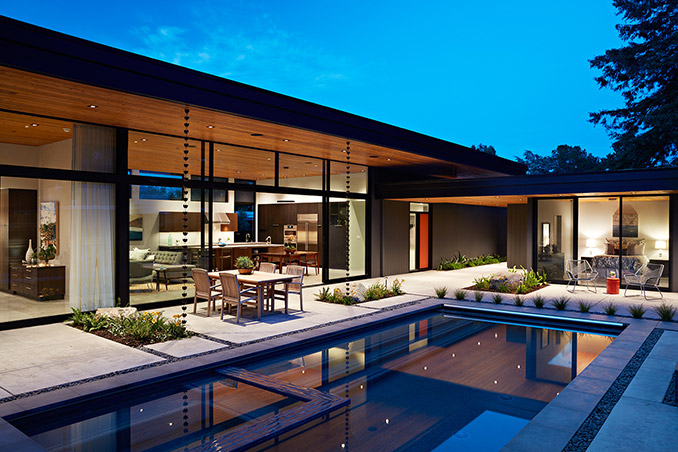
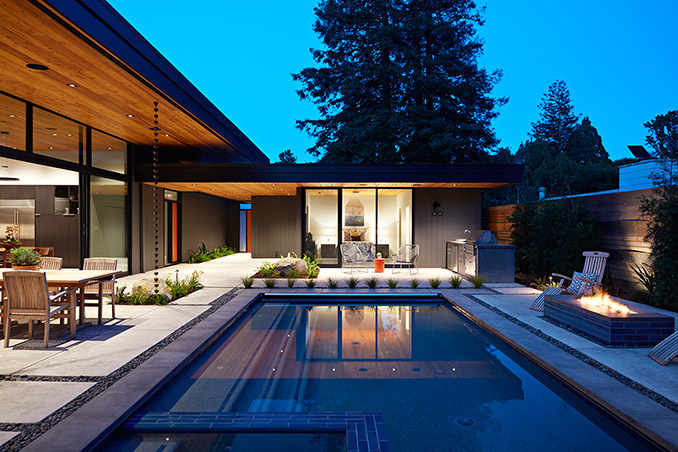
In The Modern Context
Location | San Mateo, CA
Design Firm | Arterra Landscape Architects
Architect | Klopf Architecture
Builder | Henry Calvert of Calvert Ventures
Photographer | Mariko Reed

