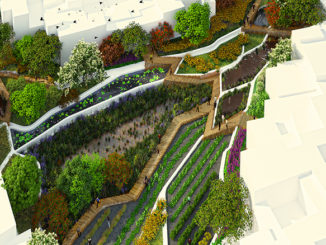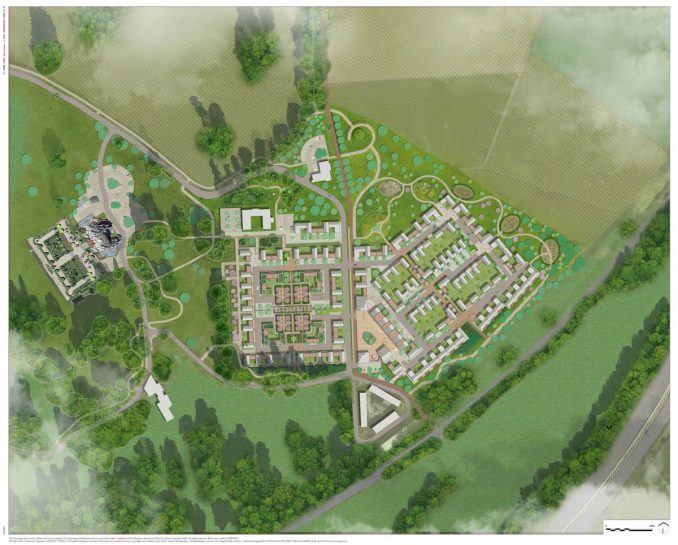
Plans to reinvigorate the historic Impney Estate, north of Droitwich Spa, England have been drawn up through a comprehensive new Estate masterplan by LDA Design. Within this, Proctor & Matthews Architects have masterplanned and designed the new village of Little Impney, set in the Hall grounds. The planning application has been submitted to Wychavon District Council in Worcestershire.
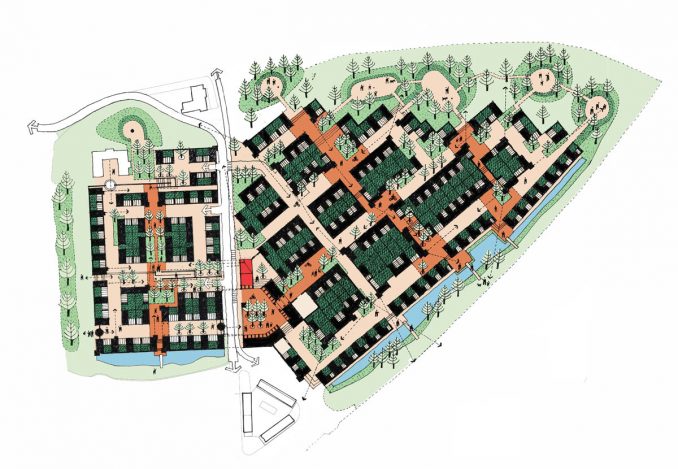
Custodians of the Estate, Impney Ltd, are looking to realise a sustainable future for Impney Hall and the wider 140-acre estate which surrounds it. The Estate masterplan, by LDA Design, includes an overall Landscape and Visual Impact Assessment, the restoration of Impney Hall, and the landscaping of the vast naturalistic parkland which ties the scheme together.
Impney Hall, at the centre of the Estate, is a magnificent Grade II* heritage building built in 1873 for the saltworks magnate John Corbett – now in need of extensive restoration and improvement in the context of its parkland setting.
Impney Hall had operated for some time as a hotel and conference centre, resulting in a number of unsympathetic extensions, many of which are now obsolete. Under the submitted plans, Impney
Hall would continue as a boutique hotel and restaurant, with many of the more recent corporate add-ons demolished, and the historic external elevations restored.
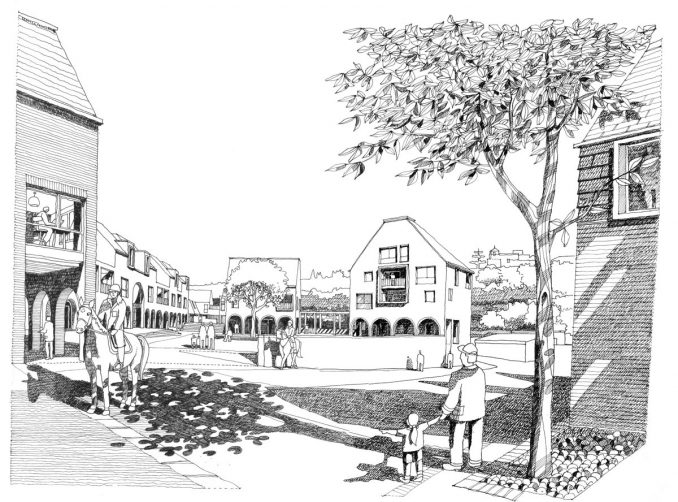
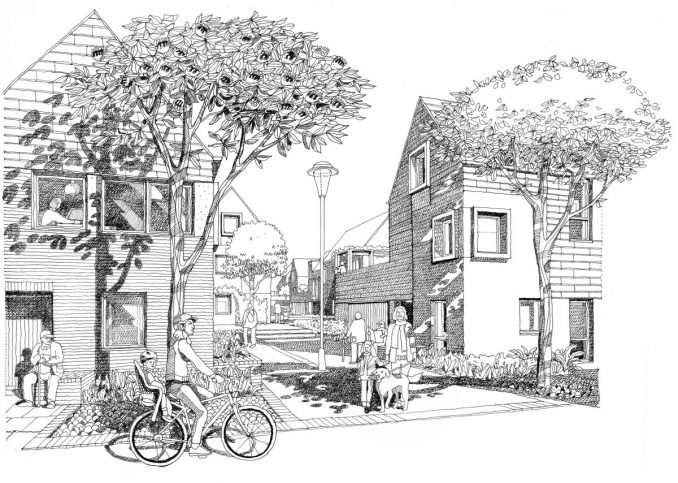
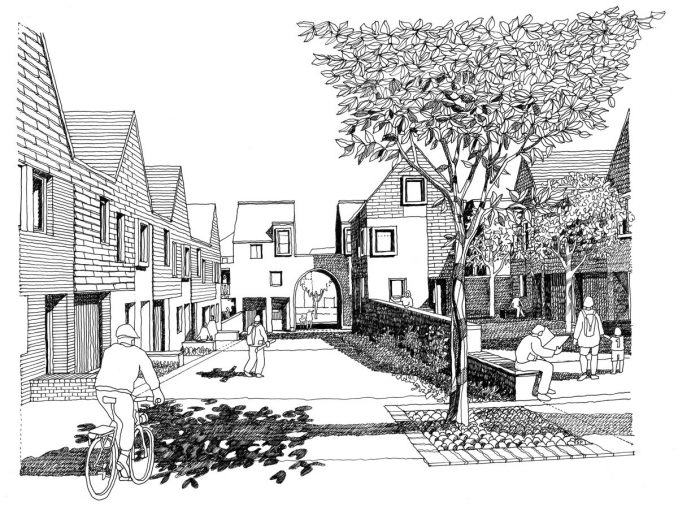
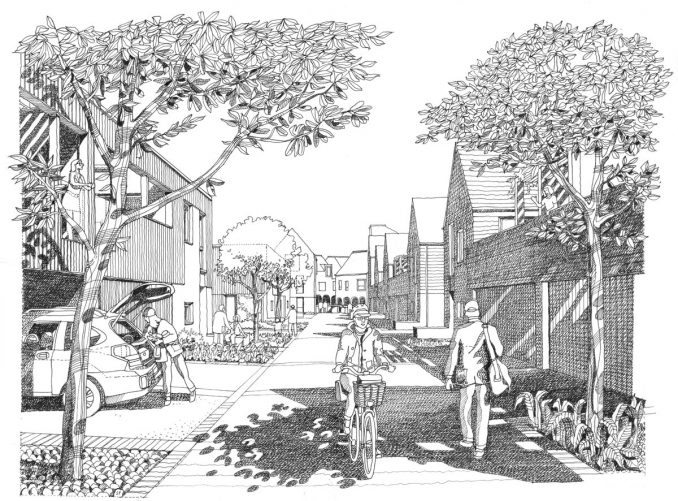
To enhance the setting of the original Hall, the large disused 1970s conference and exhibition centre would be replaced by Little Impney, a new mixed-use village of 127 homes and business space, by Proctor and Matthews Architects. Located in what would have historically been the working area of the estate, the village will reflect the historic form of the former 19th-century walled productive garden, and include allotments and community orchards.
Configured in two contrasting halves, Little Impney will include a formal geometric ‘parterre’ of courtyard homes, and a more relaxed geometry of housing clusters to the east, both stepped along the hillside contours to make the most of dramatic views across the surrounding landscape. At the centre will be a village square for communal activity for both residents and those working in the surrounding existing (and retained) workshops.
The overall Estate masterplan aims to improve access and encourage sustainable travel. John Corbett Way, the public right of way across the Estate, will be enhanced and new pedestrian and cycle routes will connect with Droitwich and the rail station. The masterplan also aims to create new opportunities for recreation, enhance biodiversity and improve degraded landscapes with extensive new sustainable drainage basins and swales, complementing the existing river and ponds of the parkland.
Impney Estate
Image Credits: as captioned



