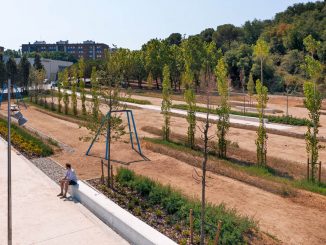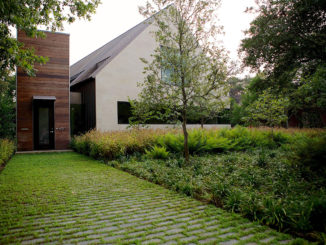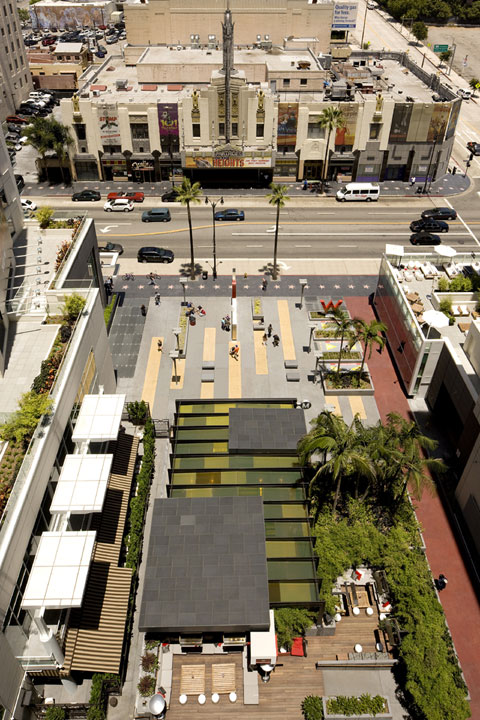
Set just east of the fabled intersection of Hollywood and Vine, the Rios Clementi Hale Studios-designed Hollywood/Vine Metro portal and public plaza is a dynamic addition to one of the world’s most famous stretches of urban streetscape. The subway stop’s golden entry canopy and surrounding common areas merge into the ground plane of Hollywood Boulevard, serving as a pedestrian threshold and grand “front door” for the elegant W Hollywood Hotel and residences—which rise up just behind—and a gracious arrival point for Metro Red Line riders.
“Our intent was to functionally and visually integrate the plaza into the urban fabric of Hollywood Boulevard, and create an environment to satisfy the diverse groups intersecting on this stretch of it,” says Frank Clementi, AIA, AIGA,Rios Clementi Hale Studios principal. “We envisioned an energetic space, cross-referencing the block’s main elements, merging its people, and linking Hollywood’s iconic past to its revitalized present.”
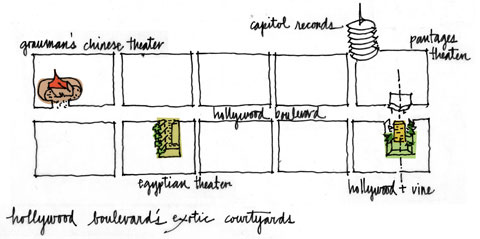
The design realizes the plaza as an extension of a series of thematic courtyards lining Hollywood Boulevard, such as the ones fronting the landmark Egyptian and Grauman’s Chinese theaters. The Pantages Theater across the street is dramatically central to the sight line of commuters escalating up from the subway, and spatially engages with the plaza as its own courtyard. The historic theater lends its Art-Deco palette and verve to the plaza.
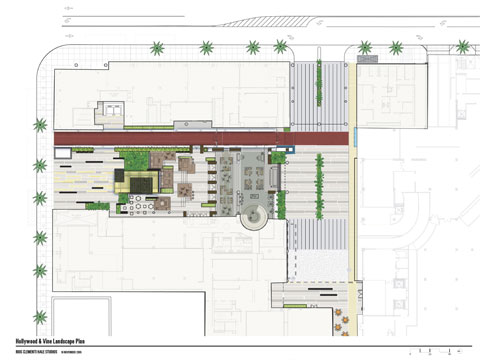
Like the themed historical theaters on the Boulevard, the new public plaza also has a foreign reference. “We used a Southeast Asian palette of low lush tropical plants,” notes Clementi. Dwarf Bamboo, Black Bamboo, King Palm, Lily Turf, Variegated Shell Ginger, and various type of Elephant’s Ear were selected for their exotic appeal, easy maintenance, and root base to be accommodated in shallow planters.
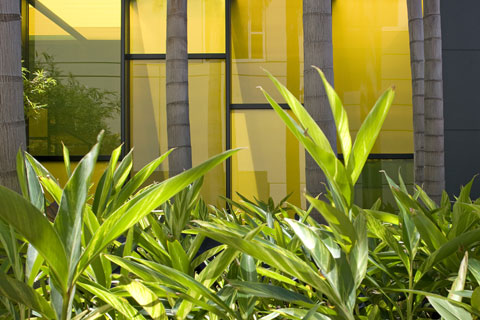
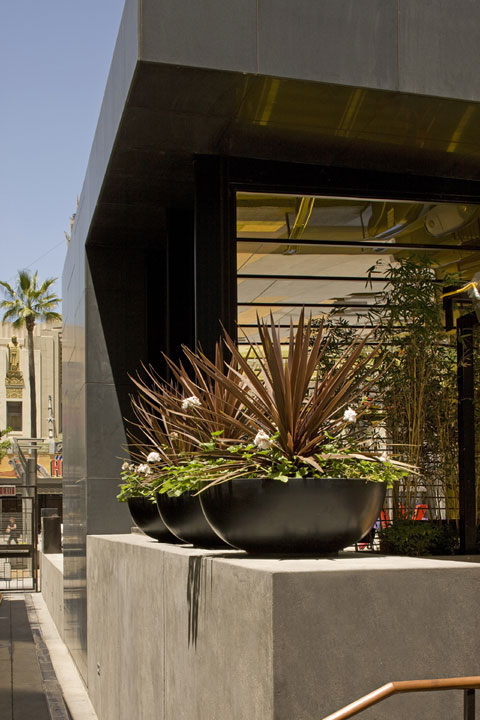
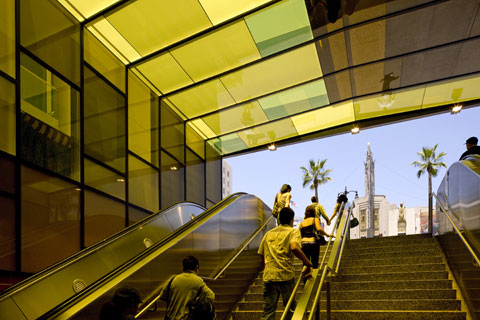
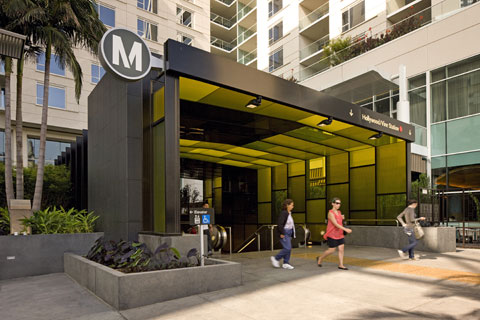
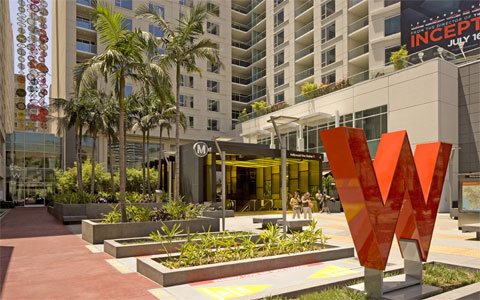
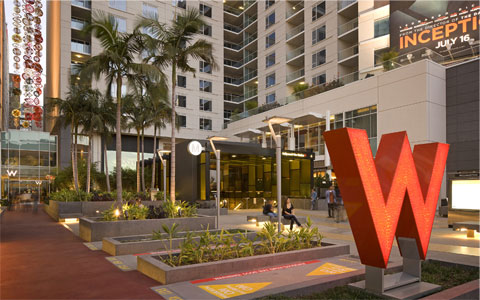
Project Team
Developer: Gatehouse Capital; HEI Hospitality Fund
Landscape and Metro Portal Architect: Rios Clementi Hale Studios: Frank Clementi, AIA, AIGA, principal; Mark Rios,
FASLA, FAIA, principal; Samantha Harris, ASLA, LEED AP, senior associate; Tony Paradowski, senior associate, Tanya Patsaouras, designer
W Hotel Architect: HKS
Contractor: Webcor
Signage: Sussman-Prejza
Lighting: Kaplan Gehring McCarroll Architectural Lighting
Photos: Tom Bonner
Plan/Sketch: Rios Clementi Hale Studios

