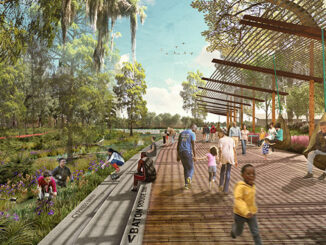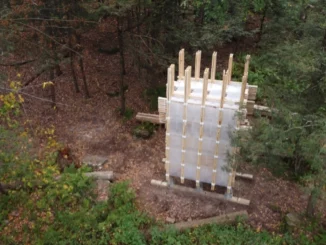Winner of Merit Award for the 2020 WLA Awards in the Built – Residential category
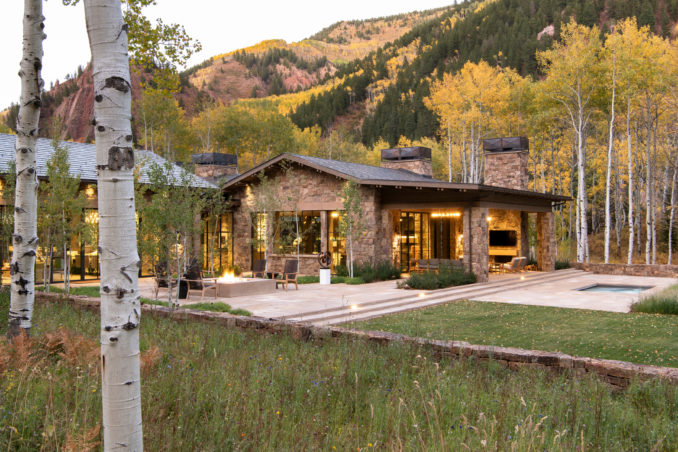
Highlands Retreat is an endearing family refuge set within the protective canopy of a mature aspen forest. Surrounded by steep, rugged slopes, the landscape architect’s sensitive site planning and design was highly influenced by the property’s seasonal changes, filtered sunlight, and existing natural systems. A complex ecosystem of rich, organic soils teeming with grasses, forbs, and wildflowers sets the stage for a carefully crafted and environmentally sensitive design, one that proffers both a sense of adventure and peace.
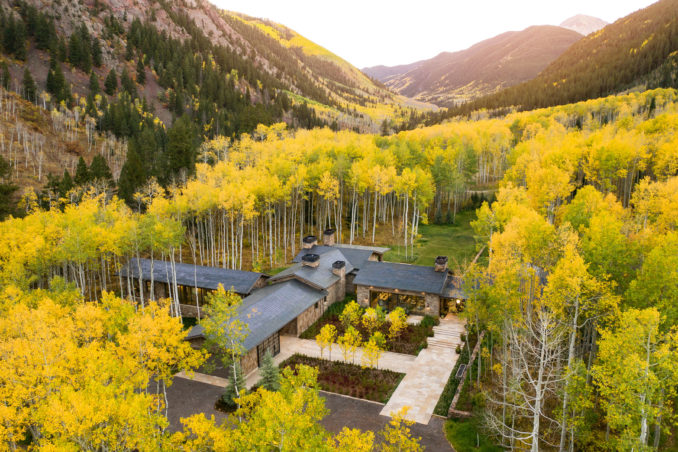

Conversations with the family revealed a deep appreciation for the cultural integrity inherent in human-scaled development patterns of classic Western homesteads. The team began by exploring synergistic relationships between landscape, architecture, and interior, utilizing natural land openings, axial connections, and framed views to create a modern interpretation of such inspiration. While rigorous land analysis provided a thorough understanding of the macro-level site conditions, ground-truthing over the course of several months revealed how light and shadow, snow and wind patterns, and micro-climate temperatures would influence the home’s livability. As a result of this analysis, the team collectively agreed to place the home at the northern edge of an existing meadow that offered fleeting views to Mt. Hayden without requiring significant tree removal.
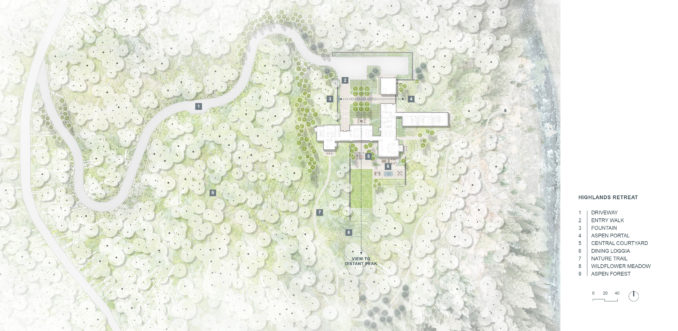
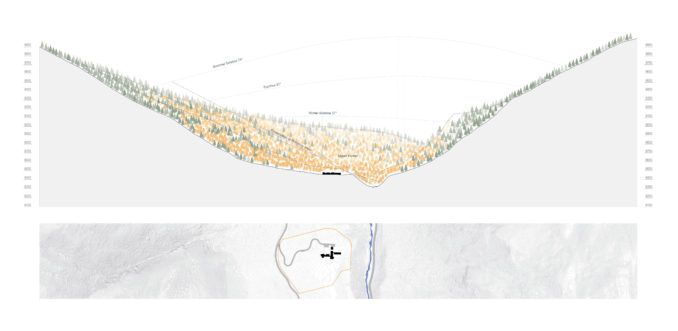
From the outset, the landscape architect held tight to the concept of protecting the immersive experience of forest setting. However, despite its dense, high canopy, the property had decades of deferred maintenance. A significant portion of trees were reaching their maturity, while fallen dead saturated the forest floor, stunting new growth. To mimic the restorative power of natural wildfires, the landscape architect specified an aggressive clearing of deadfall and invasive species, allowing filtered sunlight to reach the forest floor. To limit unnecessary disturbance, the team collaborated with engineers and contractors on aggressive protective measures to protect the forest.
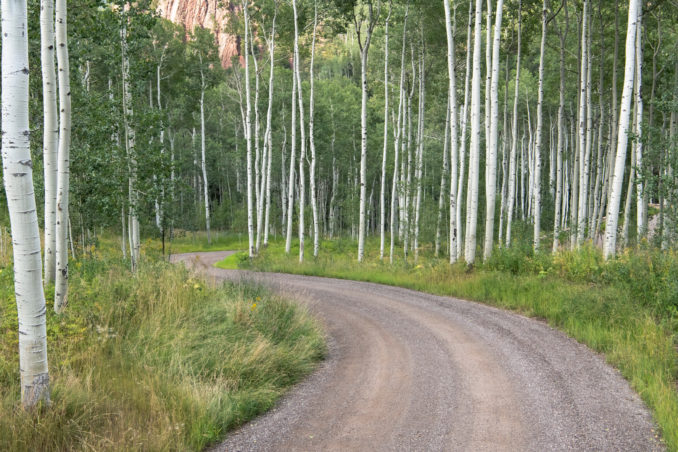
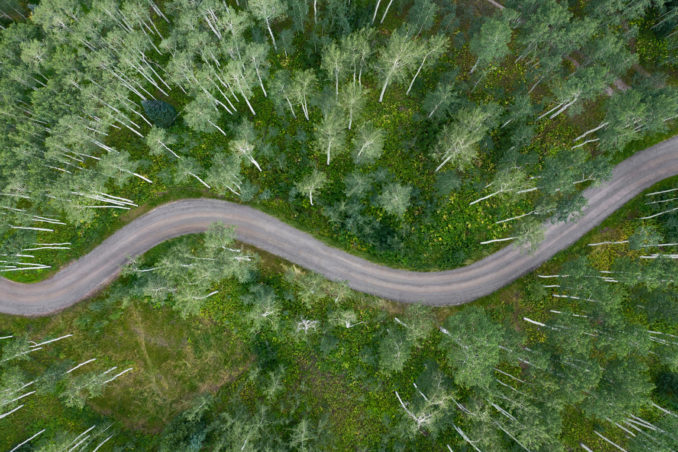
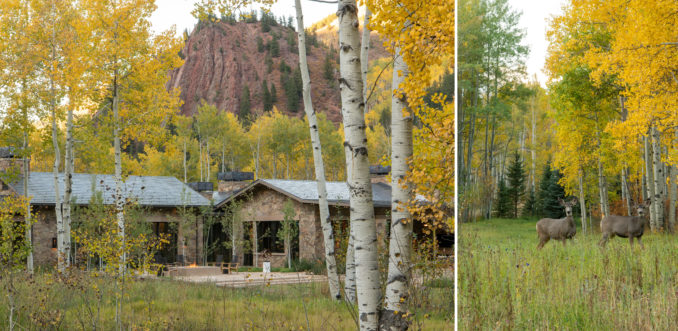
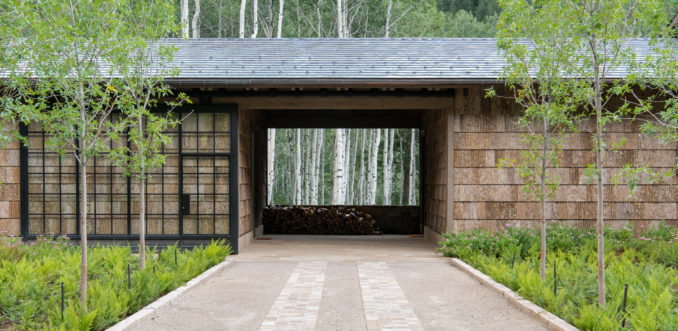
Inherent in the design is the cultivation of a very simple yet sophisticated indoor-outdoor living experience for the family and their guests. Outdoor spaces weave into the forest and meadows, giving the home a sense of permanence and enduring character. The planting design reflects its high-altitude environment with context-sensitive and sustainable strategies that re-establish indigenous plant communities and enhanced wildlife habitats. Collectively, the land development strategies of the landscape architect allow the home to quietly rest within its natural setting, achieves an immediate permanence during all seasons and provides a remarkable retreat.
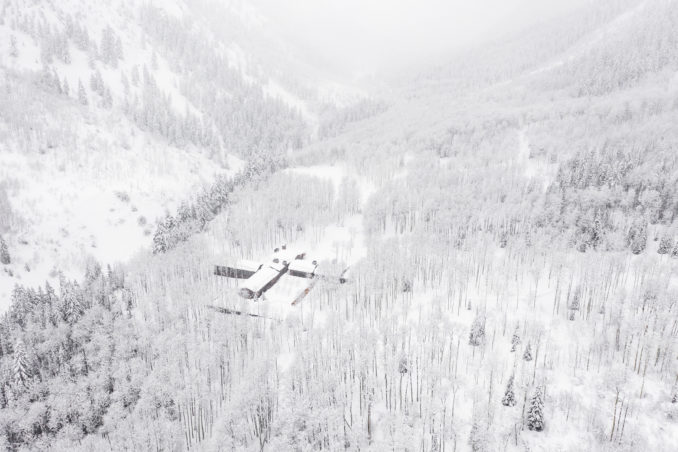
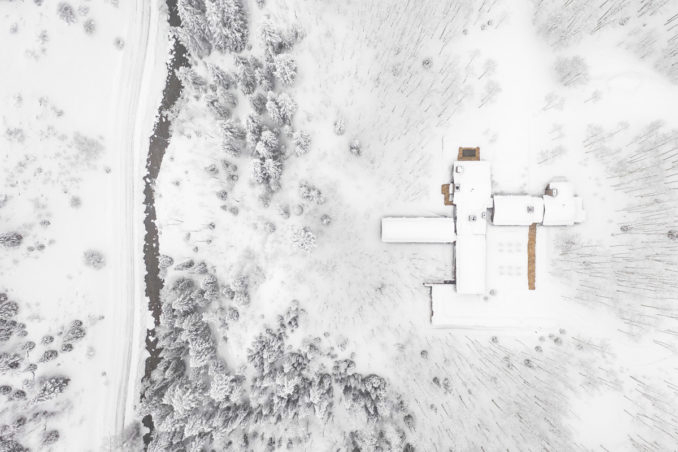
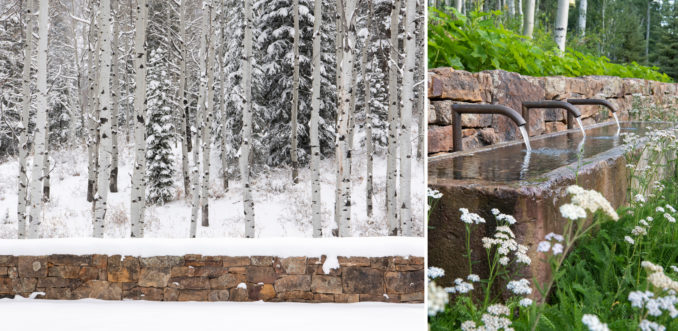
Highlands Retreat
Location: Rocky Mountains, Colorado
Landscape Architect: Design Workshop
Design Workshop Team Members: Mike Albert, Darla Callaway, Meg Plumb with additional support from Feras Abdallah, Xiaojian Fan, Jessica Perreault
Architect – Eigelberger Architecture + Design
Structural Engineer – KL&A Structural Engineers
Civil Engineer – Roaring Fork Engineering
Contractor – Brikor Associates
Water Feature Contractor – Timberline Pools and Spas
Landscape Contractor – Down to Earth
Illustrative Image Credits: Design Workshop, Inc.
Photography Credit: Brandon Huttenlocher / Design Workshop, Inc.

