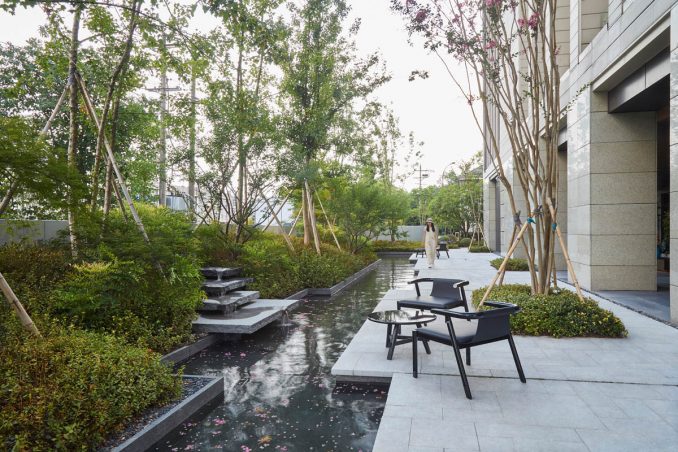
Hangzhou Uptown Indigo Hotel is located 3 kilometres from the well-known world heritage West Lake in Hangzhou. The project was previously constructed as an office building and then transformed into a 5-star hotel to attract huge numbers of tourists with its advantageous location. At the first site visit, the design team realized that the surrounding condition of this project was not ideal for the high-class hotel environment. The site borders the busy, noisy municipal road, which the main landscape space faces. The main challenge was designing a hospitable and isolated hotel environment for guests to escape the bustle of urban noise.
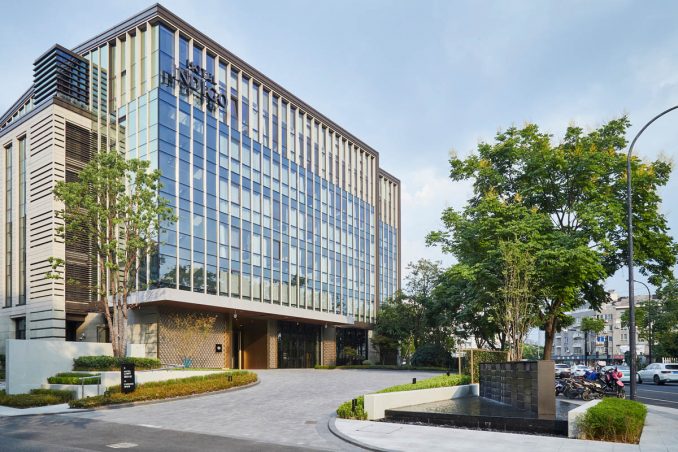
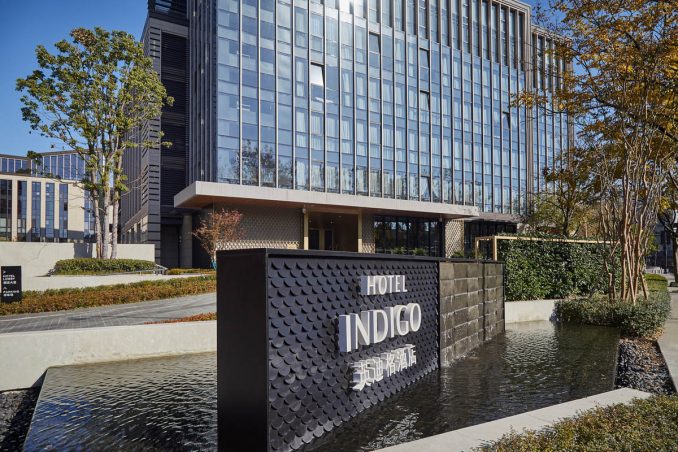
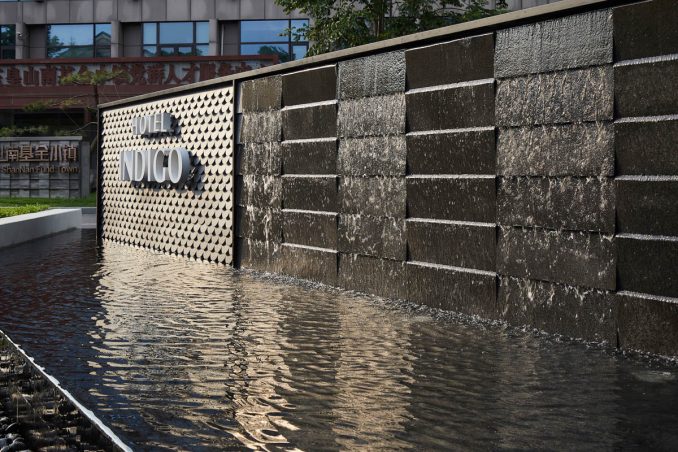
On the other hand, the hotel’s main entrance is connected to a smaller municipal driveway with existing tall street trees that gives a cozy green atmosphere. Due to the limited project site area, the entrance space was almost occupied by the vehicle drop-off, and fewer planting areas were left. Special attention was paid to enclosing the hotel entrance with a green hedge and planting a focal Camphor tree to maximize visible green visually. In addition, the designers designed a small waterfall with the traditional fish skin pattern, the sound of water and local identity welcome guests at the start of the hotel experience.
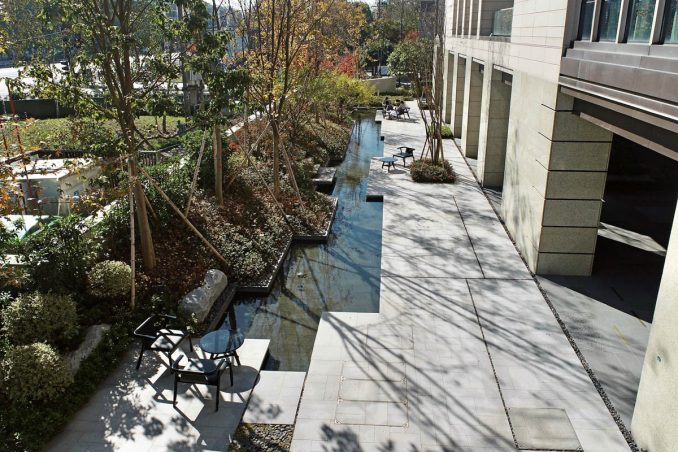
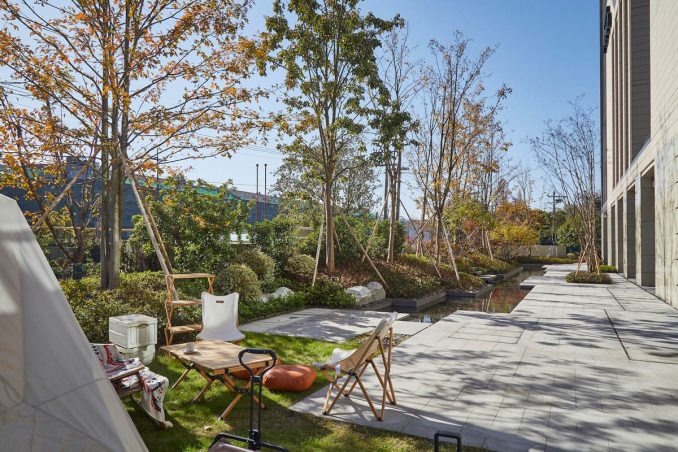
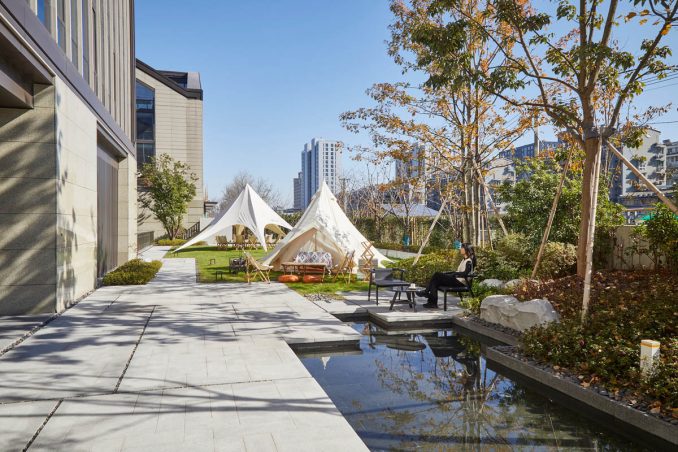
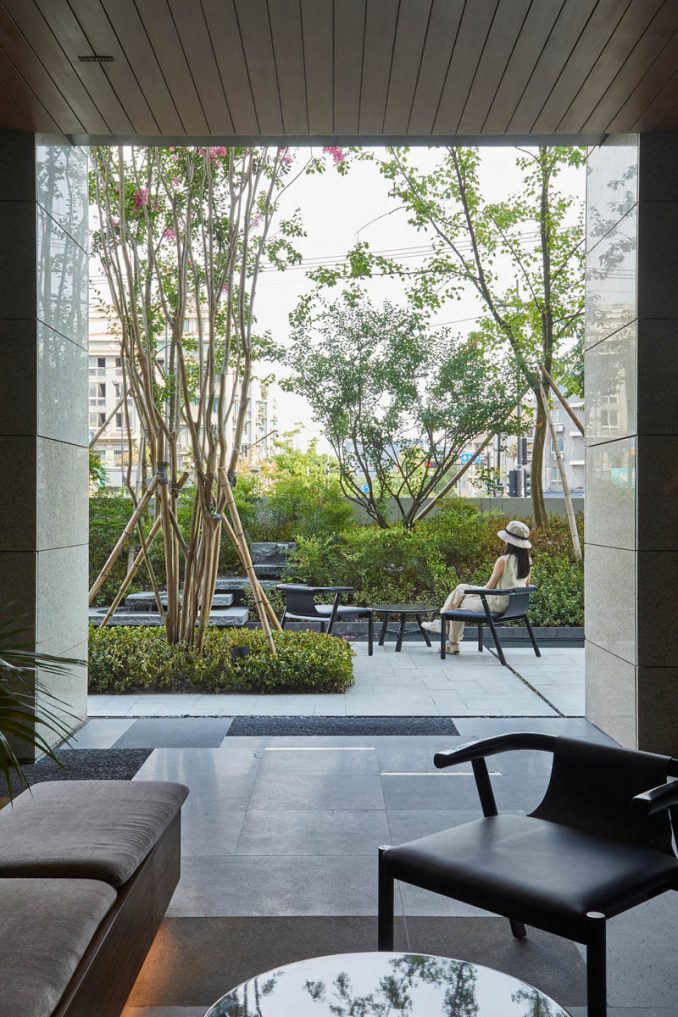
The elongated outdoor space next to the all-day dining restaurant and its piloti was considered the priority garden in this hotel; however, the space faces the bustle driveway closely. The first idea was to create dense woods to buffer the garden from the outside surrounding and give good focus from the restaurant view. To achieve this intention, a high retaining wall along the boundary was installed to land up the sloping mound toward the building, and the wall also helps to block the view and access from outside. Therefore, the inside guests are enclosed with lush woods but unable to see the outside busy traffics.
Selected local trees such as Acer pictum, Quercus nuttalli and Nandina domestica are densely planted on this narrow sloping mound to create miniature scenes of the natural hill in Hangzhou. Guests shall enjoy the full autumn foliage representing the beautiful local mountain scenery in late autumn.
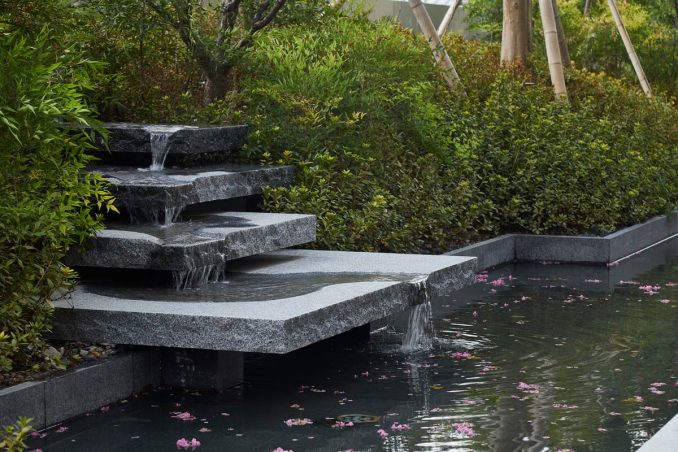
The solid stone cascading water features are inserted into this mound as if the natural spring water is pouring out from the hill. The water flows slowly down to the pond, and guests can relax and enjoy the pleasant sound of the water.
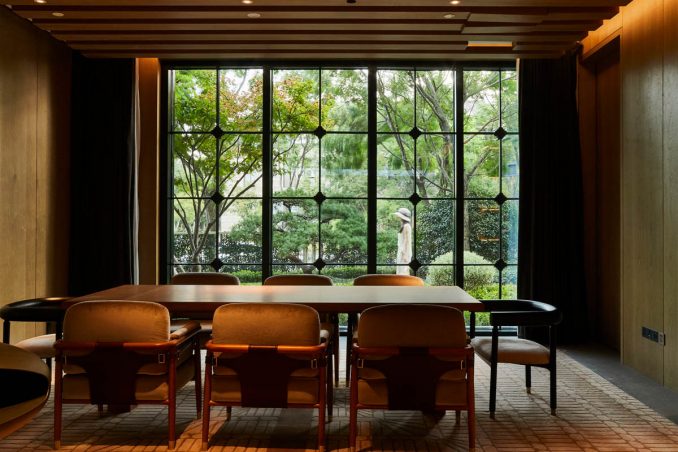
The design team also focused on how the landscape to be seen from the interior. Because of a small-scale boutique hotel, the outside environment and interior space must have close relations. When guests walk and rest inside the building, they can enjoy the framed scenery from the window as if it is a beautiful landscape painting.
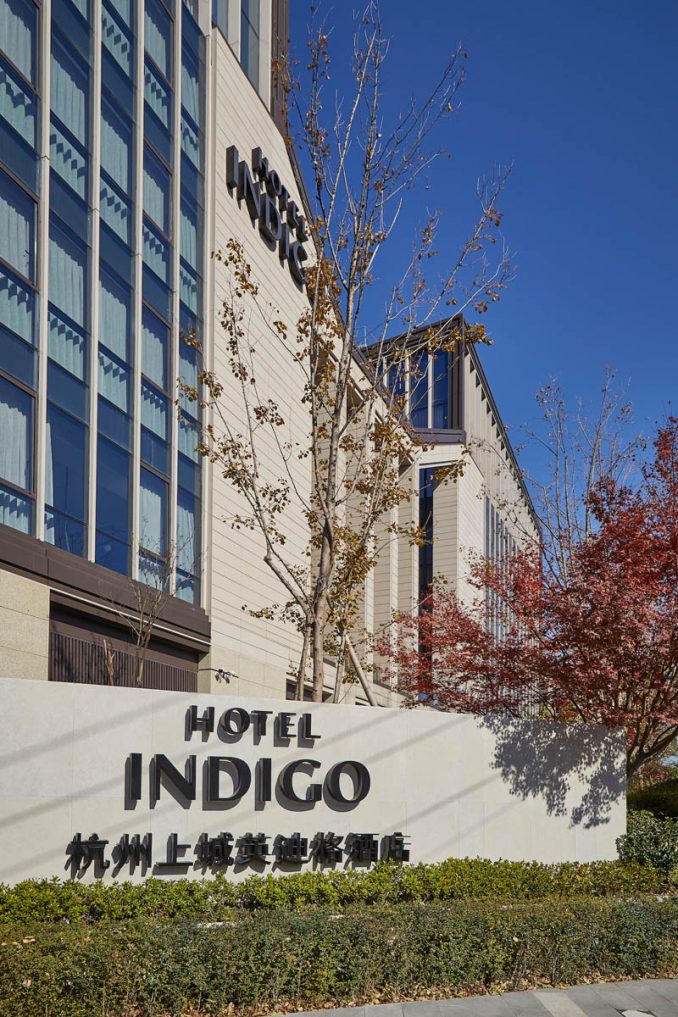
Hangzhou city used to be the capital of the Southern Song Dynasty in the 12 to 13 centuries. The overall hotel concept is to respect this essential local culture and the aesthetic of the Southern Song Dynasty, which represents a sense of delicate, elegance, simplicity and quiet.
This landscape design also coordinated with the above concept and avoided unnecessary decorations to create the exquisite simplicity of details as much as possible. For instance, azure color limestone was selected for landscape walls and planters. This pale color and smooth texture of the stone are quite similar to those of traditional ceramic artifacts such as pots and plate wares in the Southern Song Dynasty.
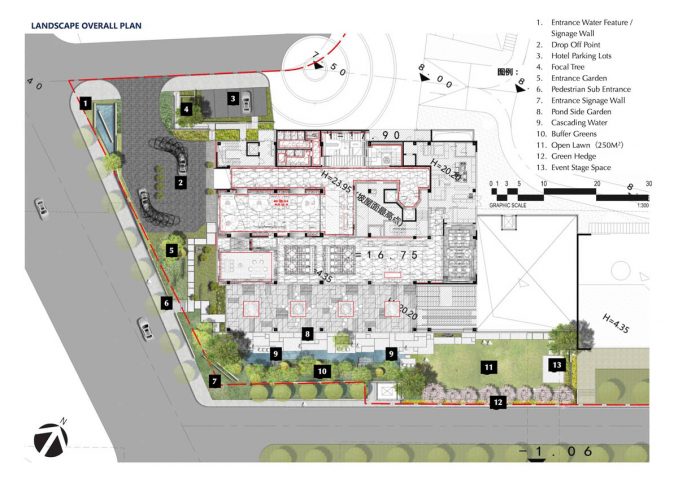
Hangzhou Uptown Indigo Hotel | Hangzhou, China | TOA Landscape Architecture
Location: Shangcheng district, Hangzhou, China
Landscape architect: TOA Landscape Architecture
Design team: Okawa Yoshinari, Chen Rong, Li Yuanwei
Design year: 2019-2020
Year Built: 2022
Photo credit: TOA Landscape Architecture
