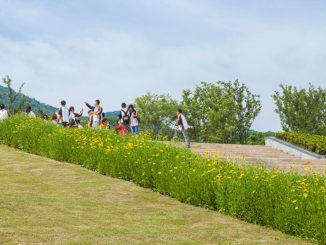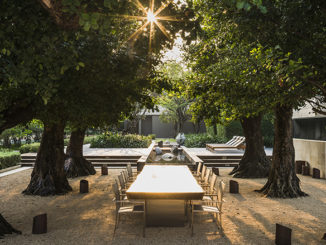

Concept
The connotative relationship between architecture and nature as well as architecture and culture always attracts the attention of the architects as a key focus. In this project, we hope to establish a linkage between architecture and nature as well as architecture and culture in a simple and plain way. Just as art and literature both have sketches, this project is a construction sketch to some extent. It doesn’t mean that the sketch has neither technical difficulty nor thought depth. Instead, it just doesn’t need to spare no pains and give mature consideration to all aspects of a question. Sketch is a flash in high spirits, which means without too much hesitation when selecting from big things through small ones. From landscape to architecture, we hope this house can express the scenery and breath of nature in an implicit way, which is complex but temperate, free but rhythmic. Thus, human, nature, architecture and scenery are connected together.

Poetic Landscape
The Origin of Concept: From Scene to Context with Landscape Sentiment
“Shan Shui”
“ShanShui” has special significance in the traditional Chinese culture. For example, traditional Chinese paintings are divided into figure paintings, bird-and-flower paintings and mountains-and-waters paintings. In traditional Chinese paintings, landscape painting is called mountains-and-waters painting, while in classical Chinese poems and lyrics, landscape poem takes a crucial splendid part. Dating back to Wei and Jin dynasties, landscape paintings entered a period of great prosperity in Tang and Song dynasties, which integrate universe, nature, humanity and art together in an abstract and enjoyable manner, thus forming unfailing interest. Chinese literators abandon themselves to mountains and water, express their aspirations to mountain and pour out their feelings to water. There are not only natural scenery in landscape poems, but also view, emotion and feeling, which manifest the symbiotic relationship between human beings and nature with the union of mind as well as the interlink of breath.

Guilin
The scenery of Guilin has been called the finest under heaven. There, typical karst topography constitutes peculiar scenery, and mountains rise out of the ground in different poses with different expressions; in the Lijiang River, twisting water is bright and clean as a mirror; besides, there are also many caves in the mountains with fantastic rock peaks, forming “Four Wonders of Guilin”——green mountains, clean water, strange caves and beautiful stones.
Thus, it is a natural selection to create a landscape theme for a display architecture located in Guilin, such a poetic city surrounded by mountains and water. We try to exclude “patterning” from this aesthetical landscape to some extent and make it shown by a kind of abstract line structure. The architecture in the plan is still a very simple cube without any shape or style change, which creates a “landscape cube” through the curtain wall structure. We hope the project can be derived from the scene, to form, through a pure glass box evoke people’s inner feeling about nature and landscape Sentiment.


Tectonics & Context: Exquisite Skills Lie in Architecture
Compared with those projects with huge volume and complicated functions, this exhibition center is an undeniable architectural sketch. During the creating process, we want to make it simple and relaxing. We give more consideration to the pureness of concept and operability of implementation. At that time, what we considered is mainly shown as follows: 1. From shape to connotation: How to manifest the connotation of “landscape” in the traditional Chinese culture by simple architectural language? 2. The depth of space in external surface construction: How to express the stratification of landscape and depth of space by the surface treatment? 3. Scenery direction of the material composition: How to build an implicit object with fuzzy boundary and overlapped layer using different reflection, refraction and transmission performances of glass together with the digital-colored glaze glass in order to create an enshrouding natural landscape? In a word, the whole design starts from construction and context.

Mountains in Guilin are well-distributed far and near. In addition to the inverted reflections on the water, a rich gradation is formed accordingly. This architecture manifests the hillshapes up and down through the rising and falling vertical glass ribs and creates three hillshape levels of the facade through different densities and overhang scales of glass ribs, namely “nearby view”, “medium view” and “distant view”. Thus, the gradation superposition caused by the transmission, reflection and refraction effect between different glass can form subtly changeable dramatic effect under different light conditions such as cloudy, sunny, raining and foggy. In the mottled shadows, the “boundary” becomes blurry and flowing. At a close look at the architecture, people feel like staying in the mountain range while steam flows above, and the architecture reflects the changes of the surrounding natural environment sensitively. Viewers, architecture and landscape of Guilin interact with each other, creating a wonderful and far-reaching prospect.

Unity of Landscape Language : Wander in Bamboo Forest and Think about Landscape
The landscape design of the Exhibition Center continues the theme of landscape and realizes the linkage and scaling of space by virtue of layered water surface, winding path and elegant bamboo gallery, which forms a delightful contrast and makes people stroll in it. As people move their steps, they will see different sceneries and go into a wonderful paradise from landscape.



Guilin Wanda Cultural Tourism Exhibition Center
Qixing District, Guilin City, Guangxi Province, China
Design Company | TengYuan Design Institute Co., Ltd. WAT Studio
Architects | TengYuan Design Institute co., LTD, WAT Studio
Design Team | Peng Wei, Guang jun Zhao, Zhen ming Wang,Bo Zhang, Wei Wang
Structural Engineer | Xing Xing
MEP Consultant | Zhiguang Qu, Juan Wang
Main contractor | Uashi Decoration Co. Ltd.
Selected subcontractors | SBG South Bright Glass Co. Ltd.
Facade Material | Digital-colored glaze-painted art glass curtain wall
Constructed by | Wanda Group
Photographer | Yuanfu Ou

桂林万达文旅展示中心
概念解说
建筑与自然、建筑与文化的指向关系一直是建筑师重点关注的话题。在这个项目中,我们希望以一种简单、质朴的方式,建立起建筑与自然、建筑与文化的关联。正如艺术、文学都有小品一样,这个项目也算是一个建筑小品。小品并非没有技术难度、也不是没有思想深度,但不必全力以赴、面面俱到,小品是兴之所至的灵光一现,是小中见大的信手拈来。从山水到建筑,我们希望这个房子能含蓄的表达出自然的景色与吐息:复杂而又节制,自由而有韵律,并通过它连接人与自然、建筑和风景。
诗化山水
水光潋滟晴方好
山色空蒙雨亦奇
理念缘起:由景入境,山水情怀
山水:
“山水”在中国传统文化中有着特殊的意义,比如国画的分类——人物、花鸟、山水:国画中的风景画叫做山水画,而中国古典诗词中一个重要的华彩部分则是山水诗。山水画自魏晋肇始,唐宋鼎盛,集天地、自然、人文艺术为一体,抽象写意,妙趣无穷。中国文人寄情山水,以山咏志,以水抒怀,山水诗画表现的不只是自然风景,里面有景致、有思绪、有情怀,表达的是人与自然心灵相照、气息相通的共生关系。
桂林:
桂林山水甲天下,典型的喀斯特地形构成了别具一格的桂林山水,这里的山,平地拔起,千姿百态;漓江的水,蜿蜒曲折,明洁如镜;山多有洞,洞中怪石,形成了“山青、水秀、洞奇、石美”的“桂林四绝”。
在山水甲天下的桂林,建一座展示中心,营造山水主题也是一个自然的选择。关于这一主题的呈现,我们希望是一种抽象和写意的表达:尝试将山水景观进行一定程度的“去图案化”,通过一种抽象的线构方式来进行再现。因此我们的方案仍然是一个极简的立方体,只是通过玻璃幕墙的处理,来塑造一个“山水立方”,巧借人工,抽象自然。希望这个项目的设计能够 源于景、表以形、达于意,由景入境,通过一个纯净的玻璃盒子唤起人们内心的自然意趣、山水情怀。
建构与文脉:因物成器,工巧其中
相比那些体量巨大、功能复杂的项目,这个展示中心是一个不折不扣的建筑小品。创作的时候其实也是想做的简单一些,放松一些,更多的考虑理念的纯粹度和实施的可操作性。当时主要考虑的一些想法是:1、从形态到意向:如何通过简洁的建筑形象,来表达中国传统文化中的“山水”意向?2、表皮建构的空间厚度:如何通过表皮的处理,来达到对景观层次和空间厚度的表达?3、材料建构的风景化指向:如何利用玻璃材料的反射、折射和透射性能,结合数码彩釉技术,共同打造一个边界模糊、层次流转的含蓄形态,来指向一个山水氤氲的自然景象?总的来说,从建构到文脉,是项目设计的出发点。
桂林的山远近有致,加上水面倒影,层次更为丰富。建筑通过竖向玻璃肋的高度起伏表现起伏的山影,通过玻璃肋疏密程度和出挑尺度的不同,将立面勾勒出“近景“、”中景“、”远景“三个山影层次。不同玻璃之间经过透射、反射和折射效果的层次叠加,在阴晴雨雾等不同的光照条件下,会形成微妙变幻的戏剧性效果。在光影流转中,“边界”也变得模糊流动。近观建筑,仿佛置身于氤氲水气飘过的山峦之中,而建筑也敏感的映射出周边自然环境的变化。观者、建筑及桂林山水相互感应,以微见著,会心不远。
景观与建筑:归林竹语,心系山水
展示中心景观设计延续了山水主题,利用层叠的水面,小路、竹廊,实现空间的连结与缩放,与建筑相映成趣,使人游在其中,步移景异,由景入境。
项目数据
项目名称:桂林万达文旅展示中心
建设单位:大连万达集团
设计单位:腾远设计 广维(WAT)设计研究室
设计单位网站:www.tengyuan.com.cn
主创建筑师:魏鹏,赵广俊,王震铭,张博,王维
建设地点:中国广西省桂林市七星区
结构工程师: 邢星
照明顾问: 青岛腾远设计事务所有限公司
机械、电器、管道顾问: 曲志光,王娟
总承包: 华西建筑装饰工程有限公司
主要分包、供应商: 广东南亮玻璃科技有限公司
建筑外墙材料:数码彩釉艺术玻璃幕墙
摄影:欧元福



