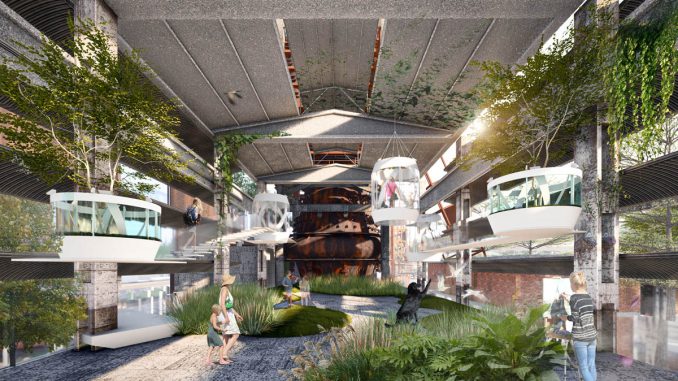
Guanggang Park is an urban renewal project in the former site of Guangzhou Iron and Steel Factory. Through the transformation and function conversion, it has become an industrial site expo park featuring urban vitality and historical memory. The design shows the greatest respect for the original industrial relics on the site. The landscape design highlights systematicity, covering the landscape nodes of the site expo, urban slow traffic system, and pocket park. It creates an urban life park integrating ruins, vitality, ecology, and low-carbon life, realizing the design concept of “transforming the factory area into a park, and integrating the park into the city”.
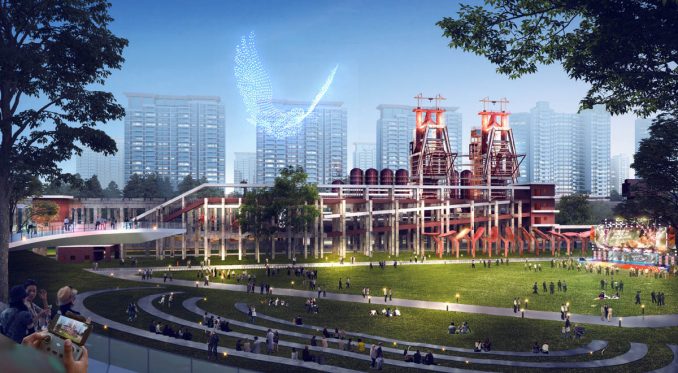
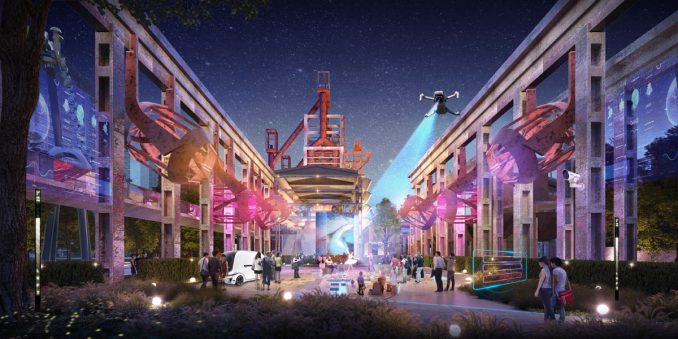
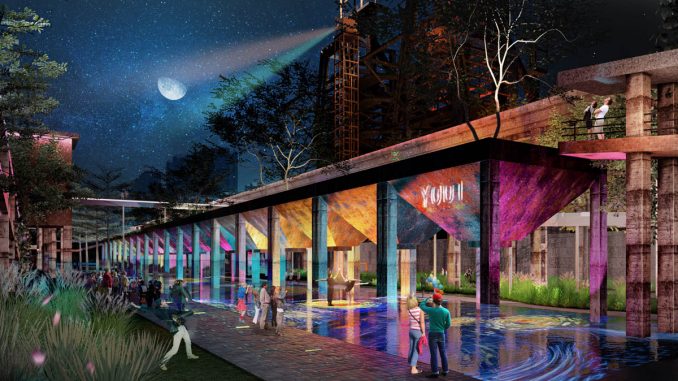
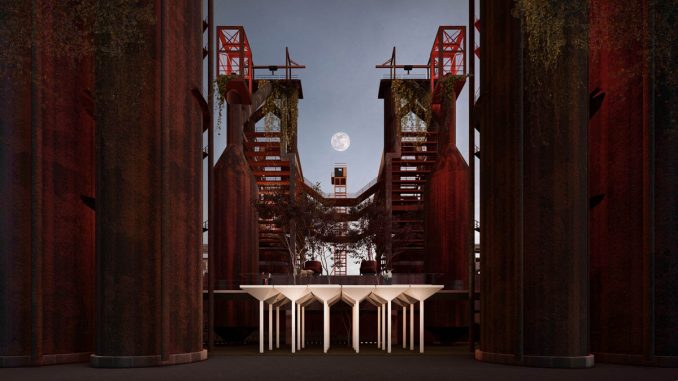
On this 30 hectares of land, the designer knows well the great historical value of the industrial heritage of the site to the city, and also deeply understands that the site has extraordinary ecological potential to reshape the regional ecological pattern. As a result, the designer sets up strict design strength control criteria for the original structures of the site over the environment, to maximize the protection and utilization of the original industrial structures in the design. At the same time, by preserving the authenticity of the site, the designer manages to present the contemporary scene where historical relics and diversified urban vitality coexist.
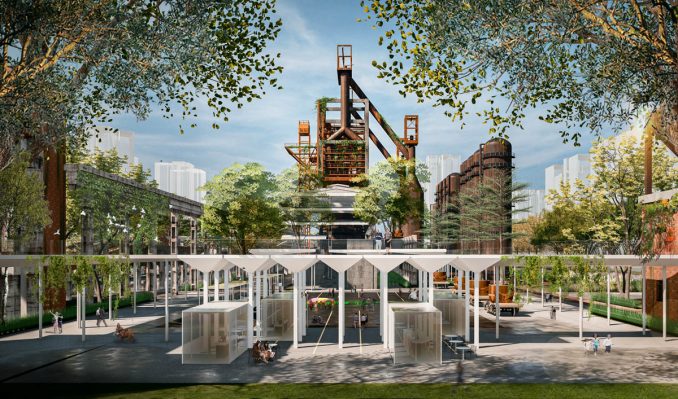
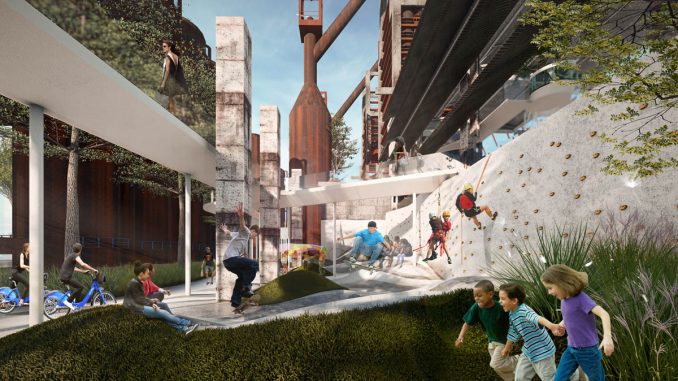
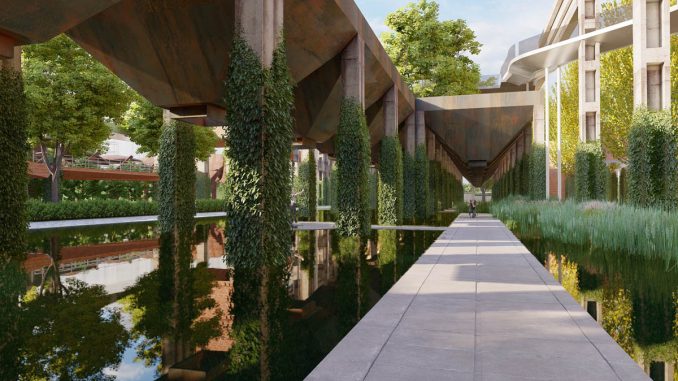
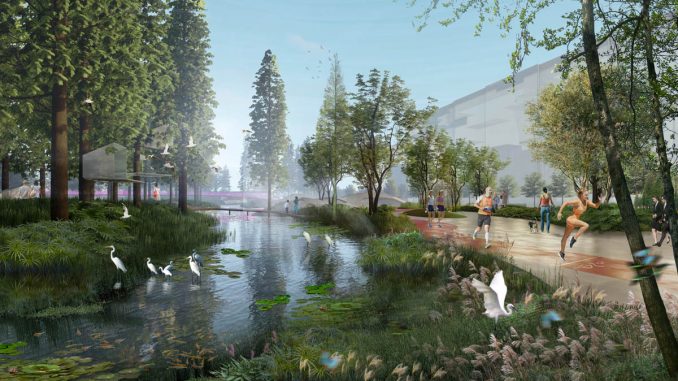
Based on the analysis of meeting multiple needs and site characteristics and relying on the landscape carrier to build an industrial site expo park with vitality and ecological characteristics, the project will promote sustainable and healthy operation, and build an urban park balancing the needs of all parties.
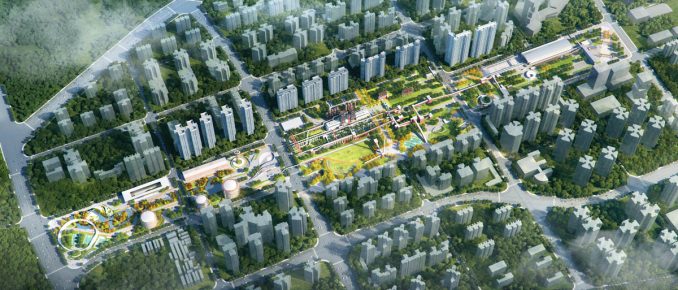
Guanggang Park | Guangzhou, China | SHUISHI
Project Name: Landscape Conceptual Design of Guanggang Park in Guangzhou
Landscape Architect: SHUISHI
Client: Poly Urban Development
Image credits: SHUISHI
