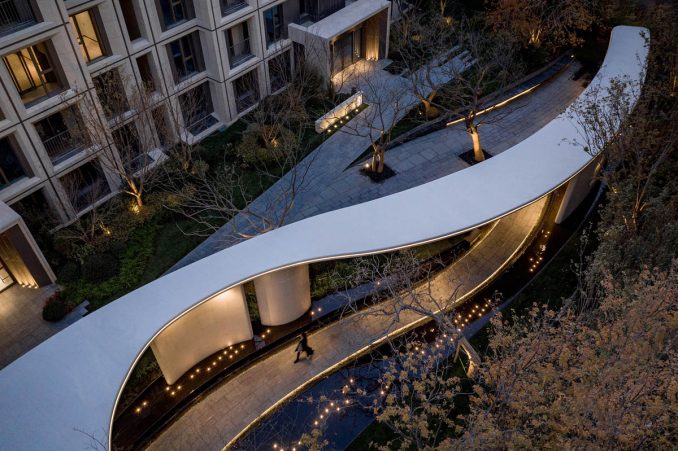
Growing House is close to Longhu Sports Park, Zhengzhou, featuring perfect supporting facilities, convenient transportation, and excellent landscape resources. The designers hope to create a different living experience and attitude. The project is designed to be modern, natural, artistic, and livable to distinguish from others. The project shapes the space with an artistic conception of bamboo, which unifies and enriches the landscape with linear language. To optimize the residents’ community life, the project plans the daily life from the perspective of landscape architect, restores the spirit of good neighborliness and builds a shared community.
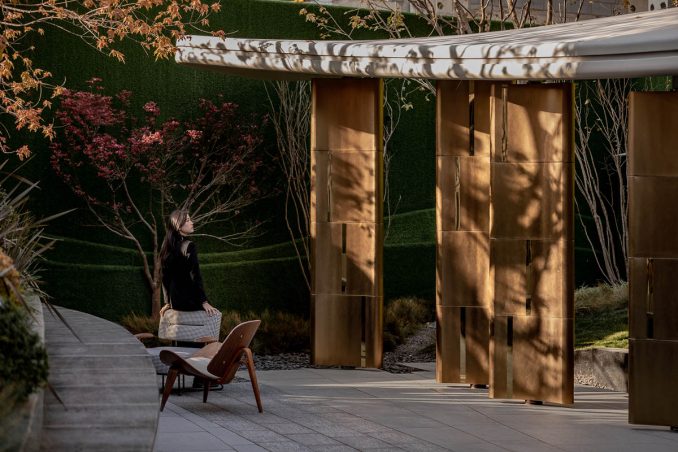
The design difficulty lies in the poetic expression of bamboo and the innovation of neighborhood lifestyle. Therefore, three design highlights are proposed: modern interpretation of bamboo forest, artistic flow of gallery modeling, and innovative lifestyle.
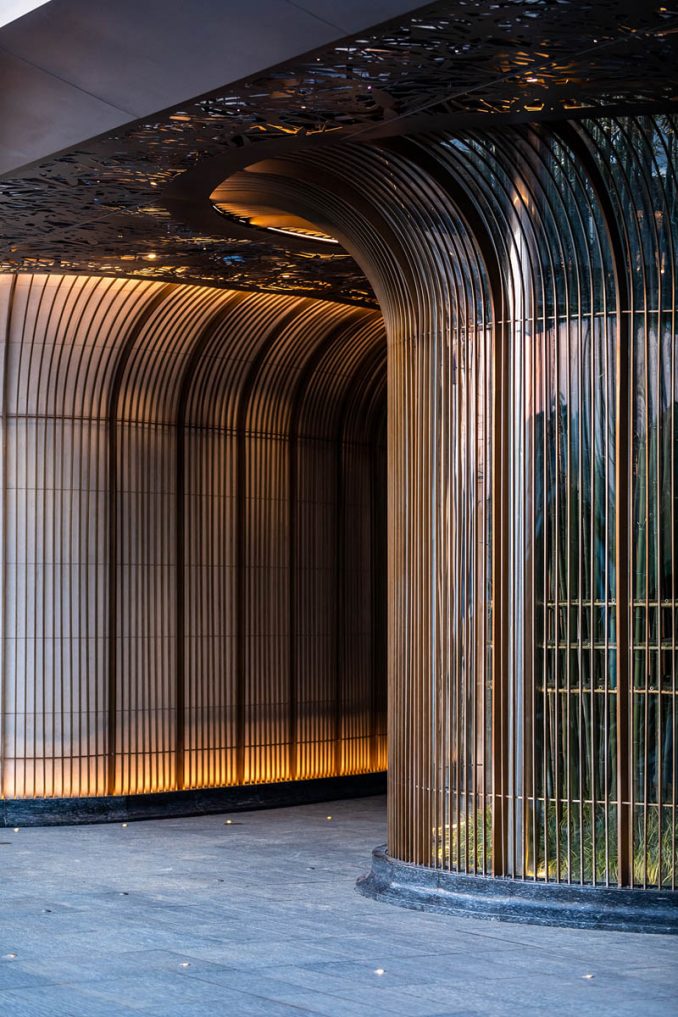
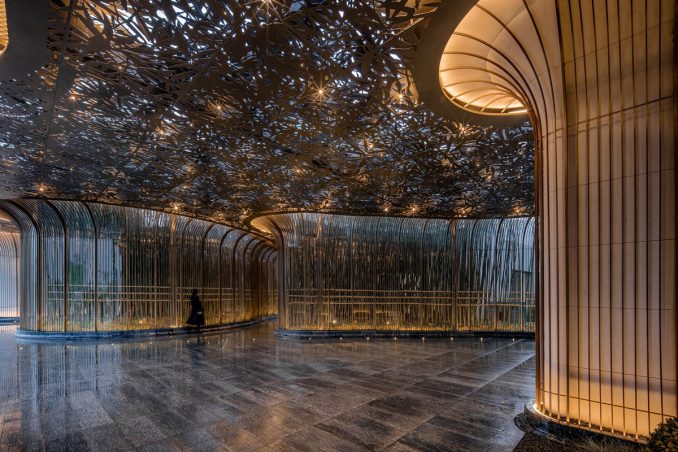
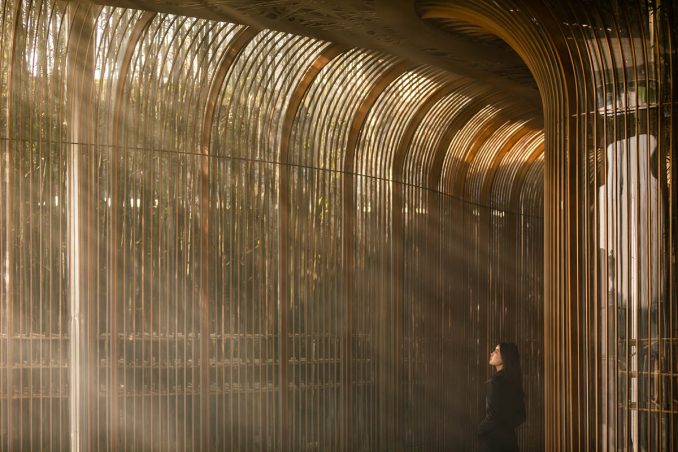
The gate, as a space converter, is an expression of people, community, and city. While people move in space, the landscape becomes an extension of physical perception, and then “transforms” and “relieves” their fast-paced “emotions” in the city. The gate interprets the bamboo forest in the modern language. Curved design is adopted to separate pedestrian and vehicle. The metal bamboo leaf logo is welded and fixed on the front grille. The façade of brass stainless steel grille stands like bamboo. Surrounded by the grille which resemble a bamboo forest that growing wantonly on the artistic terrain. The top of the grille is a full arc, smoothly connecting with the hollow metal roof of the bamboo leaf pattern. No matter in the day or at night, the bamboo shadow is whirling, showing the spirit of the site.
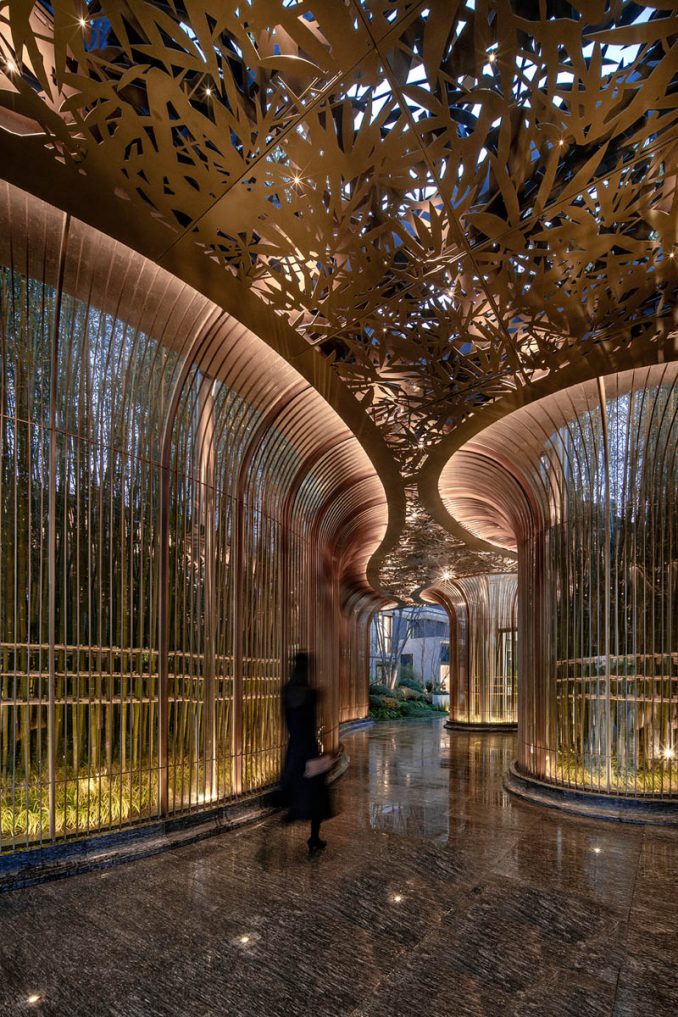
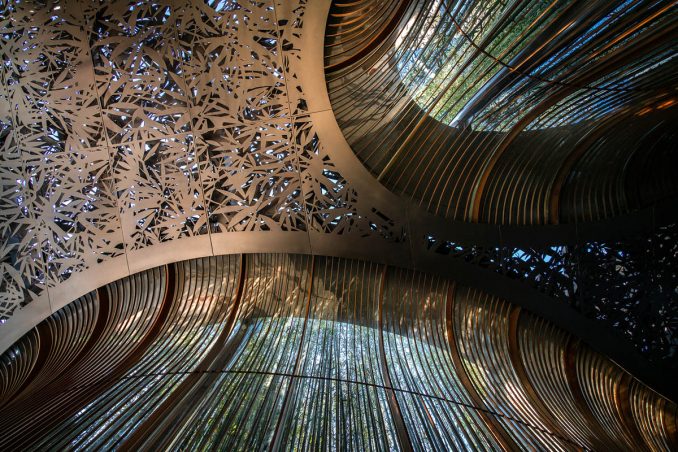
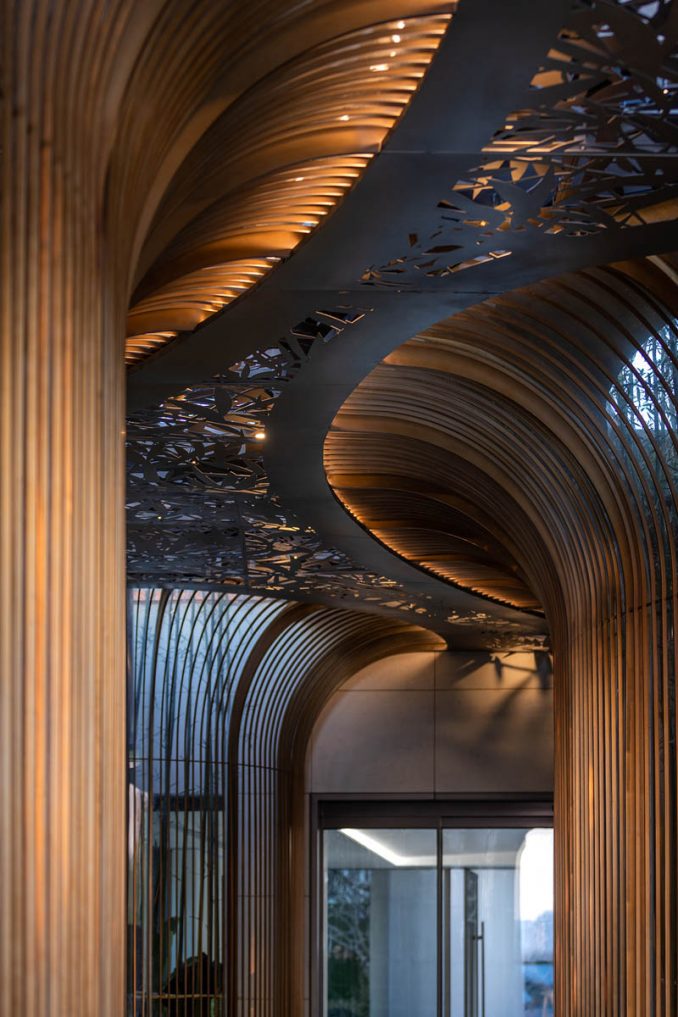
Behind the gate is a flexible art gallery, which is an extension of the linear language, and is more suitable for the narrow landscape space of bamboo house. The artistic modeling that is different from the conservative and stylized design symbols of traditional communities. The enclosure and shelter function of the corridor provides more possibilities and reverie for daily activities, which meets needs of different ages in the space. The wall and streamline waterscape under the gallery are designed for art exhibition. Walking to the end of the waterscape, you can arrive at a long table of light and shadow that fluctuates with the artistic terrain.
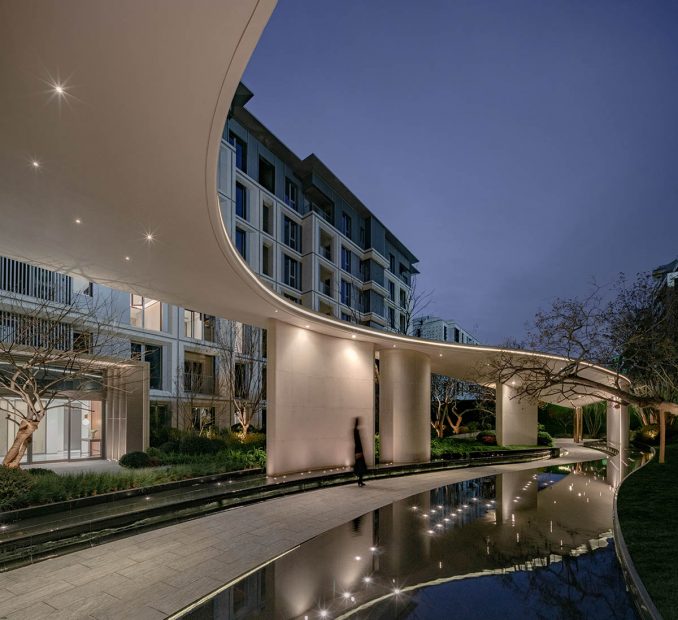
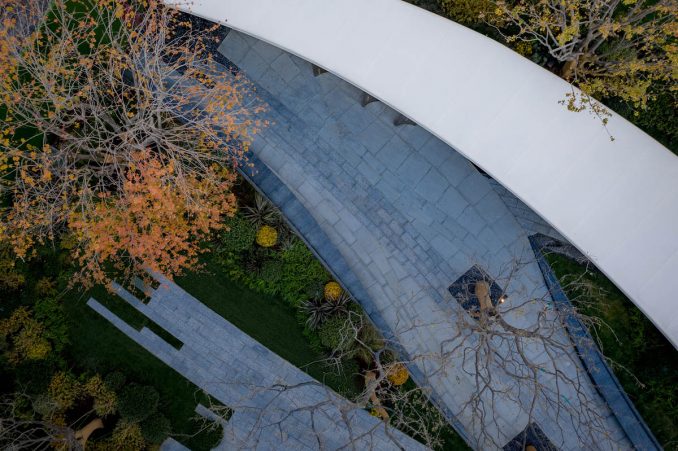
Growing House, Central China Plot 27 | Zhengzhou, China | Guangzhou S.P.I Design
Landscape Design: Guangzhou S.P.I Design Co., LTD
Design Team: Songmin Liu, Jingwen Chen, RONNARIT, Kenan Xin, Long Kuang, Tingyuan Zeng, Wei Yuan
Architectural Design: WR Architectural Planning Co., Ltd.
Engineering Design: Henan Houde Landscape Architecture Engineering Co., Ltd., Shanghai Weiyang Building Decoration Engineering Co., Ltd.
Client: Zhengzhou Jianze Real Estate Co., Ltd.
Image Credits: Zoom Photography, MingJing Architectural Photography
