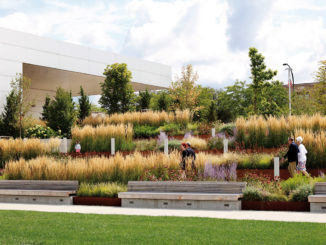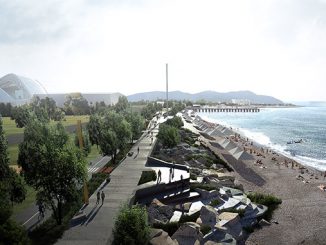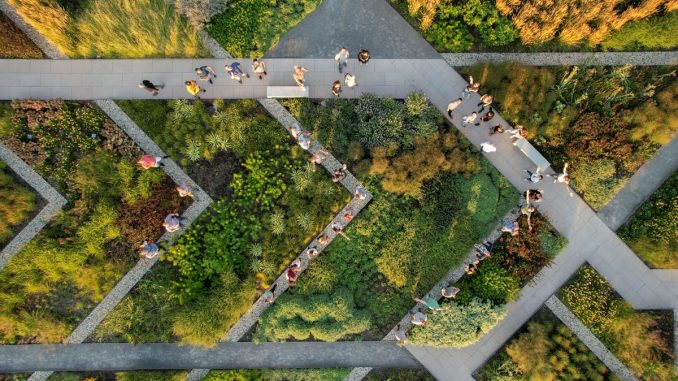
The story of the Old Chicago Post Office is the tale of how an iconic piece of architecture is getting a second chance at life. Constructed in 1921, the 13-story Art Deco structure is massive in scale, occupying two city blocks and containing more than 2.5 million square feet (over 57 acres) of floor area. Despite its size, stature, and recognition on the National Register of Historic Buildings, the Old Chicago Post Office fell victim to the modernization of the postal delivery system and was closed when a new more efficient facility was completed nearby. During most of the 20th Century, every piece of mail coming in or out of the Chicago region passed through this building; by the mid-1990’s, it was left vacant with no plans for its reuse.
After its closure, several redevelopment efforts were proposed, but it was not until New York-based developer, 601 West Companies purchased the building in 2016, that plans for its second coming were realized. The task at hand was substantial. How can a massive former industrial warehouse be transformed into a modern work environment that would help meet the growing office needs in the downtown area?
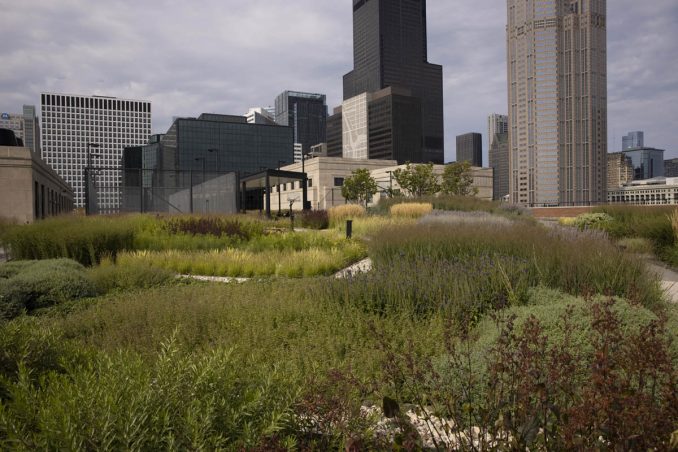
Old Chicago Post Office is located in a transitioning part of the City, the surrounding area lacked the amenities needed to support the influx of nearly 16,000 tenants who would eventually occupy the property. This not only meant providing offerings such as restaurants, fitness centres, and other basic services but open space as well. As part of the initial phase of construction, the developers knew it would be necessary to provide the Post Office community with an attractive and convenient outdoor space where one could get outside, enjoy contact with nature, have a casual meeting with coworkers or get some exercise. Leveraging the building’s vast roof area (nearly six acres) as an asset, The Meadow at the Old Chicago Post Office would become the nation’s largest private rooftop garden offering a wide variety of active and passive amenities enabling the rooftop to become a park unto itself.
Not only providing benefits to the building’s occupants but the Meadow was also designed with sustainability in mind. The richly planted meadows serve as a giant sponge absorbing and filtering more than a quarter-million gallons of stormwater annually from entering the City’s strained storm sewer system.
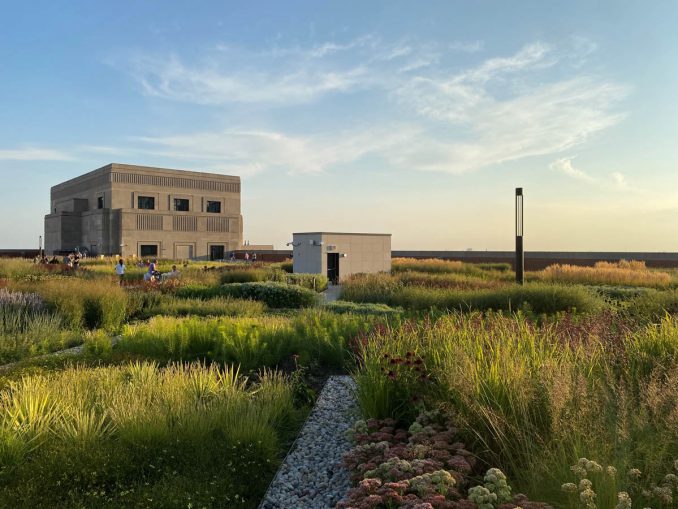
The Meadow at the Old Chicago Post Office exemplifies how green roofs can help lead the way towards a more sustainable future. While its obvious environmental benefits are impressive, the most important aspect of this project is the role it played in giving one of the largest buildings in the country a second chance at life. Following the adage that ‘the most sustainable building is the one that already exists,’ the Meadow creates an attractive, beautiful, and active park space atop the building; contributing to making it a vibrant new work environment and repurposing a structure that would have otherwise been demolished.
Performance Values Water Management
Like many American cities, Chicago is dealing with the challenges of managing its stormwater. The profusion of impervious surfaces has greatly contributed to flooding and combined sewer overflows that
are becoming more frequent as extreme weather events become more prevalent. While the city is seen as one of the leading voices in promoting the value of green roofs, more can be done. Boasting one and a half acres of planted area, the roof intercepts and helps divert over 300,000 gallons of stormwater from entering the storm sewer system. As the largest above-grade green roof in the city, the Meadow illustrates – at a very large scale – how vegetated roofs can be attractive, functional and an asset to development projects. This in turn helps promote their implementation across the city.
Though the project does utilize an irrigation system to ensure the vitality of the rooftop vegetation, the planting palette consisted of native and adapted perennials and grasses that help conserve the overall demand for water.
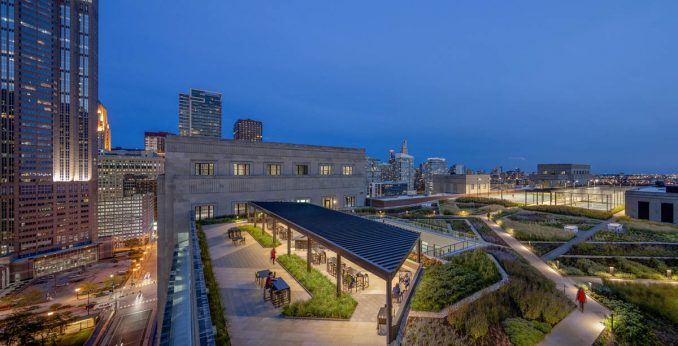
Energy Use
With significant swings in temperature from season to season, Chicago has a climate of extremes. Chilling temperatures often last well into March, creating the need for thermal insulation. The green roof atop the Old Chicago Post office serves as a massive ‘green’ blanket for much of the building helping reduce annual energy costs. Until the renovation, the entire main roof of the Post Office was covered in stone ballast. With the addition of the green roof, approximately one and a half acres of the hard surfaced material has been converted to living vegetation which helps ameliorate the immediate heat island effect on site as well as its cumulative impacts across the city.
Habitat and Biodiversity
Creating an urban patch of natural habitat was one of the driving concepts behind the design of the Meadow. The project leveraged the benefits of biophilic design to establish the rooftop as a quiet place where people could seek respite from their offices while being offered chance encounters with nature. With one and a half acres of richly planted meadows, the scale of this planting has helped establish this patch of urban habitat within the highly urbanized Chicago Loop. The building operator worked with the project designers to create a home for three thriving bee colonies that help pollinate the Meadows.
These bees also produce 100 pounds of honey each year that is shared with local food pantries. Within its first year of establishment, the rooftop has already become a favorite spot for birds and insects with every visit to the Meadow offering new encounters with its inhabitants.
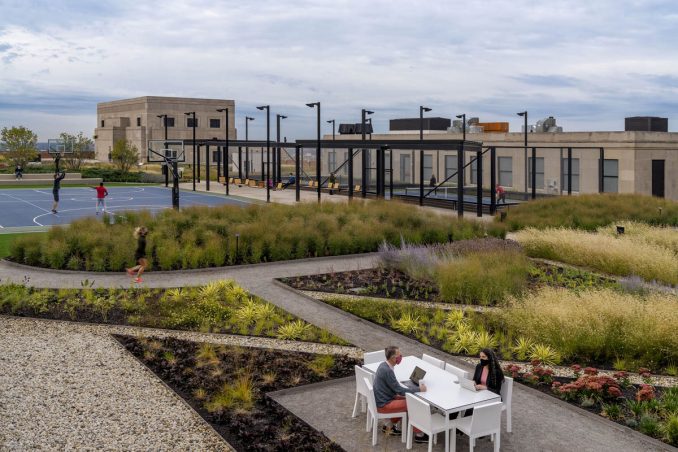
Health and Well Being
Lacking major parks or open spaces in the surrounding area, the rooftop was tasked with functioning as the ‘neighborhood park’ for the project and emphasized providing an environment focused on health and wellness. To complement its program of healthy eating options and a comprehensive fitness center indoors, the Meadow was programmed with outdoor activity areas that serve as an extension of the offerings within, balancing a menu of both active and passive outdoor uses that encourage people to step away from their desks and move around. The rooftop includes a quarter-mile running track providing the ideal setting for a stroll or a jog through the rich verdant tapestry of plants and a full-sized basketball court occupies the center of the roof. The two paddle tennis and pickleball courts provide further opportunities for outdoor recreation.
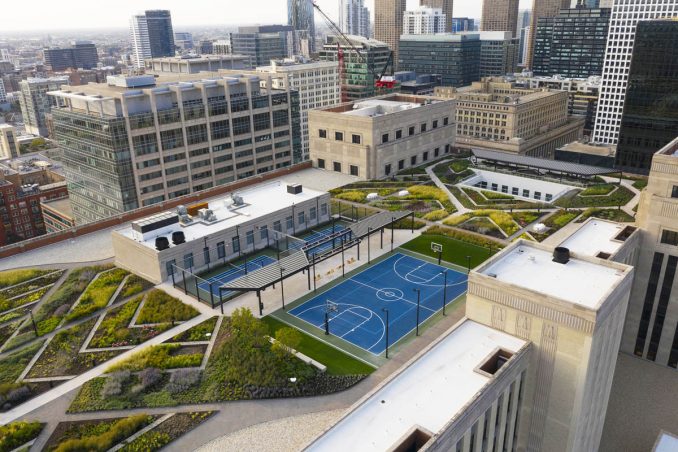
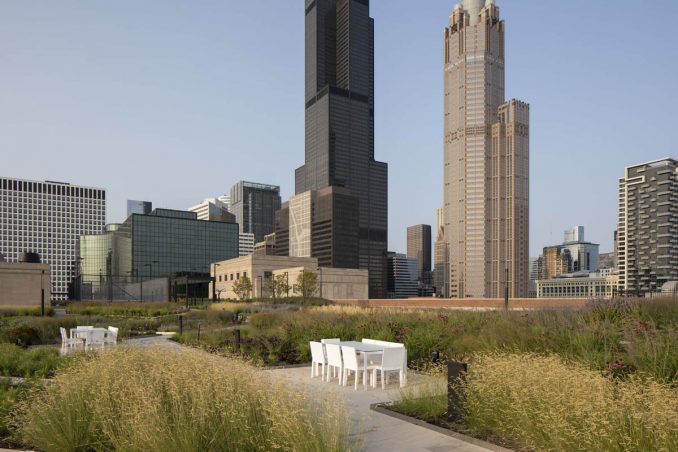
Materials and Construction
With over 40,000 individual plants being utilized to create the Meadow, the project sought to reduce the carbon footprint of the plant growing and delivery process by treating the project site as a nursery. In lieu of installing larger sized plant material, the majority of the plants were sourced as small plugs that were inserted into a biodegradable erosion mat. The plugs help reduce costs and provided more flexibility in plant selection and sourcing. By the second growing season the plants have achieved the desired size and effect in the design.
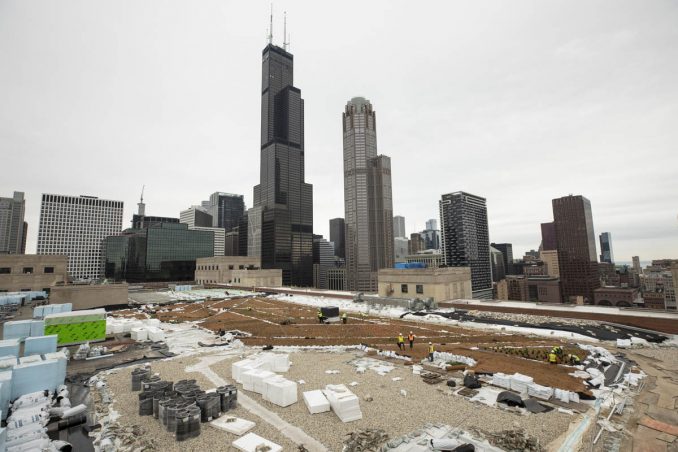
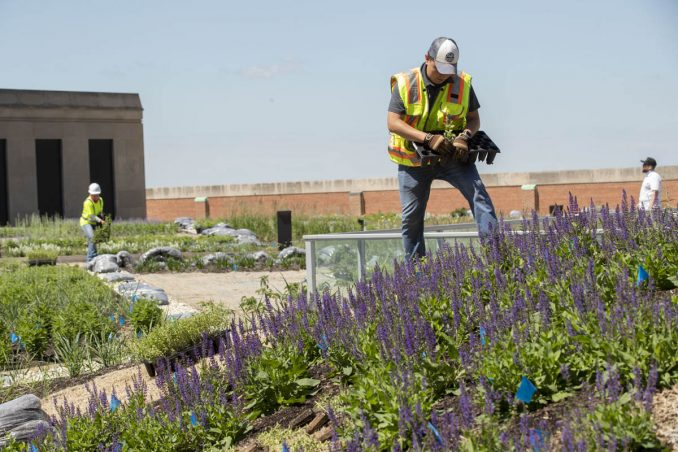
Post Construction
Throughout the design process, the landscape architects ensured that a clear understanding of the ongoing maintenance of the Meadow at the Old Chicago Post Office would be essential to its success. The landscape created atop the building would have natural characteristics, but that did not equate to a no-maintenance garden. The design team worked with the rooftop’s maintenance contractor to develop a comprehensive strategy for the ongoing care of the plantings that will ensure their health and vigor while highlighting their natural characteristics from season to season. Some of the recommendations included:
- Allowing dried leaves and flower stalks to remain during winter and cutting back in spring and applying the refuse material as a mulch on site.
- Cutting back spent flower stems and foliage to encourage more growth and longer floral display.
- Transplanting plants that are spreading too much to other areas of the garden that are more sparsely planted.
- Selectively pruning stalks that are extending too far into walkways to keep main thoroughfares clear.
- Monitoring and adjust irrigation as needed.
- Infilling planting holes created by ongoing adjustments to the design.
Recognizing that gardens are not static and evolve over time, the landscape architect has been retained on an annual consulting contract to ensure maintenance and care of the rooftop is done in accordance with the original design intent.
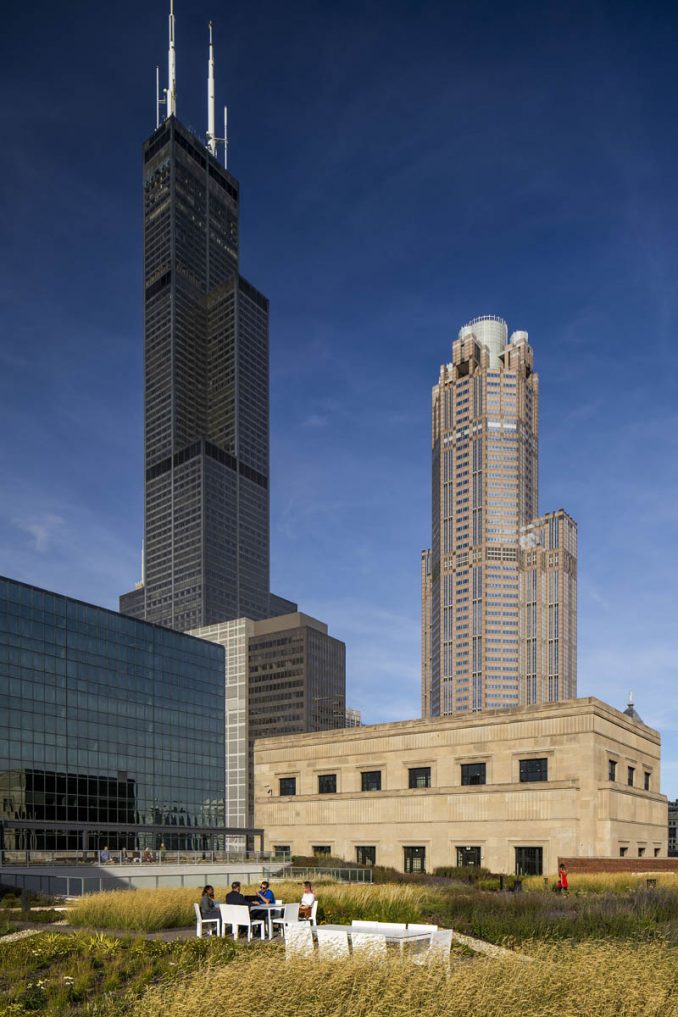
Innovation
The most challenging aspect of the Old Chicago Post Office project was how can the design team create an immersive landscape while working within the loading constraints of the existing roof. As the project budget was limited, it was not feasible to reinforce the entire roof structure of the building; only the north terrace and sport court areas received structural reinforcement. Most of the rooftop was limited to 25-45 pounds per square foot (approx. 122-220 kg/square meter) of superimposed dead load, which typically equates to a maximum of four inches of soil and limits planting to primarily sedums. The design for the Meadow sought to create a rich tapestry of plants that would envelop users in a colorful, vibrant landscape of texture, form, and color. The plants the design sought to utilize typically require a minimum of six to nine inches of soil depth which was not possible using traditional green roof soil mix on the Post Office rooftop.
The Hoerr Schaudt team collaborated with Columbia Green Technologies, to successfully achieve The Meadow’s vibrant landscape of diverse plants. The design team was able to move forward with their unique plant mix made up of large perennials and grasses within the 6-inch depth ultra-lightweight growing media provided by Columbia Green while avoiding exceeding the structural limitations of this historic building. The custom vegetative roof growing media was locally blended and formulated to meet the rigorous requirements of the rooftop environment for particle size gradation, fines content, dry and saturated bulk density, total porosity, air-filled porosity, water retention, hydraulic conductivity, pH balance, soluble salt content and organic matter content.
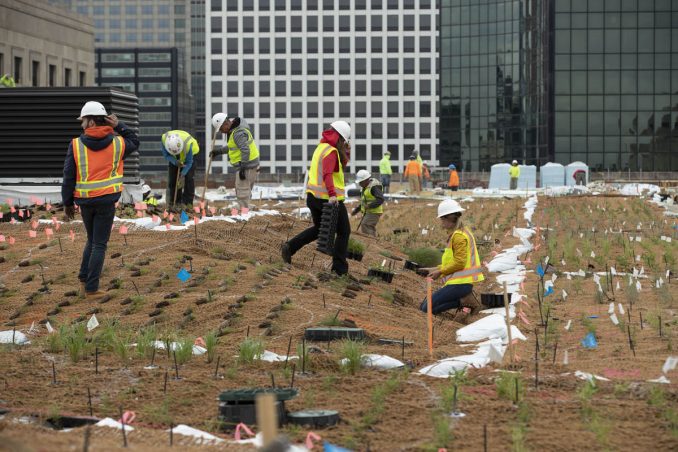
Contextual Values
Process
To develop a program and design solution that would meet the needs of future users of the building, a diverse team of design and real estate professionals participated in a 3-year design process for the rooftop. While the rooftop would be privately managed and accessible only to tenants and visitors to the building, the community that would be served by the rooftop is substantial. Being situated on a historic building that was not designed to accommodate roof loading, there was a significant amount of coordination between the landscape architect, architect, structural and MEP engineers. The design process required an open and collaborative environment to creatively solve challenges such as reduced loading capacity and occupancy restrictions. As the design progressed into the more detailed stages, the team engaged specialists such as soil scientists, horticulturalists, and ecologists to provide the necessary expertise to deliver a successful landscape.
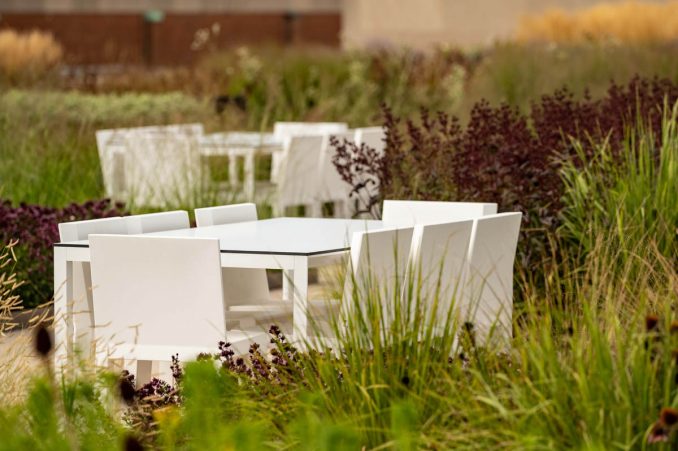
Sensitivity to Surrounding Aesthetics
Although the building operated primarily for industrial use, the Old Chicago Post Office was designed in the Art Deco style of architecture popularized in many civic and commercial buildings during the early part of the 20th Century. The hulking mass of the structure is offset by slender limestone pilasters that striate the façade, while carved deco motifs and ornate metalwork work can be found throughout the building. It was important that the integrity of this character was reflected in the rooftop as it would be visible from the numerous tall buildings (including the Willis – formerly Sears – Tower) that surround the site. The formal design of the rooftop was inspired by the deco motifs depicting geometric abstractions of wheat and other grasses found across the Midwest. Because of loading restrictions, the primary pathways were organized along major structural beams, setting the framework for the design.
Secondary paths and maintenance strips form the interstitial diagonals evoking branch-like structure of the grasses.
Sensitivity to Surrounding Ecological Systems
Situated at the heart of one of North America’s most urban environments, the Meadow at the Old Chicago Post Office is a highly viable patch of nature in the city. Although it does not bear a strong physical connection to the surroundings, this robust landscape of native and adapted perennials and grasses promotes connectivity through its role as habitat. Sheltered by a continuous perimeter of 8- foot-tall parapet walls, the Meadow provides a semi-protected landscape that many bird and insect species find attractive.
Project Benefit to Wider Community
The Meadow at the Old Post Office has played a key role in the repositioning of an historic structure in the fabric of the city and through this has been able to preserve one of the City’s great architectural treasures. Through its adaptive reuse, Chicago has gained a large urban employment center that lies near existing transit stations, housing, and other community resources. The project serves as a highly visible example of how rooftop landscapes can be used to accommodate a wide variety of program in an attractive and sustainable setting.
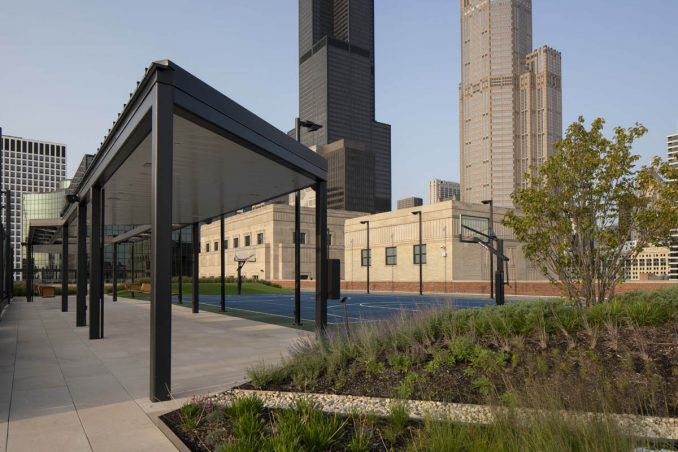
The Meadow at Old Chicago Post Office
Landscape Architect: Hoerr Schaudt Landscape Architects
Photography: as captioned/credited
Text: Hoerr Schaudt Landscape Architects

