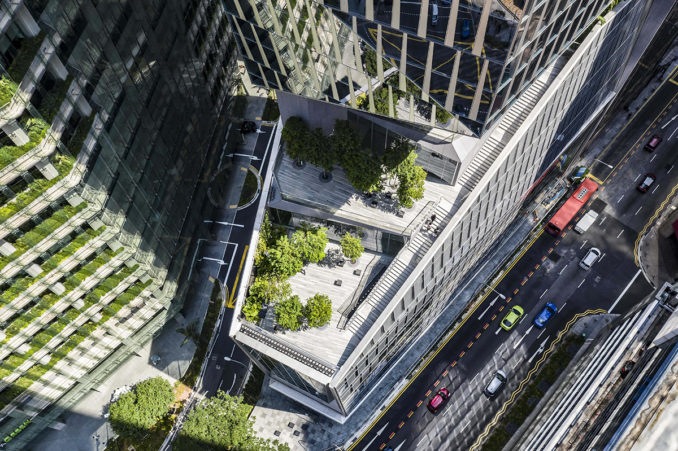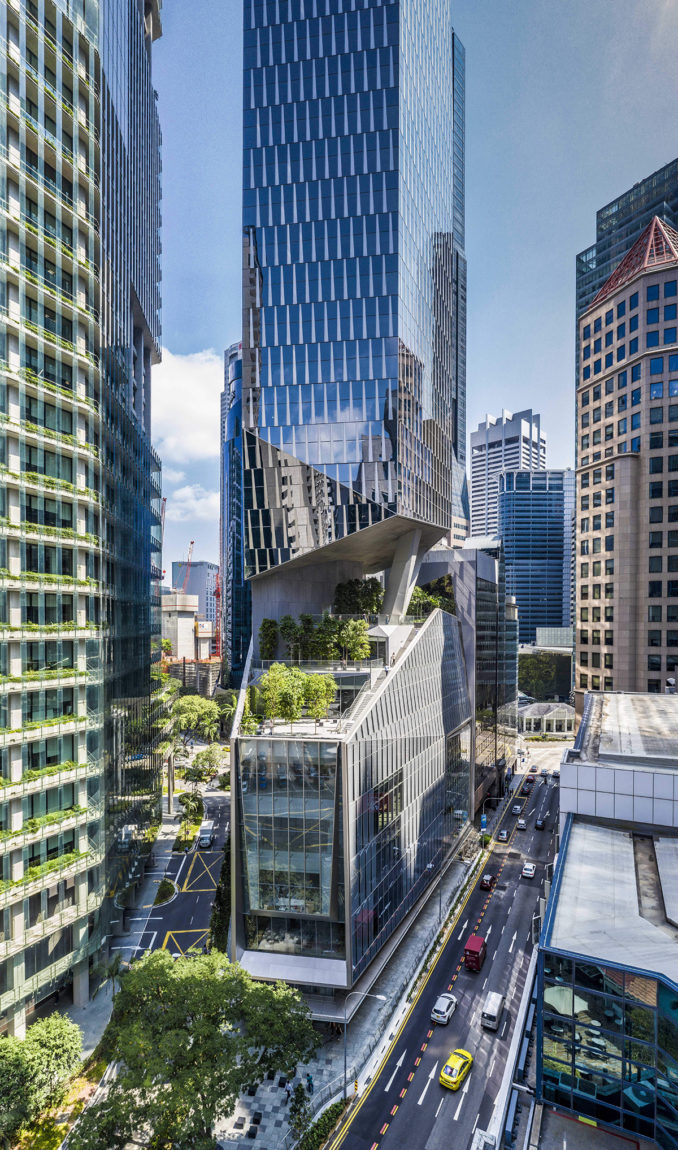
Grant Associates has scooped an award at the Singapore Landscape Architecture Awards 2019 for Robinson Tower.
Working with lead architect KPF and local practice Architects 61, Grant Associates’ landscape strategy for the 175-meter high tower in Singapore’s CBD was to integrate multi-functional greening and urban ecology, and provide office users and the public with a dramatic experience of nature despite being in a high-rise building.
Robinson Tower comprises a 17-storey ‘crystalline’ like office tower hovering above an elevated seven-storey retail podium, separated by a striking roof garden allowing panoramic views over Marina Bay and downtown Singapore.
A defining design feature of the mixed-use tower is the series of garden terraces which serve to split the tower into two sections and contributes to creating a striking visual termination to the Robinson Road vista. Other green spaces in Robinson Tower include an atrium garden, which is accessed by an escalator from the ground floor and overlooks the street below with full-height windows.

A garden also tops the tower’s upper section and features a garden walk that runs around the perimeter of the tower, providing dramatic views out to the city below. This garden and the stepped roof terraced are open to the public as well as building users.
At the ground level an existing heritage tree, a mature Peltophorum pterocarpum, has been carefully retained and forms a focus to the public realm within a new raised square to protect the tree and its roots, while allowing generous spaces for new seating and circulation.
In part, the tower’s landscape strategy is a response to Singapore’s 2014 Landscape Replacement Policy which requires that any greenery lost due to development is replaced with publicly accessible greenery in equal area. The landscape strategy was also driven by the constrained, V-shaped site and the desire from the project team to enhance the building’s user experience and well-being through connecting with nature.
“The idea behind Robinson Tower was to make a virtue of its constrained, V-shaped site, and introduce publicly accessible, green space in an exciting way. The tower’s core was offset from the lower podium creating an opportunity to slot in a striking garden terrace. We also sought to exploit the building’s height with a roof top garden above the offices, with the atrium garden also making use of the site’s views over the CBD and Marina Bay. The result is an innovative addition to Singapore’s downtown that allows office workers and visitors to connect with nature despite being in a high-rise building.”
Keith French, Director at Grant Associates
