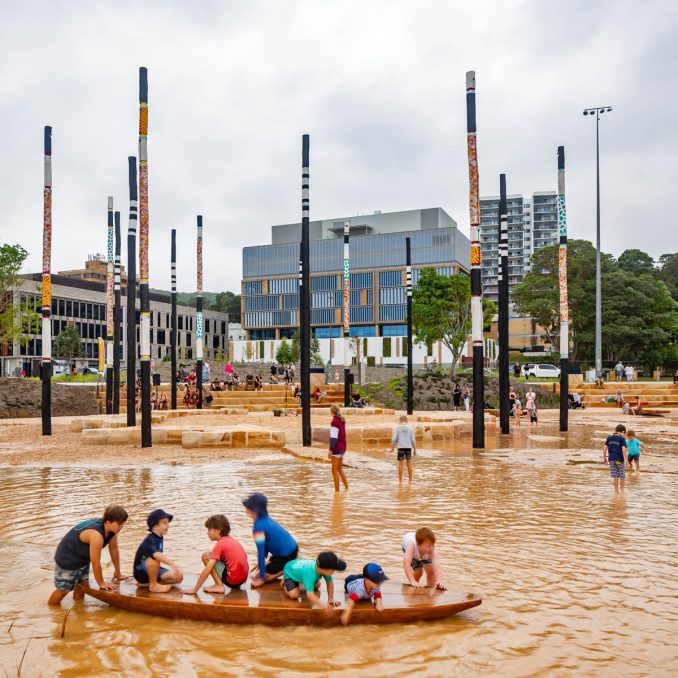
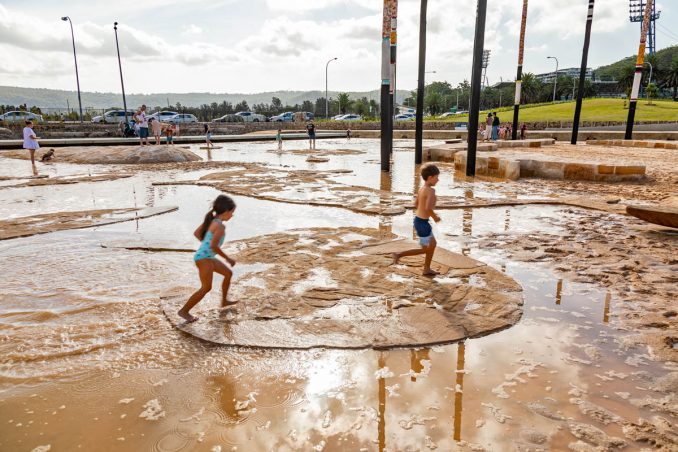
Gosford City is undergoing a renewal of its urban design framework to strengthen its role as the regional capital city of the Central Coast. At present, the regional attractions that the city hosts are not sufficient to sustain the growing population, including an increased ageing population and a widening variety of families from a diverse range of backgrounds.
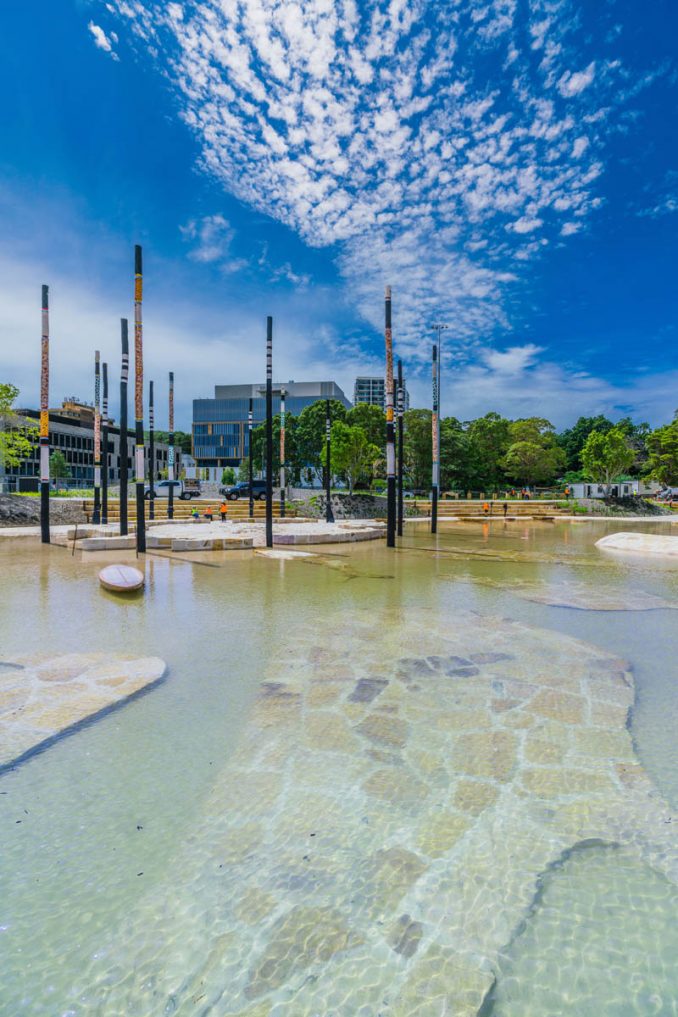
The revitalisation of the CBD and Gosford urban domain was the catalyst for the Gosford Leagues Club Park redevelopment. The new regional park weaves into the new civic space. The park supports the new framework by providing an inclusive regional recreational space for the community.
The parkland is flexible in function and character, facilitating sport, play, gathering and environmental stewardship within its 2.4ha zone. The park’s design draws inspiration from the cultural and heritage values of Gosford, in particular the narrative of the Darkinjung people, the traditional custodians of the land, and the history of land reclamation that reformed the shoreline resulting in the landscape as it is presently.
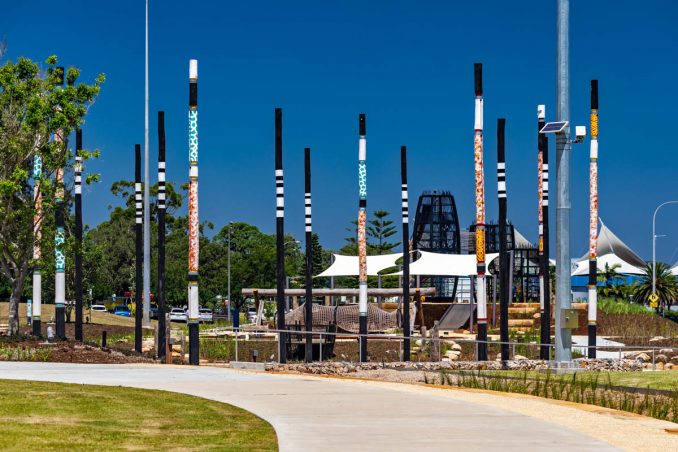
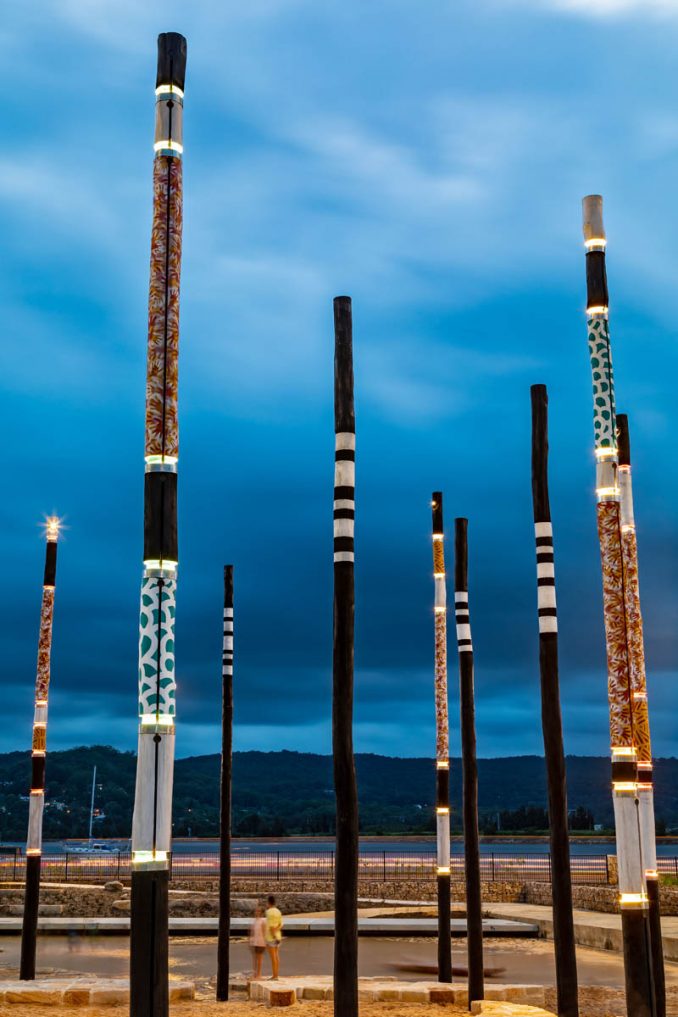
The park’s development is treated as an ‘archaeological’ dig, using the shoreline of 1919 as a datum for the design, anchoring the key elements along its edge. The old shoreline path is bound by the key park elements, a regional playground, community node, sporting field, and shared street. The waters of the adjacent bay are reintroduced to the landscape through a Tidal Terrace playspace, offering a unique element of play that reconnects the space to the landscape’s most iconic element, Brisbane Waters.
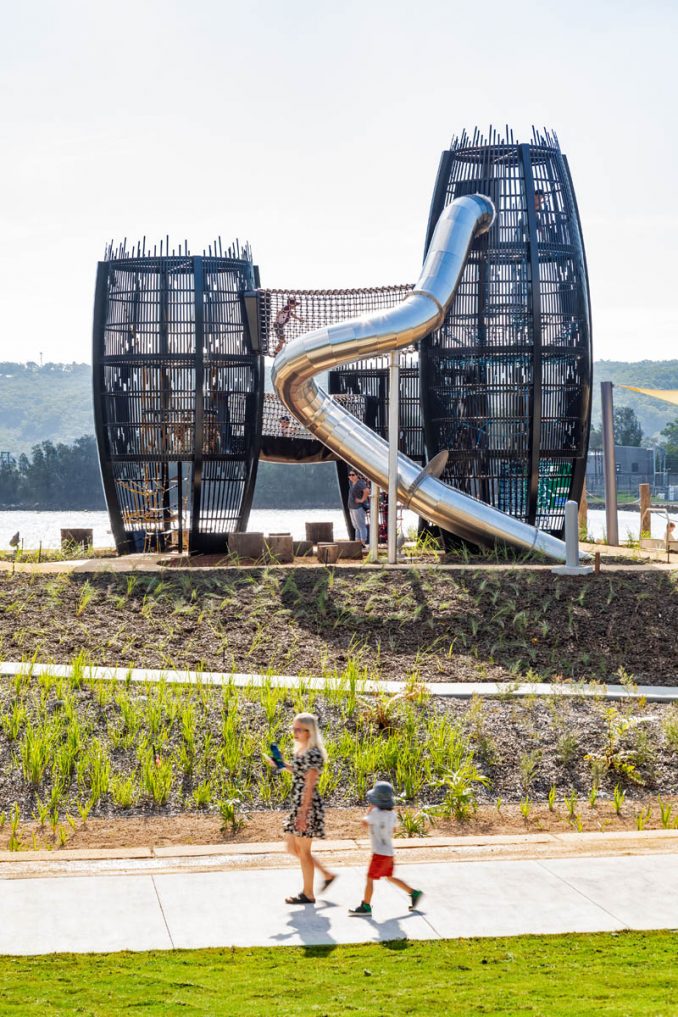
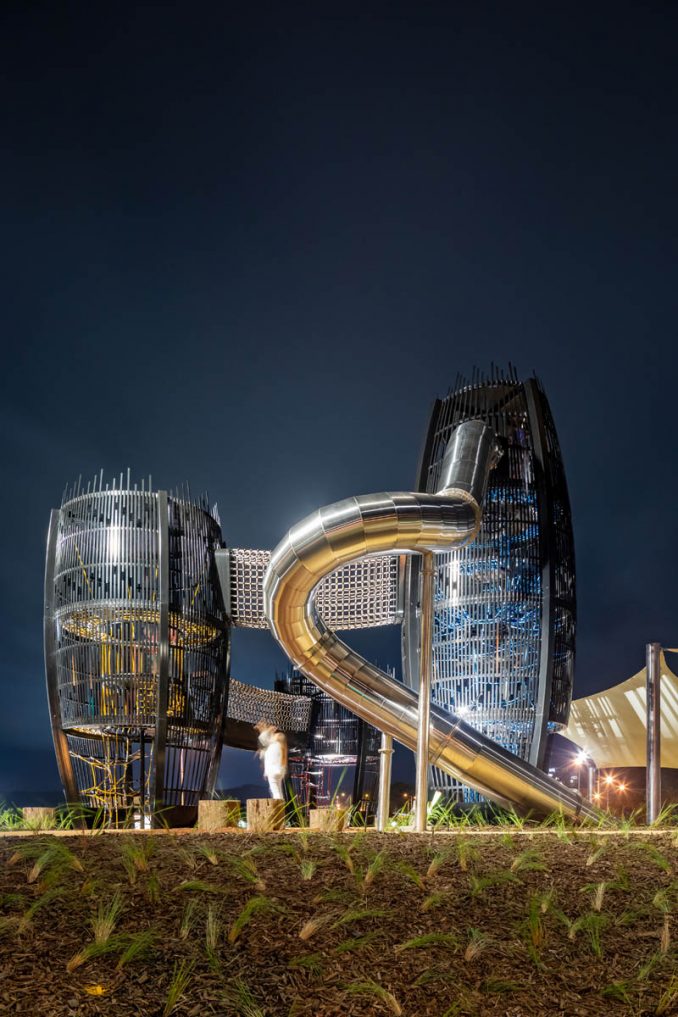
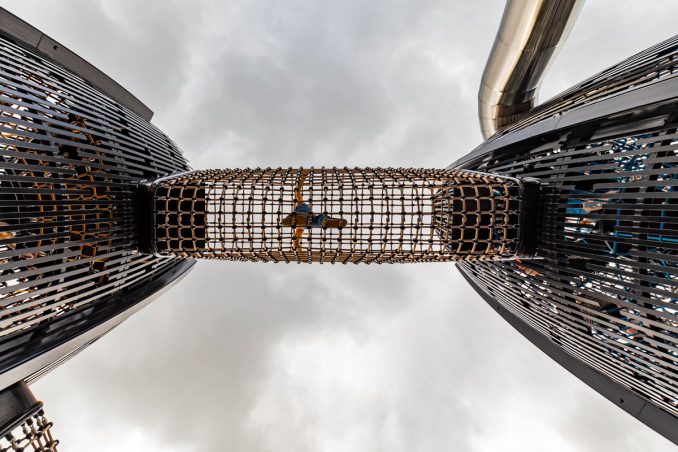
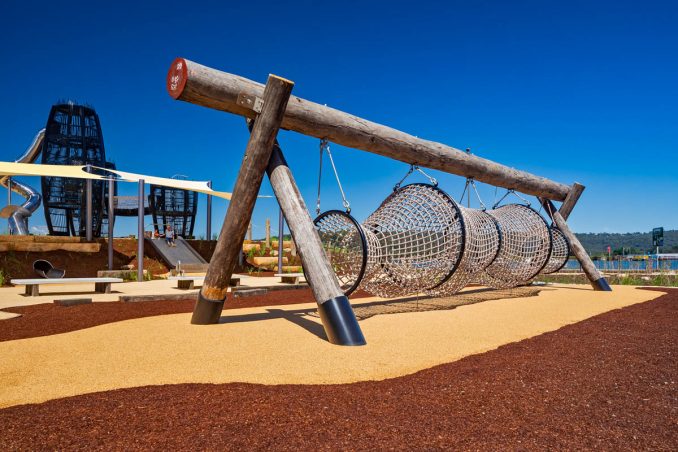
The Gosford Leagues Club Park integrates seamlessly into the region’s renewed public domain. It provides a contemporary space for visitors and locals alike to appreciate the richness in character and culture that the region holds.
Gosford Leagues Club Park
Landscape Architect: Turf Design
Photographer: Guy Wilkinson
