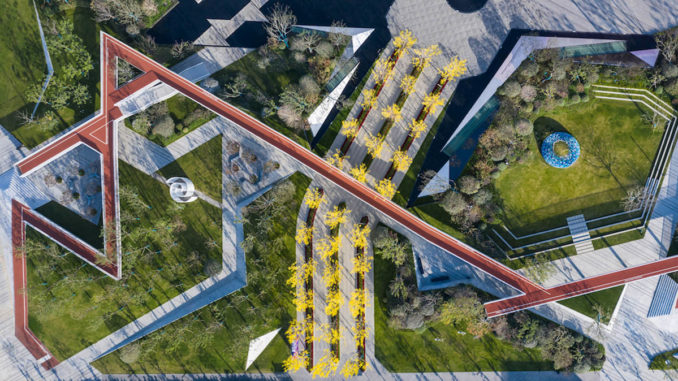
Fuyang Delta Urban Community Park integrates urban park and community entrance to sets up a three-dimensional traffic mode. Three main challenges were considered: First, how to activate the innovation of the city interface. Second, how to bring popularity to the area. Third, how to sort out complex traffic flow lines. Starting from the dimension of time shuttle and art freshmen, the design uses geometric elements to intangible design logic. Lighting was integrated into the function of runway and footpath as a bridge,and grass was sloped to shape the site into an interesting exploration terrain. After the design, all ages can meet with friends and family to take a walk and talk with each other,elders can dance and socialize, so it becomes a multi-scenario and multi-functional space.
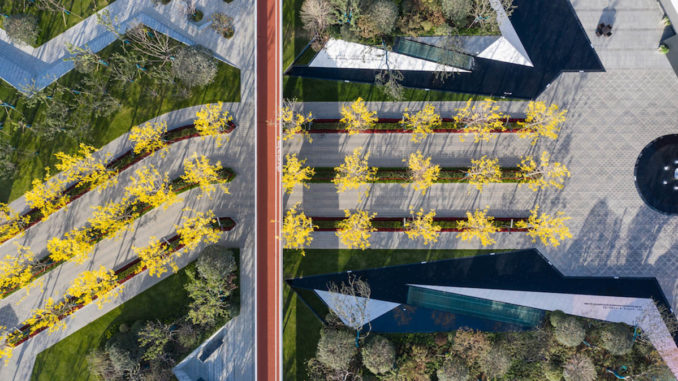
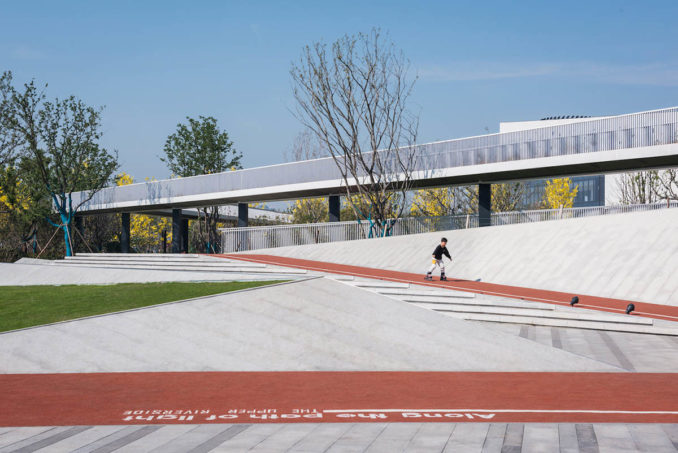
Background and Challenges
- How to improve the utilization rate of urban landscape resources is a major difficulty for the site.
- In order to facilitate people’s travel, we hope that people can easily access the water bank in the future. Therefore, how to sort out the complex traffic flow lines in this area is another difficulty of the project.
- The project is located in Fuyang Delta, which is the core area of the city. How to bring popularity to the area, make it the hub of urban vitality, and create a different urban experience for people?
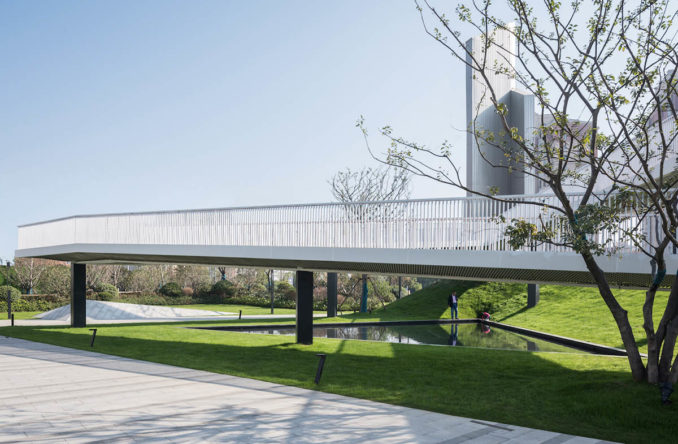
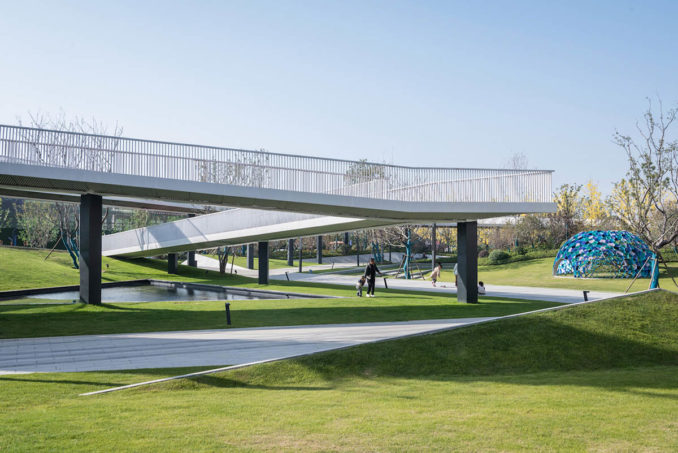
Strategic Measures
There are water tower buildings with a sense of history on the West Bank. When we conceive the concept, we want to have a dialogue with them or even with history, no matter in space or time. At the same time, in order to sort out the complex traffic flow lines, the east side receives the relatively large urban traffic flow, and the west side is connected with the waterfront space. The designer built a covered bridge in the site, which connects the past and the present, time and space. In the future, the bridge can reach the waterfront directly, feeling the history and ecology. Under the bridge, the vehicle passage and pedestrian passage are sorted out, and the commercial square and parking control are comprehensively considered. The bridge is of steel structure with a total length of about 300m. At the same time, in order to make the starting end of the bridge convenient and interesting, we spiral the covered bridge up to the highest point of 5m. At the same time, there are turning techniques in both plane and space, so that we can walk on the bridge surface with a comfortable slope (the slope is about 2%) in a limited space, and it is easy to build an interesting three-dimensional space. In addition, the bridge also needs to link the flow of people at the west corner in the future, which becomes a convenient entry point for the community location. The main color of the bridge is orange and white. The orange bridge deck and white railings are 1.15m high, and the safety is also guaranteed. The length is also considered, between the promenade and the runway, hoping to become a medium for residents to adjust their sports quality in the future.
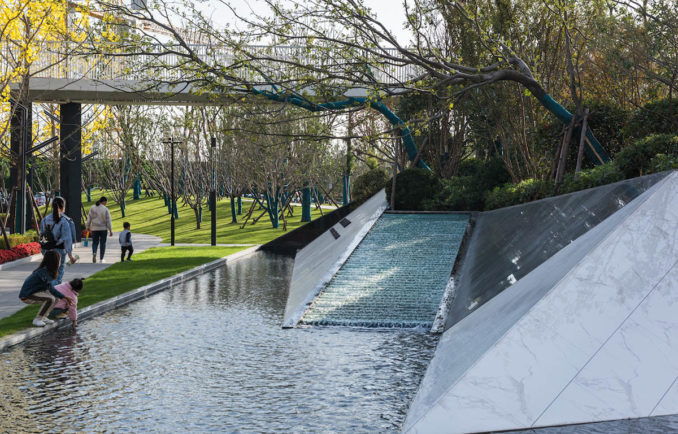
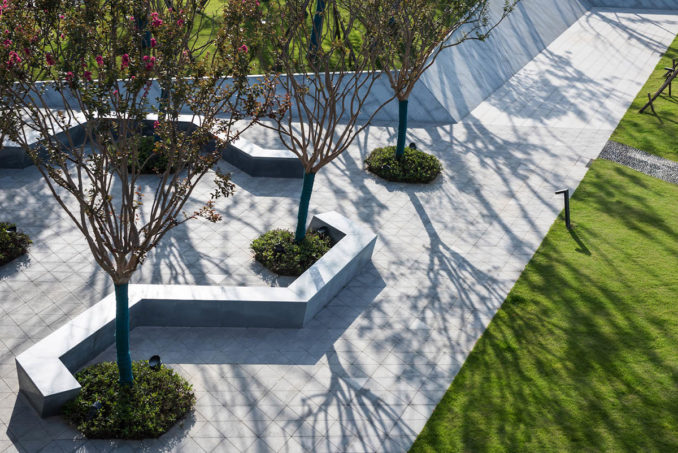
As the north side of the site is community residence and the south side is public green area, the site also needs to meet the necessary evacuation function. From the municipal road connecting the community entrance and exit, we divide the moving line of vehicle and pedestrian by planting, to ensure their own passage space, and form a passenger ring Island space at the entrance, in addition, we need to be able to connect the surrounding public space conveniently, so that the community and the park blend into one without interference. The selection and collocation of plants are also considered. We hope that the design can create a park atmosphere for the site, and the sunlight can leave mottled light and shadow on the lawn. Therefore, we choose large trees with stretched forest canopies such as zelkova trees and Chinese tallow trees as the base trees of the park. As the season changes, they will show different hues and different aesthetic feelings.
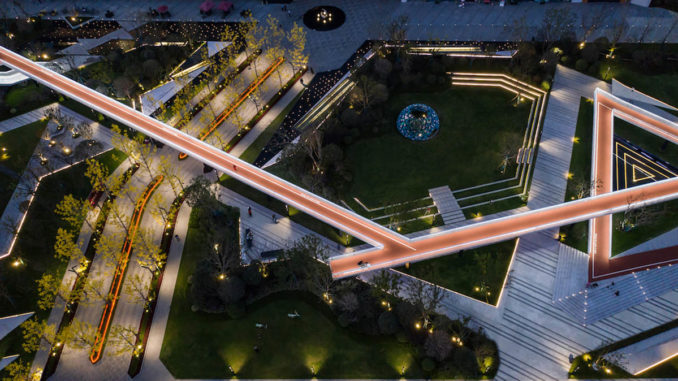
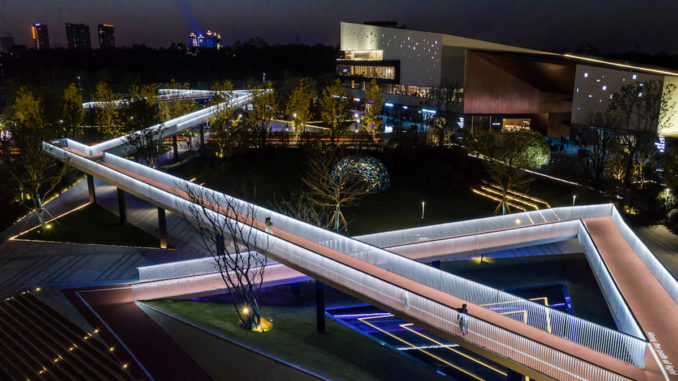
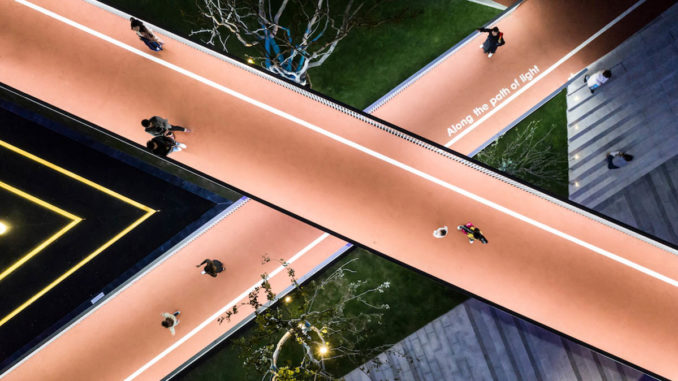
Fuyang Delta Urban Community Park
Landscape Architect: Landao Design
Scheme design: Li guowei, zhou qinghua, zhao chong yi, zhao qinghong, zheng xiaoyue
Construction drawing design: jiang zhenqi, cao guangtao, bai luna
Plant design: yuan qiongxia
Client: R&F Group,WANTOU
Photography:Lu Bin
